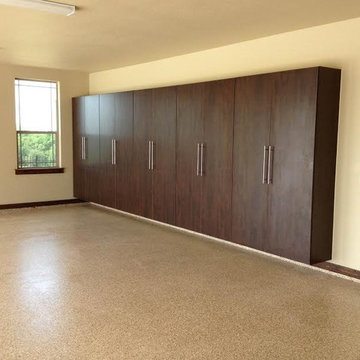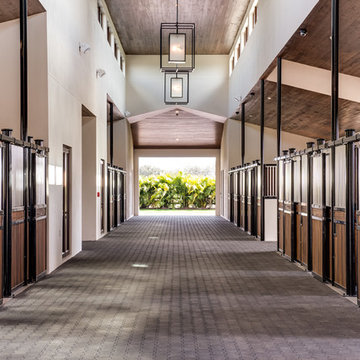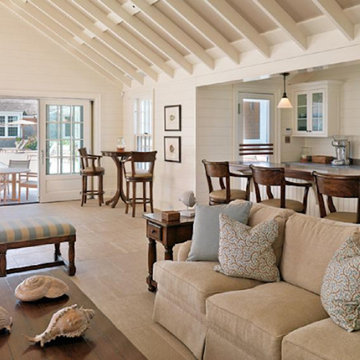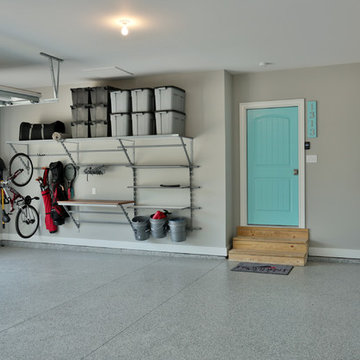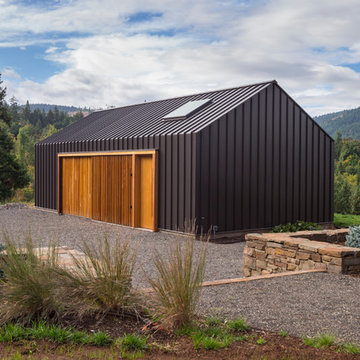38.005 Foto di garage e rimesse marroni, grigi
Ordina per:Popolari oggi
21 - 40 di 38.005 foto
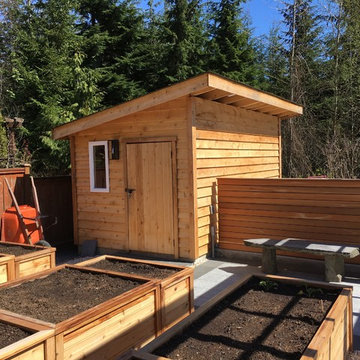
Potting shed with custom roof at the bottom of the grow zone
Immagine di un grande capanno da giardino o per gli attrezzi indipendente moderno
Immagine di un grande capanno da giardino o per gli attrezzi indipendente moderno
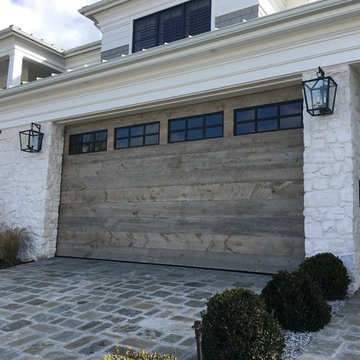
Just like in the french louvered door we have added a semi-gloss black iron window frame over tempered clear glass. One of the benefits of a reclaimed wood garage door is that the aged wood comes from old trees that provide longer wider boards. As shown in this project the long wide planks make this modern garage door fit nicely with this Newport Modern house.
There are several benefits of using reclaimed timber. Because we live in a world where supply is ever shrinking as we diminish our natural resources, in addition to, over-forestation and the ever growing environmental concerns of global warming or pollutants and wood Beatles killing 15 million trees in our forests of the past decade. Using reclaimed wood helps to preserve our forests and reduces the need for cutting young trees to keep up with the growing demand for timber. The other benefit of using the old timber from barns and old structures has to do with the maturation of the tree originally. Back in the day the only cut mature trees that had reached full potential growth. This wood tends to be stringer and less likely to split or fracture. What they call virgin timber is young trees that are softer and have a greater potential to split. Using reclaimed timber give you yet one more added benefit too, the wood has been aged in an environment that allows the wood to naturally preserve and tarnish with unique characteristics. The wood in old buildings has expanded and contracted constantly over the years and has fully dried out, making it more durable and less prone to warping and splitting. Old wood also tends to have a dense grain making it more stable. Those are natural design elements that make each reclaimed door different! Not one door will be exactly the same. Since the wood has naturally preserved and tarnished then all you have to do is apply a clear coat to the door and you’re done! Thus, leaving your garage, a beautiful naturally finished garage door, that is full of rustic beauty and charm. The wood has done what the wood is going to do and colors and scars tell the 100 year plus, history. What could be more original and charming than a reclaimed wood garage door from Ziegler!
You should always remember that reclaimed timber is itself, a finite resource. There are only so many old structures out there to source the wood from and eventually these too will become unavailable. In the meantime, reclaimed wood provides a valuable source of characterful material for farmhouse, traditional and rustic garage doors, and gates and shutters too! Ziegler is one of the oldest wood door manufactures in California and now body does it better than the originator of style and design. Contact one of our top designers in the industry today to start your own history with Ziegler 714-437-0870
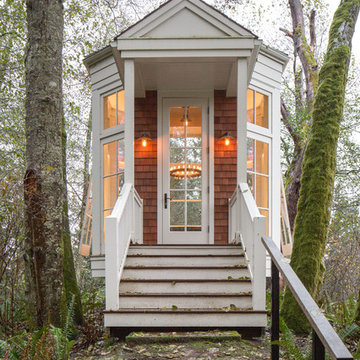
A cozy cottage nestled in the woods of Vashon Island.
Ispirazione per piccoli garage e rimesse indipendenti classici con ufficio, studio o laboratorio
Ispirazione per piccoli garage e rimesse indipendenti classici con ufficio, studio o laboratorio
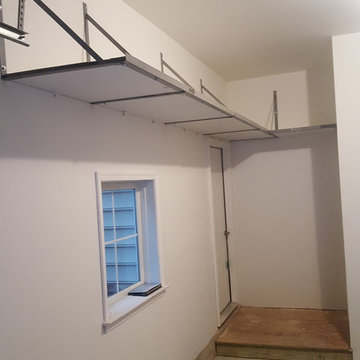
Monkey Bars shelving.
Foto di un garage per due auto connesso tradizionale di medie dimensioni
Foto di un garage per due auto connesso tradizionale di medie dimensioni
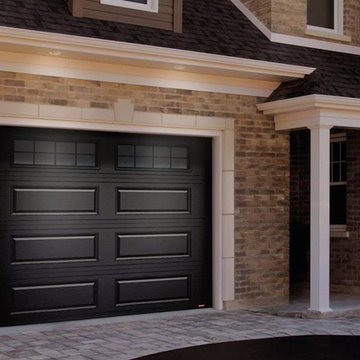
Garaga - Standard+ Classic XL, 9' x 7', Black, 8 lite Orion windows
Immagine di un garage per un'auto connesso tradizionale di medie dimensioni
Immagine di un garage per un'auto connesso tradizionale di medie dimensioni
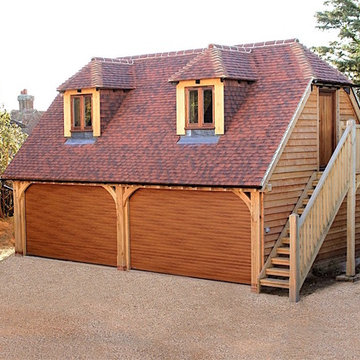
A large room above garage building built in Sussex. We designed this barn with extra wide garage bays below. the room above boasts accommodation, games room, kitchenette and a showroom. request a brochure to see more examples like this.
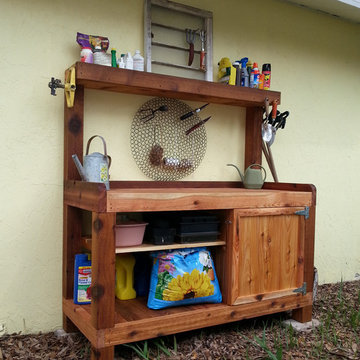
Potting bench and garden center.
Photo by Carla Sinclair-Wells
Idee per un capanno da giardino o per gli attrezzi indipendente rustico di medie dimensioni
Idee per un capanno da giardino o per gli attrezzi indipendente rustico di medie dimensioni
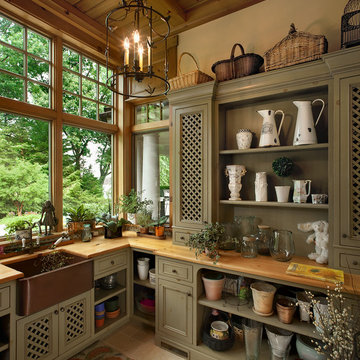
Old World elegance meets modern ease in the beautiful custom-built home. Distinctive exterior details include European stone, classic columns and traditional turrets. Inside, convenience reigns, from the large circular foyer and welcoming great room to the dramatic lake room that makes the most of the stunning waterfront site. Other first-floor highlights include circular family and dining rooms, a large open kitchen, and a spacious and private master suite. The second floor features three additional bedrooms as well as an upper level guest suite with separate living, dining and kitchen area. The lower level is all about fun, with a games and billiards room, family theater, exercise and crafts area.
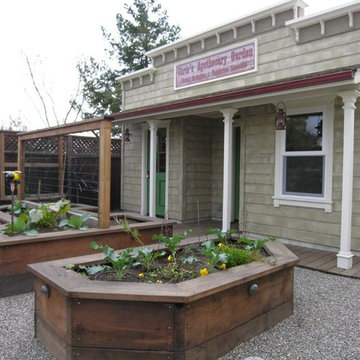
F. JOHN LABARBA
Foto di un piccolo capanno da giardino o per gli attrezzi indipendente stile rurale
Foto di un piccolo capanno da giardino o per gli attrezzi indipendente stile rurale
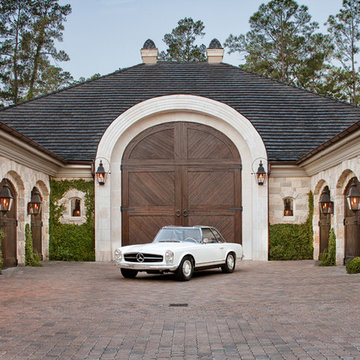
Photography: Piston Design
Foto di un garage per quattro o più auto classico
Foto di un garage per quattro o più auto classico
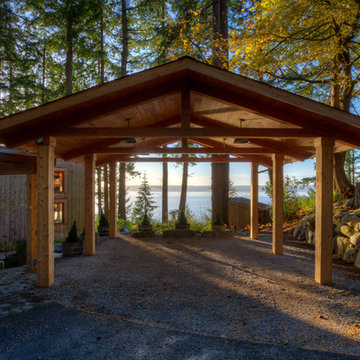
Photography by Lucas Henning.
Idee per garage e rimesse costieri
Idee per garage e rimesse costieri
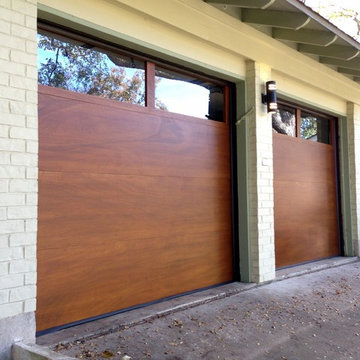
Two Clopay Model 33 flush Luan mahogany doors with Long Panel windows provide warmth and a sleek upgrade for this in-town Austin home. The doors were finished using the Sikkens Cetol 1/23+ stain system to increase the doors' elegance and to assure that they look like new for years. (BTW, the "pea shooter" at the left door is a flag holder:-)
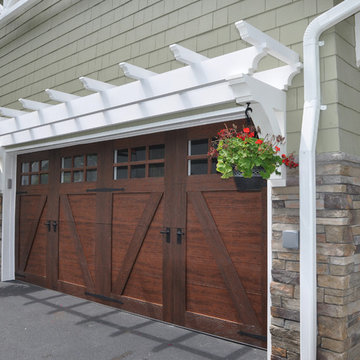
Carriage Style Garage Doors with Trellis, Cultured Stone, Composite Custom Shutters with S Hooks.
Esempio di un garage per due auto connesso classico di medie dimensioni
Esempio di un garage per due auto connesso classico di medie dimensioni
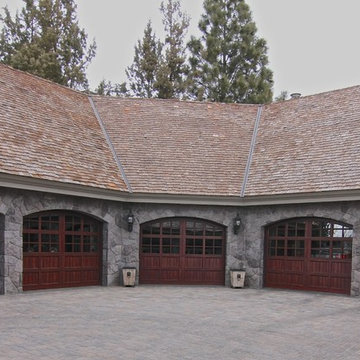
These Infinity Classics are all aluminum carriage style garage doors by Northwest Door. They feature custom arches to match door openings, tinted windows, v-groove aluminum panels rails and a Dark Walnut wood grain powder coat finish.
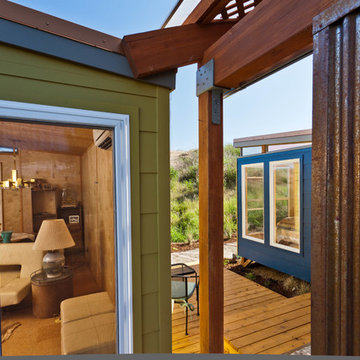
A tight shot of both Modern-Sheds added to a pre-existing outdoor living complex in Ellensburg Washington. The blue one serves as a bedroom, the yellow as a living room. Dominic AZ Bonuccelli
38.005 Foto di garage e rimesse marroni, grigi
2
