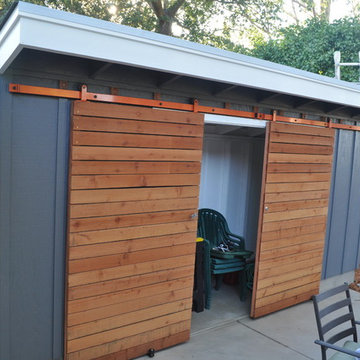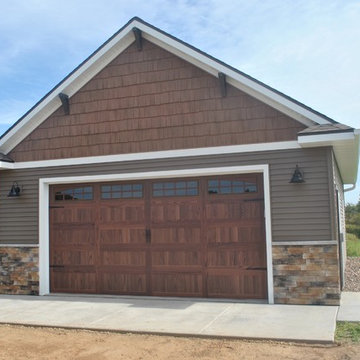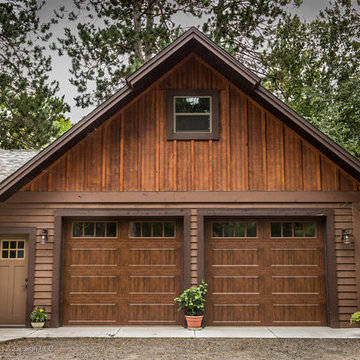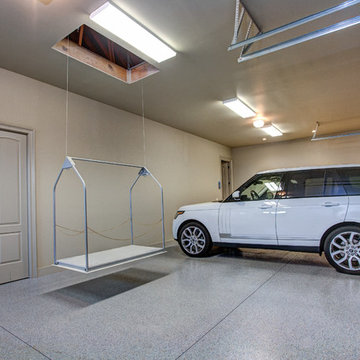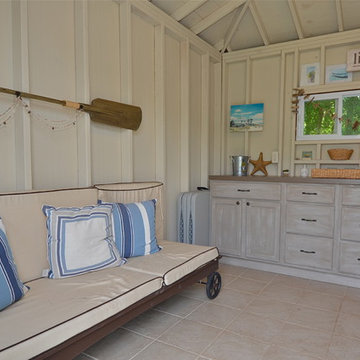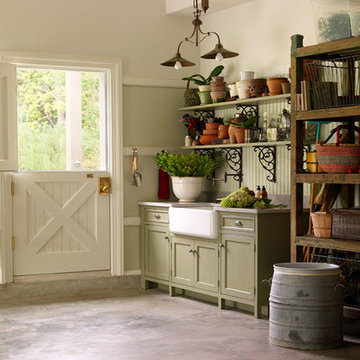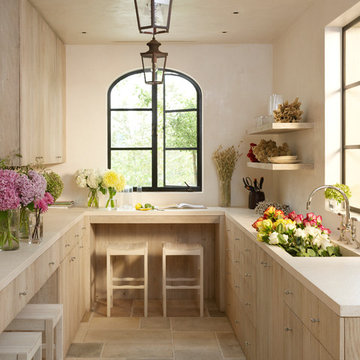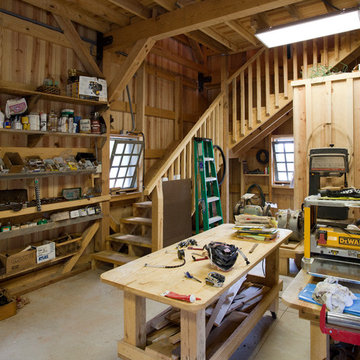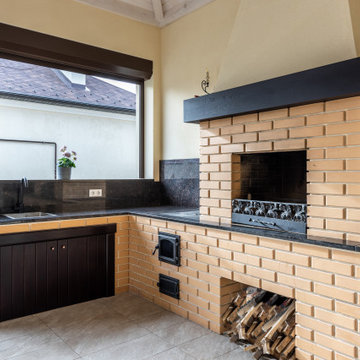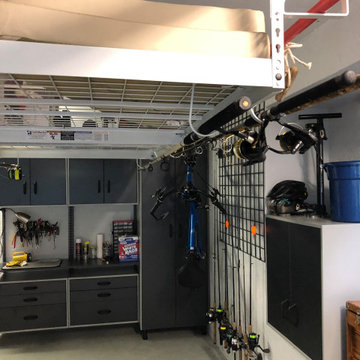23.934 Foto di garage e rimesse marroni, beige
Filtra anche per:
Budget
Ordina per:Popolari oggi
101 - 120 di 23.934 foto
1 di 3
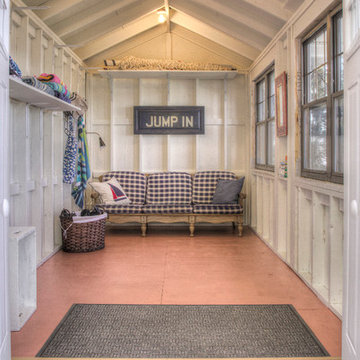
Interior of Boathouse
Idee per una rimessa per imbarcazioni stile rurale
Idee per una rimessa per imbarcazioni stile rurale
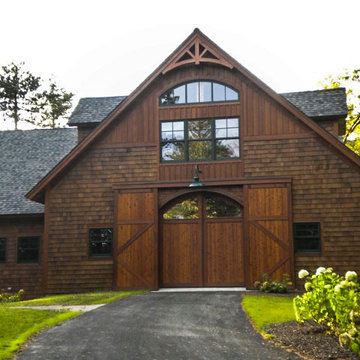
Situated on this 2.5-acre lake site, four new structures have been created. A main residence, guesthouse, guest cabin, and a detached garage fully unite the site and support a strong desire for family fun and large gatherings. Kept in a similar material palette, each structure is clad in beautifully stained shingles and vertical board paneling, with natural timber brackets detailing the gable ends. Details throughout the residences mark each structure as uniquely connected, and yet provides individual characteristics; a fieldstone veneer was added to the base of the main house to create a hierarchy among the structures.
This rustic gathering space boasts large roof overhangs and beautifully landscaped outdoor entertaining areas. Stunning views of the lake and distant mountains can be appreciated from the entire southern front of the site, whether through the large windows or from the comfort of the porch, moments of breathtaking beauty reconnect the spaces with the surrounding environment. The main residence hosts fully connected living room, kitchen, dining room and screened porch on the main level with a private master suite at the edge. Located on the upper level of the lodge are three guest bedrooms and a large bunkroom.
Photographer: MTA
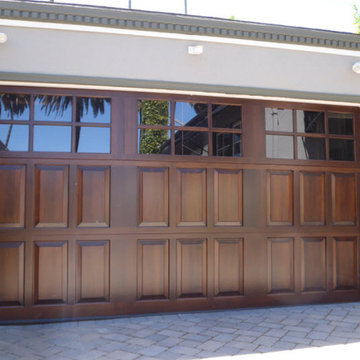
Ispirazione per un garage per un'auto connesso american style di medie dimensioni
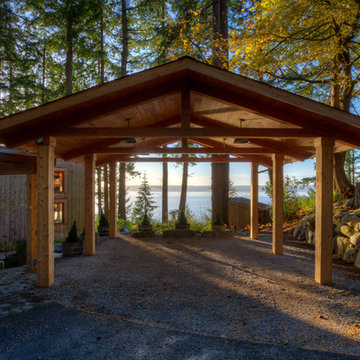
Photography by Lucas Henning.
Idee per garage e rimesse costieri
Idee per garage e rimesse costieri
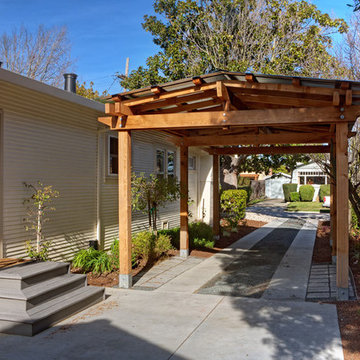
Built by Mascheroni Construction, photo by Mitch Shenker
Idee per piccoli garage e rimesse indipendenti classici
Idee per piccoli garage e rimesse indipendenti classici
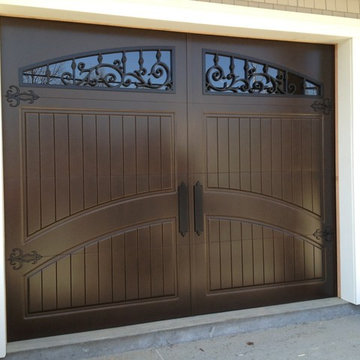
Single Garage Door - Carriage Style - Orleans Design Collection - Finished in Weathered Bronze
www.masterpiecedoors.com
678-894-1450
Esempio di un garage per due auto connesso classico di medie dimensioni
Esempio di un garage per due auto connesso classico di medie dimensioni
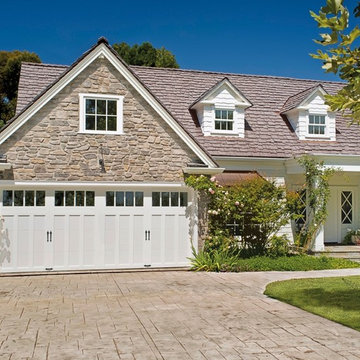
Clopay Coachman Collection garage door, Design 13, REC14 windows in white with standard spade lift handles. At first glance these doors appear to be wood, but they are actually constructed of layers of insulated steel topped with a composite overlay for a durable low-maintenace door that won't rot, warp or crack. Photos by Andy Frame.
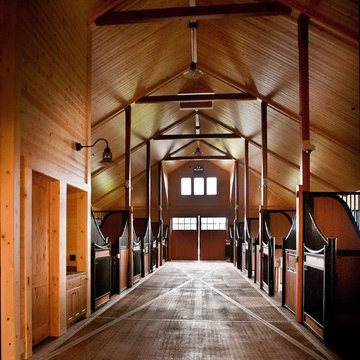
215 Acre Equestrian Estate built in Wilsonville, Oregon
Mary Cornelius Photo
Idee per un grande fienile tradizionale
Idee per un grande fienile tradizionale
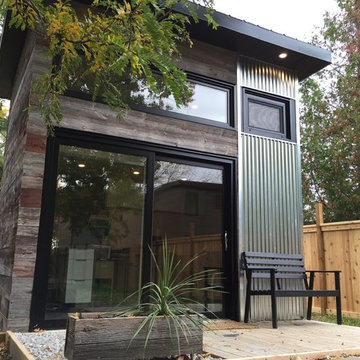
This backyard garden studio with a modern design provides a comfortable and stylish retreat for a home office, art studio, cottage bunkie or for backyard entertaining. The layout features two built in work stations, and a built-in sofa bench that can be used for reading, watching televisions or an afternoon nap. A second story loft provides space for storage, a kid's play area or a separate space for lounging. With a footprint just over 100 square feet, this studio makes efficient use of space while minimizing the footprint of the backyard and may be constructed without a permit in many jurisdictions (check your local building code).
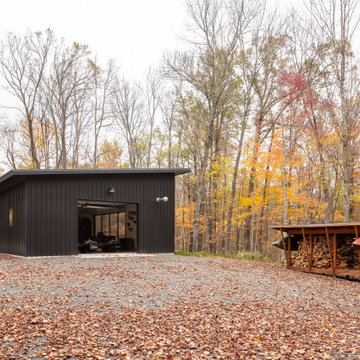
Idee per un grande garage per quattro o più auto indipendente stile rurale con ufficio, studio o laboratorio
23.934 Foto di garage e rimesse marroni, beige
6
