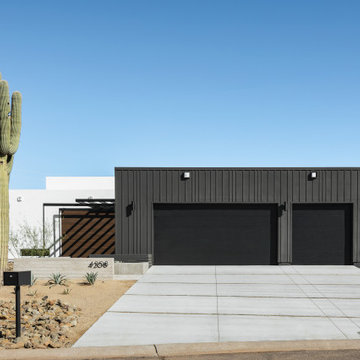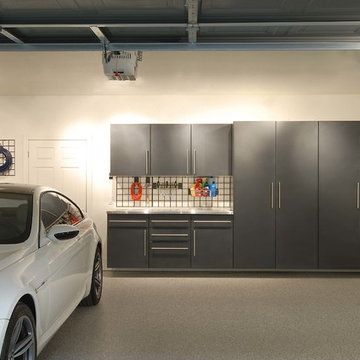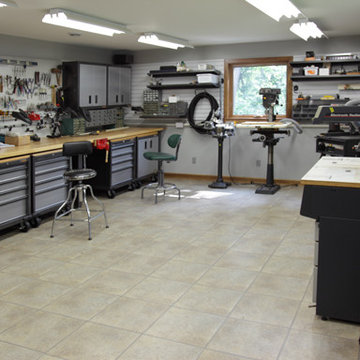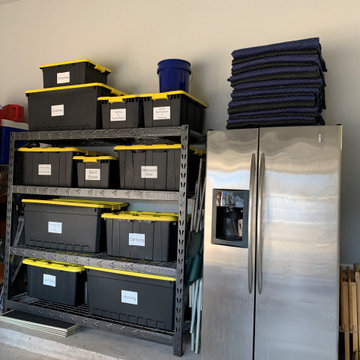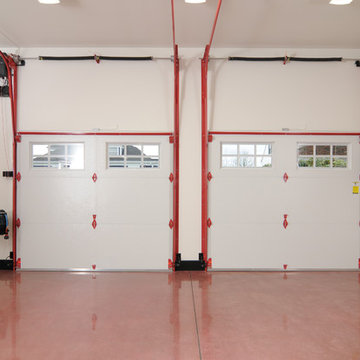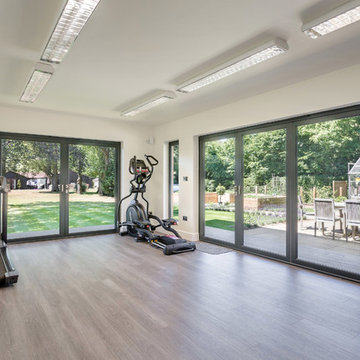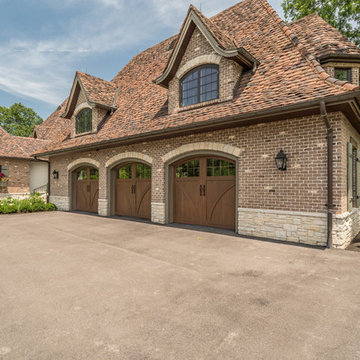4.375 Foto di garage e rimesse in bianco e nero, beige
Filtra anche per:
Budget
Ordina per:Popolari oggi
1 - 20 di 4.375 foto
1 di 3
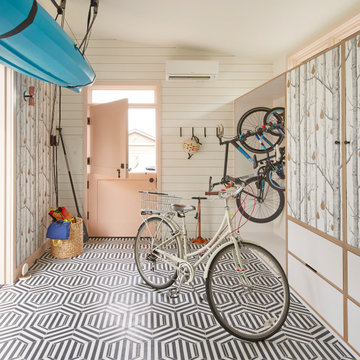
When it became apparent mid-pandemic that “working from home” was going to be more than a short-term gig, this repeat client decided it was time to seriously upgrade her professional digs. Having worked together previously, this owner-designer-builder team quickly realized that the dilapidated detached garage was the perfect She-Shed location, but a full-teardown was in order. Programmatically, the design team was tasked with accommodating sports equipment, stroller parking, an exercise bike, wine storage, a lounge area, and of course, a workstation for this busy mama.
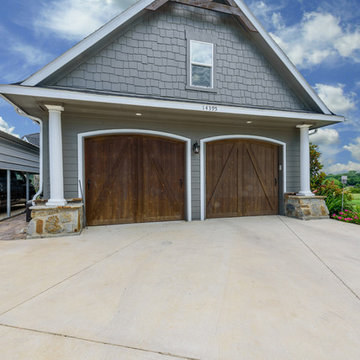
The outside view of this timely garage. https://www.thehousedesigners.com/plan/vita-encantata-1897/
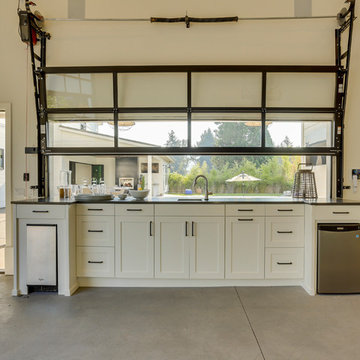
The Oregon Dream 2017 built by Stone Bridge Homes NW has a secondary detached recreation garage with an indoor basketball court and a fully equipped bar. A modified Clopay Avante Collection glass garage door opens, resort-like, to a counter fronted by bar stools. On the other side of the bar is a complete beverage center with a refrigerator, ice maker and sink. The high lift vertical track provides ample clearance and headroom in the work area whether the overhead door is up or down.
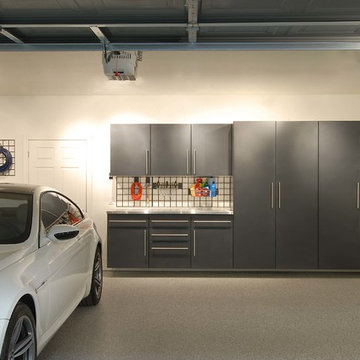
Foto di un garage per due auto connesso contemporaneo di medie dimensioni con ufficio, studio o laboratorio
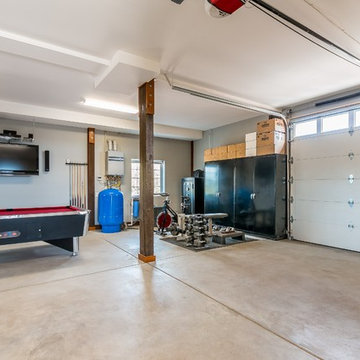
This off-grid mountain barn home located in the heart of the Rockies sits at 7,500 feet and has expansive, beautiful views of the foothills below. The model is a Barn Pros 36 ft. x 36 ft. Denali barn apartment with a partially enclosed shed roof on one side for outdoor seating and entertainment area. The deck off the back of the building is smaller than the standard 12 ft. x 12 ft. deck included in the Denali package. Roll-up garage doors like the one shown at the front of the home are an add-on option for nearly any Barn Pros kit.
Inside, the finish is decidedly rustic modern where sheetrock walls contrast handsomely with the exposed posts and beams throughout the space. The owners incorporated garage parking, laundry, kitchenette with wood-burning stove oven, bathroom, workout area and a pool table all on the first floor. The upper level houses the main living space where contemporary décor and finished are combined with natural wood flooring and those same exposed posts and beams. Lots of natural light fills the space from the 18 ft. vaulted ceilings, dormer windows and French doors off the living room. The owners added a partial loft for additional sleeping and a functional storage area.
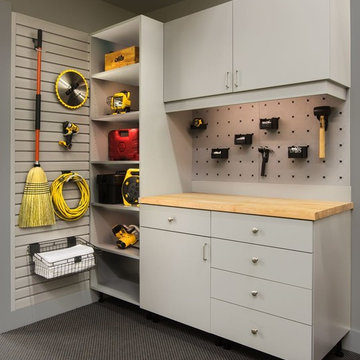
This terrific, custom system for a garage includes heavy-duty drawers, a butcher block surface for working on projects, cabinets, open shelving and slat walls for large items. Pennington, NJ 08534.
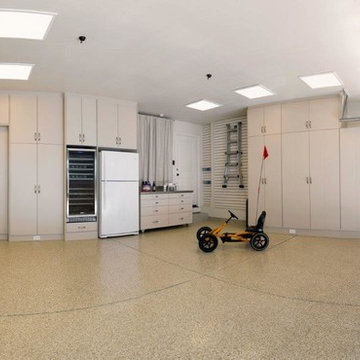
Valet Custom Cabinets & Closets-Designer-Ward Wildanger, Photo: Karine Weiller
Idee per un garage per due auto connesso contemporaneo di medie dimensioni
Idee per un garage per due auto connesso contemporaneo di medie dimensioni

New attached garage designed by Mark Saunier Architecture, Wilmington, NC. photo by dpt
Foto di garage e rimesse connessi classici
Foto di garage e rimesse connessi classici
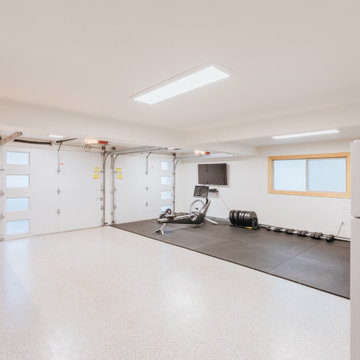
This garage space had little storage efficiency and our clients were looking for a home gym. Now, it's efficient, sleek, spacious, and the perfect place to work out.
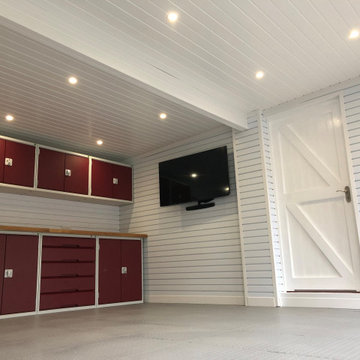
When this customer called us, she wanted to see how we could help her turn her garage into a Home Gym. MD Alastair Broom advised that this was certainly something we could help with and scheduled an appointment to visit her at her home in Surrey.
Alastair duly visited the property, measured the space and discussed with the customer what she wanted to achieve. She was keen to have storage, a mirror and space to put her new equipment but wanted the garage to also be clean and tidy. Then and there Alastair was able to give her drawings and a cost for us to install the design. The installation took place in September 2019 with floor tiles, red metal cabinets and a large full length mirror being installed.
The finished result looks great and is the perfect place for a fitness session.
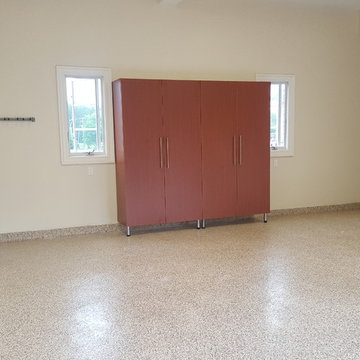
Nice color of cabinets and matches the epoxy floor.
Ispirazione per un garage per due auto connesso classico di medie dimensioni
Ispirazione per un garage per due auto connesso classico di medie dimensioni
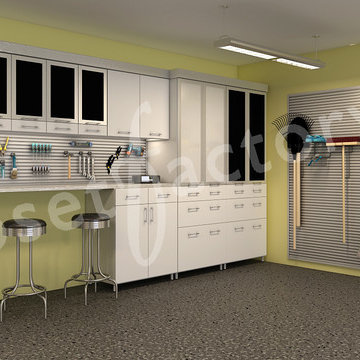
White melamine and brushed aluminum make a crisp clean and contemporary combination in our garage collection.
Immagine di garage e rimesse design
Immagine di garage e rimesse design
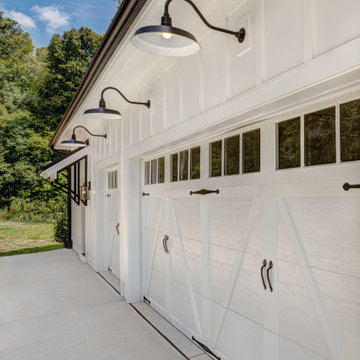
Carriage house doors on three car garage.
Ispirazione per un garage per tre auto connesso country
Ispirazione per un garage per tre auto connesso country
4.375 Foto di garage e rimesse in bianco e nero, beige
1
