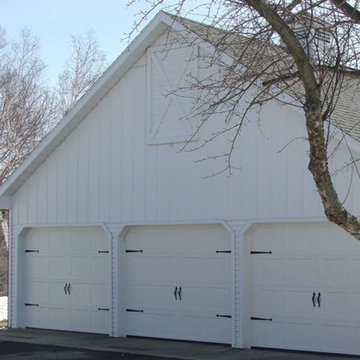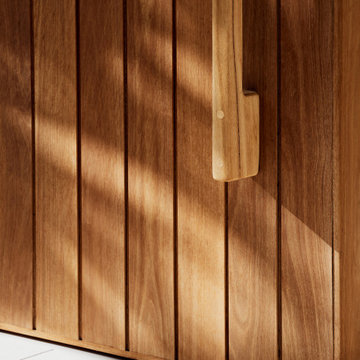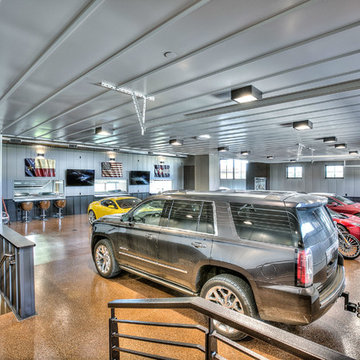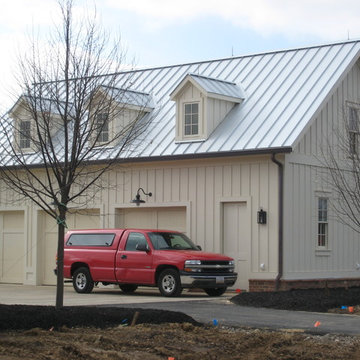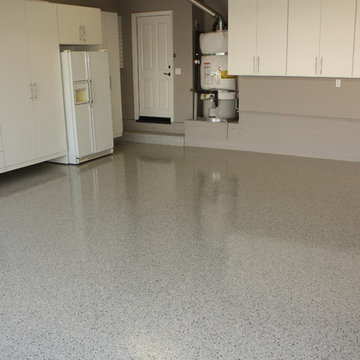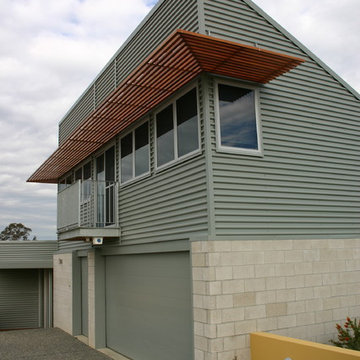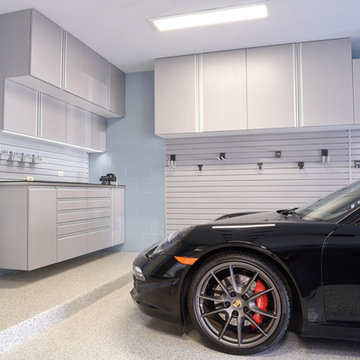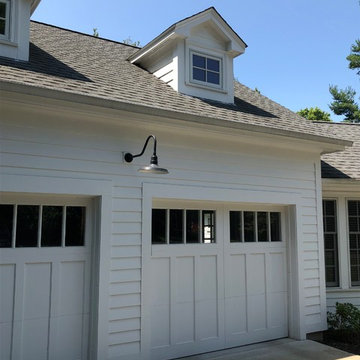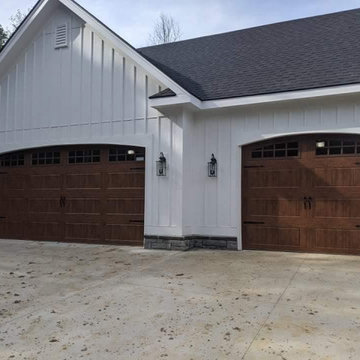19.871 Foto di garage e rimesse grigi, color legno
Filtra anche per:
Budget
Ordina per:Popolari oggi
141 - 160 di 19.871 foto
1 di 3
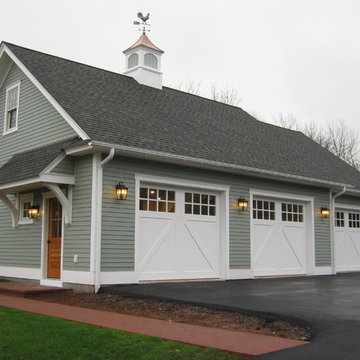
Immagine di un garage per tre auto indipendente tradizionale di medie dimensioni
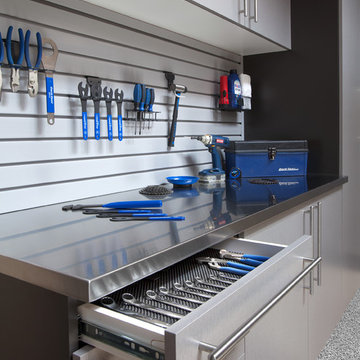
Stainless workbench with silver finished cabinets and stainless drawer and cabinet door pulls.
Esempio di garage e rimesse connessi design
Esempio di garage e rimesse connessi design
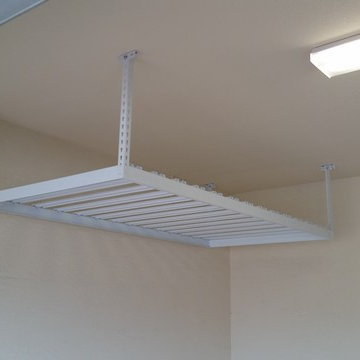
This garage in Palm Beach, Florida had the OnRax SL48 4' x 8' Overhead Storage Rack installed to help maximize the garage storage. These overhead storage racks are great for storing holiday decorations, luggage and other items that take up a lot of space and aren't used frequently.
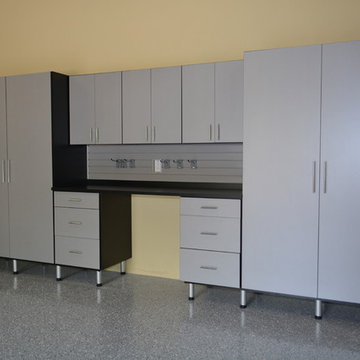
Black Garage Cabinets with Brushed Aluminum Melamine Doors. Slot Wall Back Splash
Foto di garage e rimesse connessi design di medie dimensioni con ufficio, studio o laboratorio
Foto di garage e rimesse connessi design di medie dimensioni con ufficio, studio o laboratorio
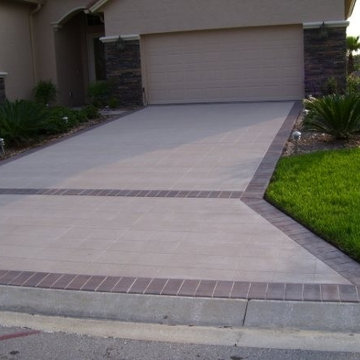
Concrete driveway stained and sealed using LastiSeal Concrete Stain & Sealer: http://www.radonseal.com/color-sealer/color-sealer.htm
COLOR: Rocky Grey, Walnut Brown
APPLICATION: 1-2 apps., hand-pump sprayer
APPLIED BY: Contractor
PREP: Acid etch
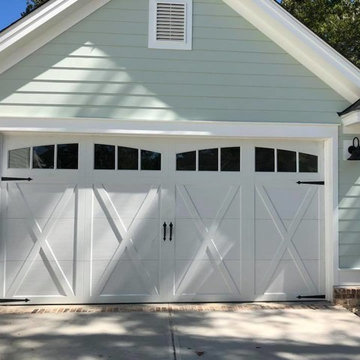
The white carriage house style garage doors create a farmhouse vibe for the home's detached garage. The materials are low maintenance; yet mimic the look of painted wooden doors. Notice the arched windows and decorative hardware as well as the "X" panel pattern to replicate the charm of old fashion swing out doors. Photo Credits: Pro-Lift Garage Doors Ga
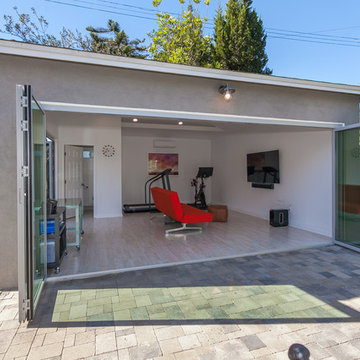
Laura
Immagine di un garage per due auto indipendente moderno di medie dimensioni con ufficio, studio o laboratorio
Immagine di un garage per due auto indipendente moderno di medie dimensioni con ufficio, studio o laboratorio
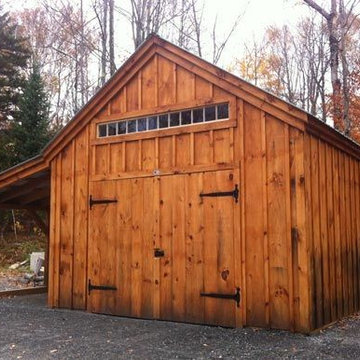
via our website ~ 280 square feet of usable space with 6’0” Jamaica Cottage Shop built double doors ~ large enough to fit your riding lawn mower, snowmobile, snow blower, lawn furniture, and ATVs. This building can be used as a garage ~ the floor system can handle a small to mid-size car or tractor. The open floor plan allows for a great workshop space or can be split up and be used as a cabin. Photos may depict client modifications.

Workbench for his fixed saws and miters. Custom height for him to stand and work. Once again a custom stained wood top.
Ispirazione per un garage per due auto connesso contemporaneo di medie dimensioni con ufficio, studio o laboratorio
Ispirazione per un garage per due auto connesso contemporaneo di medie dimensioni con ufficio, studio o laboratorio
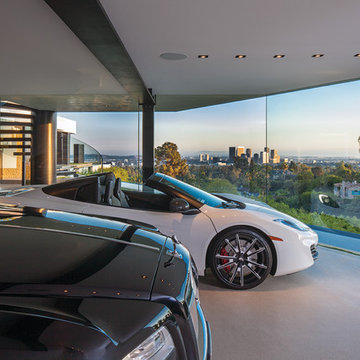
Laurel Way Beverly Hills modern home glass wall luxury car garage. Photo by Art Gray Photography.
Immagine di un ampio garage per tre auto connesso minimal
Immagine di un ampio garage per tre auto connesso minimal
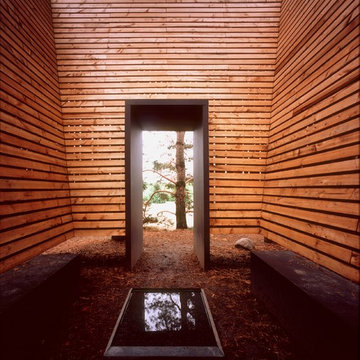
A meditation space designed for the Minnesota Landscape Arboretum. Vertical tamarack boards on the exterior align with the vertical nature of the surrounding pine trees. Inside, horizontal boards allow the eye to slowly step upward toward the opening and tree canopy above. The simple box form gracefully floats above the pine needle carpet of the ground. A reflecting pool merges ground, sky, trees, and viewers.
Designed by David O'Brien Wagner, AIA of SALA Architects. Photos by Peter Kerze.
19.871 Foto di garage e rimesse grigi, color legno
8
