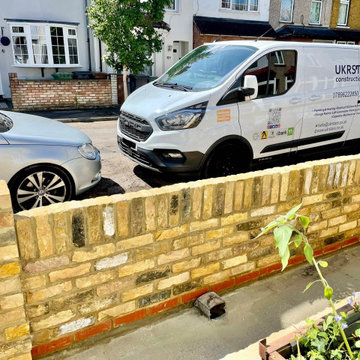41 Foto di garage e rimesse gialli
Filtra anche per:
Budget
Ordina per:Popolari oggi
21 - 40 di 41 foto
1 di 3
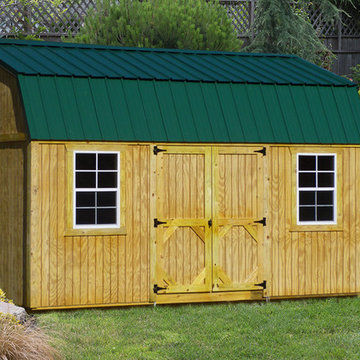
High barn storage building with a green metal roof and white cvinyl windows.
Esempio di un fienile indipendente stile americano di medie dimensioni
Esempio di un fienile indipendente stile americano di medie dimensioni
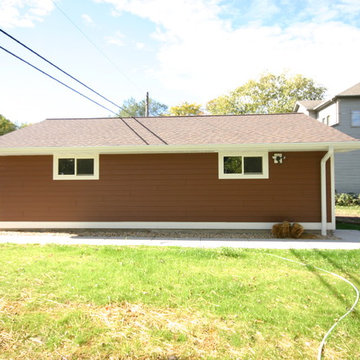
Detached Lake Home Garage
Immagine di un garage per due auto indipendente tradizionale di medie dimensioni
Immagine di un garage per due auto indipendente tradizionale di medie dimensioni
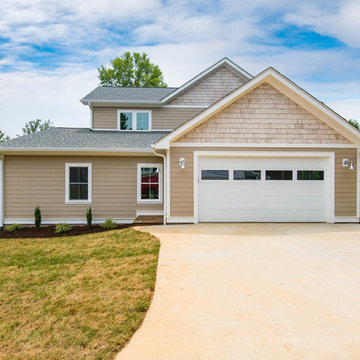
Ryan Theede Photography
Idee per un garage per due auto connesso chic di medie dimensioni
Idee per un garage per due auto connesso chic di medie dimensioni
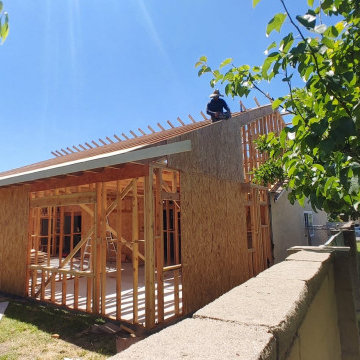
Ispirazione per grandi garage e rimesse connessi moderni con ufficio, studio o laboratorio
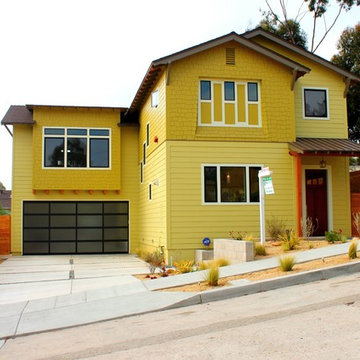
Glass garage doors by Amarr. Beautiful modern look to this bright home.
Photo by Ever
Foto di garage e rimesse connessi minimalisti di medie dimensioni
Foto di garage e rimesse connessi minimalisti di medie dimensioni
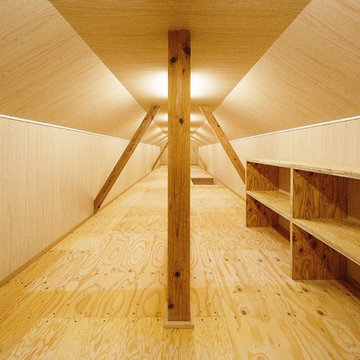
切妻屋根の形状を生かして小屋裏部分を全て収納としました。全面に断熱を施していますが、更に両妻面に温度センサー付きの換気扇で過剰に溜まった熱を排出するように設計しています。
Esempio di grandi garage e rimesse minimal
Esempio di grandi garage e rimesse minimal
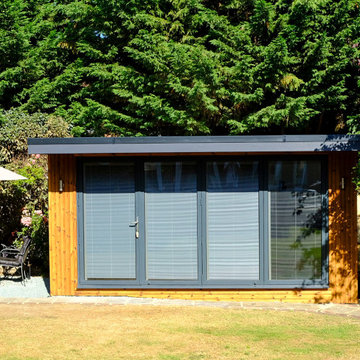
The client wanted a multifunctional garden room where they could have a Home office and small Gym and work out area, the Garden Room was south facing and they wanted built in blinds within the Bifold doors.
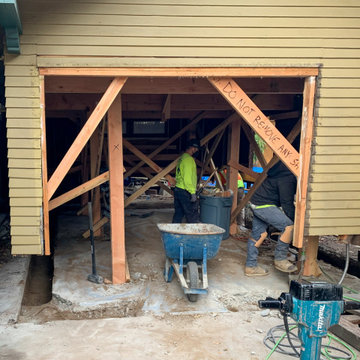
Historic 103 year old carriage garage gets new shoes, new life, and new purpose!. Preservation and restoration of this ADU conversion was of the utmost priority and will soon meet today's building code. The 295 square foot little landmark home built in Carroll Park, Long Beach will last for many years to come. Look close and you'll see a floating building held up by temporary framing. Once the foundation is complete we'll bolt the framing down.
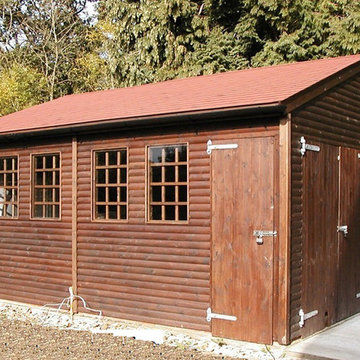
20′ x 20′ Garage in 22mm Loglap
Ispirazione per garage e rimesse indipendenti classici di medie dimensioni
Ispirazione per garage e rimesse indipendenti classici di medie dimensioni
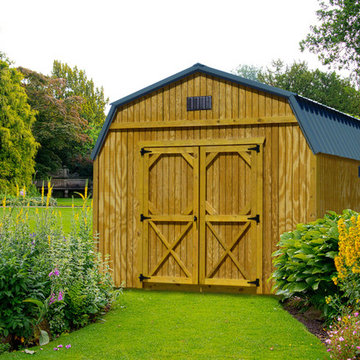
Wood sided maxi barn storage building with metal roof and double doors.
Immagine di un fienile indipendente american style di medie dimensioni
Immagine di un fienile indipendente american style di medie dimensioni
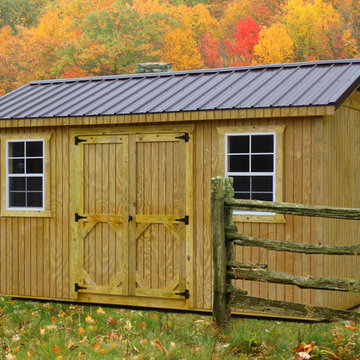
A ranch style shed with T1-11 wood siding and a brown metal roof in a pasture.
Foto di un capanno da giardino o per gli attrezzi indipendente rustico di medie dimensioni
Foto di un capanno da giardino o per gli attrezzi indipendente rustico di medie dimensioni
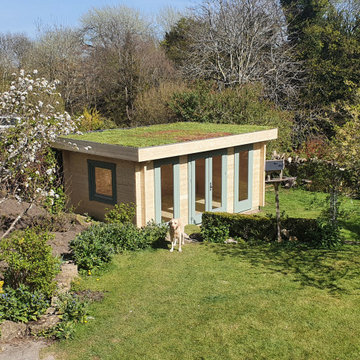
Ispirazione per garage e rimesse contemporanei di medie dimensioni con ufficio, studio o laboratorio
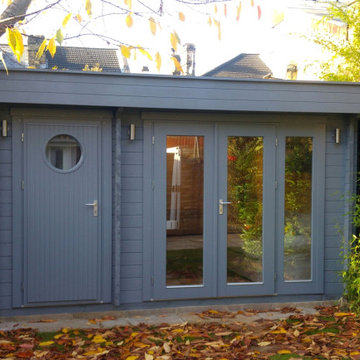
Esempio di garage e rimesse contemporanei di medie dimensioni con ufficio, studio o laboratorio
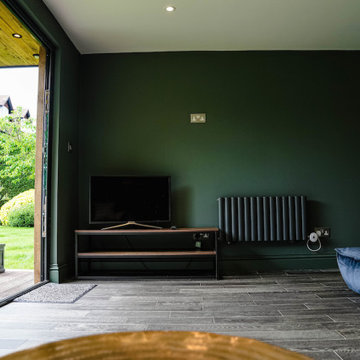
#gardenroom #gardenrooms #bespoke #gardenbuilding #garden #richmond #Surrey #architecture
Foto di garage e rimesse indipendenti design di medie dimensioni con ufficio, studio o laboratorio
Foto di garage e rimesse indipendenti design di medie dimensioni con ufficio, studio o laboratorio
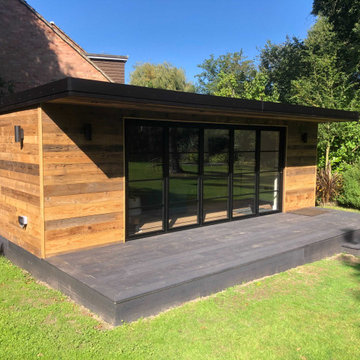
A fully bespoke Garden Room for our clients Rob & Lyndsay in Esher Surry.
The room was fully bespoke design based on our Dawn room from our signature range.
The room was clad in our reclaimed wood cladding and complimented with Crittal Style Bifold doors.
We also designed and built the stepped Decking which was Burnt Cedar by Millboard

2 Bedroom granny Flat with merbau deck
Foto di una dépendance indipendente minimal di medie dimensioni
Foto di una dépendance indipendente minimal di medie dimensioni
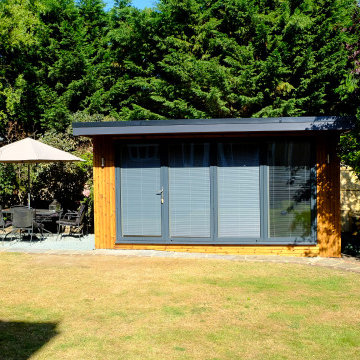
The client wanted a multifunctional garden room where they could have a Home office and small Gym and work out area, the Garden Room was south facing and they wanted built in blinds within the Bifold doors.
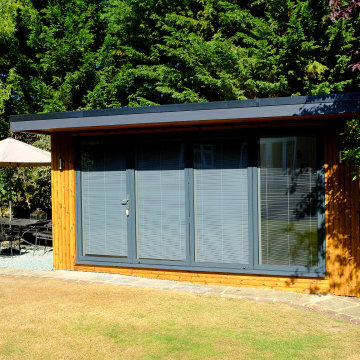
The client wanted a multifunctional garden room where they could have a Home office and small Gym and work out area, the Garden Room was south facing and they wanted built in blinds within the Bifold doors.
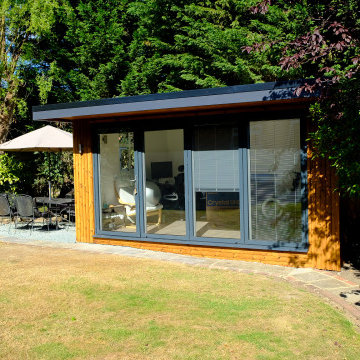
The client wanted a multifunctional garden room where they could have a Home office and small Gym and work out area, the Garden Room was south facing and they wanted built in blinds within the Bifold doors.
41 Foto di garage e rimesse gialli
2
