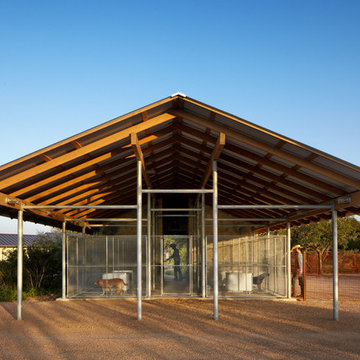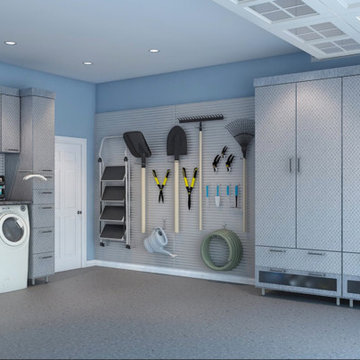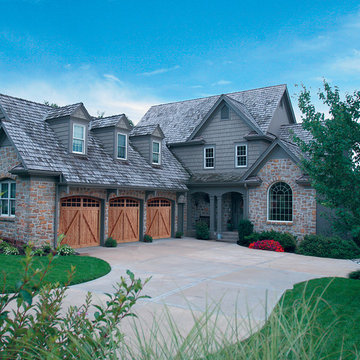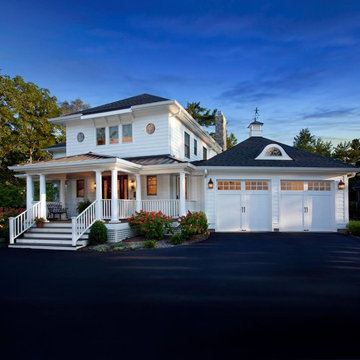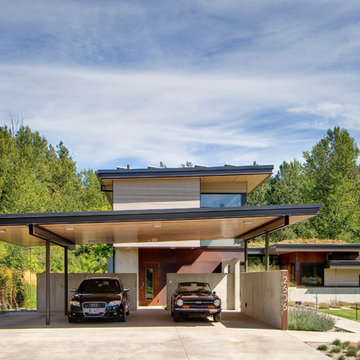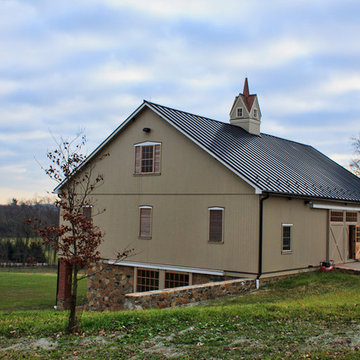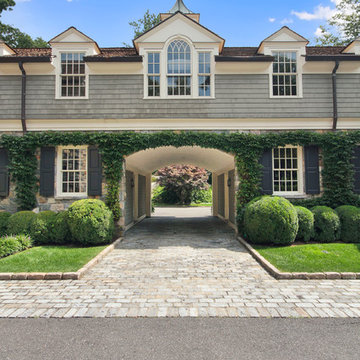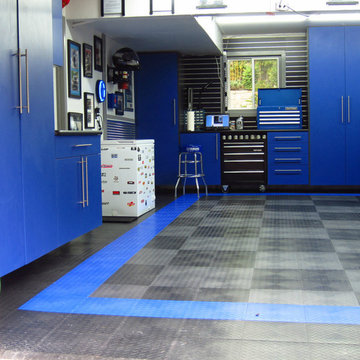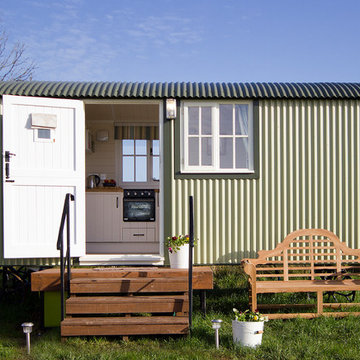15.433 Foto di garage e rimesse gialli, blu
Filtra anche per:
Budget
Ordina per:Popolari oggi
21 - 40 di 15.433 foto
1 di 3
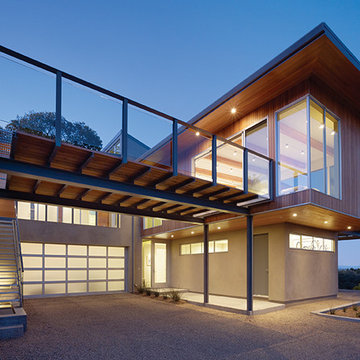
Immagine di garage e rimesse connessi minimalisti di medie dimensioni
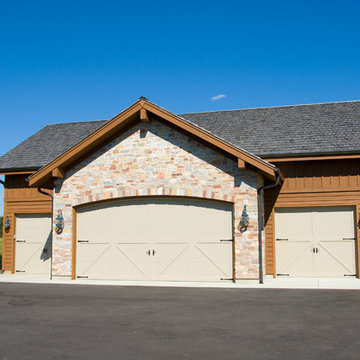
This home features a large fireplace with floor-to-ceiling interior stone work. The tall vaulted ceiling in the living area features the Owner's wooded property. A large porch on the back side of the house with columns and stone veneer provides a large space for outdoor entertaining.
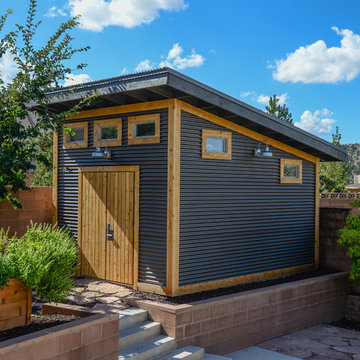
Foto di un capanno da giardino o per gli attrezzi indipendente classico di medie dimensioni
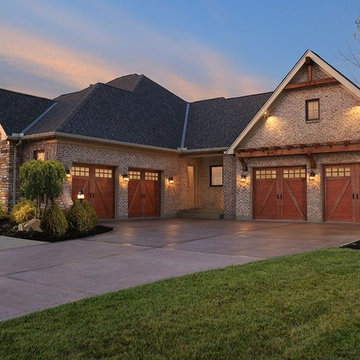
Idee per un garage per quattro o più auto connesso chic di medie dimensioni
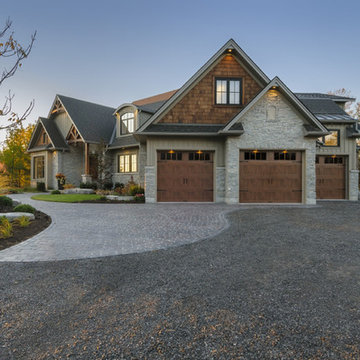
Clopay Gallery Collection faux wood carriage house garage doors on a custom home with Craftsman details. The insulated steel garage doors have a woodgrain print that coordinates beautifully with the stained wood beams and shake shingle siding. The doors are offered in three stain colors, with or without windows and decorative hardware.
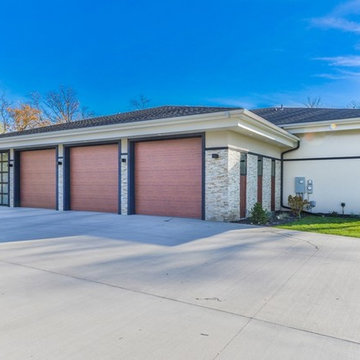
Custom Home Built By Werschay Homes. Modern Home Using Stucco, Cedar, Ipe, and Stone. Eagle Windows
-James Gray Photography
Esempio di un grande garage per quattro o più auto connesso design
Esempio di un grande garage per quattro o più auto connesso design

The 3,400 SF, 3 – bedroom, 3 ½ bath main house feels larger than it is because we pulled the kids’ bedroom wing and master suite wing out from the public spaces and connected all three with a TV Den.
Convenient ranch house features include a porte cochere at the side entrance to the mud room, a utility/sewing room near the kitchen, and covered porches that wrap two sides of the pool terrace.
We designed a separate icehouse to showcase the owner’s unique collection of Texas memorabilia. The building includes a guest suite and a comfortable porch overlooking the pool.
The main house and icehouse utilize reclaimed wood siding, brick, stone, tie, tin, and timbers alongside appropriate new materials to add a feeling of age.
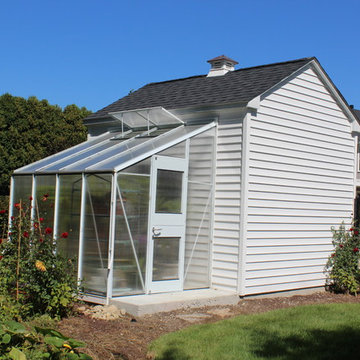
8x12 Poolshed with 6x8 Greenhouse custom Built in Westwood MA
Idee per un serra indipendente country di medie dimensioni
Idee per un serra indipendente country di medie dimensioni
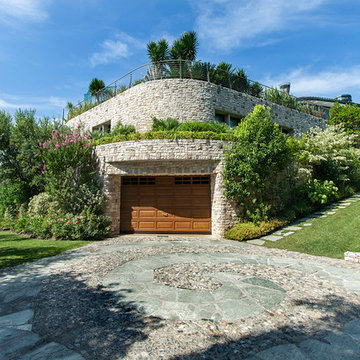
THE MEETING OF MEDITERRANEAN NATURE AND DESIGN
This luxurious garden has a strong Mediterranean character, but is daring with its elements of grand design. The paving which depicts curious snails on the cobbles, the original and modern furnishings, and the swimming pool, also entirely designed by Stefano Filippini, using sought-after materials and shapes, frame this Mediterranean corner from where you can enjoy a 360° view over Lake Garda.
Landscape Designer: SFLandscapeArchitecture
Landscape Contractor: Cherubini VivaiodelGarda
Ph Mattia Aquila
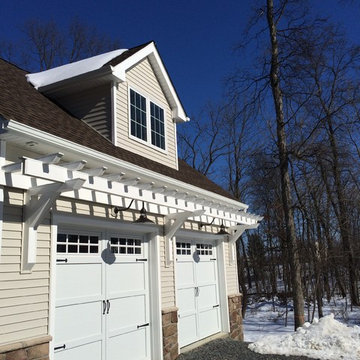
SCFA
Ispirazione per un garage per due auto indipendente tradizionale di medie dimensioni
Ispirazione per un garage per due auto indipendente tradizionale di medie dimensioni
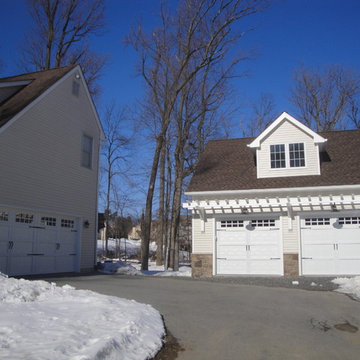
SCFA
Immagine di un garage per due auto indipendente classico di medie dimensioni
Immagine di un garage per due auto indipendente classico di medie dimensioni
15.433 Foto di garage e rimesse gialli, blu
2
