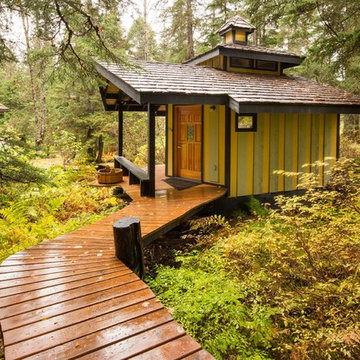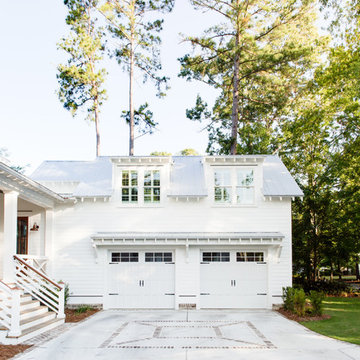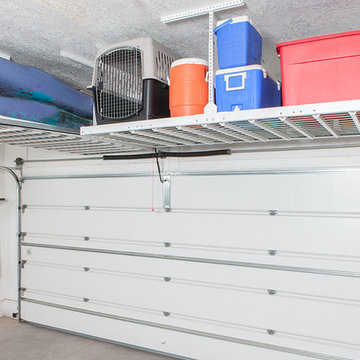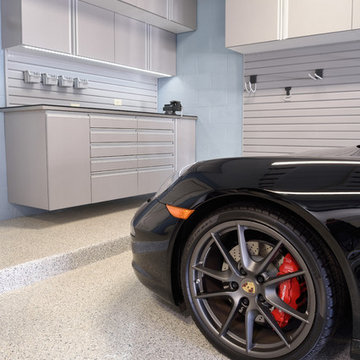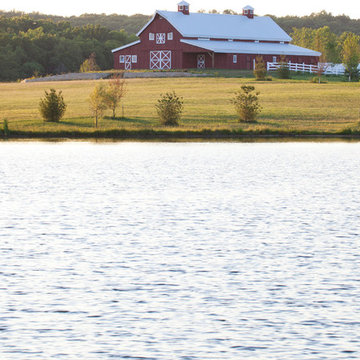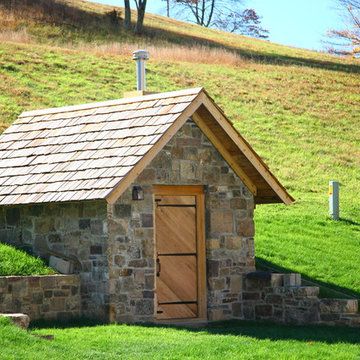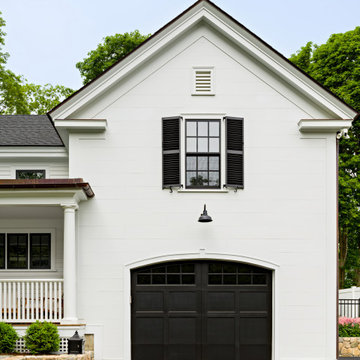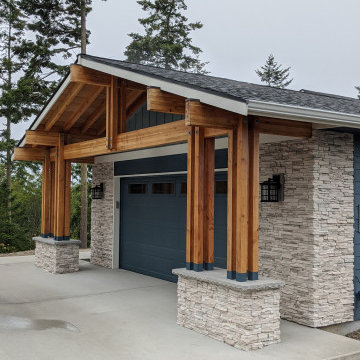10.490 Foto di garage e rimesse gialli, bianchi
Filtra anche per:
Budget
Ordina per:Popolari oggi
81 - 100 di 10.490 foto
1 di 3
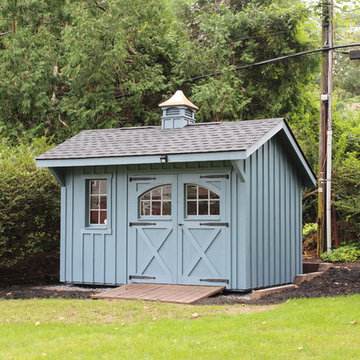
Ispirazione per un capanno da giardino o per gli attrezzi indipendente di medie dimensioni
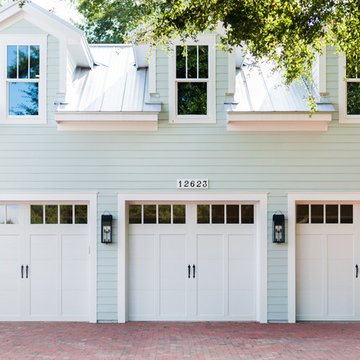
4 beds 5 baths 4,447 sqft
RARE FIND! NEW HIGH-TECH, LAKE FRONT CONSTRUCTION ON HIGHLY DESIRABLE WINDERMERE CHAIN OF LAKES. This unique home site offers the opportunity to enjoy lakefront living on a private cove with the beauty and ambiance of a classic "Old Florida" home. With 150 feet of lake frontage, this is a very private lot with spacious grounds, gorgeous landscaping, and mature oaks. This acre plus parcel offers the beauty of the Butler Chain, no HOA, and turn key convenience. High-tech smart house amenities and the designer furnishings are included. Natural light defines the family area featuring wide plank hickory hardwood flooring, gas fireplace, tongue and groove ceilings, and a rear wall of disappearing glass opening to the covered lanai. The gourmet kitchen features a Wolf cooktop, Sub-Zero refrigerator, and Bosch dishwasher, exotic granite counter tops, a walk in pantry, and custom built cabinetry. The office features wood beamed ceilings. With an emphasis on Florida living the large covered lanai with summer kitchen, complete with Viking grill, fridge, and stone gas fireplace, overlook the sparkling salt system pool and cascading spa with sparkling lake views and dock with lift. The private master suite and luxurious master bath include granite vanities, a vessel tub, and walk in shower. Energy saving and organic with 6-zone HVAC system and Nest thermostats, low E double paned windows, tankless hot water heaters, spray foam insulation, whole house generator, and security with cameras. Property can be gated.
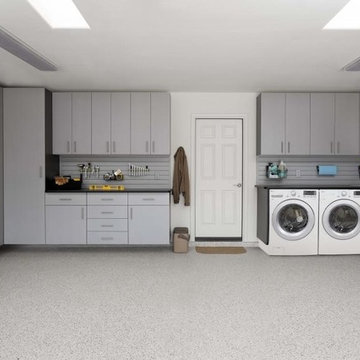
Immagine di un garage per due auto connesso minimal di medie dimensioni con ufficio, studio o laboratorio
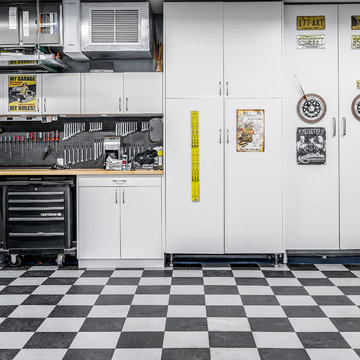
Esempio di grandi garage e rimesse connessi minimal con ufficio, studio o laboratorio
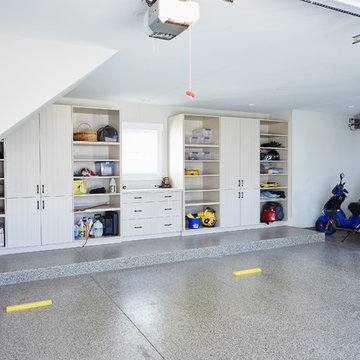
Designed with an open floor plan and layered outdoor spaces, the Onaway is a perfect cottage for narrow lakefront lots. The exterior features elements from both the Shingle and Craftsman architectural movements, creating a warm cottage feel. An open main level skillfully disguises this narrow home by using furniture arrangements and low built-ins to define each spaces’ perimeter. Every room has a view to each other as well as a view of the lake. The cottage feel of this home’s exterior is carried inside with a neutral, crisp white, and blue nautical themed palette. The kitchen features natural wood cabinetry and a long island capped by a pub height table with chairs. Above the garage, and separate from the main house, is a series of spaces for plenty of guests to spend the night. The symmetrical bunk room features custom staircases to the top bunks with drawers built in. The best views of the lakefront are found on the master bedrooms private deck, to the rear of the main house. The open floor plan continues downstairs with two large gathering spaces opening up to an outdoor covered patio complete with custom grill pit.
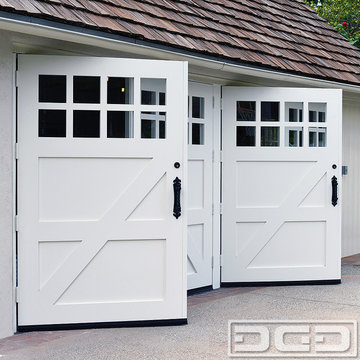
Real Swinging Carriage Doors Manufactured by Dynamic Garage Door
Immagine di un garage per due auto connesso country di medie dimensioni
Immagine di un garage per due auto connesso country di medie dimensioni
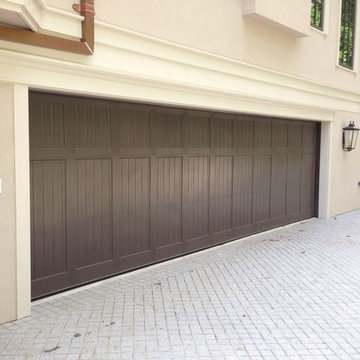
This is a high end, pre-finished, lightweight, full composite new garage door by Crisway Garage Doors in Northwest, Washington DC. This door is oversized at 24' wide, so weight was a serious issue to think about when picking the garage door. If you have an oversized garage door and you want a beautiful garage door without the weight and maintenance of real wood, this is the way to go! It can come pre-fnished in custom paint or a variety of stains and has a true Mahogany stain pattern.
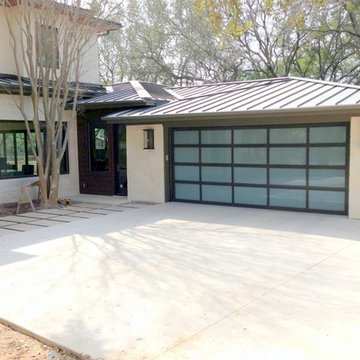
This Full View aluminum/glass door includes Arctic Snow laminated glass and dark bronze powder coated finish. The laminated glass offers natural illumination for the garage along with a higher level of privacy than frosted glass. The powder coating provides a more decorative and durable finish than a standard anodized aluminum finish. The door was part a fine new home project by Vilani + Graham.
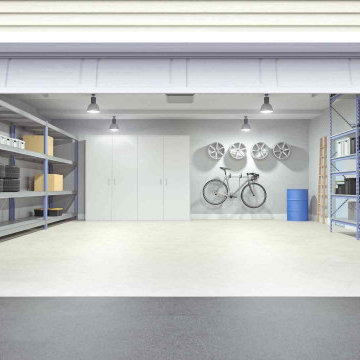
When it comes to garage storage and flooring around Jacksonville and South Florida, there is no "one size fits all" solution. Some garages are for car enthusiasts, while others are for outdoor adventurist. Regardless of your lifestyle, the best solution is EZ Garage Solutions. As the highest rated provider in NE FL, EZ Garage Solutions has the largest selection of products to fit YOUR garage. We've been in business since 2007 and have completed over 15,000 projects.
EZ Garage Solutions is also the only provider of Monkey Bars Shelving from Kinsland GA to Daytona Beach FL. The Monkey Bars Storage system is the best solution for hanging large items (bicycles, beach chairs, lawn equipment,...) while simultaneously storing bins/boxes overhead. With a weight rating of 1000lbs./ft., the Monkey Bars Shelving is not only functional, but virtually indestructible. With a wide variety of attachments, the Monkey Bars system is easily adaptable to your lifestyle.
For the customers wanting both aesthetics and functionality, we offer an extensive line of cabinetry. Our Cabinets are specifically designed to perform in the harsh Florida climate. Built with 1" thick shelving, 2mm edgebanding, and soft close hinges, our cabinets are backed by a limited lifetime warranty. We specialize in workstation design.
EZ Garage Solutions also provides polyaspartic floor coatings. This option is superior to epoxy coatings. The polyaspartics are UV stable and offer higher chemical and scratch resistance than epoxies. Polyaspartics are often installed in a single day, with a return to service in 24 hours. We stock over 25 colors and can blend any combination, for those seeking a truly custom look.
With no basements in Florida, efficient garage storage is a must. When your ready to take your garage to the next level, give us a call to find out how EZ it can be.
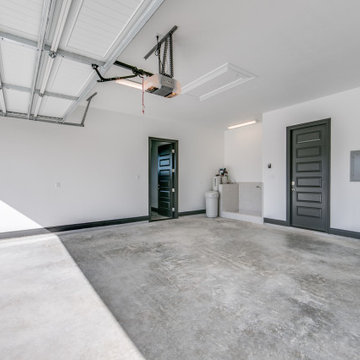
3,076 ft²/3 bd/3 bth/1ST located on 10.72 acres in Bulverde, TX.
We would be ecstatic to design/build yours too. ? 210-387-6109 ✉️ sales@genuinecustomhomes.com
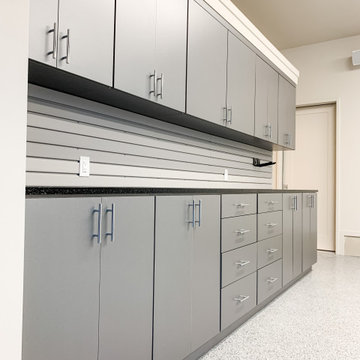
Custom Pewter Frost garage cabinets. His & Her garages that were designed specifically for His & Her needs. He needed a workbench area and lockers. She needed tall cabinets to store totes.
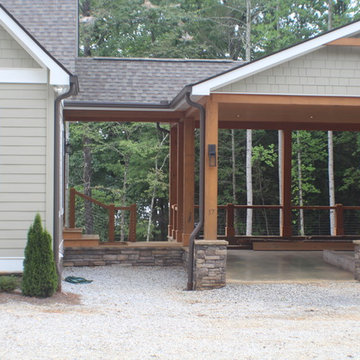
The carport features cedar beams, T&G ceilings and stone column bases.
Ispirazione per grandi garage e rimesse indipendenti stile americano
Ispirazione per grandi garage e rimesse indipendenti stile americano
10.490 Foto di garage e rimesse gialli, bianchi
5
