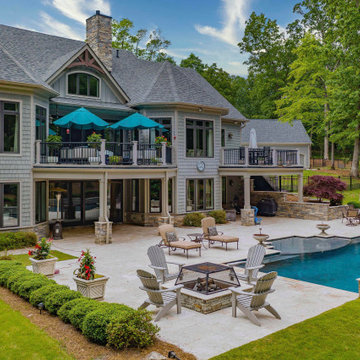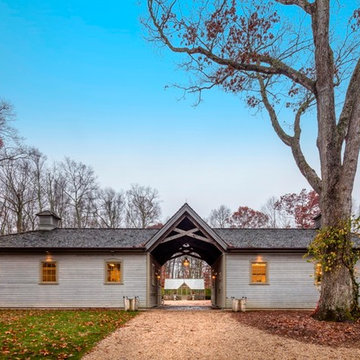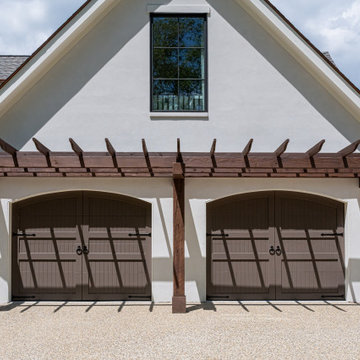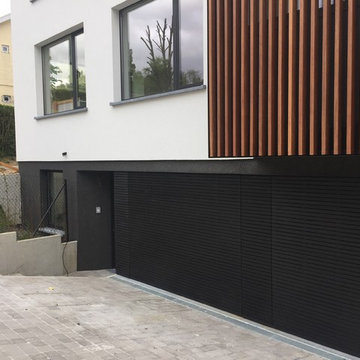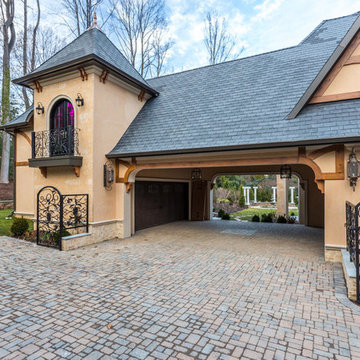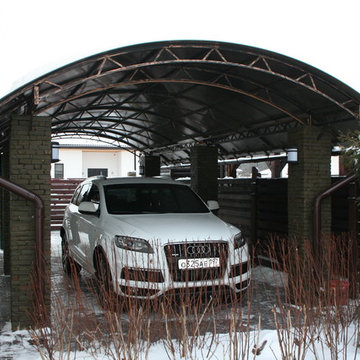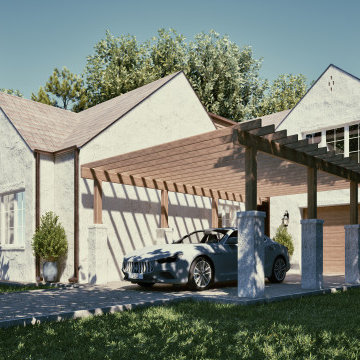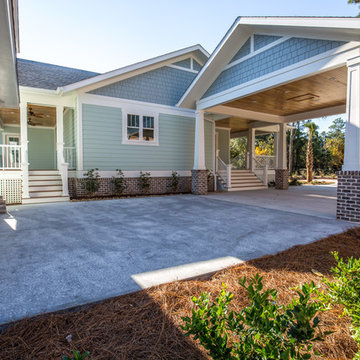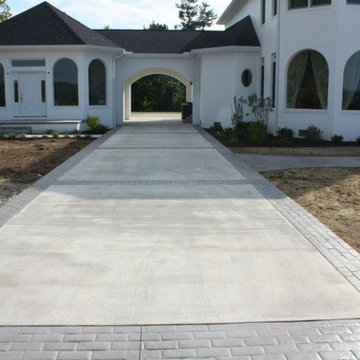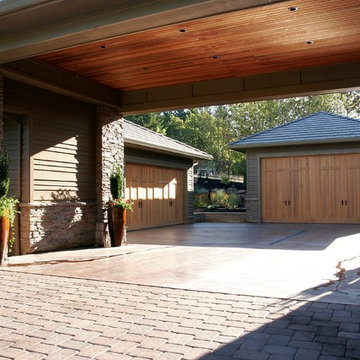430 Foto di garage e rimesse - garage con pensilina, garage con passo carraio
Filtra anche per:
Budget
Ordina per:Popolari oggi
41 - 60 di 430 foto
1 di 3
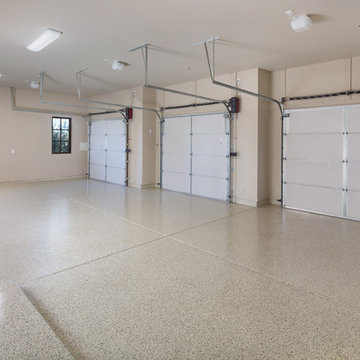
Cantabrica Estates is a private gated community located in North Scottsdale. Spec home available along with build-to-suit and incredible view lots.
For more information contact Vicki Kaplan at Arizona Best Real Estate
Spec Home Built By: LaBlonde Homes
Photography by: Leland Gebhardt
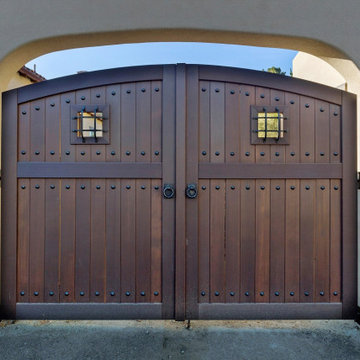
Sherwood-style wooden gates can add a touch of rustic charm and elegance to any property and are a popular choice among homeowners and landscapers alike. With this gorgeous wooden gate in the Sherwood style, transform the exterior of your property!
✅Visit our Website for more info
https://pacificgateworks.com/
✅Follow us on Instagram
https://www.instagram.com/pacificgateworks/
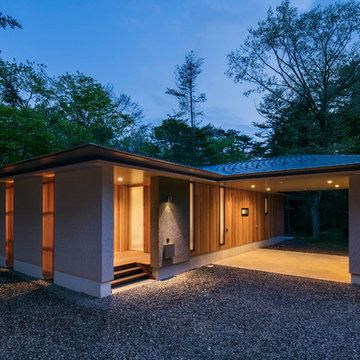
軽井沢・矢ケ崎の家2017|菊池ひろ建築設計室
撮影:archipicture 遠山功太
Immagine di garage e rimesse connessi etnici
Immagine di garage e rimesse connessi etnici
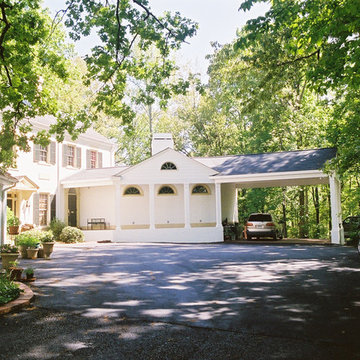
View Approaching the Parking Court and Porte Cochere
Esempio di grandi garage e rimesse connessi tradizionali
Esempio di grandi garage e rimesse connessi tradizionali
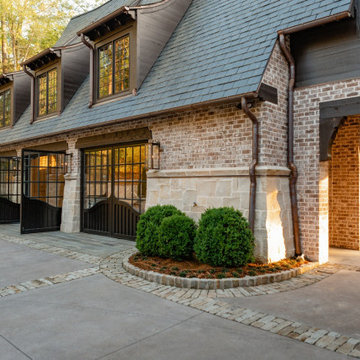
A perfect blend of traditional building with contemporary details. This garage and port cochere features the Modernist lantern on Original Bracket flanking the glass garage doors and the French Quarter lantern on Yoke Hanger above the port cochere.
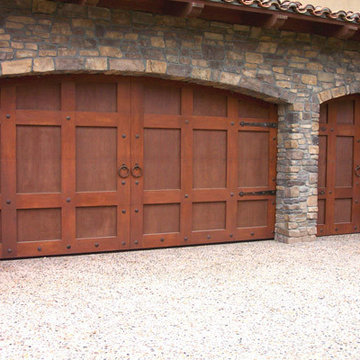
Wooden garage door with recessed, square panels. The dark mahogany wood with symmetrical square panels really gives a modern touch to this door. All designs are created in house by GDU and are specially made. Check out our website to learn more about the different styles of wood doors we have available and can create.
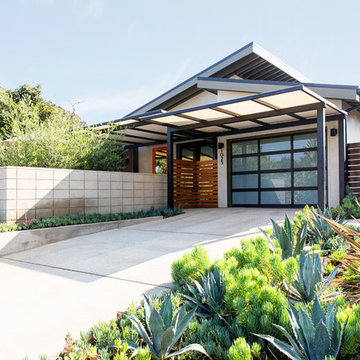
Reworking the front exterior and retaining wall provides a seamless and dynamic interaction between the indoors and out while adding a distinctive new look to the entrance. The front courtyard is a peaceful integration to the interior living area and provides an intimate space with privacy from neighboring homes.
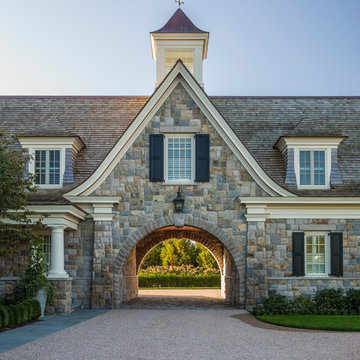
Photographer : Richard Mandelkorn
Immagine di un ampio garage con passo carraio connesso tradizionale
Immagine di un ampio garage con passo carraio connesso tradizionale

Part of the original design for the home in the 1900's, Clawson Architects recreated the Porte cochere along with the other renovations, alterations and additions to the property.
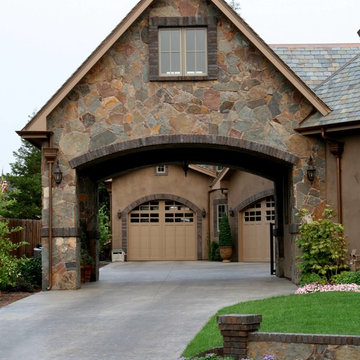
Jerome DeMarco Art.chitecture
May be subject to copyright
Ispirazione per un garage con passo carraio classico
Ispirazione per un garage con passo carraio classico
430 Foto di garage e rimesse - garage con pensilina, garage con passo carraio
3
