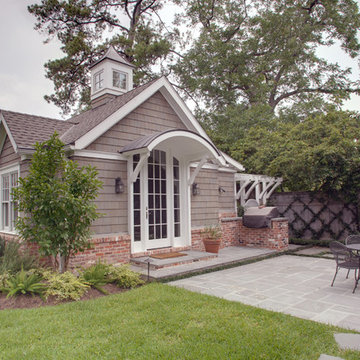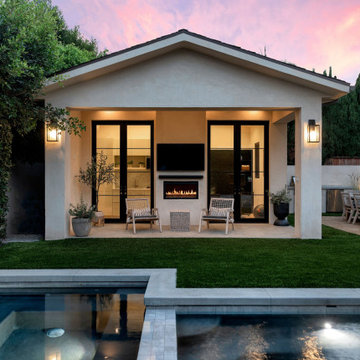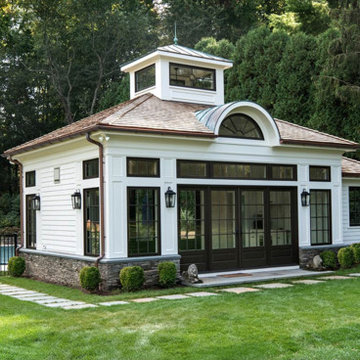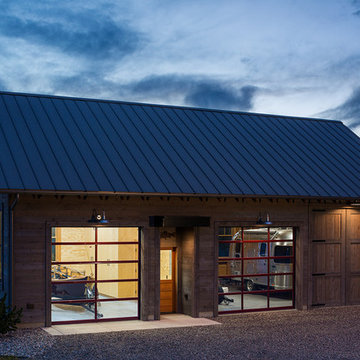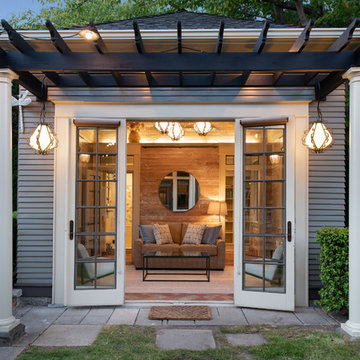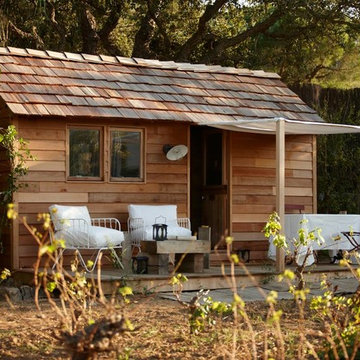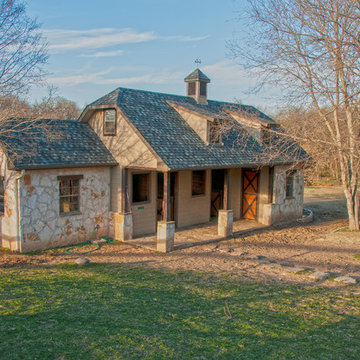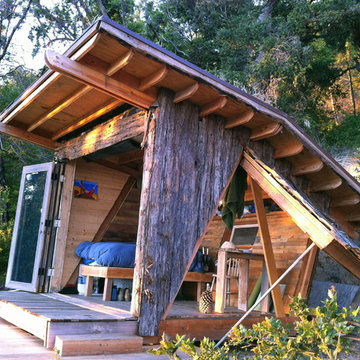1.448 Foto di garage e rimesse - dépendance, rimesse per imbarcazioni
Filtra anche per:
Budget
Ordina per:Popolari oggi
21 - 40 di 1.448 foto
1 di 3
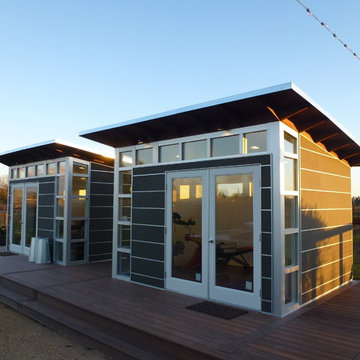
Home office, workout studio - how would you use your Studio Shed(s)?
Esempio di una dépendance indipendente contemporanea
Esempio di una dépendance indipendente contemporanea
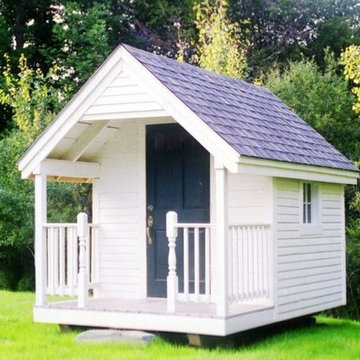
Victorian in style, this elegant Cabin design offers a sitting area on the porch. Whether it is a potting shed for your garden, a child’s playhouse, a space to watch the sunset or just a place to sit by the pond, this building is an asset to any landscape.
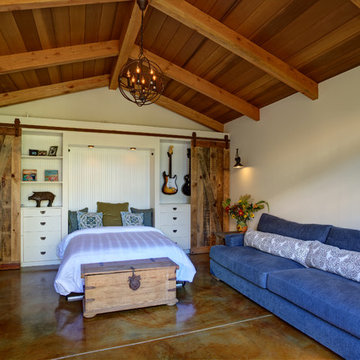
Sliding repurposed wood barn doors hide a fold out Murphy bed and turns the music room into a guest house.
Foto di una piccola dépendance indipendente stile americano
Foto di una piccola dépendance indipendente stile americano
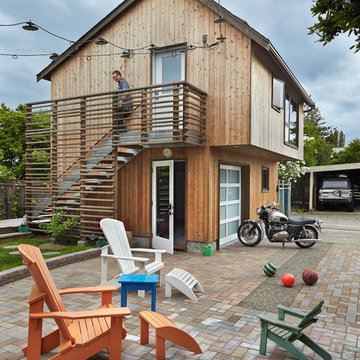
Benjamin Benschneider
A Seattle family was expecting their third child and hoping to find space for an additional bedroom within their existing one-story home. A small second floor addition was considered but the cost and disruption to the family living space presented serious drawbacks. A new detached garage and DADU (Detached Accessory Dwelling Unit), to be located in the backyard, was proposed to free up the existing basement garage for the new bedroom. The new building is modest and simple, designed with a scale and character to complement the existing house and neighborhood.
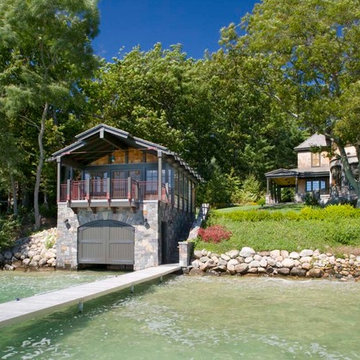
Dietrich Floeter
Esempio di una grande rimessa per imbarcazioni indipendente costiera
Esempio di una grande rimessa per imbarcazioni indipendente costiera
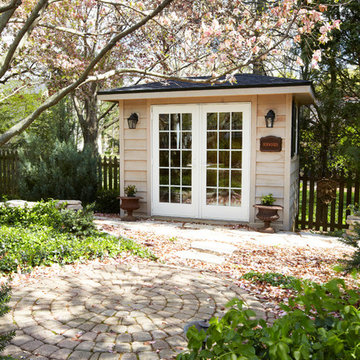
Maintaining the setback distances suggested by the building department, Sweeney built a garden shed addition that matched the color and architectural detail of the home. It was placed within 10 ft of the rear property line and 15 ft from the side lot line to provide functional access to the shed and built parallel to the fence. Looking at the landscape, the shed was also strategically placed on level ground, away from water collection points, and low branches.
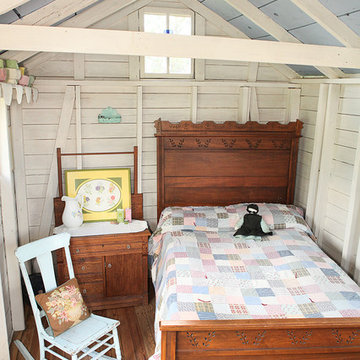
Julie Ranee Photography © 2012 Houzz
Immagine di una dépendance shabby-chic style
Immagine di una dépendance shabby-chic style
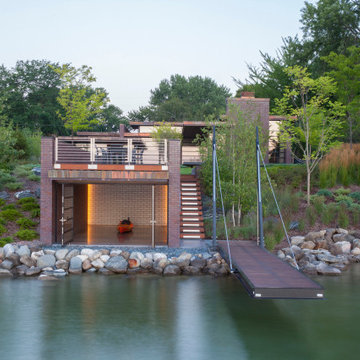
A tea pot, being a vessel, is defined by the space it contains, it is not the tea pot that is important, but the space.
Crispin Sartwell
Located on a lake outside of Milwaukee, the Vessel House is the culmination of an intense 5 year collaboration with our client and multiple local craftsmen focused on the creation of a modern analogue to the Usonian Home.
As with most residential work, this home is a direct reflection of it’s owner, a highly educated art collector with a passion for music, fine furniture, and architecture. His interest in authenticity drove the material selections such as masonry, copper, and white oak, as well as the need for traditional methods of construction.
The initial diagram of the house involved a collection of embedded walls that emerge from the site and create spaces between them, which are covered with a series of floating rooves. The windows provide natural light on three sides of the house as a band of clerestories, transforming to a floor to ceiling ribbon of glass on the lakeside.
The Vessel House functions as a gallery for the owner’s art, motorcycles, Tiffany lamps, and vintage musical instruments – offering spaces to exhibit, store, and listen. These gallery nodes overlap with the typical house program of kitchen, dining, living, and bedroom, creating dynamic zones of transition and rooms that serve dual purposes allowing guests to relax in a museum setting.
Through it’s materiality, connection to nature, and open planning, the Vessel House continues many of the Usonian principles Wright advocated for.
Overview
Oconomowoc, WI
Completion Date
August 2015
Services
Architecture, Interior Design, Landscape Architecture
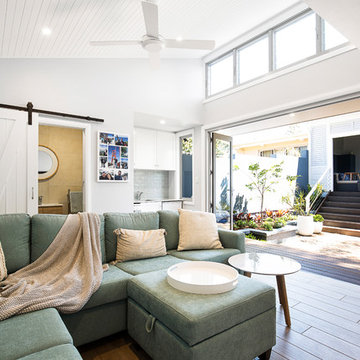
Living - Granny Flat
Ispirazione per una piccola dépendance indipendente stile marino
Ispirazione per una piccola dépendance indipendente stile marino
The client added a nice picnic table and outdoor seating for their guests. The shed consists of a bedroom, a small office and a bathroom. Here's a view from the main house.
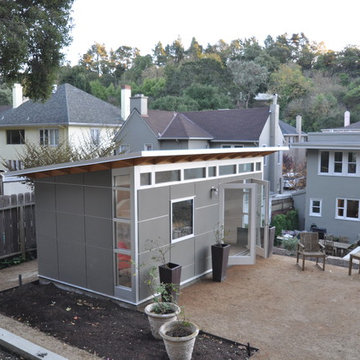
Looking from the top of the furthest terraced step of the yard. This guest bedroom via the Designer Series from Studio Shed will welcome plenty of natural California sunshine.
1.448 Foto di garage e rimesse - dépendance, rimesse per imbarcazioni
2
