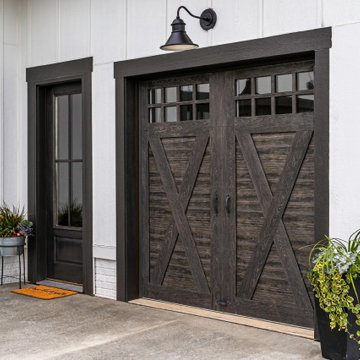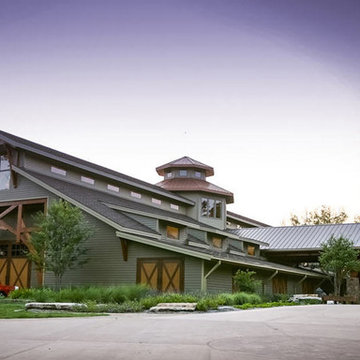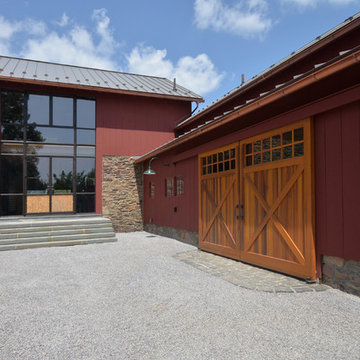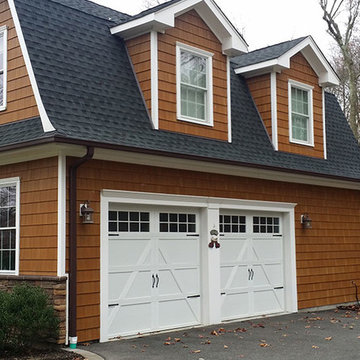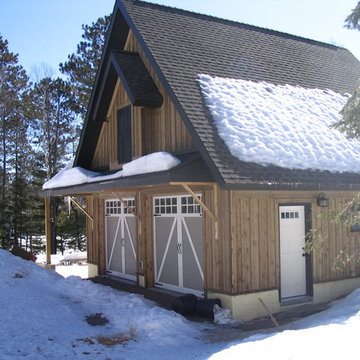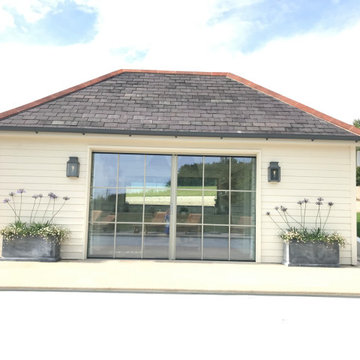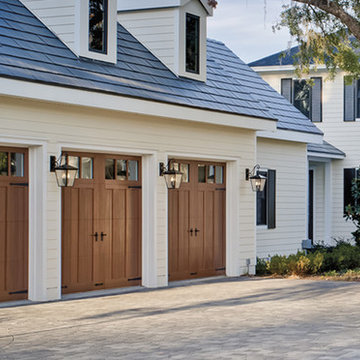580 Foto di garage e rimesse country
Filtra anche per:
Budget
Ordina per:Popolari oggi
201 - 220 di 580 foto
1 di 3
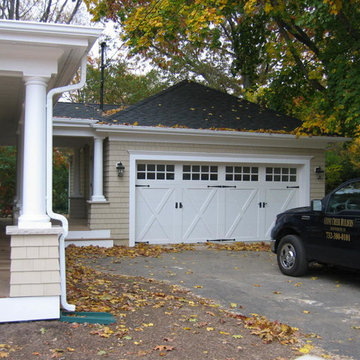
New 2 car detached garage with barn style garage doors. A breezeway between the house and garage so you do not get wet in bad weather.
Immagine di garage e rimesse country
Immagine di garage e rimesse country
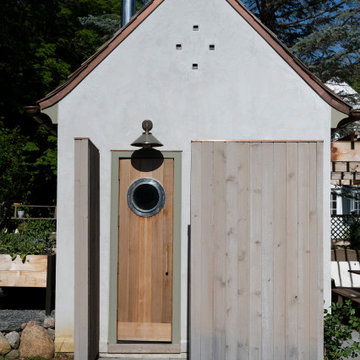
I was initially contacted by the builder and architect working on this Modern European Cottage to review the property and home design before construction began. Once the clients and I had the opportunity to meet and discuss what their visions were for the property, I started working on their wish list of items, which included a custom concrete pool, concrete spa, patios/walkways, custom fencing, and wood structures.
One of the largest challenges was that this property had a 30% (or less) hardcover surface requirement for the city location. With the lot size and square footage of the home I had limits to how much hardcover we could add to property. So, I had to get creative. We presented to the city the usage of the Live Green Roof plantings that would reduce the hardcover calculations for the site. Also, if we kept space between the Laurel Sandstones walkways, using them as steppers and planting groundcover or lawn between the stones that would also reduce the hard surface calculations. We continued that theme with the back patio as well. The client’s esthetic leaned towards the minimal style, so by adding greenery between stones work esthetically.
I chose the Laurel Tumbled Sandstone for the charm and character and thought it would lend well to the old world feel of this Modern European Cottage. We installed it on all the stone walkways, steppers, and patios around the home and pool.
I had several meetings with the client to discuss/review perennials, shrubs, and tree selections. Plant color and texture of the planting material were equally important to the clients when choosing. We grouped the plantings together and did not over-mix varieties of plants. Ultimately, we chose a variety of styles from natural groups of plantings to a touch of formal style, which all work cohesively together.
The custom fence design and installation was designed to create a cottage “country” feel. They gave us inspiration of a country style fence that you may find on a farm to keep the animals inside. We took those photos and ideas and elevated the design. We used a combination of cedar wood and sandwich the galvanized mesh between it. The fence also creates a space for the clients two dogs to roam freely around their property. We installed sod on the inside of the fence to the home and seeded the remaining areas with a Low Gro Fescue grass seed with a straw blanket for protection.
The minimal European style custom concrete pool was designed to be lined up in view from the porch and inside the home. The client requested the lawn around the edge of the pool, which helped reduce the hardcover calculations. The concrete spa is open year around. Benches are on all four sides of the spa to create enough seating for the whole family to use at the same time. Mortared field stone on the exterior of the spa mimics the stone on the exterior of the home. The spa equipment is installed in the lower level of the home to protect it from the cold winter weather.
Between the garage and the home’s entry is a pea rock sitting area and is viewed from several windows. I wanted it to be a quiet escape from the rest of the house with the minimal design. The Skyline Locust tree planted in the center of the space creates a canopy and softens the side of garage wall from the window views. The client will be installing a small water feature along the garage for serene noise ambience.
The client had very thoughtful design ideas styles, and our collaborations all came together and worked well to create the landscape design/installation. The result was everything they had dreamed of and more for their Modern European Cottage home and property.
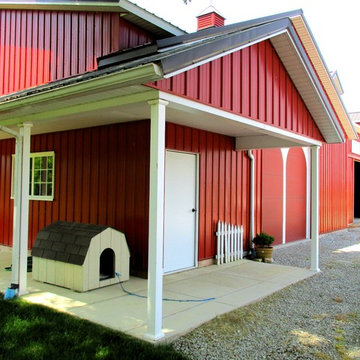
This barn was remodeled to become an attractive addition to the family farm homestead. Added to the original post frame building was a heated work space, stalls, pens, and a chicken coop for their son’s enjoyment. Design and material provided by Habegger’s ACE Lumber of Bluffton.
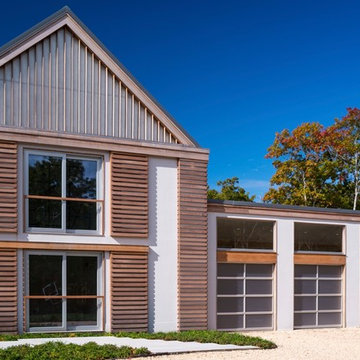
Clopay Avante Collection glass garage doors play a key role in the magical, translucent calm that prevails the newly completed Modern Green Barn.
Inspired by the vernacular potato barns of Long Island’s East End, this unique, energy efficient home is one of the most innovative new designs in the Hamptons. It will receive six third party ratings, including LEED for Homes and National Green Building Standard.
Large open spaces create dramatic views, and light and structure is infused into every space.
As the sun sets, the Kalwall gable ends and ridge skylights shed soft light to the outside and the pilaster lanterns and etched glass Clopay Garage Doors begin to glow.
Every room connects to the outdoors, and the transition between many of the rooms and outdoor spaces is seamless. The abundance of woods on the interior and exterior, and the finishes and warm colors, make it warm and inviting.
Project by Stott Architecture for Newmark Developers.
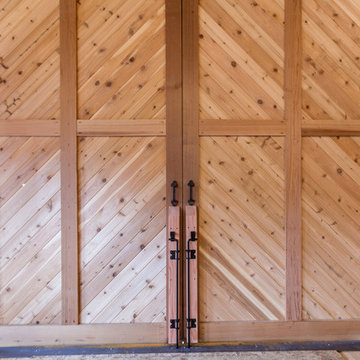
Jim Mauchly @ Mountain Graphics Photography
Ispirazione per grandi garage e rimesse connessi country con ufficio, studio o laboratorio
Ispirazione per grandi garage e rimesse connessi country con ufficio, studio o laboratorio
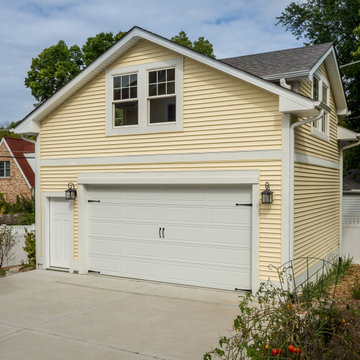
Foto di un garage per due auto indipendente country di medie dimensioni con ufficio, studio o laboratorio
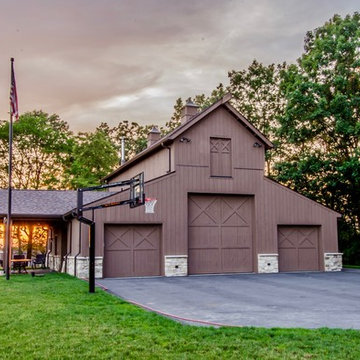
Foto di un grande garage per tre auto indipendente country con ufficio, studio o laboratorio
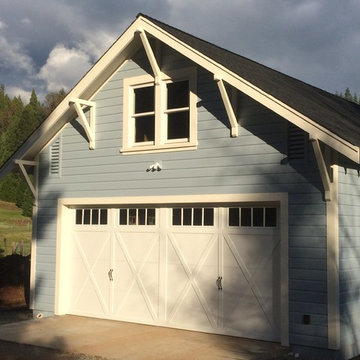
Our company added this "CarBarn" to this charming 1930's farmhouse in Nevada City. Prior to construction we erected a story-pole to discuss the very important matter of proportion relative to the home with the Architect, owners, and neighbors. The attic is a storage area with a pull-down ladder. The existing porch was extended to the structure as a breezeway. The rear of this building has a more traditional sliding barn door that we built in our shop (sorry no photo yet).
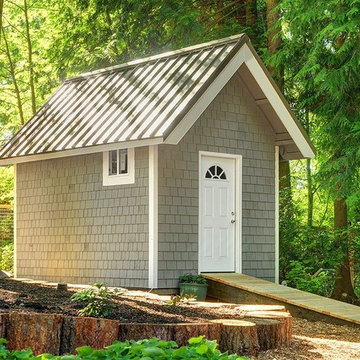
Immagine di un capanno da giardino o per gli attrezzi indipendente country di medie dimensioni
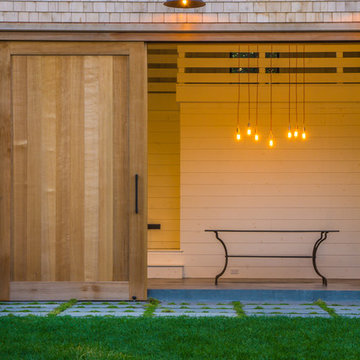
Michael Conway, Means-of-Production
Idee per un ampio fienile indipendente country
Idee per un ampio fienile indipendente country
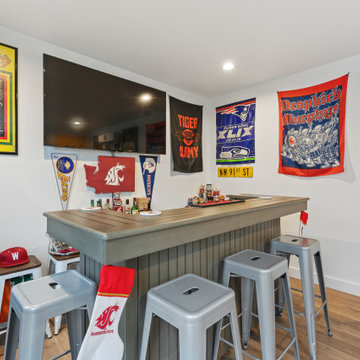
Separate Office Space - Detached office - Shed - Doubles as Man Cave
Immagine di garage e rimesse indipendenti country di medie dimensioni con ufficio, studio o laboratorio
Immagine di garage e rimesse indipendenti country di medie dimensioni con ufficio, studio o laboratorio
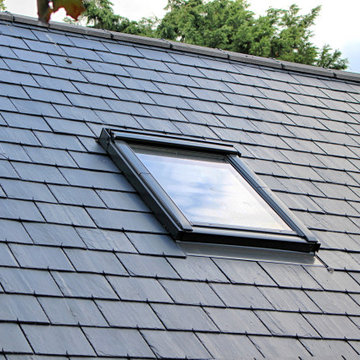
Velux window
Idee per un grande garage per tre auto indipendente country con ufficio, studio o laboratorio
Idee per un grande garage per tre auto indipendente country con ufficio, studio o laboratorio
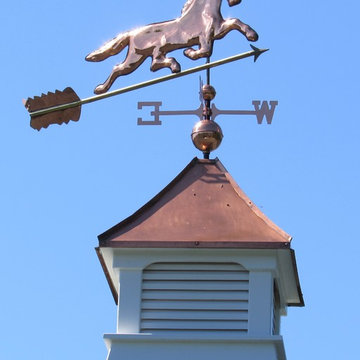
Talon Construction garage addition in Loudoun County VA
Idee per un grande garage per tre auto connesso country con ufficio, studio o laboratorio
Idee per un grande garage per tre auto connesso country con ufficio, studio o laboratorio
580 Foto di garage e rimesse country
11
