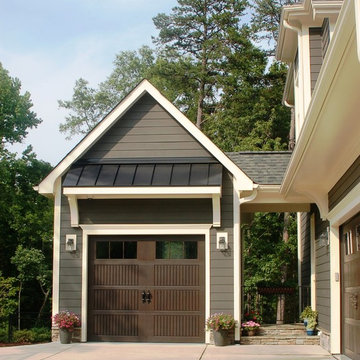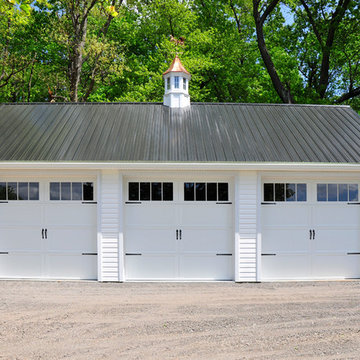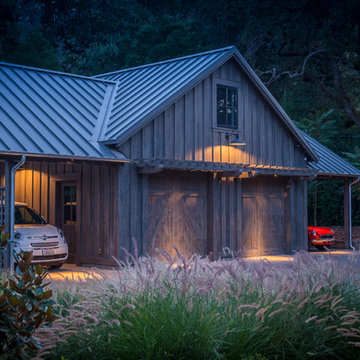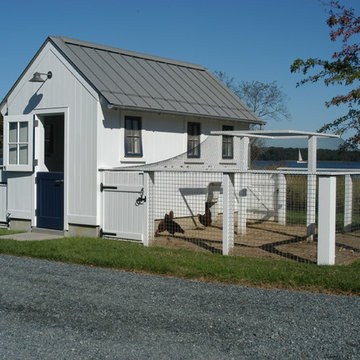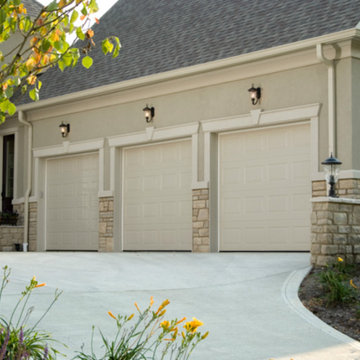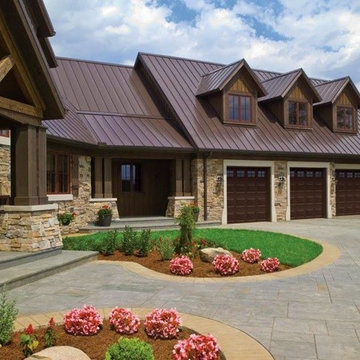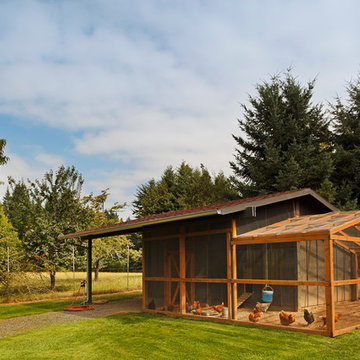32.923 Foto di garage e rimesse connessi e indipendenti
Filtra anche per:
Budget
Ordina per:Popolari oggi
101 - 120 di 32.923 foto
1 di 3

Photo: Tom Jenkins
TomJenkinsksFilms.com
Foto di un grande garage per due auto indipendente country
Foto di un grande garage per due auto indipendente country
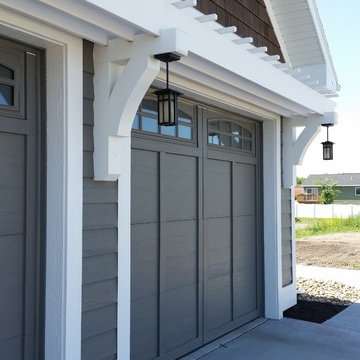
Immagine di un garage per due auto connesso american style di medie dimensioni
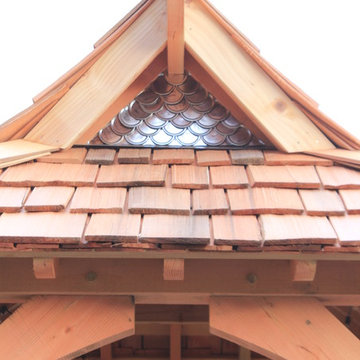
Japanese-themed potting shed. Timber-framed with reclaimed douglas fir beams and finished with cedar, this whimsical potting shed features a farm sink, hardwood counter tops, a built-in potting soil bin, live-edge shelving, fairy lighting, and plenty of space in the back to store all your garden tools.
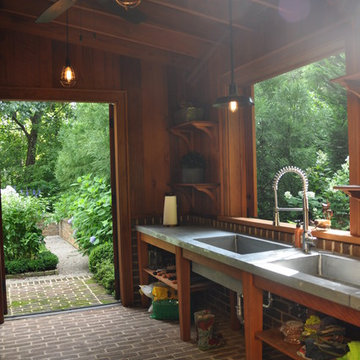
Todd Pullen
Idee per un piccolo capanno da giardino o per gli attrezzi connesso classico
Idee per un piccolo capanno da giardino o per gli attrezzi connesso classico
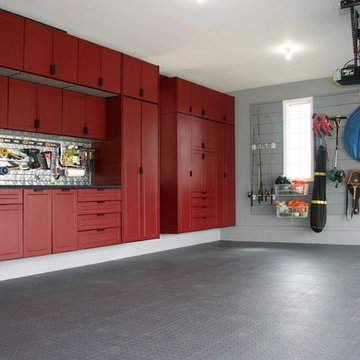
Esempio di un grande garage per due auto connesso classico con ufficio, studio o laboratorio
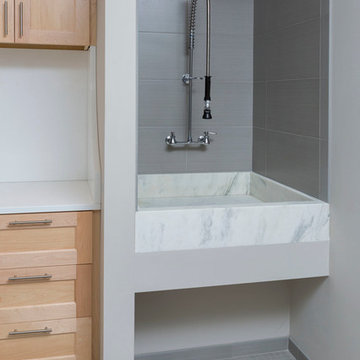
This new construction home was a long-awaited dream home with lots of ideas and details curated over many years. It’s a contemporary lake house in the Midwest with a California vibe. The palette is clean and simple, and uses varying shades of gray. The dramatic architectural elements punctuate each space with dramatic details.
Photos done by Ryan Hainey Photography, LLC.
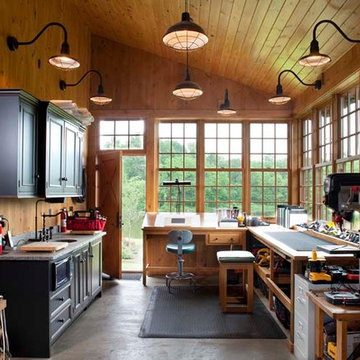
This log home features a large workshop room with lots of nature light and rustic wall & ceiling fixtures.
Idee per grandi garage e rimesse connessi stile rurale con ufficio, studio o laboratorio
Idee per grandi garage e rimesse connessi stile rurale con ufficio, studio o laboratorio
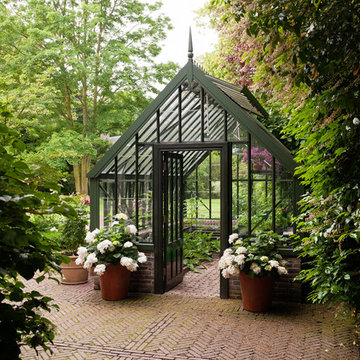
Andreas von Einsiedel
Esempio di garage e rimesse indipendenti classici di medie dimensioni
Esempio di garage e rimesse indipendenti classici di medie dimensioni
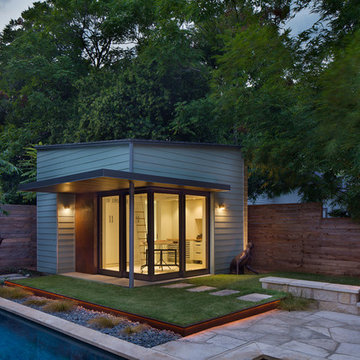
Ispirazione per piccoli garage e rimesse indipendenti contemporanei con ufficio, studio o laboratorio
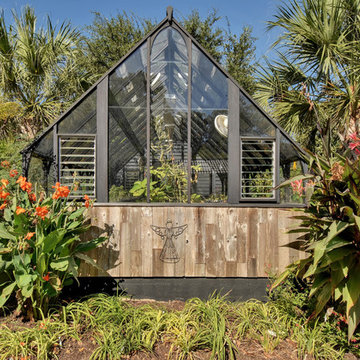
Allison Cartwright
Idee per un serra indipendente contemporaneo
Idee per un serra indipendente contemporaneo
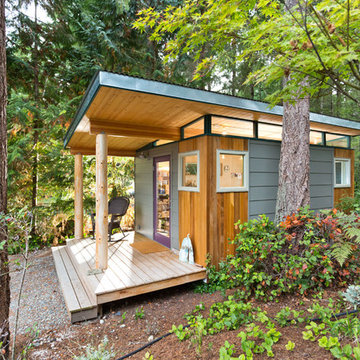
Dominic Bonuccelli
Esempio di piccoli garage e rimesse indipendenti minimalisti con ufficio, studio o laboratorio
Esempio di piccoli garage e rimesse indipendenti minimalisti con ufficio, studio o laboratorio
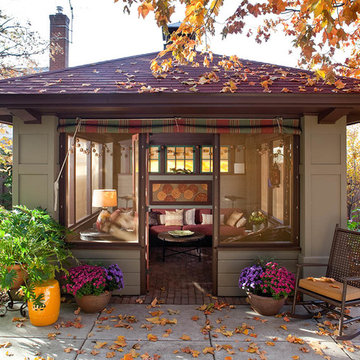
Architecture & Interior Design: David Heide Design Studio
Photography: William Wright
Esempio di una dépendance indipendente stile americano
Esempio di una dépendance indipendente stile americano
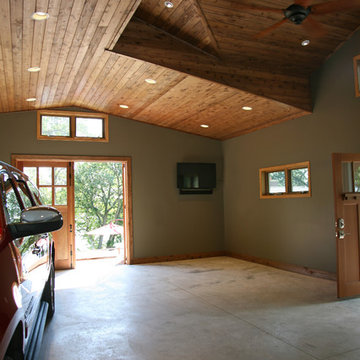
This East Troy home on Booth Lake had a few drainage issues that needed to be resolved, but one thing was clear, the homeowners knew with the proper design features, their property had amazing potential to be a fixture on the lake.
Starting with a redesign of the backyard, including retaining walls and other drainage features, the home was then ready for a radical facelift. We redesigned the entry of the home with a timber frame portico/entryway. The entire portico was built with the old-world artistry of a mortise and tenon framing method. We also designed and installed a new deck and patio facing the lake, installed an integrated driveway and sidewalk system throughout the property and added a splash of evening effects with some beautiful architectural lighting around the house.
A Timber Tech deck with Radiance cable rail system was added off the side of the house to increase lake viewing opportunities and a beautiful stamped concrete patio was installed at the lower level of the house for additional lounging.
Lastly, the original detached garage was razed and rebuilt with a new design that not only suits our client’s needs, but is designed to complement the home’s new look. The garage was built with trusses to create the tongue and groove wood cathedral ceiling and the storage area to the front of the garage. The secondary doors on the lakeside of the garage were installed to allow our client to drive his golf cart along the crushed granite pathways and to provide a stunning view of Booth Lake from the multi-purpose garage.
Photos by Beth Welsh, Interior Changes
32.923 Foto di garage e rimesse connessi e indipendenti
6
