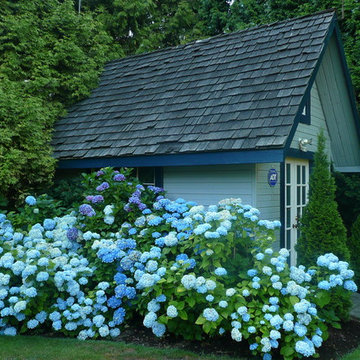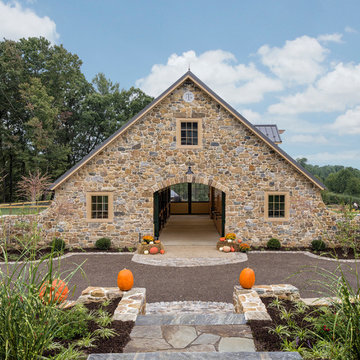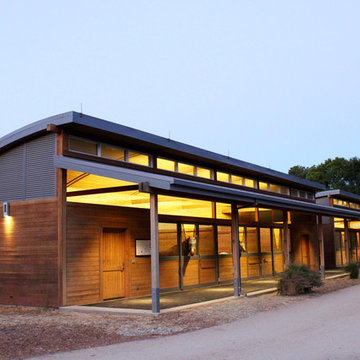3.498 Foto di garage e rimesse - capanni da giardino o per gli attrezzi, fienili
Filtra anche per:
Budget
Ordina per:Popolari oggi
81 - 100 di 3.498 foto
1 di 3
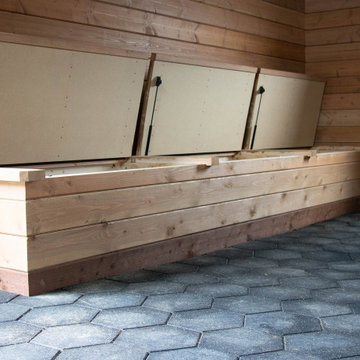
Barn Pros Denali barn apartment model in a 36' x 60' footprint with Ranchwood rustic siding, Classic Equine stalls and Dutch doors. Construction by Red Pine Builders www.redpinebuilders.com
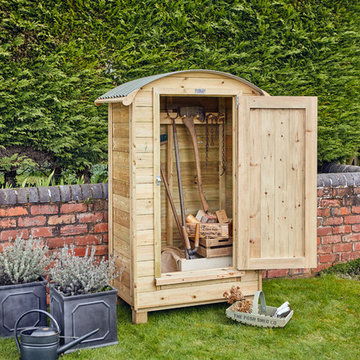
Our back door stores provide an outside space for wet or muddy boots and all those bits that end up by the back door.
Also ideal if you have a small garden and looking for somewhere to store those garden items.
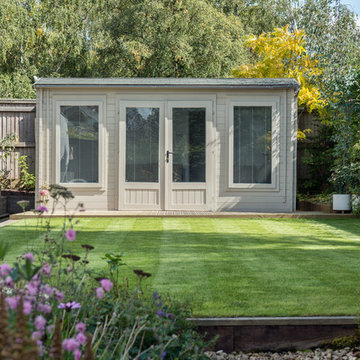
©2018 Martin Bennett
Ispirazione per un capanno da giardino o per gli attrezzi indipendente minimal di medie dimensioni
Ispirazione per un capanno da giardino o per gli attrezzi indipendente minimal di medie dimensioni
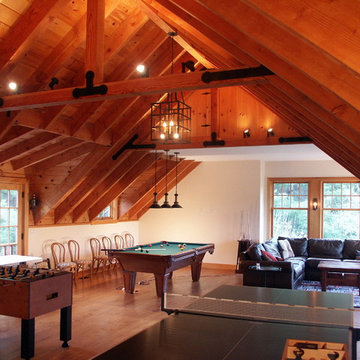
Outbuildings grow out of their particular function and context. Design maintains unity with the main house and yet creates interesting elements to the outbuildings itself, treating it like an accent piece.
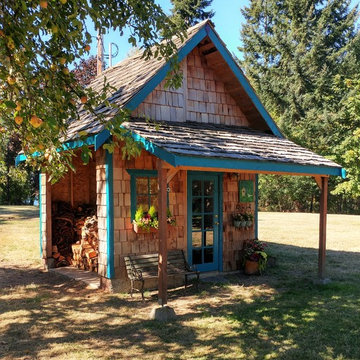
Ispirazione per un capanno da giardino o per gli attrezzi indipendente rustico di medie dimensioni
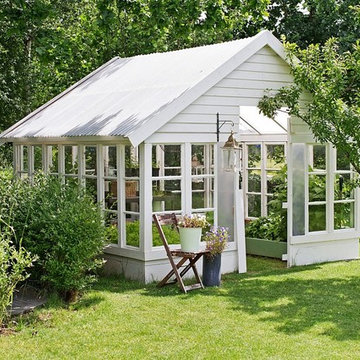
Immagine di un capanno da giardino o per gli attrezzi indipendente shabby-chic style di medie dimensioni
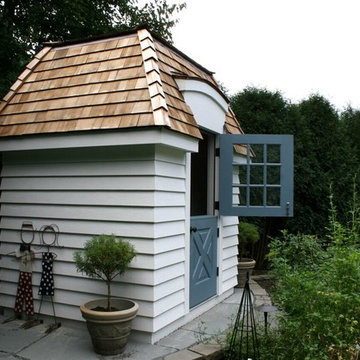
Ispirazione per un piccolo capanno da giardino o per gli attrezzi indipendente tradizionale
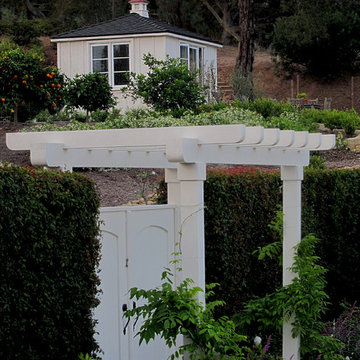
Design Consultant Jeff Doubét is the author of Creating Spanish Style Homes: Before & After – Techniques – Designs – Insights. The 240 page “Design Consultation in a Book” is now available. Please visit SantaBarbaraHomeDesigner.com for more info.
Jeff Doubét specializes in Santa Barbara style home and landscape designs. To learn more info about the variety of custom design services I offer, please visit SantaBarbaraHomeDesigner.com
Jeff Doubét is the Founder of Santa Barbara Home Design - a design studio based in Santa Barbara, California USA.
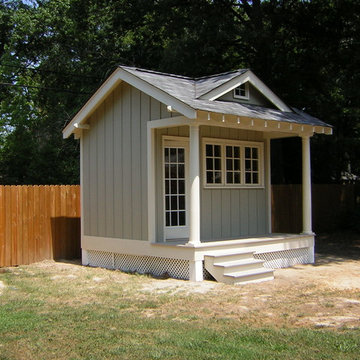
Vinyl windows and a glass door allow natural light to fill this garden tools shed during hours of daylight.
Ispirazione per un capanno da giardino o per gli attrezzi indipendente tradizionale di medie dimensioni
Ispirazione per un capanno da giardino o per gli attrezzi indipendente tradizionale di medie dimensioni
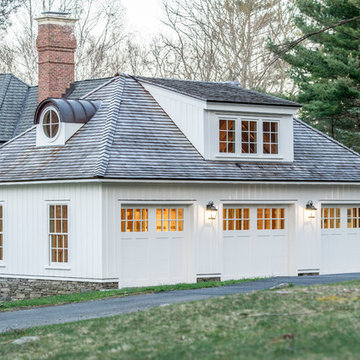
the existing house is a formal brick structure. the concept was to build an accessory building out of wood to compliment the house.
the house sat on the lot as though it was falling off a cliff- we designed a large car court and garden platform in front of the house to give it a base to sit.
The 2nd floor is a planned guest suite.
landinophotography
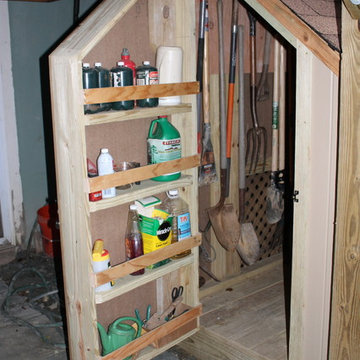
Under the stairs, I built a shed for storing yard tools and other supplies. Space was limited so I designed it to wrap around under the stair landing as well. The door of the shed also includes built-in shelves for even more storage.
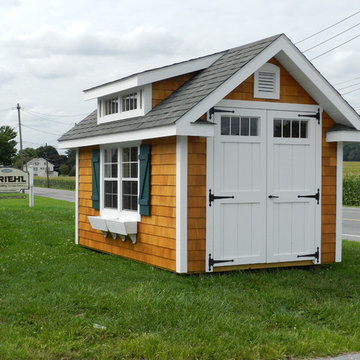
8x12 Victorian Aframe with Transom Dormer, Transom Windows in Double Door, Flowerboxes, Cedar Shake Siding, Shingled Returns
Foto di un piccolo capanno da giardino o per gli attrezzi indipendente tradizionale
Foto di un piccolo capanno da giardino o per gli attrezzi indipendente tradizionale
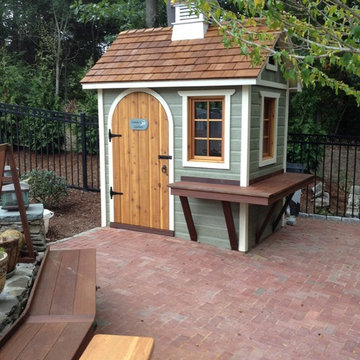
A little shed like this can fit into any backyard and instantly elevate it! This tiny yet vibrant addition to you home features an arched door and a cute bench attached to the exterior.
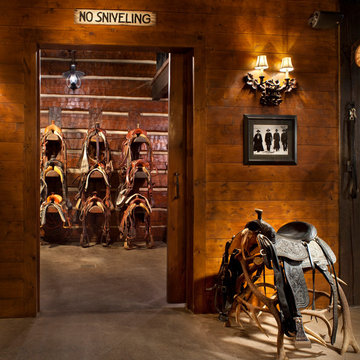
This project was designed to accommodate the client’s wish to have a traditional and functional barn that could also serve as a backdrop for social and corporate functions. Several years after it’s completion, this has become just the case as the clients routinely host everything from fundraisers to cooking demonstrations to political functions in the barn and outdoor spaces. In addition to the barn, Axial Arts designed an indoor arena, cattle & hay barn, and a professional grade equipment workshop with living quarters above it. The indoor arena includes a 100′ x 200′ riding arena as well as a side space that includes bleacher space for clinics and several open rail stalls. The hay & cattle barn is split level with 3 bays on the top level that accommodates tractors and front loaders as well as a significant tonnage of hay. The lower level opens to grade below with cattle pens and equipment for breeding and calving. The cattle handling systems and stocks both outside and inside were designed by Temple Grandin- renowned bestselling author, autism activist, and consultant to the livestock industry on animal behavior. This project was recently featured in Cowboy & Indians Magazine. As the case with most of our projects, Axial Arts received this commission after being recommended by a past client.
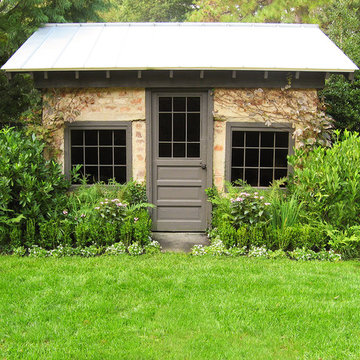
A Paces Ferry Shot House
Idee per un capanno da giardino o per gli attrezzi classico
Idee per un capanno da giardino o per gli attrezzi classico
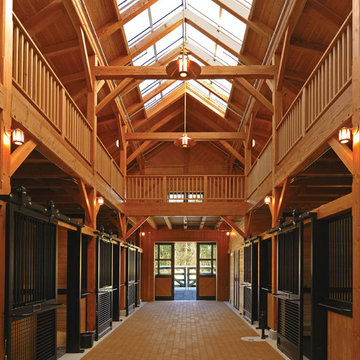
Photo by Marcus Gleysteen. With Blackburn Architects
Esempio di un fienile country
Esempio di un fienile country
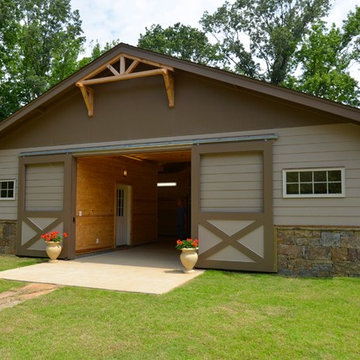
Horse Barn with doors open, Photo: David Clark
Esempio di un grande fienile indipendente chic
Esempio di un grande fienile indipendente chic
3.498 Foto di garage e rimesse - capanni da giardino o per gli attrezzi, fienili
5
