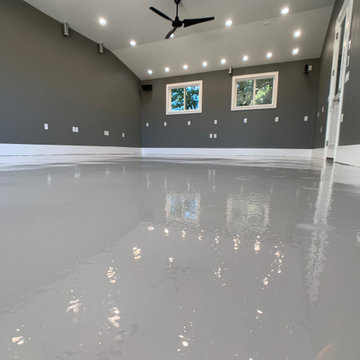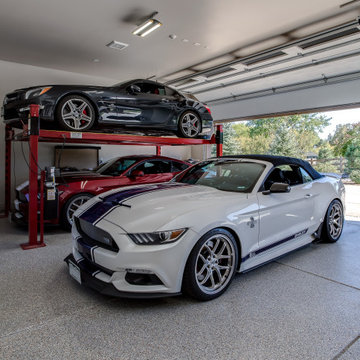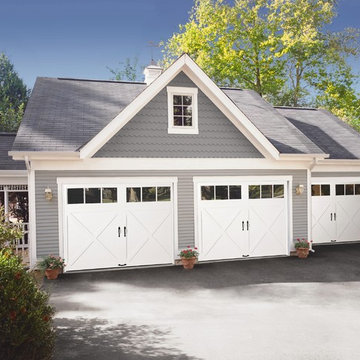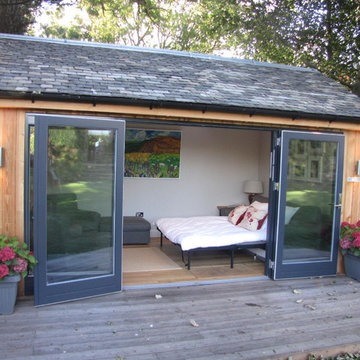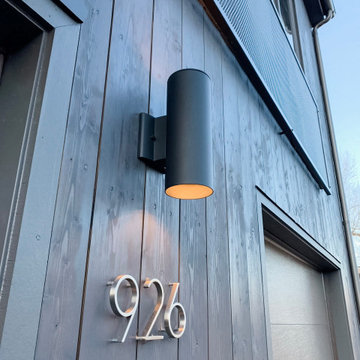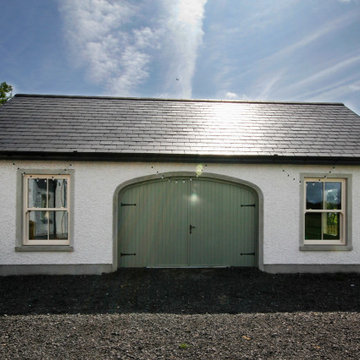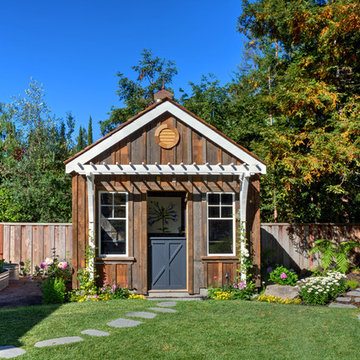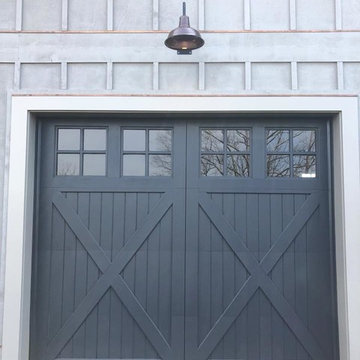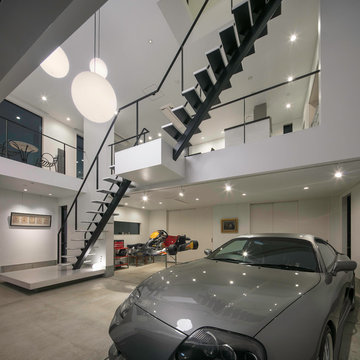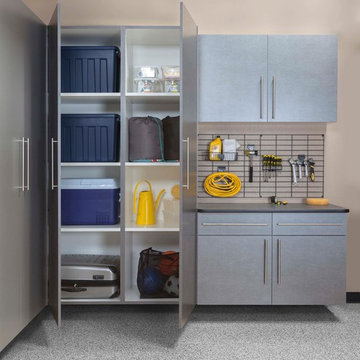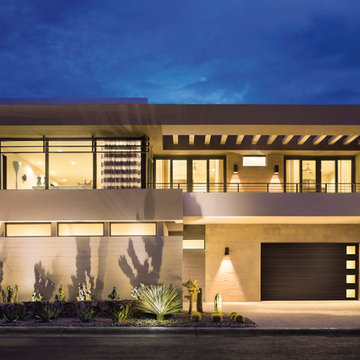33.367 Foto di garage e rimesse blu, grigi
Filtra anche per:
Budget
Ordina per:Popolari oggi
61 - 80 di 33.367 foto
1 di 3
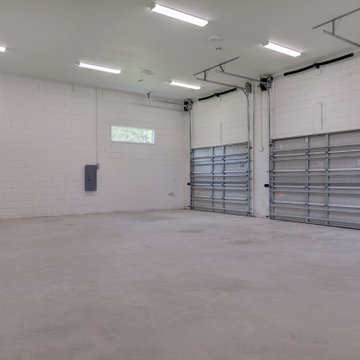
Oversized garage with extra height and reinforced concrete floor for car lift
Esempio di un grande garage per tre auto connesso classico
Esempio di un grande garage per tre auto connesso classico
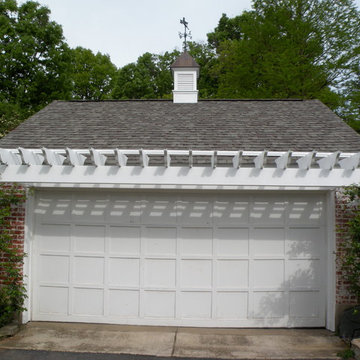
Existing garage was improved by adding pergola at entry, plus cupola and weathervane. Garage door was existing.
photo by Tim Winters
Idee per un garage per due auto indipendente chic di medie dimensioni
Idee per un garage per due auto indipendente chic di medie dimensioni

The Architect House is located on a breathtaking five-acre property in Great Falls, VA. This modern home was designed to shape itself into the site and landscape. By doing so each indoor space individually responds to the corresponding outdoor space. The entire house is then able to knit itself together with spaces that freely flow together from inside and out.
The orientation of the house allows sunlight to tell the time of the day while you are inside. Upon entering you see straight through a central atrium and into the landscape beyond. Natural light and views of nature are captured from every angle inside the home.
The modern exterior design of the house utilizes a linear brick at the base of the house that anchors it to the land. Gray and cedar colored modern architectural panel siding alternate patterns on all facades of the house, accentuating the different volumes. These volumes are then capped off by low sloping metal panel roofs. Exposed steel beans and columns are utilized to create long spans of covered outdoor spaces that then easily recede into the backdrop of the landscape.
The design of this modern home is in harmony with the site and landscape creating a warm welcoming feeling and one that conveys that the house belongs there.
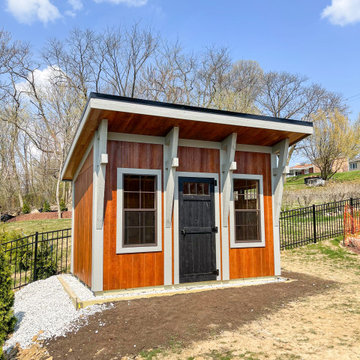
The Studio is a beautifully crafted structure that is perfect for a working studio/office or a modern take on a gardening shed. The striking design is also ideal as a pool house; adding something extra to any outdoor space. With clean lines and a modern shed roof, our Studio is the perfect space for your lifestyle needs.
The Studio has a beautiful raised roof that allows for a more spacious feel. The large windows in the front allow a lot of extra natural light into the space. The Studio model has a single front door, as well as a double door on the side; for easy access depending on the task.
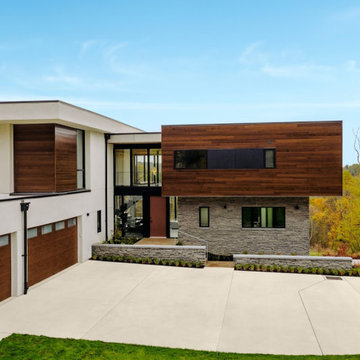
Clopay Modern Steel garage doors with frosted glass windows echo the clean lines and warm organic texture on this contemporary home exterior. Doors shown in Walnut Ultra-Grain finish. Installed by Thomas V. Giel Garage Doors. Residence designed by Pittsburgh firm Moss Architects. Photographed by Anthony Musmanno.
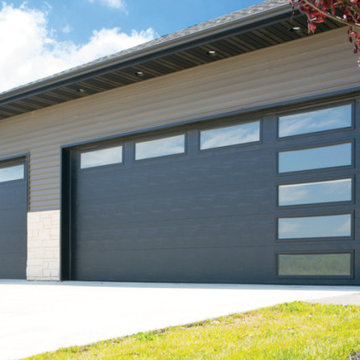
Garage Headquarters Thermacore® premium insulated steel garage doors feature our sandwich construction of steel-polyurethane-steel and between-section seals for maximum thermal efficiency.
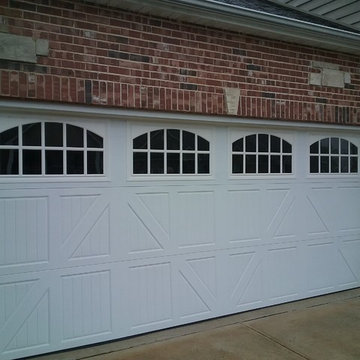
With Danube style windows and decorative garage door panels, homeowners in St. Louis West County (Ballwin Mo) really stepped up their curb appeal and home design. In addition, the new doors are low maintenance, energy efficient, and are powered by the latest in technology with a LiftMaster opener for safety and security. | Project and Photo Credits: Pro-Lift Garage Doors of St. Louis - Amarr doors and LiftMaster opener.
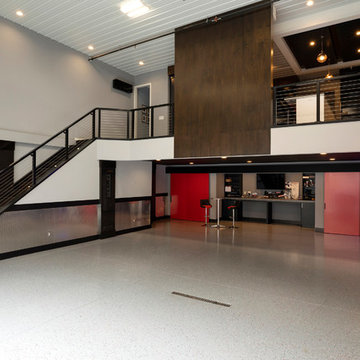
Starting from a blank canvas with a completely empty shell, the Gonyea Transformations team transformed this spacious garage into a sleek, luxurious personal retreat. The garage now boasts ample space for our client to showcase their cars, as well as entertain friends in the loft with a full bar and lounge. Some stunning details include a beautiful cable railing that leads to the loft, a walnut accent wall that adds additional architectural interest and works as a privacy barrier and entertainment center, and a notable bar with diamond plate details, thoughtful lighting, and the clients’ own “Lamborghini” sign to create a cohesive look within the whole garage condo. Explore more of this unique space below.
About the AutoMotorPlex
The Medina AutoMotorPlex is a 160-unit garage condominium complex just off of Highway 55 and Arrowhead Drive. This unique concept provides an opportunity for car enthusiasts and like-minded individuals to own a private garage which they can personalize and showcase their collector cars or luxury vehicles. It also provides a unique community for people who share a passion for motorsports—or anything that has an engine—with hosted events throughout the year. With a variety of garage sizes within the AutoMotorPlex, the garage condos have one thing in common, they start out as empty shells, waiting for new owners to envision a space to showcase their prized possessions and entertain family, friends, and clients.
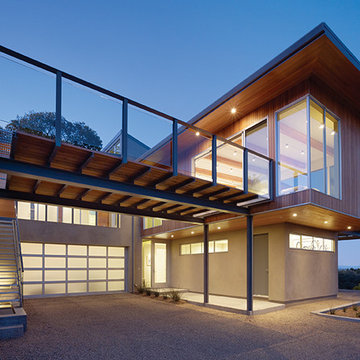
Immagine di garage e rimesse connessi minimalisti di medie dimensioni
33.367 Foto di garage e rimesse blu, grigi
4
