508 Foto di garage e rimesse blu con ufficio, studio o laboratorio
Filtra anche per:
Budget
Ordina per:Popolari oggi
121 - 140 di 508 foto
1 di 3
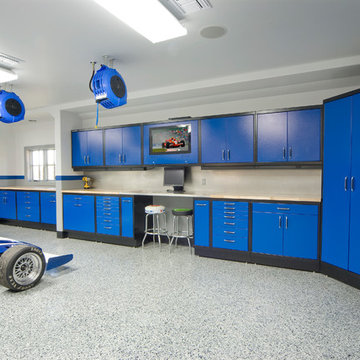
Ross Chandler
Esempio di un ampio garage per tre auto industriale con ufficio, studio o laboratorio
Esempio di un ampio garage per tre auto industriale con ufficio, studio o laboratorio
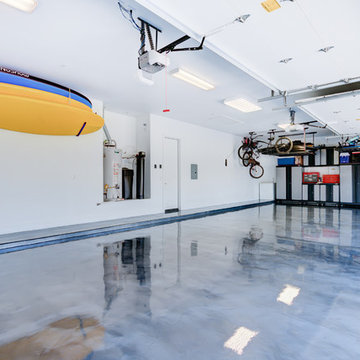
Ispirazione per un ampio garage per quattro o più auto connesso tradizionale con ufficio, studio o laboratorio
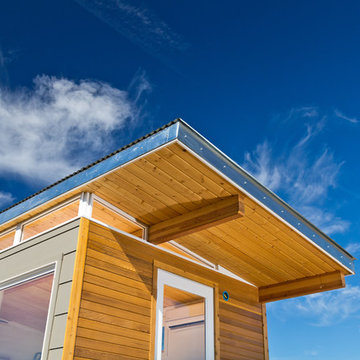
Dominic Bonuccelli
Ispirazione per piccoli garage e rimesse indipendenti minimalisti con ufficio, studio o laboratorio
Ispirazione per piccoli garage e rimesse indipendenti minimalisti con ufficio, studio o laboratorio
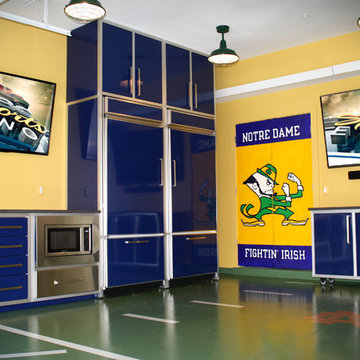
Idee per grandi garage e rimesse connessi minimal con ufficio, studio o laboratorio
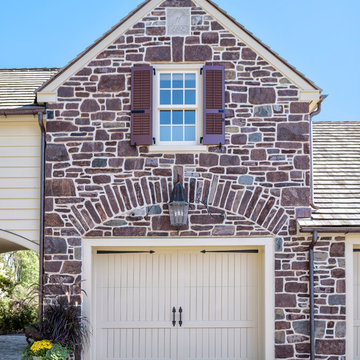
Ispirazione per un garage per tre auto connesso con ufficio, studio o laboratorio
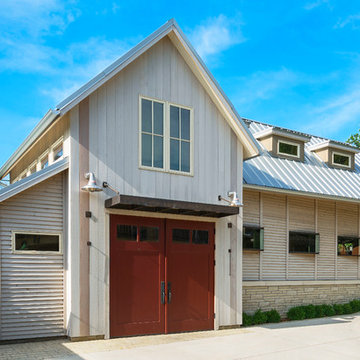
Shane Quesinberry
Immagine di un garage per due auto indipendente country di medie dimensioni con ufficio, studio o laboratorio
Immagine di un garage per due auto indipendente country di medie dimensioni con ufficio, studio o laboratorio
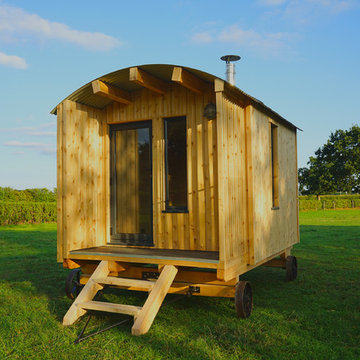
Bespoke Herdwick shepherd hut, 3.6m x 2.4m design and built for a garden office. The hut is clad in British western red cedar with a composite deck, aluminium windows and door, oak interior floor and oak plywood interior cladding.
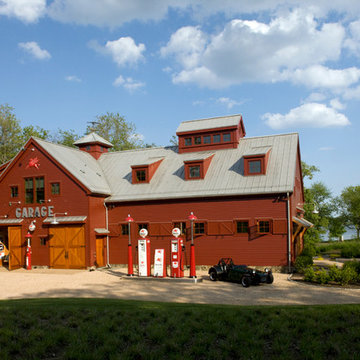
3,500 SF timberframe barn serves as an accessory structure to a 14,000 SF custom home located on a 5-acre property on Aberdeen Creek.
Idee per garage e rimesse indipendenti classici con ufficio, studio o laboratorio
Idee per garage e rimesse indipendenti classici con ufficio, studio o laboratorio
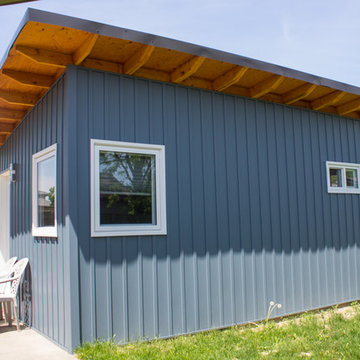
This trendy music studio was made with the devoted musician in mind. It's simple vinyl siding with exposed rafters houses an ideal home music studio equipped with sound proof insulated walls.
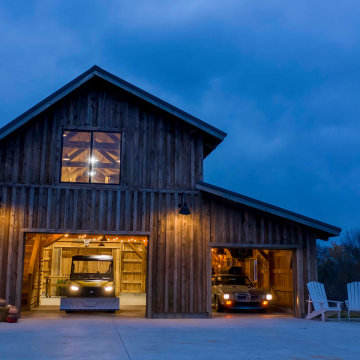
Exterior post and beam two car garage with loft and storage space
Foto di un grande garage per due auto indipendente stile rurale con ufficio, studio o laboratorio
Foto di un grande garage per due auto indipendente stile rurale con ufficio, studio o laboratorio
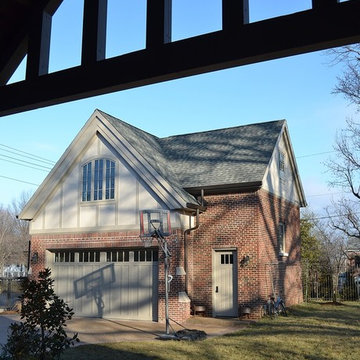
Here is the detached garage and studio as seen from the covered terrace. The detached garage is designed to house four cars with two on hydralic lifts and two below the lifts. The garage ceiling is 11 ft tall to clear the stacked cars.
The studio is above the main garage door with the stair and storage closets on the right.
Chris Marshall
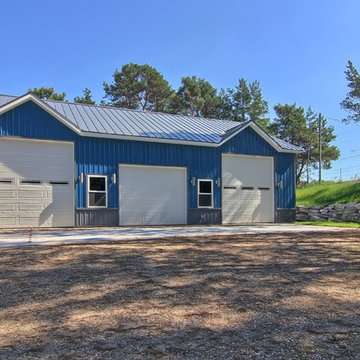
Toy Barn with bonus trusses and finished bathroom. A little getaway and lots of room for his toys. Drive through RV storage with a garage door on both sides so no need to back up!
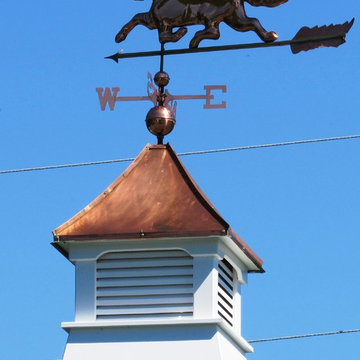
Talon Construction garage addition in Loudoun County VA
Foto di un grande garage per tre auto connesso country con ufficio, studio o laboratorio
Foto di un grande garage per tre auto connesso country con ufficio, studio o laboratorio
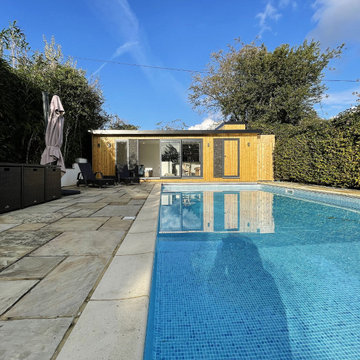
Some time ago our client added a swimming pool to their garden. After some time, they decided that a poolhouse would complete their outdoor space. We designed and built a unique garden room with a lot of additional features requested by the house owners. Now, it is one of their favourite parts of the property.
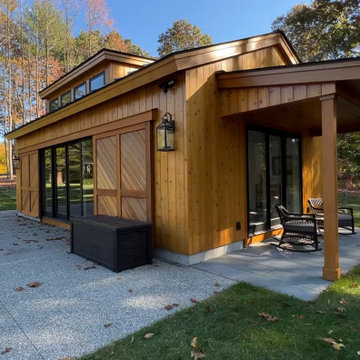
Esempio di garage e rimesse indipendenti american style con ufficio, studio o laboratorio
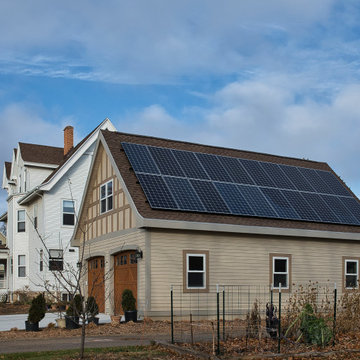
The south facing roof line incorporates a solar panels to provide power to the garage, workshop, & artists studio on the second floor.
The house will be painted to match the new garage in 2022. Gable end trim details mimic those on the front of the home.

This detached garage uses vertical space for smart storage. A lift was installed for the owners' toys including a dirt bike. A full sized SUV fits underneath of the lift and the garage is deep enough to site two cars deep, side by side. Additionally, a storage loft can be accessed by pull-down stairs. Trex flooring was installed for a slip-free, mess-free finish. The outside of the garage was built to match the existing home while also making it stand out with copper roofing and gutters. A mini-split air conditioner makes the space comfortable for tinkering year-round. The low profile garage doors and wall-mounted opener also keep vertical space at a premium.
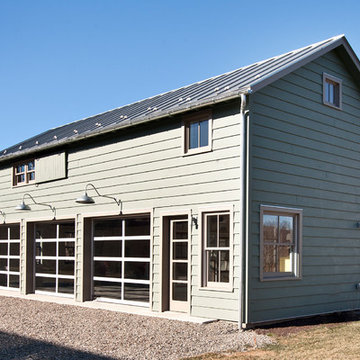
Immagine di un grande garage per tre auto indipendente country con ufficio, studio o laboratorio
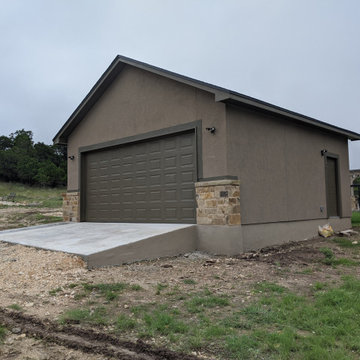
Beautiful garage addition in Canyon Lake, Texas with architecture matching the existing residence.
Immagine di un garage per due auto indipendente tradizionale di medie dimensioni con ufficio, studio o laboratorio
Immagine di un garage per due auto indipendente tradizionale di medie dimensioni con ufficio, studio o laboratorio
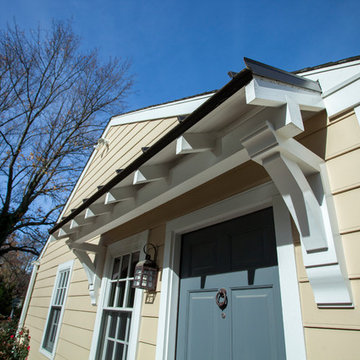
A custom garage and loft were added to this home connected with a breezeway. Some details include black iron hardware, board and batten, exterior corbels, lantern lights and stonework.
Photos by Alicia's Art, LLC
RUDLOFF Custom Builders, is a residential construction company that connects with clients early in the design phase to ensure every detail of your project is captured just as you imagined. RUDLOFF Custom Builders will create the project of your dreams that is executed by on-site project managers and skilled craftsman, while creating lifetime client relationships that are build on trust and integrity.
We are a full service, certified remodeling company that covers all of the Philadelphia suburban area including West Chester, Gladwynne, Malvern, Wayne, Haverford and more.
As a 6 time Best of Houzz winner, we look forward to working with you n your next project.
508 Foto di garage e rimesse blu con ufficio, studio o laboratorio
7