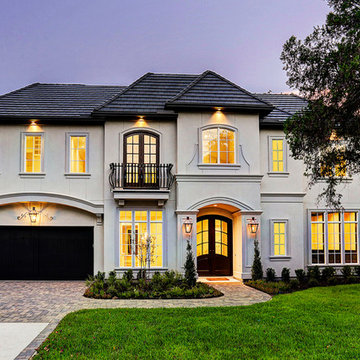Facciate di case viola con rivestimento in stucco
Filtra anche per:
Budget
Ordina per:Popolari oggi
1 - 20 di 298 foto
1 di 3

Idee per la villa grande moderna a due piani con rivestimento in stucco, tetto piano e tetto bianco
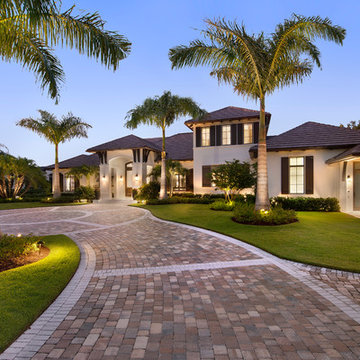
This home was featured in the January 2016 edition of HOME & DESIGN Magazine. To see the rest of the home tour as well as other luxury homes featured, visit http://www.homeanddesign.net/traditional-jewel-sensational-home-design/
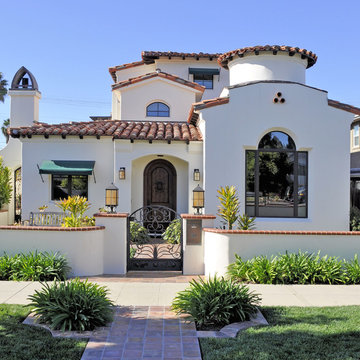
Spanish Mediterranean Styled Custom Home - Oceanside, CA. Exterior, by Axis 3 Architects
www.axis3architects.com
(951) 634-5596
Idee per la villa grande bianca mediterranea a tre piani con rivestimento in stucco e tetto a padiglione
Idee per la villa grande bianca mediterranea a tre piani con rivestimento in stucco e tetto a padiglione
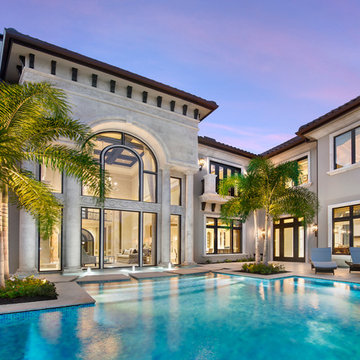
Photographed by Giovanni Photography
Ispirazione per la facciata di una casa classica a due piani con rivestimento in stucco
Ispirazione per la facciata di una casa classica a due piani con rivestimento in stucco
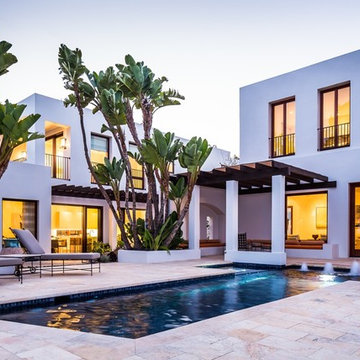
Ciro Coelho
Idee per la facciata di una casa bianca contemporanea a due piani con rivestimento in stucco e tetto piano
Idee per la facciata di una casa bianca contemporanea a due piani con rivestimento in stucco e tetto piano

Three story home in Austin with white stucco and limestone exterior and black metal roof.
Idee per la villa grande bianca moderna a tre piani con rivestimento in stucco, tetto a capanna, copertura in metallo o lamiera e tetto nero
Idee per la villa grande bianca moderna a tre piani con rivestimento in stucco, tetto a capanna, copertura in metallo o lamiera e tetto nero
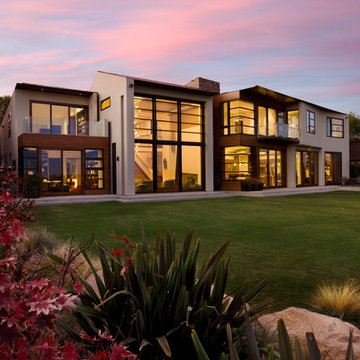
The back side of the home is configured with layers of slightly offset forms.
Photo: Jim Bartsch
Foto della casa con tetto a falda unica marrone contemporaneo a due piani con rivestimento in stucco
Foto della casa con tetto a falda unica marrone contemporaneo a due piani con rivestimento in stucco

MidCentury Modern Design
Foto della villa verde moderna a un piano di medie dimensioni con rivestimento in stucco, tetto a capanna, tetto grigio e copertura in metallo o lamiera
Foto della villa verde moderna a un piano di medie dimensioni con rivestimento in stucco, tetto a capanna, tetto grigio e copertura in metallo o lamiera
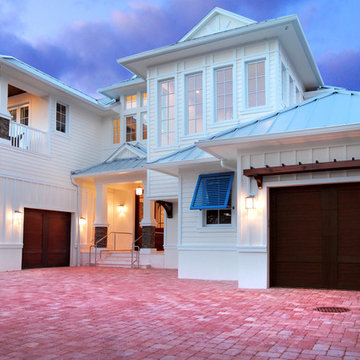
Contemporary Naples home blends coastal style with green features and punches of feminine elegance.
The home is unique in its two-story courtyard style, but encompasses plenty of coastal touches inside and out. Unique features of the home also include its green elements, such as solar panels on the roof to take advantage of the natural power of Florida’s sun, and attention to detail
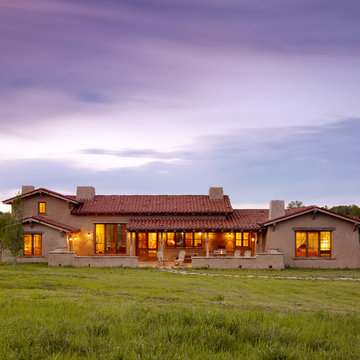
Juxtaposing a Southern Colorado setting with a Moorish feel, North Star Ranch explores a distinctive Mediterranean architectural style in the foothills of the Sangre de Cristo Mountains. The owner raises cutting horses, but has spent much of her free time traveling the world. She has brought art and artifacts from those journeys into her home, and they work in combination to establish an uncommon mood. The stone floor, stucco and plaster walls, troweled stucco exterior, and heavy beam and trussed ceilings welcome guests as they enter the home. Open spaces for socializing, both outdoor and in, are what those guests experience but to ensure the owner's privacy, certain spaces such as the master suite and office can be essentially 'locked off' from the rest of the home. Even in the context of the region's extraordinary rock formations, North Star Ranch conveys a strong sense of personality.
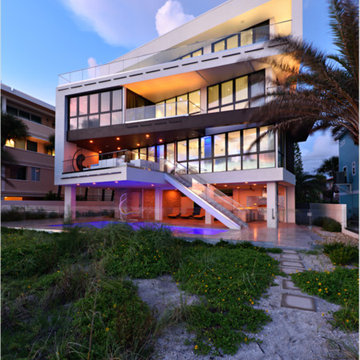
If there is a God of architecture he was smiling when this large oceanfront contemporary home was conceived in built.
Located in Treasure Island, The Sand Castle Capital of the world, our modern, majestic masterpiece is a turtle friendly beacon of beauty and brilliance. This award-winning home design includes a three-story glass staircase, six sets of folding glass window walls to the ocean, custom artistic lighting and custom cabinetry and millwork galore. What an inspiration it has been for JS. Company to be selected to build this exceptional one-of-a-kind luxury home.
Contemporary, Tampa Flordia
DSA
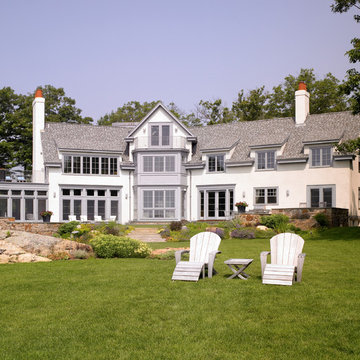
Greg Premru
Idee per la facciata di una casa grande beige stile marinaro a tre piani con rivestimento in stucco e tetto a capanna
Idee per la facciata di una casa grande beige stile marinaro a tre piani con rivestimento in stucco e tetto a capanna
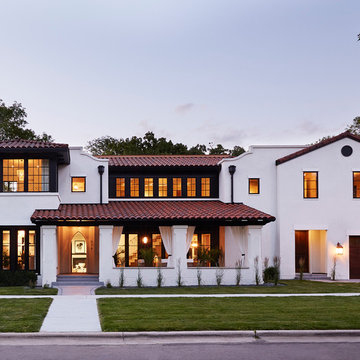
Martha O'Hara Interiors, Furnishings & Photo Styling | Detail Design + Build, Builder | Charlie & Co. Design, Architect | Corey Gaffer, Photography | Please Note: All “related,” “similar,” and “sponsored” products tagged or listed by Houzz are not actual products pictured. They have not been approved by Martha O’Hara Interiors nor any of the professionals credited. For information about our work, please contact design@oharainteriors.com.
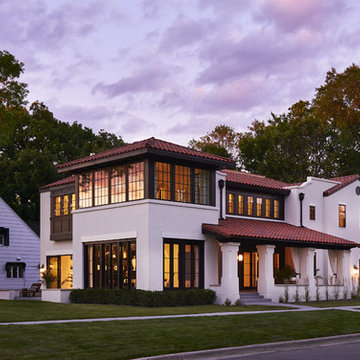
Corey Gaffer Photography
Esempio della facciata di una casa bianca mediterranea a due piani con rivestimento in stucco
Esempio della facciata di una casa bianca mediterranea a due piani con rivestimento in stucco
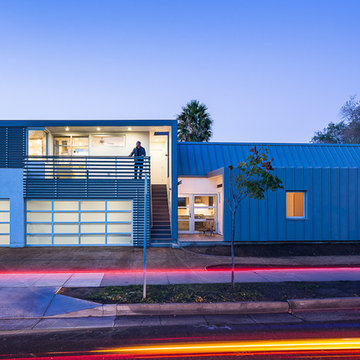
Ciro Coehlo
Foto della villa grande bianca moderna a piani sfalsati con rivestimento in stucco e tetto a padiglione
Foto della villa grande bianca moderna a piani sfalsati con rivestimento in stucco e tetto a padiglione
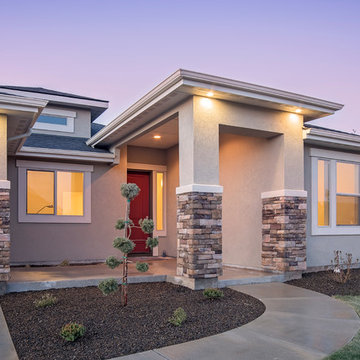
Esempio della facciata di una casa grigia classica a un piano di medie dimensioni con rivestimento in stucco e tetto a padiglione

Our pioneer project, Casita de Tierra in San Juan del Sur, Nicaragua, showcases the natural building techniques of a rubble trench foundation, earthbag construction, natural plasters, earthen floors, and a composting toilet.
Our earthbag wall system consists of locally available, cost-efficient, polypropylene bags that are filled with a formula of clay and aggregate unearthed from our building site. The bags are stacked like bricks in running bonds, which are strengthened by courses of barbed wire laid between each row, and tamped into place. The walls are then plastered with a mix composed of clay, sand, soil and straw, and are followed by gypsum and lime renders to create attractive walls.
The casita exhibits a load-bearing wall system demonstrating that thick earthen walls, with no rebar or cement, can support a roofing structure. We, also, installed earthen floors, created an indoor dry-composting toilet system, utilized local woods for the furniture, routed all grey water to the outdoor garden, and maximized air flow by including cross-ventilating screened windows below the natural palm frond and cane roof.
Casita de Tierra exemplifies an economically efficient, structurally sound, aesthetically pleasing, environmentally kind, and socially responsible home.
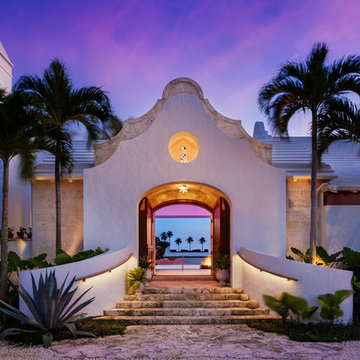
Bringing to the table a sense of scale and proportion, the architect delivered the clarity and organization required to translate a sketch into working plans. The result is a custom blend of authentic Bermudian architecture, modernism, and old Palm Beach elements.
The stepped, white roof of Tarpon Cove is instantly recognizable as authentic Bermudian. Hand-built by craftsmen using traditional techniques, the roof includes all of the water channeling and capturing technology utilized in the most sustainable of Bermudian homes. Leading from its grand entry, a negative edge pool continues to a coquina limestone seawall, cut away like the gondola docks an ode to the history of Palm Beach. Attached is a unique slat house, a light-roofed structure with a modern twist on a classic space.
Fulfilling the client's vision, this home not only allows for grand scale philanthropical entertaining, but also enables the owners to relax and enjoy a retreat with family, friends, and their dogs. Entertaining spaces are uniquely organized so that they are isolated from those utilized for intimate living, while still maintaining an open plan that allows for comfortable everyday enjoyment. The flexible layout, with exterior glass walls that virtually disappear, unites the interior and outdoor spaces. Seamless transitions from sumptuous interiors to lush gardens reflect an outstanding collaboration between the architect and the landscape designer.
Photos by Sargent Architectual Photography
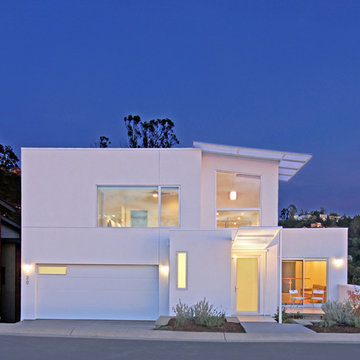
Architect Designed Studio and Home
Idee per la facciata di una casa bianca moderna a due piani di medie dimensioni con rivestimento in stucco e tetto piano
Idee per la facciata di una casa bianca moderna a due piani di medie dimensioni con rivestimento in stucco e tetto piano
Facciate di case viola con rivestimento in stucco
1
