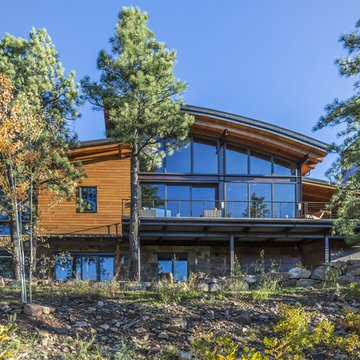Facciate di case verdi
Filtra anche per:
Budget
Ordina per:Popolari oggi
1 - 20 di 96 foto
1 di 3
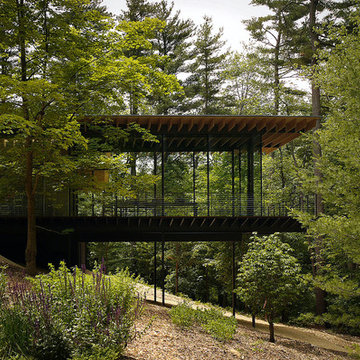
A home In harmony with nature.
Foto della facciata di una casa moderna a un piano con tetto piano e terreno in pendenza
Foto della facciata di una casa moderna a un piano con tetto piano e terreno in pendenza
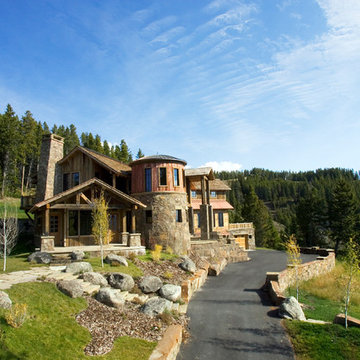
During initial talks for Lot 171, it was decided that there were certain steps that were very important to consider. The environment was to be protected, and when possible, enhanced. There was to be reduction in typical residential operating costs, while incorporating technologies that promote productivity in the home by internal and external networking. The building was to be engrained into the surrounding site, with materials that create a sense of permanence.
Recycled elements were used throughout the building, as well as energy efficient windows, ground source heat pumps, and Sterling engines for backup power. Local stone is used for the exterior, as well as existing boulders for landscaping.
This project is based on the two-pod system, with the Guest Residence separated from the Main Residence. The driveway is designed to meander through the existing old growth trees on the site, and under the Guest Residence, which creates a sense of entry. The Main Residence’s focal point is an old corn crib, clad in local stone at the base and recycled barn wood at the top. Inspired by the old growth on the site, four oversized stone piers frame the entry, continuing up to wood columns that are topped off with a roof canopy overhead.
Photo by Kene Sperry
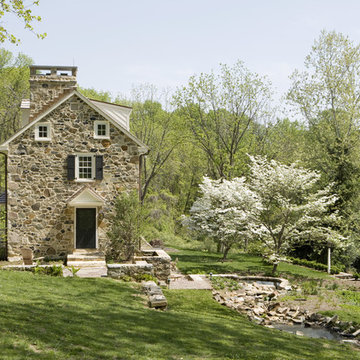
Photographer: Tom Crane
Foto della facciata di una casa country con terreno in pendenza
Foto della facciata di una casa country con terreno in pendenza
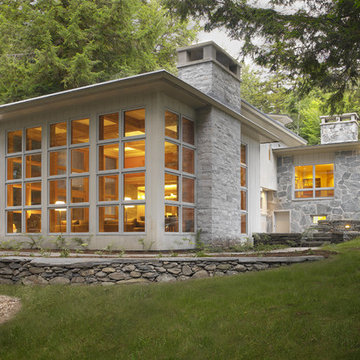
Photography by Carolyn Bates
Immagine della facciata di una casa contemporanea a un piano con rivestimento in pietra e terreno in pendenza
Immagine della facciata di una casa contemporanea a un piano con rivestimento in pietra e terreno in pendenza

Foto della villa verde contemporanea a due piani di medie dimensioni con rivestimento in legno e copertura mista

Esempio della facciata di una casa ampia multicolore contemporanea con rivestimento in legno, copertura in metallo o lamiera e terreno in pendenza
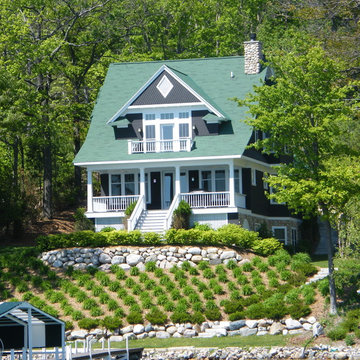
Petoskey, Michigan
Idee per la facciata di una casa marrone stile marinaro a due piani di medie dimensioni con rivestimento in legno, tetto a capanna e terreno in pendenza
Idee per la facciata di una casa marrone stile marinaro a due piani di medie dimensioni con rivestimento in legno, tetto a capanna e terreno in pendenza
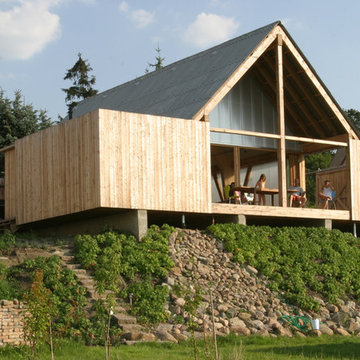
Modersohn & Freiesleben
Foto della facciata di una casa contemporanea a due piani di medie dimensioni con rivestimento in legno, tetto a capanna e terreno in pendenza
Foto della facciata di una casa contemporanea a due piani di medie dimensioni con rivestimento in legno, tetto a capanna e terreno in pendenza
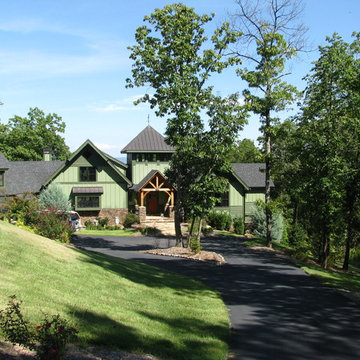
Unique true Post & Timber frame home
Immagine della facciata di una casa country con rivestimento in legno e terreno in pendenza
Immagine della facciata di una casa country con rivestimento in legno e terreno in pendenza
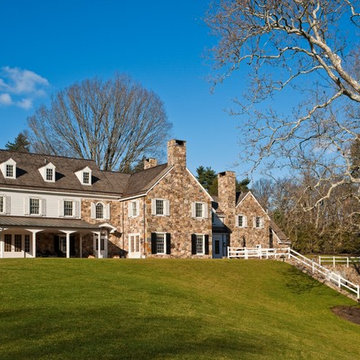
Ispirazione per la facciata di una casa classica con rivestimento in pietra e terreno in pendenza
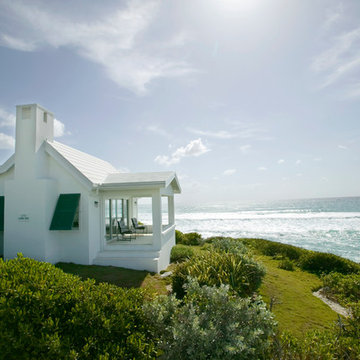
Toby Richards Photography www.tobyrichardsphoto.com
Ispirazione per la facciata di una casa bianca tropicale a un piano con terreno in pendenza
Ispirazione per la facciata di una casa bianca tropicale a un piano con terreno in pendenza
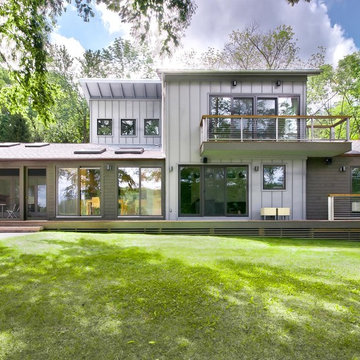
Photos by Scott LePage Photography.
Ispirazione per la facciata di una casa contemporanea a due piani con abbinamento di colori
Ispirazione per la facciata di una casa contemporanea a due piani con abbinamento di colori
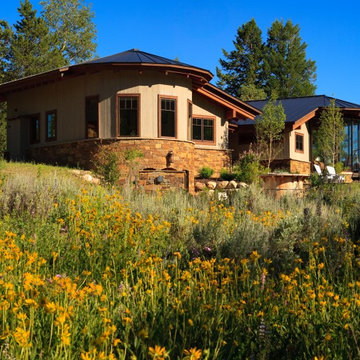
Location: Wilson, WY
Project Manager: Mark S. Dalby
Architect: Strout Architects
Photographer: David Swift Photography
Interior Designer: Laurie Waterhouse Interiors
Published in: Homestead 2011 Vol.11
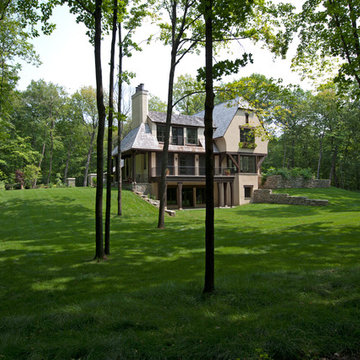
Photo by Phillip Mueller
Esempio della facciata di una casa classica a due piani di medie dimensioni con terreno in pendenza
Esempio della facciata di una casa classica a due piani di medie dimensioni con terreno in pendenza
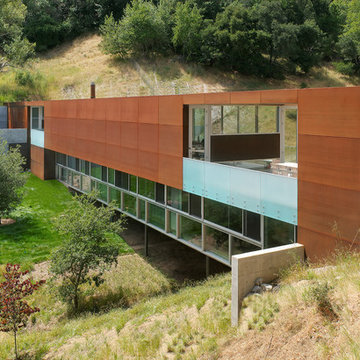
Rien van Rijthoven
Idee per la facciata di una casa industriale a due piani con rivestimento in metallo e tetto piano
Idee per la facciata di una casa industriale a due piani con rivestimento in metallo e tetto piano
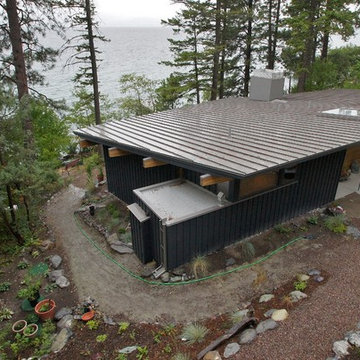
Ispirazione per la facciata di una casa nera contemporanea a un piano con terreno in pendenza
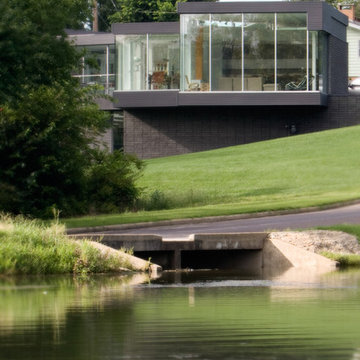
For this house “contextual” means focusing the good view and taking the bad view out of focus. In order to accomplish this, the form of the house was inspired by horse blinders. Conceived as two tubes with directed views, one tube is for entertaining and the other one for sleeping. Directly across the street from the house is a lake, “the good view.” On all other sides of the house are neighbors of very close proximity which cause privacy issues and unpleasant views – “the bad view.” Thus the sides and rear are mostly solid in order to block out the less desirable views and the front is completely transparent in order to frame and capture the lake – “horse blinders.” There are several sustainable features in the house’s detailing. The entire structure is made of pre-fabricated recycled steel and concrete. Through the extensive use of high tech and super efficient glass, both as windows and clerestories, there is no need for artificial light during the day. The heating for the building is provided by a radiant system composed of several hundred feet of tubes filled with hot water embedded into the concrete floors. The façade is made up of composite board that is held away from the skin in order to create ventilated façade. This ventilation helps to control the temperature of the building envelope and a more stable temperature indoors. Photo Credit: Alistair Tutton
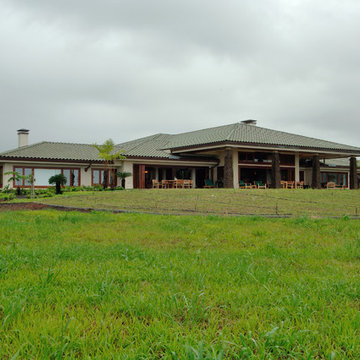
Idee per la facciata di una casa tropicale a un piano con tetto a padiglione, copertura in tegole e terreno in pendenza
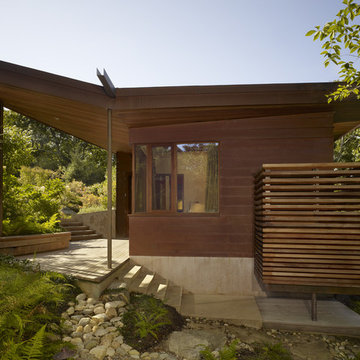
Exterior; Photo Credit: Bruce Martin
Esempio della facciata di una casa piccola marrone contemporanea a due piani con rivestimento in metallo, tetto a farfalla e terreno in pendenza
Esempio della facciata di una casa piccola marrone contemporanea a due piani con rivestimento in metallo, tetto a farfalla e terreno in pendenza
Facciate di case verdi
1
