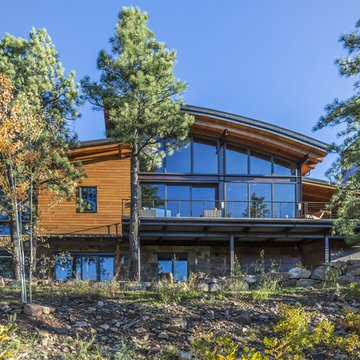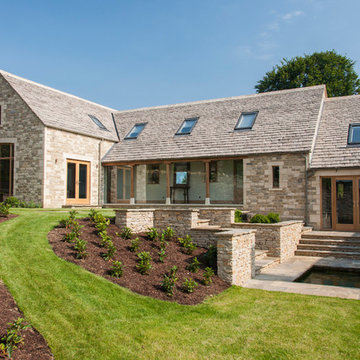Facciate di case verdi
Filtra anche per:
Budget
Ordina per:Popolari oggi
41 - 60 di 95 foto
1 di 3
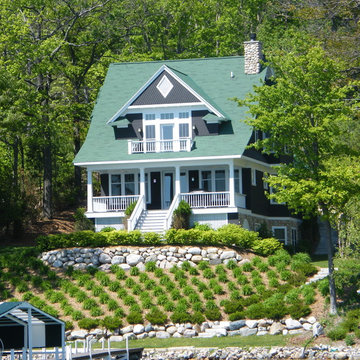
Petoskey, Michigan
Idee per la facciata di una casa marrone stile marinaro a due piani di medie dimensioni con rivestimento in legno, tetto a capanna e terreno in pendenza
Idee per la facciata di una casa marrone stile marinaro a due piani di medie dimensioni con rivestimento in legno, tetto a capanna e terreno in pendenza
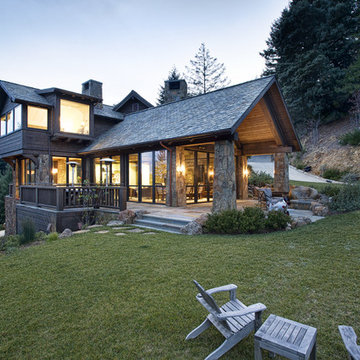
Photo Credit: kee sites
Ispirazione per la facciata di una casa rustica a due piani con tetto a capanna, rivestimenti misti e terreno in pendenza
Ispirazione per la facciata di una casa rustica a due piani con tetto a capanna, rivestimenti misti e terreno in pendenza
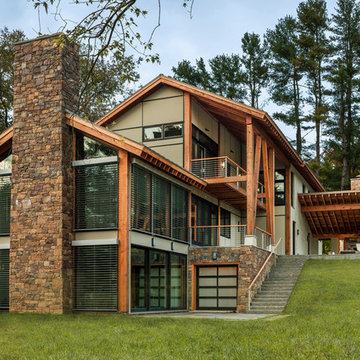
Tom Crane Photography
Idee per la villa grande beige rustica a due piani con tetto a capanna, rivestimento in stucco, copertura in metallo o lamiera e terreno in pendenza
Idee per la villa grande beige rustica a due piani con tetto a capanna, rivestimento in stucco, copertura in metallo o lamiera e terreno in pendenza
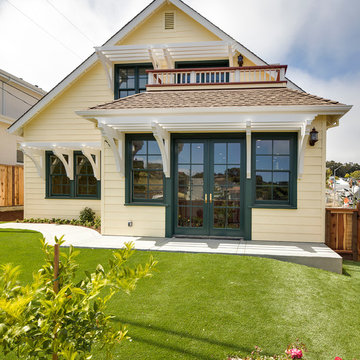
When certified this is San Bruno's first LEED Platinum home. Built green in a traditional style.
Cute, comfortable and very low mainteance for the family.
Photographer: Andrew McKinney
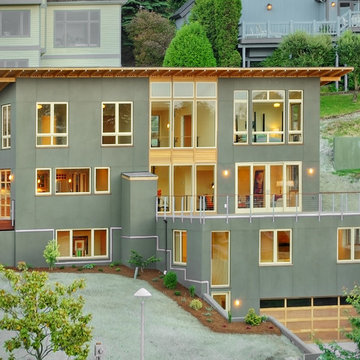
Idee per la casa con tetto a falda unica grande contemporaneo a tre piani con terreno in pendenza
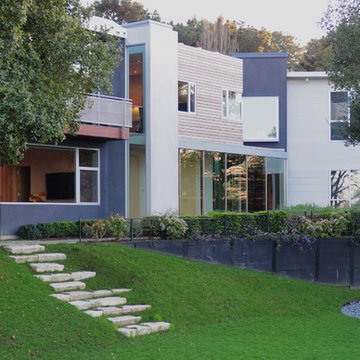
Immagine della facciata di una casa contemporanea con rivestimento in legno e terreno in pendenza
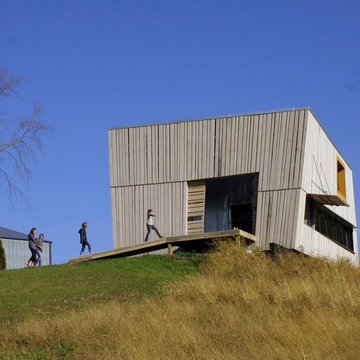
Alchemy Architects
Idee per la facciata di una casa contemporanea di medie dimensioni
Idee per la facciata di una casa contemporanea di medie dimensioni
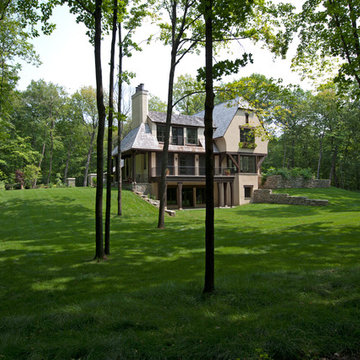
Photo by Phillip Mueller
Esempio della facciata di una casa classica a due piani di medie dimensioni con terreno in pendenza
Esempio della facciata di una casa classica a due piani di medie dimensioni con terreno in pendenza
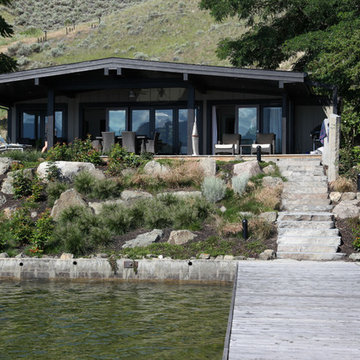
www.canyonviewconstruction.com,www.marciarothfield.com,
Idee per la facciata di una casa piccola stile marinaro a un piano con terreno in pendenza
Idee per la facciata di una casa piccola stile marinaro a un piano con terreno in pendenza
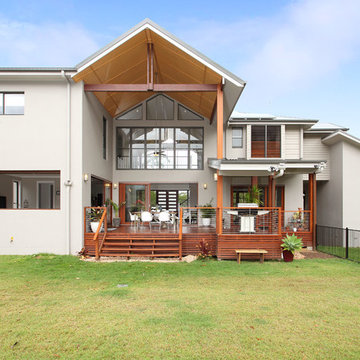
Immagine della facciata di una casa grigia contemporanea a due piani con terreno in pendenza
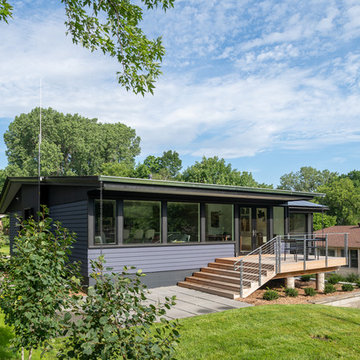
Large windows at the back of the home allow abundant day-lighting, while the large overhang provides some shade and shelter from the elements . The clear cedar deck and the crisp bleacher-style stairs are beautiful as well as functional. The streamlined, galvanized bar stock railing system with stainless steel cables is sturdy, yet "invisible", allowing the owners to enjoy an unobstructed view. Permeable paving provides a walkway to the front of the home.
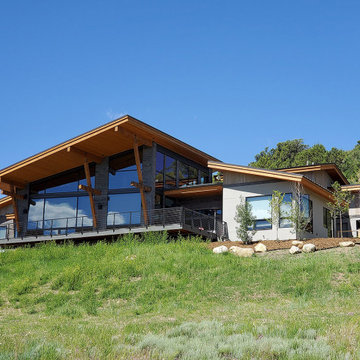
Immagine della facciata di una casa multicolore rustica con rivestimenti misti e terreno in pendenza
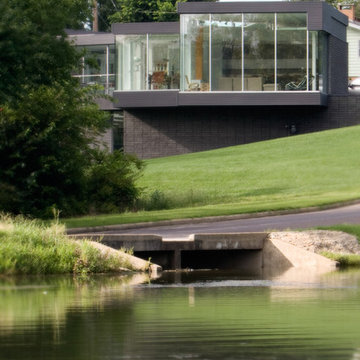
For this house “contextual” means focusing the good view and taking the bad view out of focus. In order to accomplish this, the form of the house was inspired by horse blinders. Conceived as two tubes with directed views, one tube is for entertaining and the other one for sleeping. Directly across the street from the house is a lake, “the good view.” On all other sides of the house are neighbors of very close proximity which cause privacy issues and unpleasant views – “the bad view.” Thus the sides and rear are mostly solid in order to block out the less desirable views and the front is completely transparent in order to frame and capture the lake – “horse blinders.” There are several sustainable features in the house’s detailing. The entire structure is made of pre-fabricated recycled steel and concrete. Through the extensive use of high tech and super efficient glass, both as windows and clerestories, there is no need for artificial light during the day. The heating for the building is provided by a radiant system composed of several hundred feet of tubes filled with hot water embedded into the concrete floors. The façade is made up of composite board that is held away from the skin in order to create ventilated façade. This ventilation helps to control the temperature of the building envelope and a more stable temperature indoors. Photo Credit: Alistair Tutton
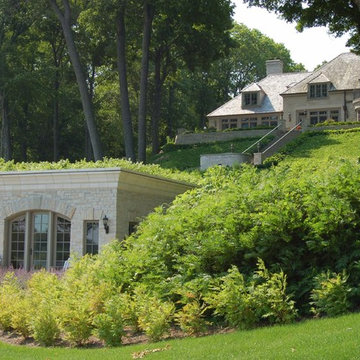
Idee per la facciata di una casa classica con rivestimento in pietra e terreno in pendenza
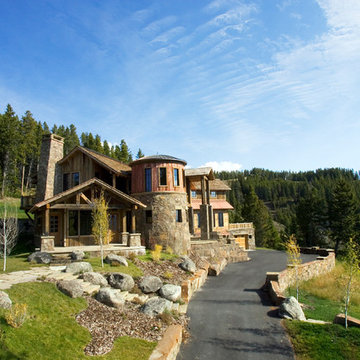
During initial talks for Lot 171, it was decided that there were certain steps that were very important to consider. The environment was to be protected, and when possible, enhanced. There was to be reduction in typical residential operating costs, while incorporating technologies that promote productivity in the home by internal and external networking. The building was to be engrained into the surrounding site, with materials that create a sense of permanence.
Recycled elements were used throughout the building, as well as energy efficient windows, ground source heat pumps, and Sterling engines for backup power. Local stone is used for the exterior, as well as existing boulders for landscaping.
This project is based on the two-pod system, with the Guest Residence separated from the Main Residence. The driveway is designed to meander through the existing old growth trees on the site, and under the Guest Residence, which creates a sense of entry. The Main Residence’s focal point is an old corn crib, clad in local stone at the base and recycled barn wood at the top. Inspired by the old growth on the site, four oversized stone piers frame the entry, continuing up to wood columns that are topped off with a roof canopy overhead.
Photo by Kene Sperry
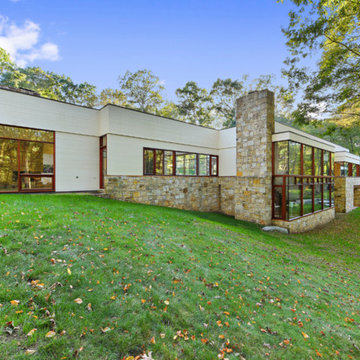
Foto della villa bianca moderna con rivestimenti misti, tetto piano e terreno in pendenza
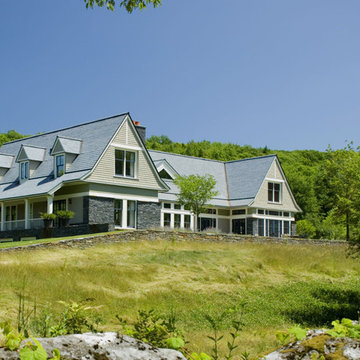
Natural rock outcroppings surround the house, which is gradually defined by the linear stone retaining walls and the use of the same stone on the facades of the house itself.
Photo by Peter Kucinski
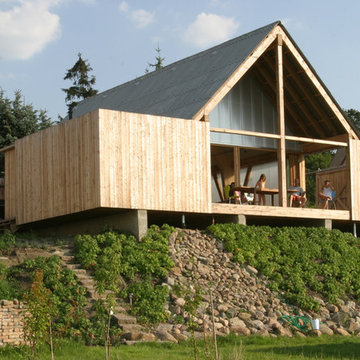
Modersohn & Freiesleben
Foto della facciata di una casa contemporanea a due piani di medie dimensioni con rivestimento in legno, tetto a capanna e terreno in pendenza
Foto della facciata di una casa contemporanea a due piani di medie dimensioni con rivestimento in legno, tetto a capanna e terreno in pendenza
Facciate di case verdi
3
