Ville industriali
Filtra anche per:
Budget
Ordina per:Popolari oggi
1 - 20 di 1.102 foto
1 di 3

Idee per la villa grande beige industriale a due piani con rivestimento con lastre in cemento, tetto a capanna, copertura in metallo o lamiera, tetto grigio e pannelli e listelle di legno

This 2,500 square-foot home, combines the an industrial-meets-contemporary gives its owners the perfect place to enjoy their rustic 30- acre property. Its multi-level rectangular shape is covered with corrugated red, black, and gray metal, which is low-maintenance and adds to the industrial feel.
Encased in the metal exterior, are three bedrooms, two bathrooms, a state-of-the-art kitchen, and an aging-in-place suite that is made for the in-laws. This home also boasts two garage doors that open up to a sunroom that brings our clients close nature in the comfort of their own home.
The flooring is polished concrete and the fireplaces are metal. Still, a warm aesthetic abounds with mixed textures of hand-scraped woodwork and quartz and spectacular granite counters. Clean, straight lines, rows of windows, soaring ceilings, and sleek design elements form a one-of-a-kind, 2,500 square-foot home

Immagine della villa grande multicolore industriale a tre piani con rivestimento con lastre in cemento, copertura a scandole, tetto nero e pannelli e listelle di legno

Photo: Robert Benson Photography
Idee per la villa industriale a tre piani con tetto a capanna
Idee per la villa industriale a tre piani con tetto a capanna
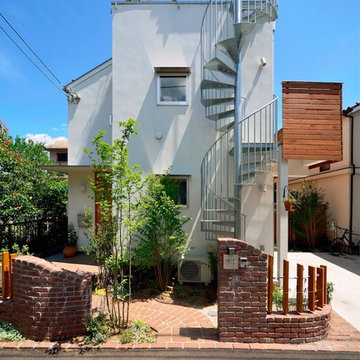
写真:大槻茂
Ispirazione per la villa bianca industriale a due piani di medie dimensioni con tetto piano, copertura verde e rivestimento in stucco
Ispirazione per la villa bianca industriale a due piani di medie dimensioni con tetto piano, copertura verde e rivestimento in stucco

© Thomas Ebert, www.ebert-photo.com
Immagine della villa grigia industriale a un piano di medie dimensioni con rivestimento in cemento, tetto piano e copertura mista
Immagine della villa grigia industriale a un piano di medie dimensioni con rivestimento in cemento, tetto piano e copertura mista

Foto della facciata di una casa grigia industriale a due piani di medie dimensioni con rivestimento in metallo e copertura in metallo o lamiera
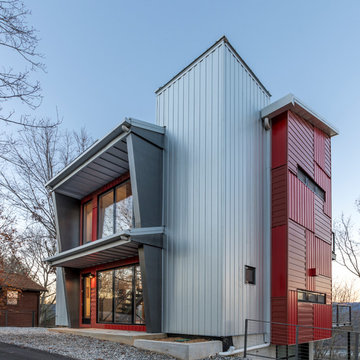
Surrounded by large stands of old growth trees, the site’s topography and high ridge location was very challenging to the architects on the project – Phil Kean and David Stone – of Phil Kean Designs Group. Skilled arborists were brought in to protect the Sycamore, Basswood, Oak and yellow Poplar trees and surrounding woodland. The owner, Ken LaRoe is a conservationist who wanted to preserve the nearby trees and create an energy-efficient house with a small carbon footprint.
Photography by: Kevin Meechan
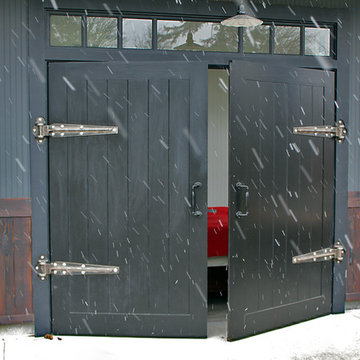
Idee per la villa grigia industriale a un piano di medie dimensioni con rivestimenti misti, tetto a capanna e copertura a scandole
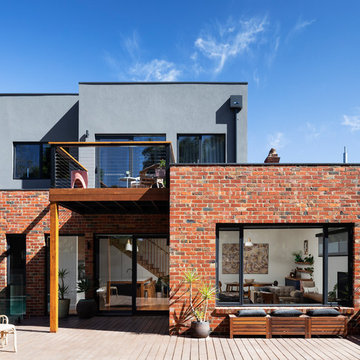
Esempio della villa multicolore industriale a due piani con rivestimenti misti e tetto piano

Architecture: Justin Humphrey Architect
Photography: Andy Macpherson
Ispirazione per la villa marrone industriale a un piano con rivestimenti misti e tetto piano
Ispirazione per la villa marrone industriale a un piano con rivestimenti misti e tetto piano

小さなバイクガレージハウス/50m2(15坪)【LWH001】
外壁:ガルバリュウム鋼板波板
1階入口(=窓):木製ガラス引戸
Ispirazione per la villa piccola grigia industriale a due piani con rivestimento in metallo, tetto a capanna e copertura in metallo o lamiera
Ispirazione per la villa piccola grigia industriale a due piani con rivestimento in metallo, tetto a capanna e copertura in metallo o lamiera

Charles Davis Smith, AIA
Esempio della facciata di una casa piccola marrone industriale a un piano con rivestimento in mattoni e copertura in metallo o lamiera
Esempio della facciata di una casa piccola marrone industriale a un piano con rivestimento in mattoni e copertura in metallo o lamiera
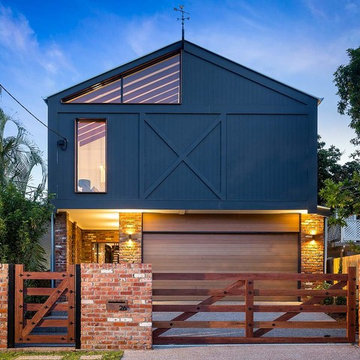
Conceptual design & copyright by ZieglerBuild
Design development & documentation by Urban Design Solutions
Idee per la villa grande e fienile ristrutturato multicolore industriale a due piani con rivestimenti misti e tetto a capanna
Idee per la villa grande e fienile ristrutturato multicolore industriale a due piani con rivestimenti misti e tetto a capanna

Foto della villa bianca industriale a due piani di medie dimensioni con rivestimento in metallo, tetto a capanna, copertura in metallo o lamiera, tetto nero e pannelli e listelle di legno
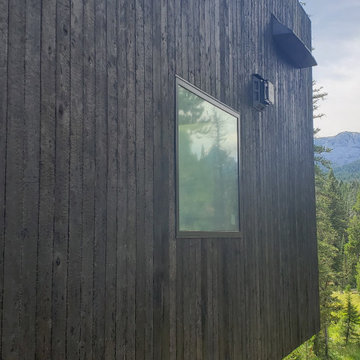
Traditional Black Fir Shou Sugi Ban siding clads the side of this mountain industrial home built by Brandner Design.
Ispirazione per la villa nera industriale con rivestimento in legno
Ispirazione per la villa nera industriale con rivestimento in legno
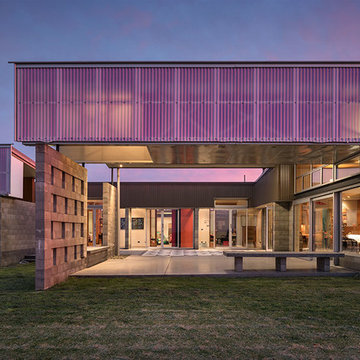
Esempio della villa grande grigia industriale a un piano con rivestimento in mattoni e tetto piano

Early morning in Mazama.
Image by Stephen Brousseau.
Ispirazione per la facciata di una casa piccola marrone industriale a un piano con rivestimento in metallo e copertura in metallo o lamiera
Ispirazione per la facciata di una casa piccola marrone industriale a un piano con rivestimento in metallo e copertura in metallo o lamiera
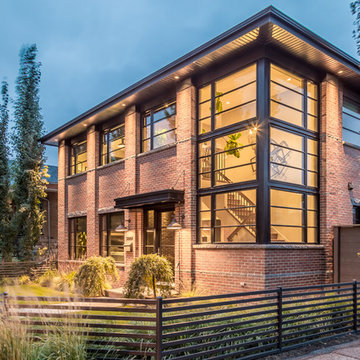
Idee per la villa marrone industriale a due piani con rivestimento in mattoni e tetto piano
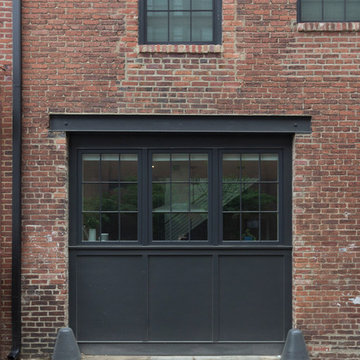
Ispirazione per la villa grande marrone industriale a due piani con rivestimento in mattoni e tetto piano
Ville industriali
1