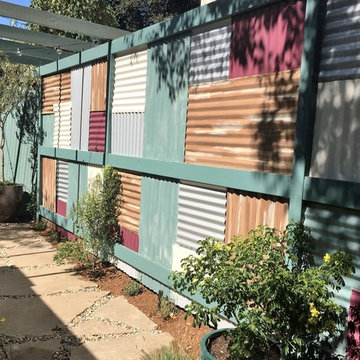Facciate di case shabby-chic style
Filtra anche per:
Budget
Ordina per:Popolari oggi
1 - 20 di 62 foto
1 di 3
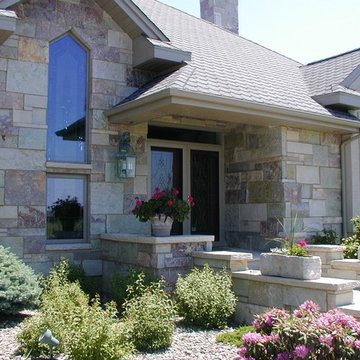
This warm and welcoming cottage style house is made with the Quarry Mill's Ambrose natural thin stone veneer. Ambrose is a dimensional style stone with a beautiful range of colors. A natural limestone, Ambrose has vibrant colors that set it apart due to the mineral staining. This natural stone veneer is well suited for both large and small scale walls.
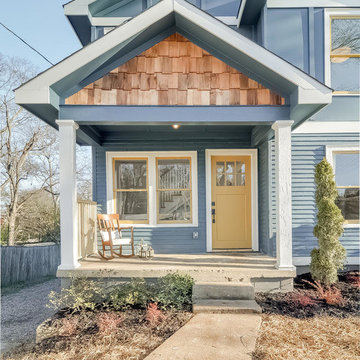
Carrie Buell
Immagine della facciata di una casa blu shabby-chic style a due piani di medie dimensioni con rivestimento in legno e tetto a capanna
Immagine della facciata di una casa blu shabby-chic style a due piani di medie dimensioni con rivestimento in legno e tetto a capanna
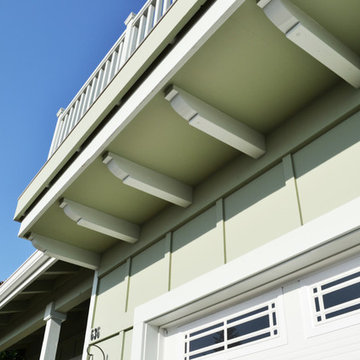
It's the little details
Photo Credit: Old Adobe Studios
Foto della villa verde shabby-chic style a due piani di medie dimensioni con rivestimento con lastre in cemento e copertura a scandole
Foto della villa verde shabby-chic style a due piani di medie dimensioni con rivestimento con lastre in cemento e copertura a scandole
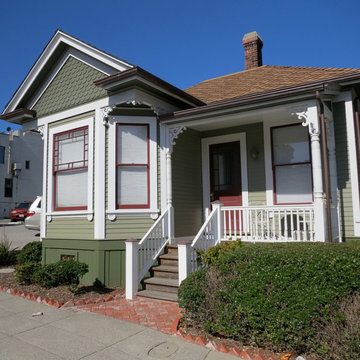
Ispirazione per la villa verde shabby-chic style a due piani di medie dimensioni con rivestimento con lastre in cemento, tetto a capanna e copertura a scandole
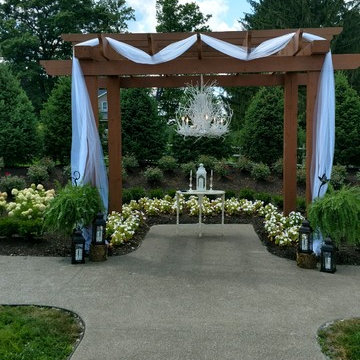
Appalachian style hickory twig branch chandelier. Custom color, shown white. UL listed for USA and Canada, hard wire, dry location. Non-Electric versions offered. Appropriate for outdoor, covered porch and tented venues, weather permitting
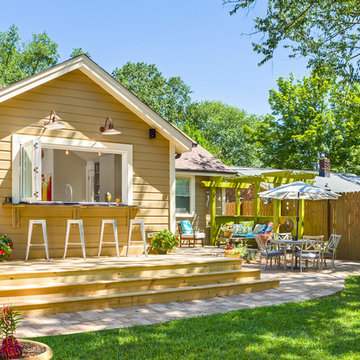
Photography by Firewater Pohotgraphy
Immagine della facciata di una casa piccola marrone shabby-chic style a un piano con rivestimento in legno e tetto a capanna
Immagine della facciata di una casa piccola marrone shabby-chic style a un piano con rivestimento in legno e tetto a capanna
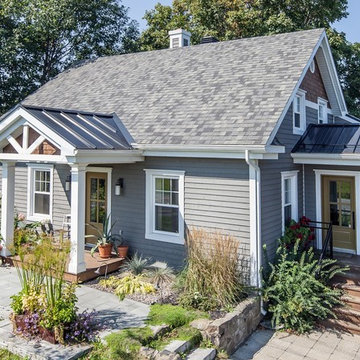
Exposeimage
Esempio della facciata di una casa grigia shabby-chic style a due piani con rivestimenti misti e tetto a capanna
Esempio della facciata di una casa grigia shabby-chic style a due piani con rivestimenti misti e tetto a capanna
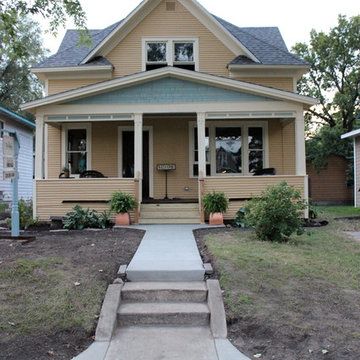
Open air porch, stunning color combination and story and a half design create an adorable facade.
Photo credit: Jessica Town-Gunderson
Idee per la facciata di una casa gialla shabby-chic style di medie dimensioni con rivestimento in legno e abbinamento di colori
Idee per la facciata di una casa gialla shabby-chic style di medie dimensioni con rivestimento in legno e abbinamento di colori
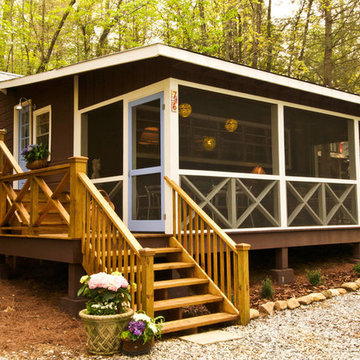
Exterior
Idee per la casa con tetto a falda unica piccolo marrone shabby-chic style a un piano con rivestimento in legno
Idee per la casa con tetto a falda unica piccolo marrone shabby-chic style a un piano con rivestimento in legno
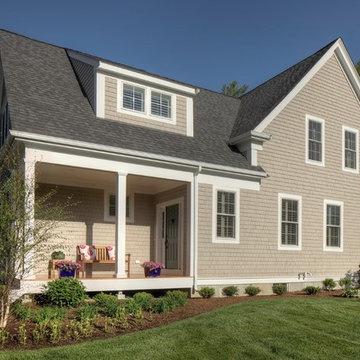
Modern Cape home with master down, 3 bedrooms, 2.5 baths, 2400 sf.
Foto della villa grigia shabby-chic style a due piani di medie dimensioni con rivestimento in legno, tetto a capanna e copertura a scandole
Foto della villa grigia shabby-chic style a due piani di medie dimensioni con rivestimento in legno, tetto a capanna e copertura a scandole
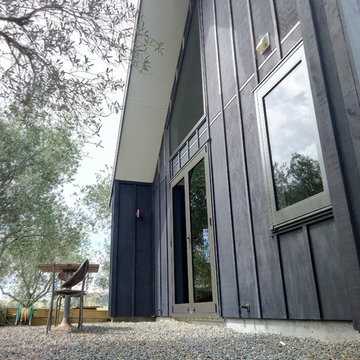
The River House - oard and batten
Esempio della villa piccola shabby-chic style a due piani con rivestimento in legno, tetto a capanna e copertura in metallo o lamiera
Esempio della villa piccola shabby-chic style a due piani con rivestimento in legno, tetto a capanna e copertura in metallo o lamiera
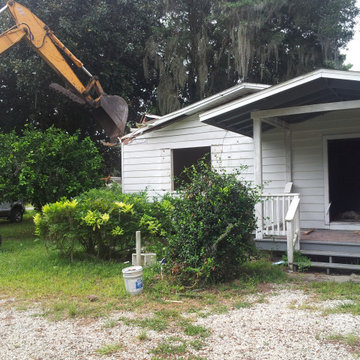
Demolished an old single story home located on the St. John's River and constructed a new two-story custom built home complete with a boat dock and summer kitchen. The first floor of the home is 1652 square feet and the second floor is 1072 square feet making the total square footage 2724 under roof.
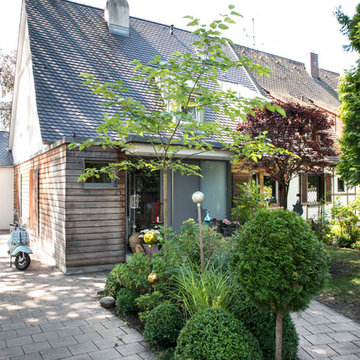
Tom Schrade, Nürnberg
Immagine della facciata di una casa bifamiliare shabby-chic style a due piani di medie dimensioni con rivestimenti misti e tetto a capanna
Immagine della facciata di una casa bifamiliare shabby-chic style a due piani di medie dimensioni con rivestimenti misti e tetto a capanna
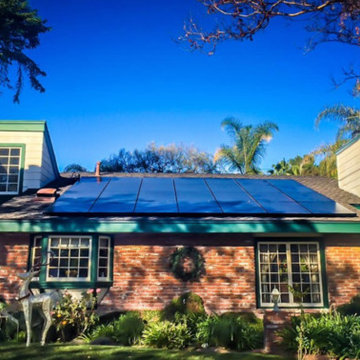
Esempio della villa rossa shabby-chic style a due piani di medie dimensioni con rivestimenti misti, tetto a capanna e copertura a scandole
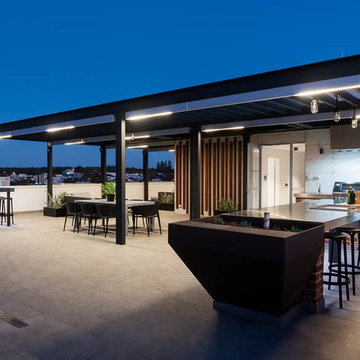
Esempio della facciata di una casa grande shabby-chic style a tre piani con rivestimento in metallo
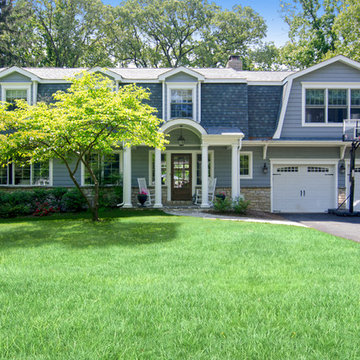
View of front facade after renovations and additions.
Idee per la facciata di una casa grigia shabby-chic style a due piani di medie dimensioni con rivestimento con lastre in cemento
Idee per la facciata di una casa grigia shabby-chic style a due piani di medie dimensioni con rivestimento con lastre in cemento
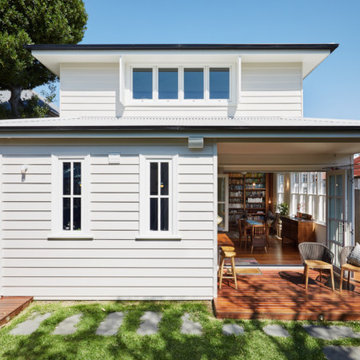
Classic double storey extension to the rear to an existing single storey dwelling. Featuring light coloured cladding and matching coloured window frames. Decking to match internal timber hardwood floor and associated landscaping.
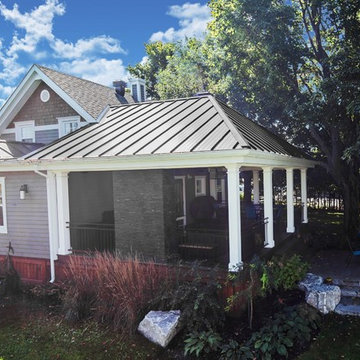
Exposeimage
Immagine della facciata di una casa grigia shabby-chic style a un piano con rivestimenti misti
Immagine della facciata di una casa grigia shabby-chic style a un piano con rivestimenti misti
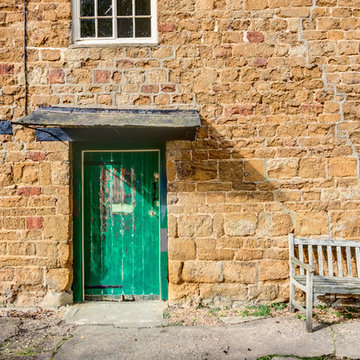
Foto della villa beige shabby-chic style a tre piani di medie dimensioni con rivestimento in pietra, tetto a capanna e copertura in tegole
Facciate di case shabby-chic style
1
