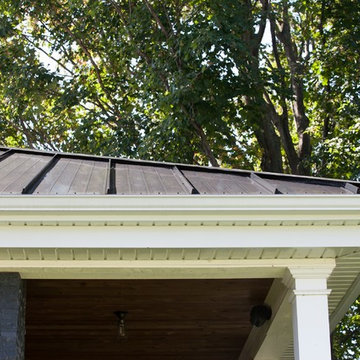Facciate di case shabby-chic style
Filtra anche per:
Budget
Ordina per:Popolari oggi
21 - 40 di 62 foto
1 di 3
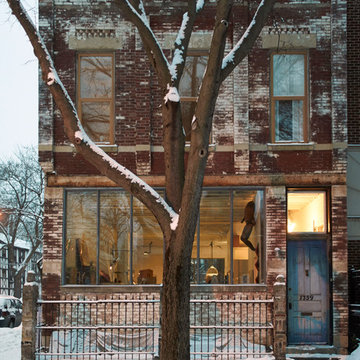
Brian Franczyk
Idee per la facciata di una casa piccola rossa shabby-chic style a due piani con rivestimento in mattoni
Idee per la facciata di una casa piccola rossa shabby-chic style a due piani con rivestimento in mattoni
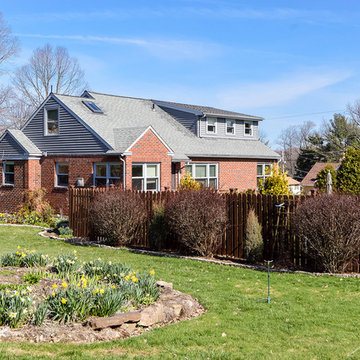
Esempio della casa con tetto a falda unica grigio shabby-chic style a un piano di medie dimensioni con rivestimento in vinile
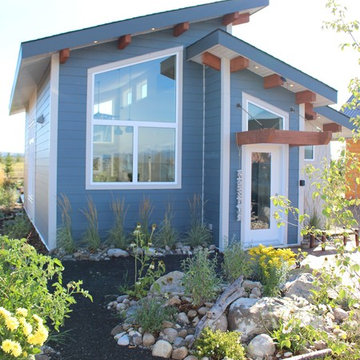
Immagine della facciata di una casa piccola blu shabby-chic style con rivestimento in legno
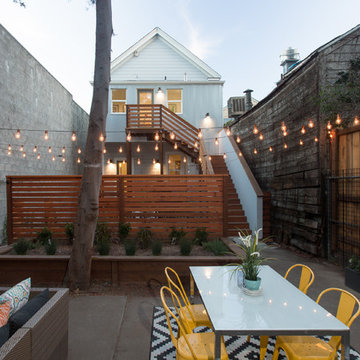
Ren Dodge
Foto della facciata di una casa bifamiliare blu shabby-chic style a due piani di medie dimensioni
Foto della facciata di una casa bifamiliare blu shabby-chic style a due piani di medie dimensioni
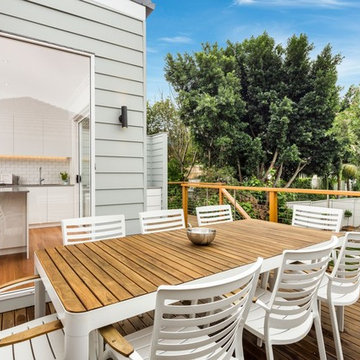
The addition of a new family and kitchen area opening onto a new deck entertaining area, provides a level of family living not previously known in this house.
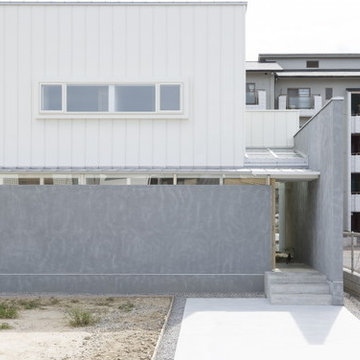
Foto della facciata di una casa bianca shabby-chic style a due piani di medie dimensioni con rivestimento in metallo e copertura in metallo o lamiera
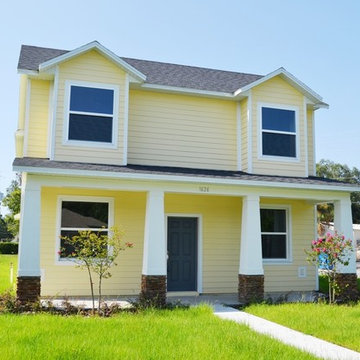
Compact with a dollhouse look
Ispirazione per la facciata di una casa gialla shabby-chic style a due piani di medie dimensioni con rivestimento in vinile e tetto a capanna
Ispirazione per la facciata di una casa gialla shabby-chic style a due piani di medie dimensioni con rivestimento in vinile e tetto a capanna
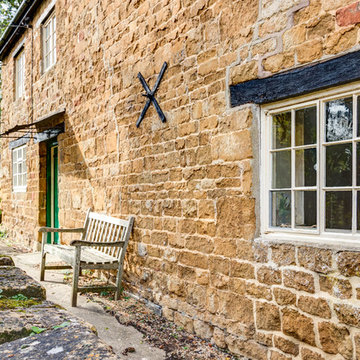
Esempio della villa beige shabby-chic style a tre piani di medie dimensioni con rivestimento in pietra, tetto a capanna e copertura in tegole
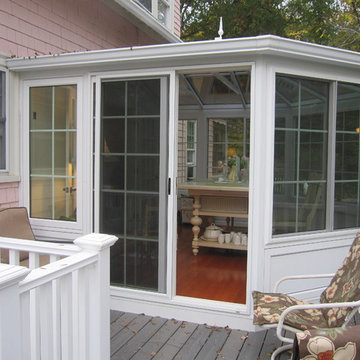
Idee per la facciata di una casa bianca shabby-chic style a un piano di medie dimensioni con rivestimento in vinile
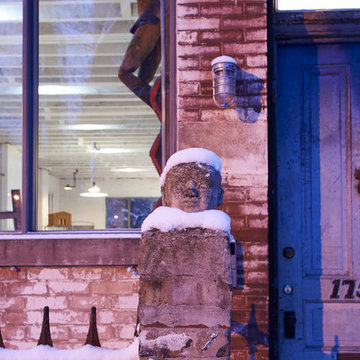
Brian Franczyk
Esempio della facciata di una casa piccola rossa shabby-chic style a due piani con rivestimento in mattoni
Esempio della facciata di una casa piccola rossa shabby-chic style a due piani con rivestimento in mattoni
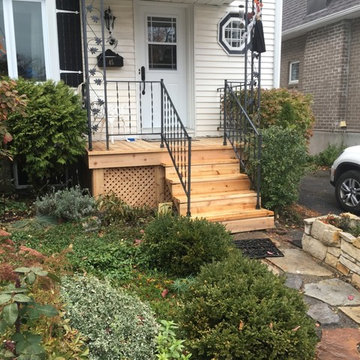
Complete rebuild of front porch with white cedar. Re attach existing railing and roof support.
Photos by Jeff Allingham
Idee per la facciata di una casa piccola bianca shabby-chic style a due piani con rivestimento in legno e tetto a capanna
Idee per la facciata di una casa piccola bianca shabby-chic style a due piani con rivestimento in legno e tetto a capanna
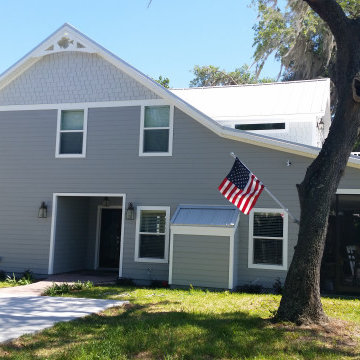
Demolished an old single story home located on the St. John's River and constructed a new two-story custom built home complete with a boat dock and summer kitchen. The first floor of the home is 1652 square feet and the second floor is 1072 square feet making the total square footage 2724 under roof.
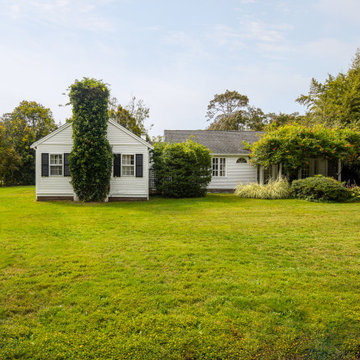
Esempio della villa bianca shabby-chic style a un piano con rivestimento in vinile, tetto a capanna, copertura a scandole e tetto grigio

★撮影|黒住直臣★施工|TH-1
★コーディネート|ザ・ハウス
Esempio della facciata di una casa marrone shabby-chic style a due piani di medie dimensioni con copertura in metallo o lamiera
Esempio della facciata di una casa marrone shabby-chic style a due piani di medie dimensioni con copertura in metallo o lamiera
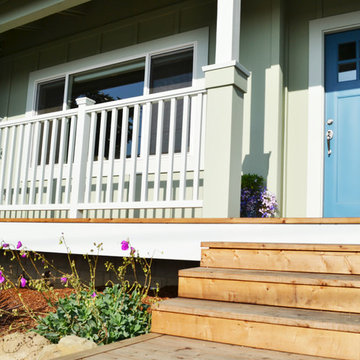
Front Porch
Photo Credit: Old Adobe Studios
Esempio della villa verde shabby-chic style a due piani di medie dimensioni con rivestimento con lastre in cemento e copertura a scandole
Esempio della villa verde shabby-chic style a due piani di medie dimensioni con rivestimento con lastre in cemento e copertura a scandole
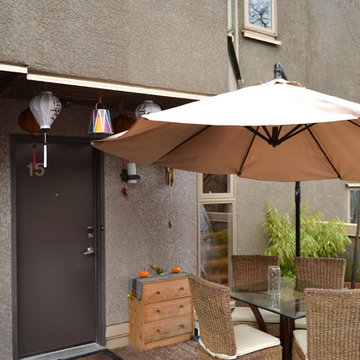
Ispirazione per la facciata di una casa a schiera shabby-chic style a due piani di medie dimensioni
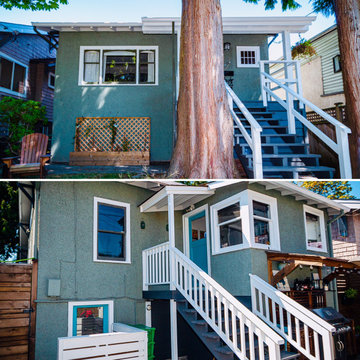
This exterior had a trim and porch update and is awaiting new windows, fence and porch railing! We brought this home from a moody dark old home to a bright and cheery cottage for this young family to enjoy all year long.
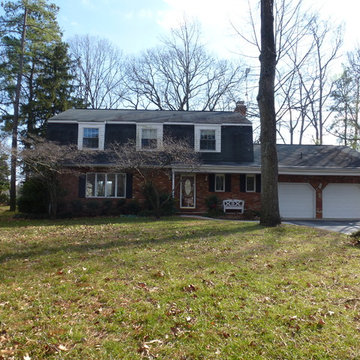
Image of front facade before renovations and additions.
Ispirazione per la facciata di una casa grigia shabby-chic style a due piani di medie dimensioni con rivestimento con lastre in cemento
Ispirazione per la facciata di una casa grigia shabby-chic style a due piani di medie dimensioni con rivestimento con lastre in cemento
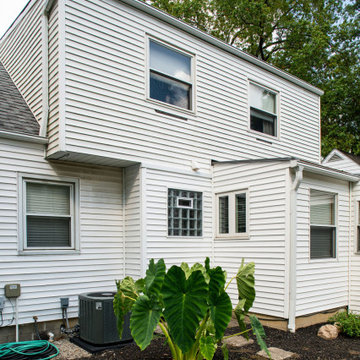
Exterior view of bathroom bump-out addition
Ispirazione per la villa piccola bianca shabby-chic style a un piano con rivestimento in vinile
Ispirazione per la villa piccola bianca shabby-chic style a un piano con rivestimento in vinile
Facciate di case shabby-chic style
2
