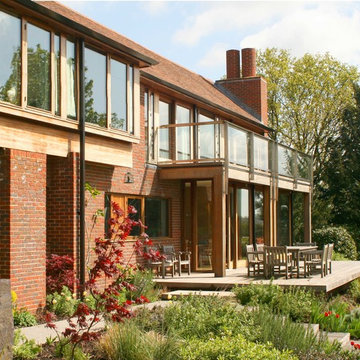Facciate di case rosse e rosa
Filtra anche per:
Budget
Ordina per:Popolari oggi
1 - 20 di 17.266 foto
1 di 3
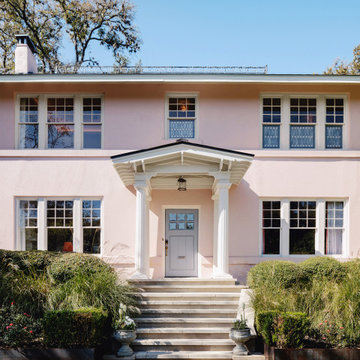
RisherMartin Fine Homes, Austin, Texas, 2022 Regional CotY Award Winner, Entire House Over $1,000,000
Immagine della villa ampia rosa classica a due piani con rivestimento in stucco, tetto a capanna e copertura in metallo o lamiera
Immagine della villa ampia rosa classica a due piani con rivestimento in stucco, tetto a capanna e copertura in metallo o lamiera
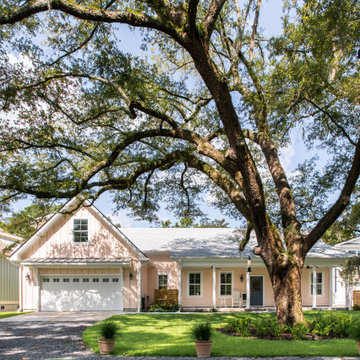
Idee per la villa rosa stile marinaro a un piano con tetto a capanna, copertura a scandole e tetto grigio
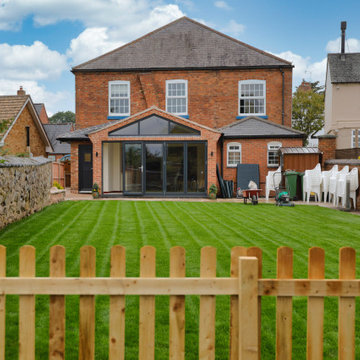
In August 2020, we sought planning permission for a single storey rear extension at Thurlaston Chapel – a Baptist church in Leicestershire.
Thurlaston Chapel had become a growing centre for the community and the extension plans were a conduit for the growing congregation to enjoy and to enable them to cater better in their events that involve the wider community.
We were tasked with designing an extension that not only provided the congregation with a functional space, but also enhanced the area and showcased the original property, its history and character.
The main feature of the design was the addition of a glass gable end and large glass panels in a more contemporary style with grey aluminium frames. These were introduced to frame the outdoor space, highlighting one of the church’s key features – the graveyard – while allowing visitors to see inside the church and the original architectural features of the property, creating a juxtaposition between the new and the old. We also wanted to maximise the beauty of the views and open the property up to the rear garden, providing churchgoers with better enjoyment of the surrounding green space, and bringing the outside in.
Internally, we added a glass partition between the original entrance hall and the new extension to link the spaces together. We also left the original wall of the previous extension in as feature wall to retain some of the original character and created a kitchen area and bar out of the original outbuilding, which we managed to tie into the new extension with a clever hipped roof layout, in order to cater for growing congregation.
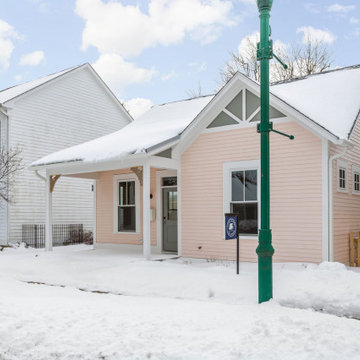
Ispirazione per la villa piccola rosa american style a un piano con rivestimento con lastre in cemento, copertura mista e tetto grigio
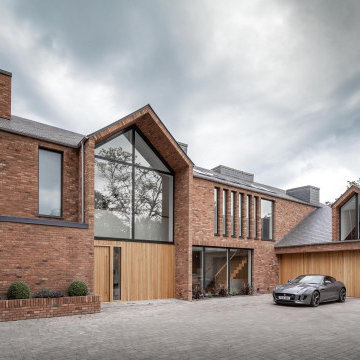
New contemporary family home within the Hale Conservation Area.
Esempio della villa grande rossa contemporanea a tre piani con rivestimento in mattoni, tetto a capanna e copertura in tegole
Esempio della villa grande rossa contemporanea a tre piani con rivestimento in mattoni, tetto a capanna e copertura in tegole
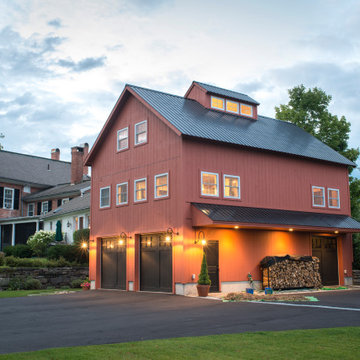
Our GeoBarns Carriage House addition blends seemlessly with the orignal 19th century home.
Immagine della villa rossa country a tre piani con rivestimento in legno e copertura in metallo o lamiera
Immagine della villa rossa country a tre piani con rivestimento in legno e copertura in metallo o lamiera
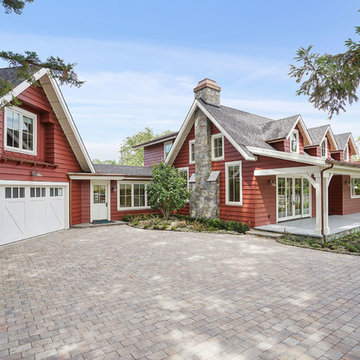
Farmhouse in Barn Red and gorgeous landscaping by CK Landscape. Lune Lake Stone fireplace
Esempio della villa grande rossa country a due piani con rivestimento in legno, tetto a capanna e copertura a scandole
Esempio della villa grande rossa country a due piani con rivestimento in legno, tetto a capanna e copertura a scandole
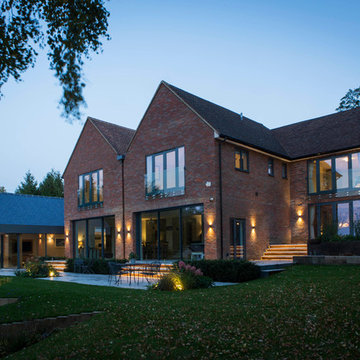
A rear elevation of the new build house in Buckinghamshire. This high specification refurbishment and extension of this outstanding property overlooked the rolling hills of Bucks. The year-long build realised the true potential of this family home while capitalising on the exceptional views that the homeowners have right on their doorstep
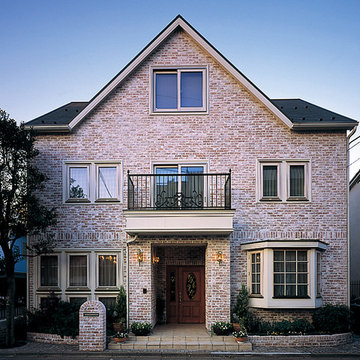
キャン’エンタープライゼズ(CAN'BRICK - STANDARD)
Foto della villa rosa classica a tre piani con rivestimento in mattoni e tetto a capanna
Foto della villa rosa classica a tre piani con rivestimento in mattoni e tetto a capanna
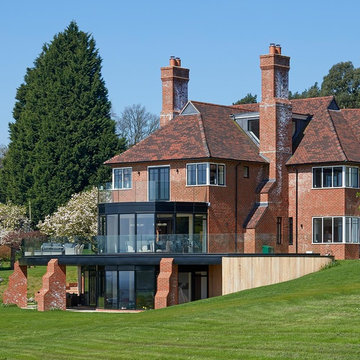
Immagine della villa rossa classica a tre piani con rivestimento in mattoni e tetto a padiglione
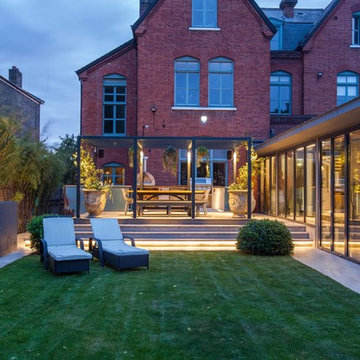
Simon Orchard
Immagine della facciata di una casa ampia rossa contemporanea a tre piani con rivestimento in mattoni e tetto a padiglione
Immagine della facciata di una casa ampia rossa contemporanea a tre piani con rivestimento in mattoni e tetto a padiglione
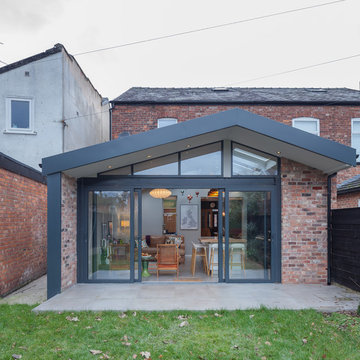
This single storey asymmetric extension adds a contemporary space and edge to a period property. Flooded with natural light and a fluid link to the garden.

New zoning codes paved the way for building an Accessory Dwelling Unit in this homes Minneapolis location. This new unit allows for independent multi-generational housing within close proximity to a primary residence and serves visiting family, friends, and an occasional Airbnb renter. The strategic use of glass, partitions, and vaulted ceilings create an open and airy interior while keeping the square footage below 400 square feet. Vertical siding and awning windows create a fresh, yet complementary addition.
Christopher Strom was recognized in the “Best Contemporary” category in Marvin Architects Challenge 2017. The judges admired the simple addition that is reminiscent of the traditional red barn, yet uses strategic volume and glass to create a dramatic contemporary living space.
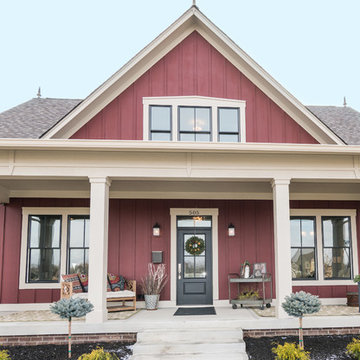
The red exterior paired with the white porch columns and brick veneer are just few of the reasons that make this home stand out.
Photo by: Thomas Graham
Interior Design by: Everything Home Designs
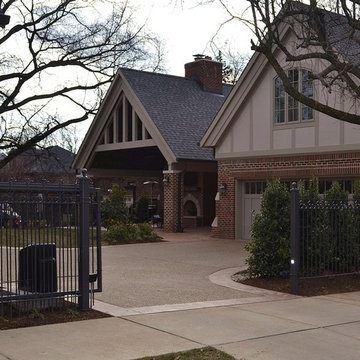
We added a new kitchen and covered terrace wing, and a bar and office wing onto an existing 1920's home. There's also a new mud rm and renovated family room. The rear terrace will have a vaulted roof that compliments the 2nd floor master bath addition on top of the existing garage.
A 1-1/2 story detached garage with a studio above was placed across from the attached garage to define the drive court and driveway entry..
Chris Marshall
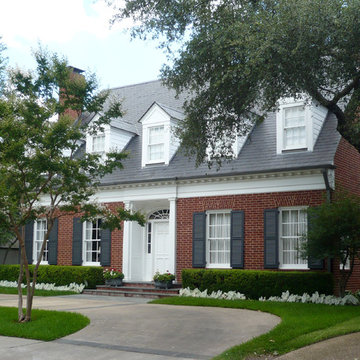
Esempio della facciata di una casa rossa classica a due piani di medie dimensioni con rivestimento in mattoni e tetto a capanna
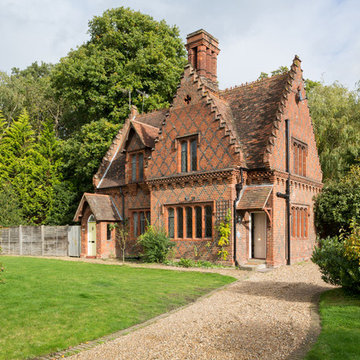
Andrew Beasley
Esempio della facciata di una casa rossa classica a due piani con rivestimento in mattoni e tetto a capanna
Esempio della facciata di una casa rossa classica a due piani con rivestimento in mattoni e tetto a capanna
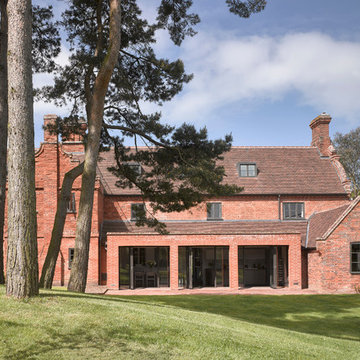
External view of the rear of Church Farm in Suffolk showing contemporary additions to the original 17th century red brick dwelling. Photo by Nick Guttridge
Facciate di case rosse e rosa
1
