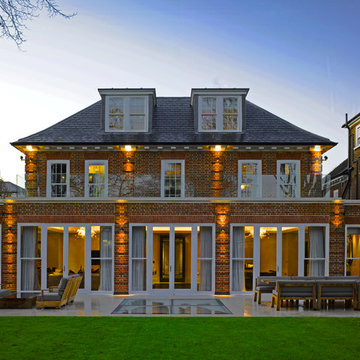Facciate di case rosse e rosa
Filtra anche per:
Budget
Ordina per:Popolari oggi
21 - 40 di 17.266 foto
1 di 3
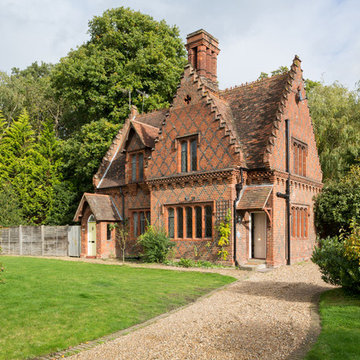
Andrew Beasley
Esempio della facciata di una casa rossa classica a due piani con rivestimento in mattoni e tetto a capanna
Esempio della facciata di una casa rossa classica a due piani con rivestimento in mattoni e tetto a capanna
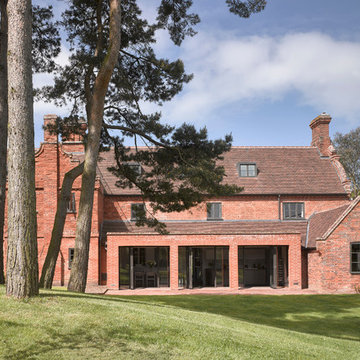
External view of the rear of Church Farm in Suffolk showing contemporary additions to the original 17th century red brick dwelling. Photo by Nick Guttridge
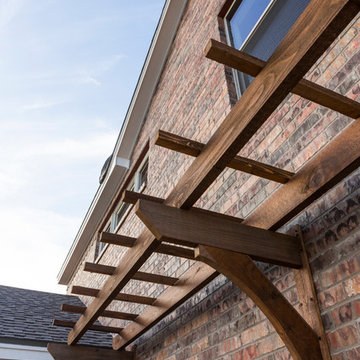
Jerod Foster
Ispirazione per la facciata di una casa grande rossa american style a due piani con rivestimento in mattoni e tetto a capanna
Ispirazione per la facciata di una casa grande rossa american style a due piani con rivestimento in mattoni e tetto a capanna
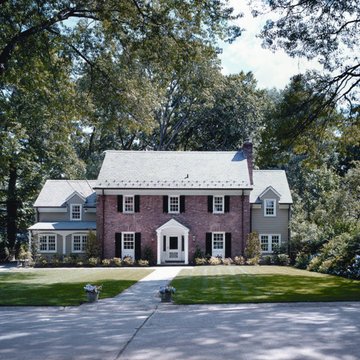
Original Red Brick Colonial was restored and new additions were constructed on the sides of the house. Renovation added black shutters and white window trim to original red brick portion of the home. Additions were completed with green siding.
Architect - Hierarchy Architects + Designers, TJ Costello
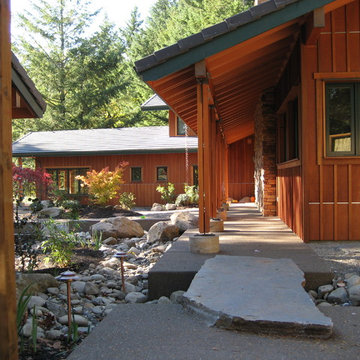
Exterior entry sequence through semi-private garden space and then to entry door at end of covered walk
Esempio della villa piccola rossa american style a due piani con rivestimento in legno, tetto a capanna e copertura in tegole
Esempio della villa piccola rossa american style a due piani con rivestimento in legno, tetto a capanna e copertura in tegole
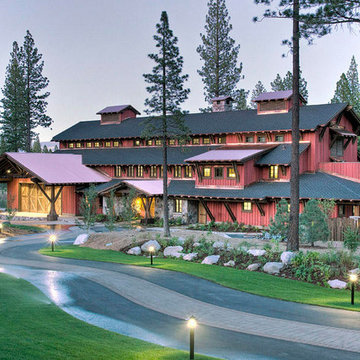
Hammerton
Esempio della facciata di una casa ampia rossa rustica a tre piani con rivestimento in legno e tetto a capanna
Esempio della facciata di una casa ampia rossa rustica a tre piani con rivestimento in legno e tetto a capanna
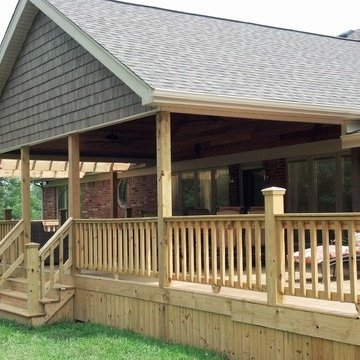
Ispirazione per la facciata di una casa grande rossa classica a due piani con rivestimento in mattoni e tetto a capanna
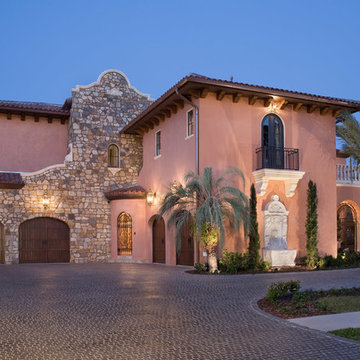
Esempio della facciata di una casa grande rosa mediterranea a due piani con rivestimento in stucco e tetto a padiglione

Exterior of the remodeled barn.
-Randal Bye
Esempio della facciata di una casa grande e fienile ristrutturato rossa country a tre piani con rivestimento in legno e tetto a capanna
Esempio della facciata di una casa grande e fienile ristrutturato rossa country a tre piani con rivestimento in legno e tetto a capanna
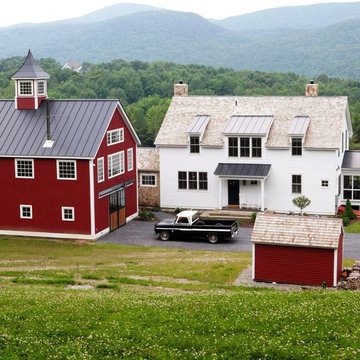
Yankee Barn Homes - The Eaton Carriage House is part of a picture perfect scene.
Immagine della facciata di una casa grande rossa classica a due piani con rivestimento in legno e tetto a capanna
Immagine della facciata di una casa grande rossa classica a due piani con rivestimento in legno e tetto a capanna
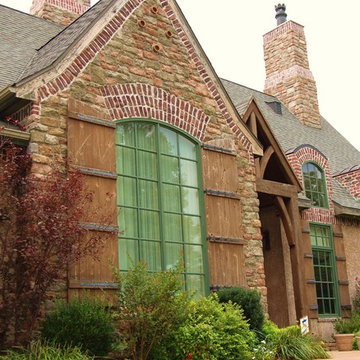
Rambling French Country Farm House: another view
Photo: Marc Ekhause
Immagine della facciata di una casa grande rossa classica a due piani con rivestimento in mattoni
Immagine della facciata di una casa grande rossa classica a due piani con rivestimento in mattoni
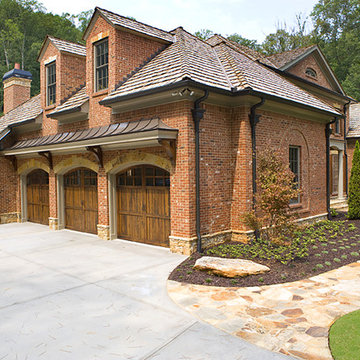
Esempio della villa grande rossa classica a due piani con rivestimento in mattoni, tetto a padiglione e copertura a scandole
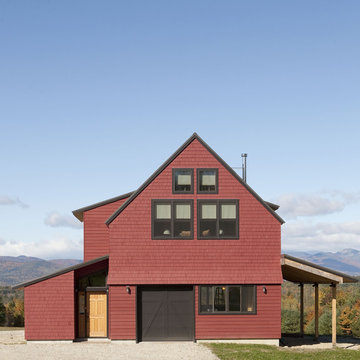
Photo by Trent Bell
Immagine della facciata di una casa rossa country a due piani di medie dimensioni con rivestimento in legno
Immagine della facciata di una casa rossa country a due piani di medie dimensioni con rivestimento in legno
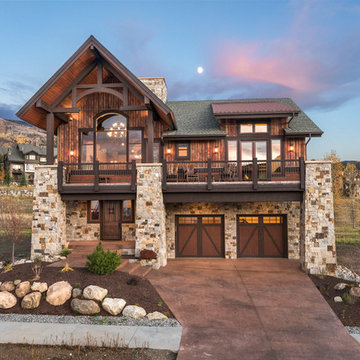
Immagine della facciata di una casa grande rossa rustica a due piani con rivestimento in legno
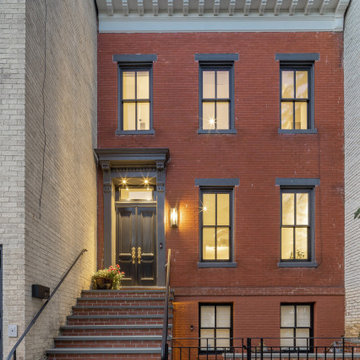
We completely gutted and renovated this historic DC
rowhouse and added a rear addition and a roof deck, accessed by stairs to an enclosed structure.
The client wanted to maintain a formal, traditional feel at the front of the house and add bolder and contemporary design at the back.
We removed the existing partial rear addition, landings, walkways, and retaining walls. The new 3-story rear addition is across the entire width of the house, extending out 24-feet.
Our original front entry design did not have a planter. However, the HPRB insisted on a planting area to maintain that original element of the house.
The charcoal gray color at the trim and the front door had to be approved by HPRB. HPRB also had to review and approve our new code-compliant steps and railings to the front door.

TEAM
Architect: LDa Architecture & Interiors
Builder: Lou Boxer Builder
Photographer: Greg Premru Photography
Foto della villa rossa scandinava a due piani di medie dimensioni con rivestimento in legno, tetto a capanna, copertura in metallo o lamiera, tetto nero e pannelli sovrapposti
Foto della villa rossa scandinava a due piani di medie dimensioni con rivestimento in legno, tetto a capanna, copertura in metallo o lamiera, tetto nero e pannelli sovrapposti

【フィンランドのログハウス】
瓦型の屋根材もフィンランド製でキットと共に直輸入。
外壁は北欧の伝統色であるスカンジナビアレッドを特注で製作しました。
Ispirazione per la villa rossa scandinava a due piani di medie dimensioni con tetto a capanna e copertura in metallo o lamiera
Ispirazione per la villa rossa scandinava a due piani di medie dimensioni con tetto a capanna e copertura in metallo o lamiera
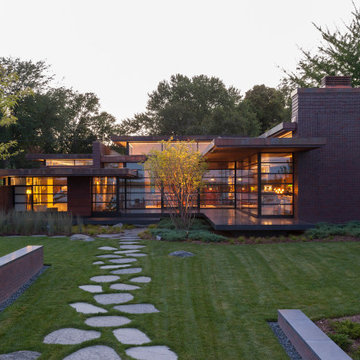
A tea pot, being a vessel, is defined by the space it contains, it is not the tea pot that is important, but the space.
Crispin Sartwell
Located on a lake outside of Milwaukee, the Vessel House is the culmination of an intense 5 year collaboration with our client and multiple local craftsmen focused on the creation of a modern analogue to the Usonian Home.
As with most residential work, this home is a direct reflection of it’s owner, a highly educated art collector with a passion for music, fine furniture, and architecture. His interest in authenticity drove the material selections such as masonry, copper, and white oak, as well as the need for traditional methods of construction.
The initial diagram of the house involved a collection of embedded walls that emerge from the site and create spaces between them, which are covered with a series of floating rooves. The windows provide natural light on three sides of the house as a band of clerestories, transforming to a floor to ceiling ribbon of glass on the lakeside.
The Vessel House functions as a gallery for the owner’s art, motorcycles, Tiffany lamps, and vintage musical instruments – offering spaces to exhibit, store, and listen. These gallery nodes overlap with the typical house program of kitchen, dining, living, and bedroom, creating dynamic zones of transition and rooms that serve dual purposes allowing guests to relax in a museum setting.
Through it’s materiality, connection to nature, and open planning, the Vessel House continues many of the Usonian principles Wright advocated for.
Overview
Oconomowoc, WI
Completion Date
August 2015
Services
Architecture, Interior Design, Landscape Architecture
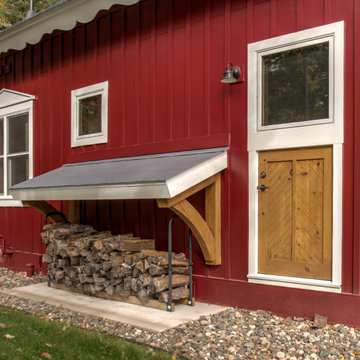
Ispirazione per la villa rossa scandinava a due piani di medie dimensioni con rivestimento con lastre in cemento, tetto a capanna e copertura a scandole
Facciate di case rosse e rosa
2
