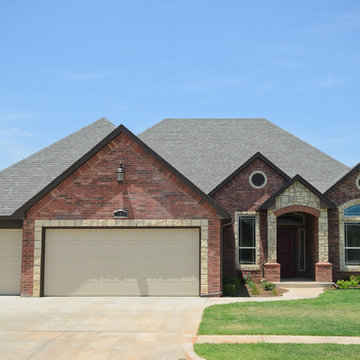Facciate di case rosse e rosa
Filtra anche per:
Budget
Ordina per:Popolari oggi
61 - 80 di 17.266 foto
1 di 3
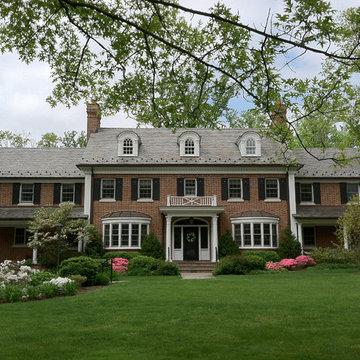
Original red brick Colonial home was knocked down and replaced by this beautiful traditional red brick colonial. Large expansive 6,000 square foot home with black shutters and white window trim and columns.
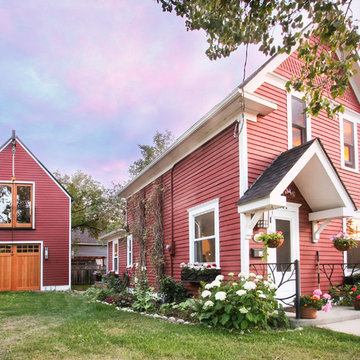
Esempio della facciata di una casa piccola rossa country a due piani con rivestimento in legno
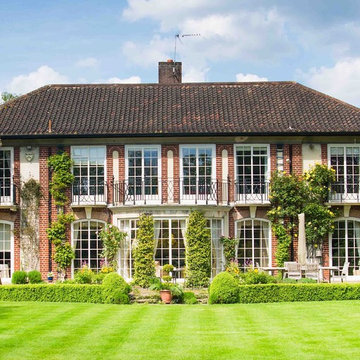
No other material could have produced such an exquisite end result as steel for this project in Surrey.
Clement were contacted by the owners who wished to replace all of their original steel windows and doors. This had to be carried out as sensitively as possible in order to retain the beautiful character of their home.
Following careful consideration of what was available Clement's EB24 suite of steel windows was chosen. Polyester powder painted in a matt cream, in keeping with the building and vastly improving the energy performance.
The stunning double doors benefit from the use of surface mounted cremone bolts instead of a usual lever locking mechanism which means the centre bar of steel is slim and elegant just like those of the outer frames.
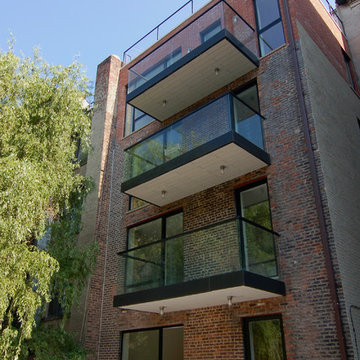
Carl Bertram
Idee per la facciata di una casa grande rossa moderna a tre piani con rivestimento in mattoni
Idee per la facciata di una casa grande rossa moderna a tre piani con rivestimento in mattoni
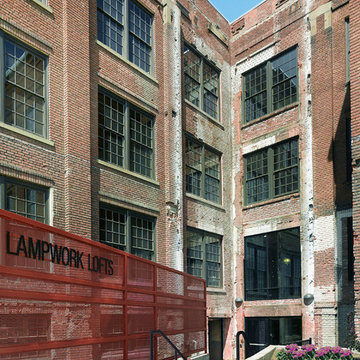
Photo by: Ken Gutmaker
Ispirazione per la facciata di una casa ampia rossa industriale a tre piani
Ispirazione per la facciata di una casa ampia rossa industriale a tre piani
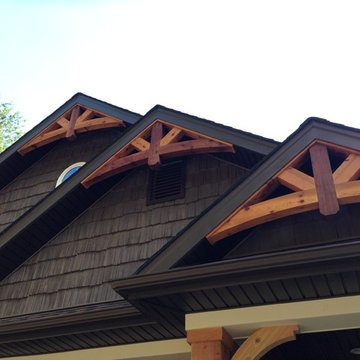
Cedar gable details are the picture of Craftsman style at its finest.
Ispirazione per la facciata di una casa rossa rustica a un piano con rivestimenti misti
Ispirazione per la facciata di una casa rossa rustica a un piano con rivestimenti misti
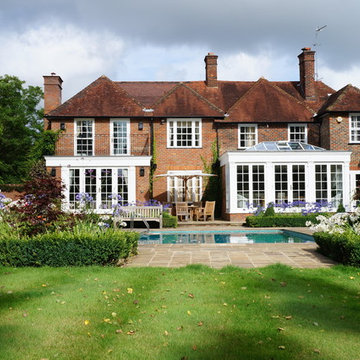
This orangery provides a fantastic example of how a sympathetic approach to a property's existing features can yield fantastic results. The hardwood orangery is built using materials that resemble the rest of the property, helping it look like an original feature of the home. It has transformed the rear end of the property, helping conner its interior and exterior living spaces, as well as providing an extension to the entertaining space during the summer months.
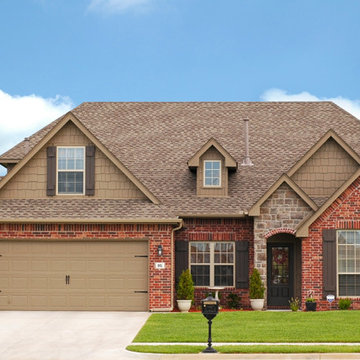
Exterior Painting: This two story red brick house takes on a very cozy gingerbread house feel with the contrasting taupe exterior paint, don't you think?
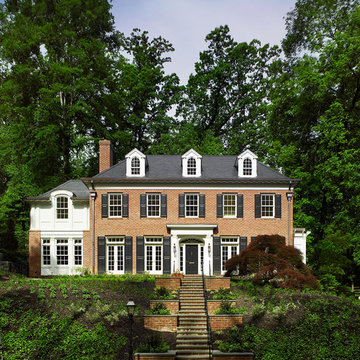
Our client was drawn to the property in Wesley Heights as it was in an established neighborhood of stately homes, on a quiet street with views of park. They wanted a traditional home for their young family with great entertaining spaces that took full advantage of the site.
The site was the challenge. The natural grade of the site was far from traditional. The natural grade at the rear of the property was about thirty feet above the street level. Large mature trees provided shade and needed to be preserved.
The solution was sectional. The first floor level was elevated from the street by 12 feet, with French doors facing the park. We created a courtyard at the first floor level that provide an outdoor entertaining space, with French doors that open the home to the courtyard.. By elevating the first floor level, we were able to allow on-grade parking and a private direct entrance to the lower level pub "Mulligans". An arched passage affords access to the courtyard from a shared driveway with the neighboring homes, while the stone fountain provides a focus.
A sweeping stone stair anchors one of the existing mature trees that was preserved and leads to the elevated rear garden. The second floor master suite opens to a sitting porch at the level of the upper garden, providing the third level of outdoor space that can be used for the children to play.
The home's traditional language is in context with its neighbors, while the design allows each of the three primary levels of the home to relate directly to the outside.
Builder: Peterson & Collins, Inc
Photos © Anice Hoachlander
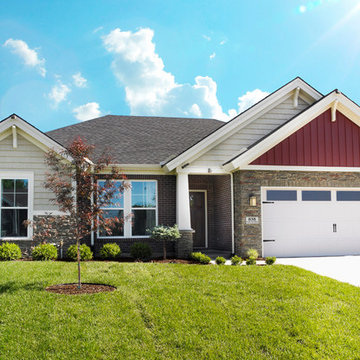
Jagoe Homes, Inc.
Project: The Orchard, Teton Craftsman Model Home.
Location: Evansville, Indiana. Elevation: Craftsman-C2, Site Number: TO 18.
Esempio della facciata di una casa rossa american style a un piano di medie dimensioni con rivestimenti misti
Esempio della facciata di una casa rossa american style a un piano di medie dimensioni con rivestimenti misti
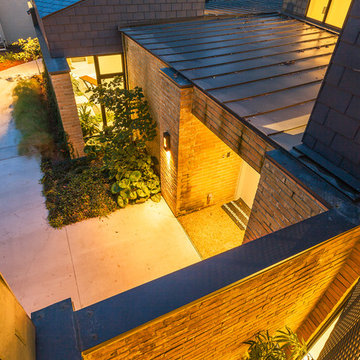
The angles of the old home and the contemporary addition come together to create unique shapes.
Photo: Ryan Farnau
Foto della facciata di una casa grande rossa contemporanea a due piani con rivestimenti misti e tetto piano
Foto della facciata di una casa grande rossa contemporanea a due piani con rivestimenti misti e tetto piano
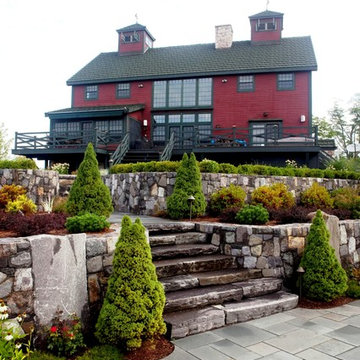
Yankee Barn Homes - The rear exterior of the classic red post and beam barn home has an elaborate deck and tiered stone patio.
Foto della facciata di una casa grande rossa rustica a due piani con rivestimento in legno e tetto a capanna
Foto della facciata di una casa grande rossa rustica a due piani con rivestimento in legno e tetto a capanna
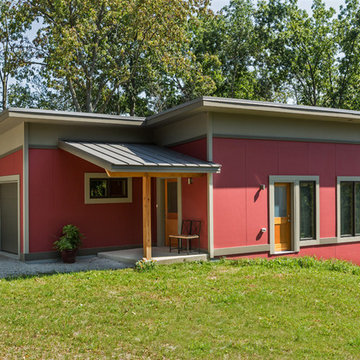
Edmunds Studios Photography.
By design, the entrance of the home is minimized to down play the appearance from the street.
Foto della villa piccola rossa contemporanea a due piani con rivestimento con lastre in cemento e tetto piano
Foto della villa piccola rossa contemporanea a due piani con rivestimento con lastre in cemento e tetto piano
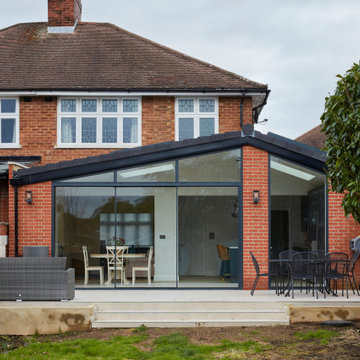
Ispirazione per la facciata di una casa bifamiliare rossa a un piano di medie dimensioni con rivestimento in mattoni
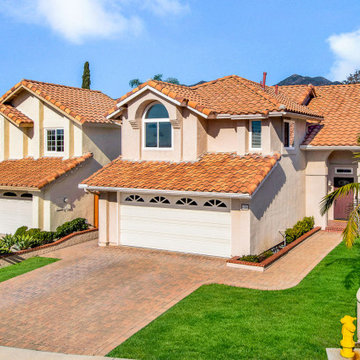
Esempio della villa grande rosa mediterranea a due piani con rivestimento in stucco, tetto a farfalla, copertura in tegole e tetto rosso
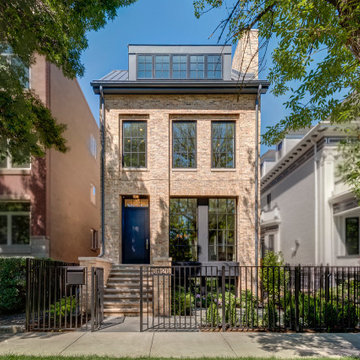
Esempio della facciata di una casa a schiera rosa classica a tre piani di medie dimensioni con rivestimento in mattoni
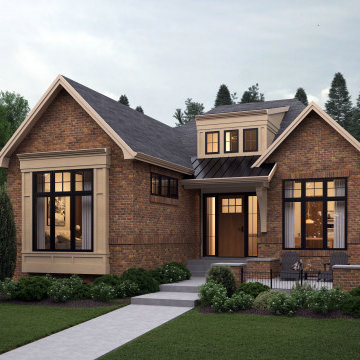
Immagine della villa rossa classica a un piano di medie dimensioni con rivestimento in mattoni, tetto a capanna e copertura mista
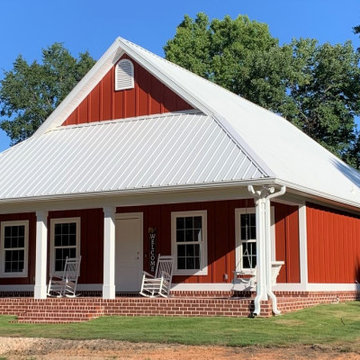
Foto della villa piccola rossa country a un piano con rivestimento con lastre in cemento, tetto a capanna e copertura in metallo o lamiera
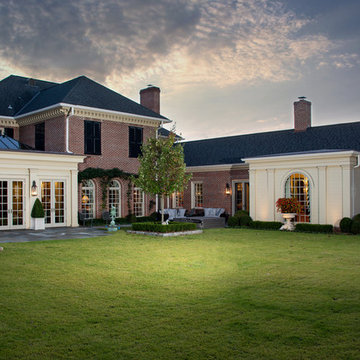
Ispirazione per la villa ampia rossa classica a tre piani con rivestimento in mattoni, copertura a scandole e tetto a padiglione
Facciate di case rosse e rosa
4
