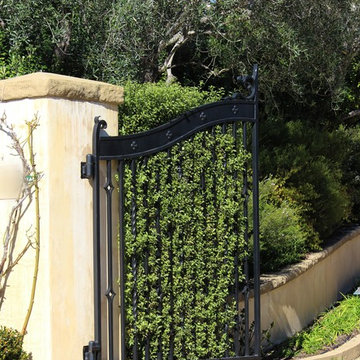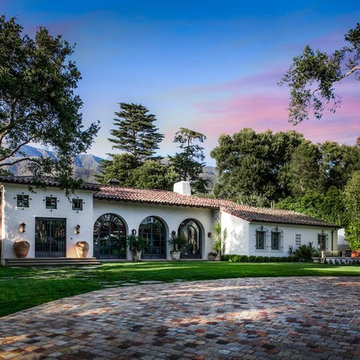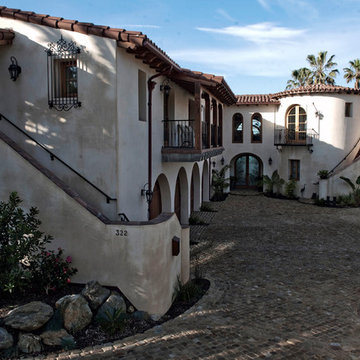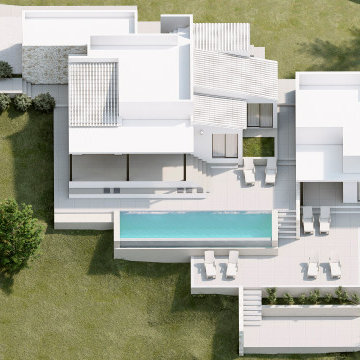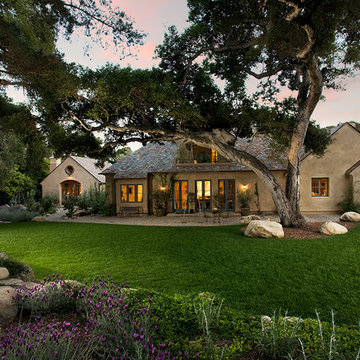Facciate di case mediterranee nere
Filtra anche per:
Budget
Ordina per:Popolari oggi
1 - 20 di 4.146 foto
1 di 3

I redesigned the blue prints for the stone entryway to give it the drama and heft that's appropriate for a home of this caliber. I widened the metal doorway to open up the view to the interior, and added the stone arch around the perimeter. I also defined the porch with a stone border in a darker hue.
Photo by Brian Gassel

Stephen Allen Photography
Esempio della facciata di una casa mediterranea con tetto nero
Esempio della facciata di una casa mediterranea con tetto nero

Mediterranean retreat perched above a golf course overlooking the ocean.
Foto della villa grande beige mediterranea a tre piani con rivestimento in pietra, tetto a capanna e copertura in tegole
Foto della villa grande beige mediterranea a tre piani con rivestimento in pietra, tetto a capanna e copertura in tegole
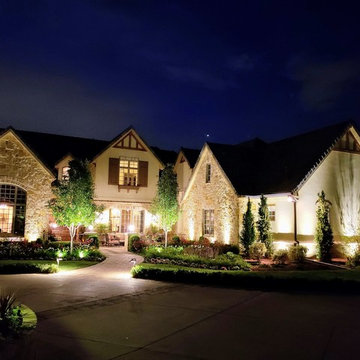
Idee per la villa grande beige mediterranea a due piani con rivestimento in pietra, tetto a capanna e copertura in tegole
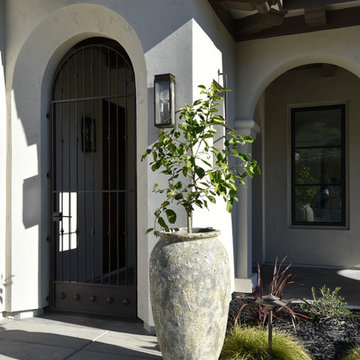
Photo by Maria Zichil
Foto della villa beige mediterranea a due piani di medie dimensioni con rivestimento in stucco, tetto piano e copertura in tegole
Foto della villa beige mediterranea a due piani di medie dimensioni con rivestimento in stucco, tetto piano e copertura in tegole
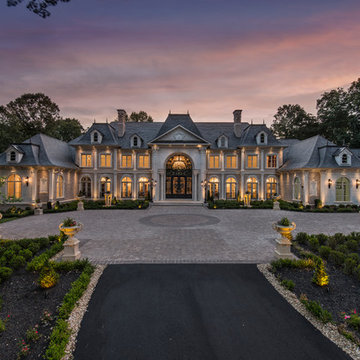
Brad Caricofe
Immagine della facciata di una casa mediterranea
Immagine della facciata di una casa mediterranea
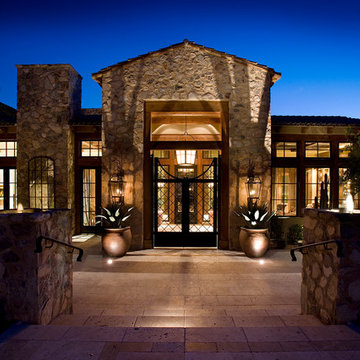
This Ranch Hacienda hillside estate boasts well over 13,000 square feet under roof. A loggia serves as the backbone for the design. Each space, both interior and exterior, has a direct response to the linear expression of outdoor space.
The exterior materials and detailing are rustic and simple in nature. The mass and scale create drama and correspond to the vast desert skyline and adjacent majestic McDowell mountain views.
Features of the house include a motor court with dual garages, a separate guest quarters, and a walk-in cooler.
Silverleaf is known for its embodiment of traditional architectural styles, and this house expresses the essence of a hacienda with its communal courtyard spaces and quiet luxury.
This was the first project of many designed by Architect C.P. Drewett for construction in Silverleaf, located in north Scottsdale, AZ.
Project Details:
Architecture | C.P. Drewett, AIA, DrewettWorks, Scottsdale, AZ
Builder | Sonora West Development, Scottsdale, AZ
Photography | Dino Tonn, Scottsdale, AZ
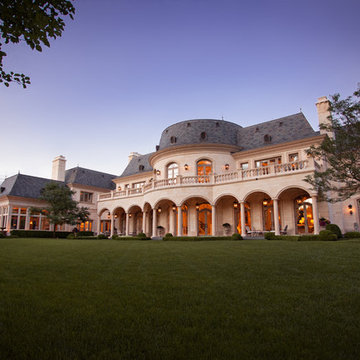
The rear view of the French Chateau inspired Le Grand Rêve Mansion Estate of the North Shore's Winnetka, Illinois. A true custom built masterpiece with a covered loggia. The Mansard style Roof uses Slate Shingles. The exterior stone is Indiana Limestone. Gorgeous.
Le Grand Rêve
Miller + Miller Architectural Photography
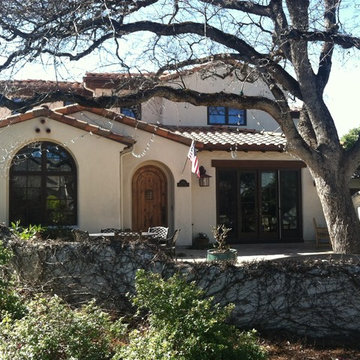
Kevin O'Brien
Ispirazione per la facciata di una casa mediterranea
Ispirazione per la facciata di una casa mediterranea
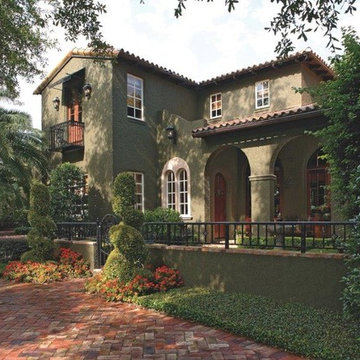
Ispirazione per la villa grande verde mediterranea a due piani con rivestimento in stucco e copertura a scandole
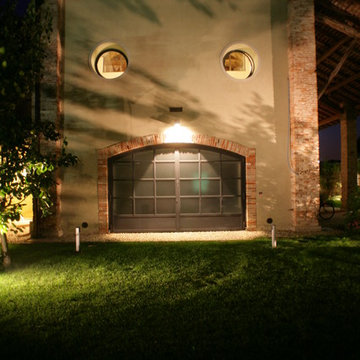
Federico Brunetti
Immagine della facciata di una casa grande mediterranea
Immagine della facciata di una casa grande mediterranea
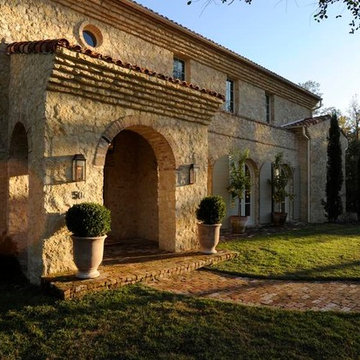
Idee per la facciata di una casa grande beige mediterranea a due piani con rivestimento in pietra e tetto piano
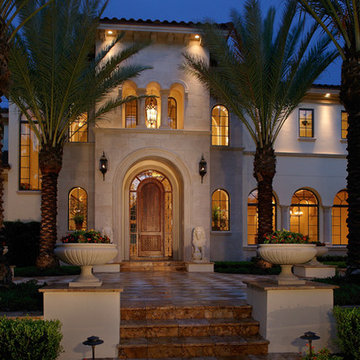
We designed a lighting control system for this large custom home. It provides one-touch recall for lighting scenes to instantly showcase the home. It also allows the homeowner to turn off all the lights to a night or away mode at the touch of a single button.
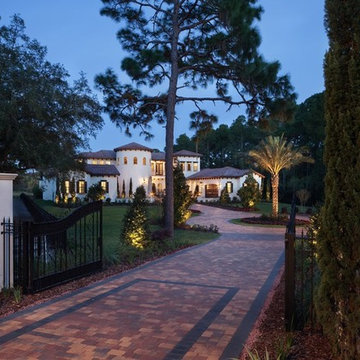
Spanish Mediterranean home with signature tower featuring 7,200 feet of living space designed and built by Orlando Custom Builder Jorge Ulibarri. For more design ideas check out his video series, www.youtube.com/tradesecretsbyjorge
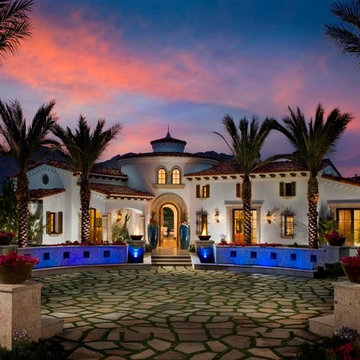
Spanish Revival,Spanish Colonial
Foto della facciata di una casa mediterranea
Foto della facciata di una casa mediterranea
Facciate di case mediterranee nere
1
