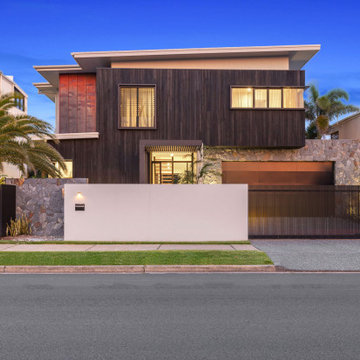Facciate di case marroni viola
Filtra anche per:
Budget
Ordina per:Popolari oggi
1 - 20 di 247 foto
1 di 3

MillerRoodell Architects // Gordon Gregory Photography
Esempio della facciata di una casa marrone rustica a un piano con rivestimento in legno, copertura a scandole e tetto a capanna
Esempio della facciata di una casa marrone rustica a un piano con rivestimento in legno, copertura a scandole e tetto a capanna
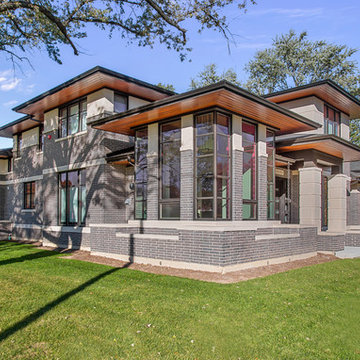
PDET Photography
Ispirazione per la villa marrone contemporanea a due piani con rivestimento in mattoni
Ispirazione per la villa marrone contemporanea a due piani con rivestimento in mattoni

Rear patio
Foto della facciata di una casa grande marrone rustica a due piani con rivestimenti misti e tetto a capanna
Foto della facciata di una casa grande marrone rustica a due piani con rivestimenti misti e tetto a capanna

Mountain Peek is a custom residence located within the Yellowstone Club in Big Sky, Montana. The layout of the home was heavily influenced by the site. Instead of building up vertically the floor plan reaches out horizontally with slight elevations between different spaces. This allowed for beautiful views from every space and also gave us the ability to play with roof heights for each individual space. Natural stone and rustic wood are accented by steal beams and metal work throughout the home.
(photos by Whitney Kamman)
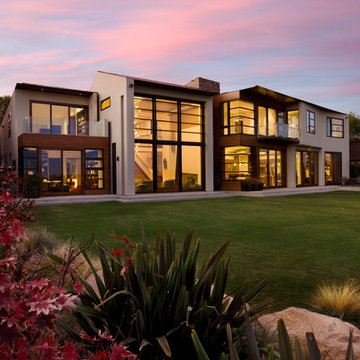
The back side of the home is configured with layers of slightly offset forms.
Photo: Jim Bartsch
Foto della casa con tetto a falda unica marrone contemporaneo a due piani con rivestimento in stucco
Foto della casa con tetto a falda unica marrone contemporaneo a due piani con rivestimento in stucco

Immagine della villa grande marrone american style a due piani con rivestimenti misti, copertura a scandole e tetto a capanna
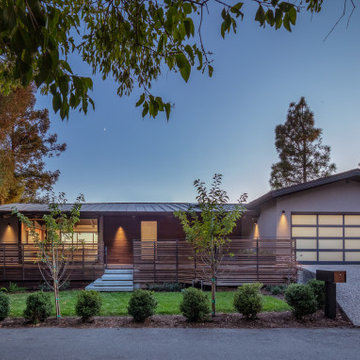
Street and front yard view.
Idee per la villa marrone moderna a due piani con tetto a capanna, copertura in metallo o lamiera e rivestimenti misti
Idee per la villa marrone moderna a due piani con tetto a capanna, copertura in metallo o lamiera e rivestimenti misti
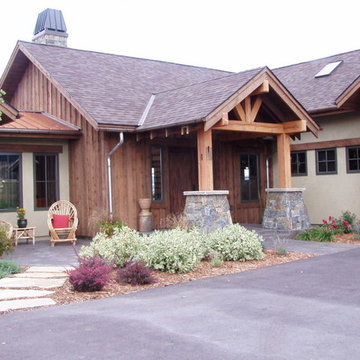
Esempio della facciata di una casa marrone rustica a un piano di medie dimensioni con rivestimento in legno
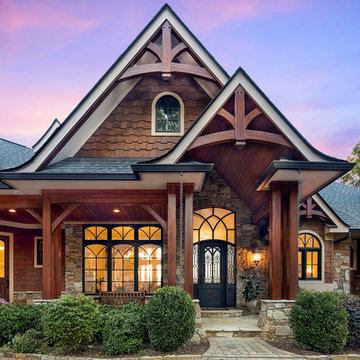
Idee per la villa marrone classica a due piani con rivestimenti misti, tetto a capanna e copertura a scandole
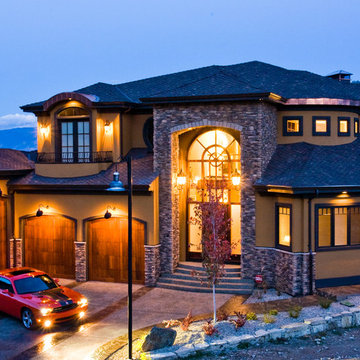
Foto della villa grande marrone rustica a due piani con rivestimento in stucco, tetto a padiglione e copertura a scandole
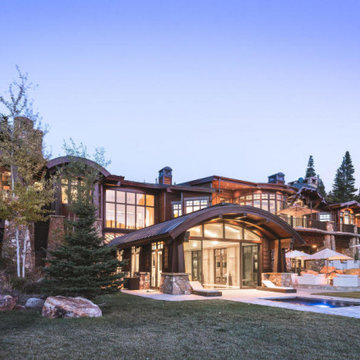
Esempio della facciata di una casa ampia marrone rustica a tre piani con rivestimento in legno e copertura mista

Ispirazione per la villa grande marrone contemporanea a un piano con rivestimento in legno, tetto a padiglione, copertura in metallo o lamiera, tetto grigio e pannelli sovrapposti

Idee per la facciata di una casa marrone contemporanea a due piani di medie dimensioni con rivestimento in legno e copertura in metallo o lamiera
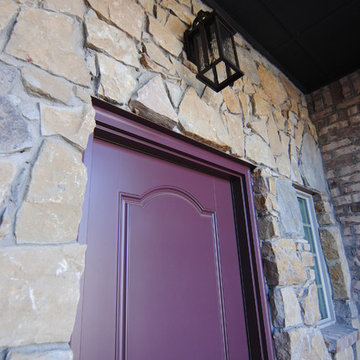
Front porch with cranberry colored door against the gorgeous stone.
Immagine della villa marrone country a un piano di medie dimensioni con rivestimento in mattoni, tetto a capanna e copertura a scandole
Immagine della villa marrone country a un piano di medie dimensioni con rivestimento in mattoni, tetto a capanna e copertura a scandole
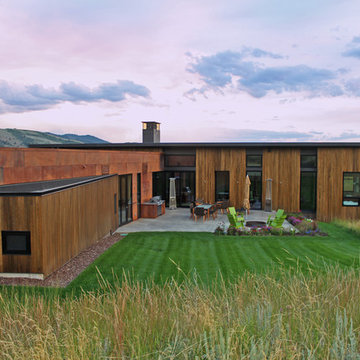
Extensive valley and mountain views inspired the siting of this simple L-shaped house that is anchored into the landscape. This shape forms an intimate courtyard with the sweeping views to the south. Looking back through the entry, glass walls frame the view of a significant mountain peak justifying the plan skew.
The circulation is arranged along the courtyard in order that all the major spaces have access to the extensive valley views. A generous eight-foot overhang along the southern portion of the house allows for sun shading in the summer and passive solar gain during the harshest winter months. The open plan and generous window placement showcase views throughout the house. The living room is located in the southeast corner of the house and cantilevers into the landscape affording stunning panoramic views.
Project Year: 2012
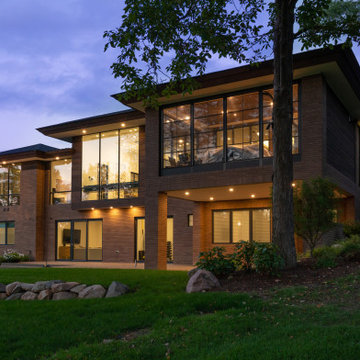
This home is inspired by the Frank Lloyd Wright Robie House in Chicago and features large overhangs and a shallow sloped hip roof. The exterior features long pieces of Indiana split-faced limestone in varying heights and elongated norman brick with horizontal raked joints and vertical flush joints to further emphasize the linear theme. The courtyard features a combination of exposed aggregate and saw-cut concrete while the entry steps are porcelain tile. The siding and fascia are wire-brushed African mahogany with a smooth mahogany reveal between boards.

Tripp Smith
Idee per la villa grande marrone stile marinaro a tre piani con rivestimento in legno, tetto a padiglione, copertura mista, tetto grigio e con scandole
Idee per la villa grande marrone stile marinaro a tre piani con rivestimento in legno, tetto a padiglione, copertura mista, tetto grigio e con scandole
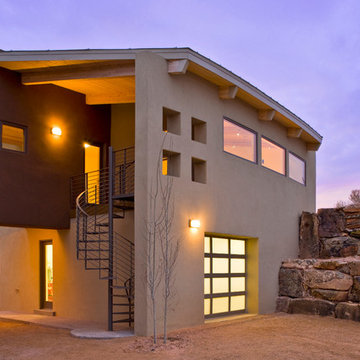
Patrick Coulie
Immagine della facciata di una casa grande marrone contemporanea a due piani con rivestimento in stucco
Immagine della facciata di una casa grande marrone contemporanea a due piani con rivestimento in stucco
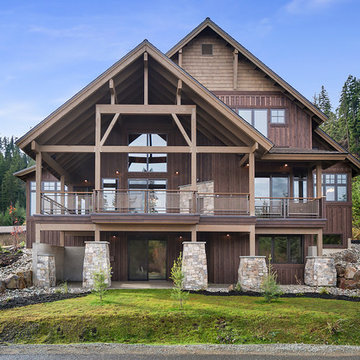
Foto della villa marrone rustica a tre piani con rivestimento in legno e tetto a capanna
Facciate di case marroni viola
1
