Facciate di case marroni viola
Filtra anche per:
Budget
Ordina per:Popolari oggi
21 - 40 di 248 foto
1 di 3
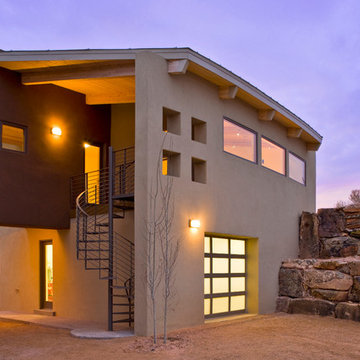
Patrick Coulie
Immagine della facciata di una casa grande marrone contemporanea a due piani con rivestimento in stucco
Immagine della facciata di una casa grande marrone contemporanea a due piani con rivestimento in stucco
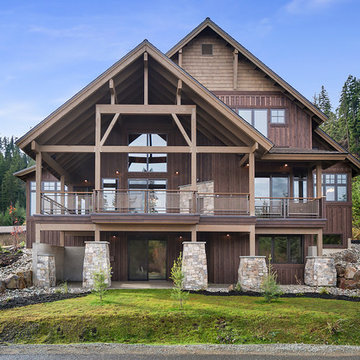
Foto della villa marrone rustica a tre piani con rivestimento in legno e tetto a capanna
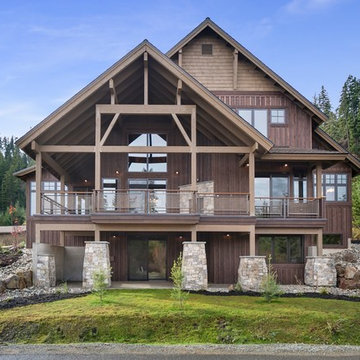
Ispirazione per la villa marrone rustica a tre piani con tetto a capanna e rivestimento in legno
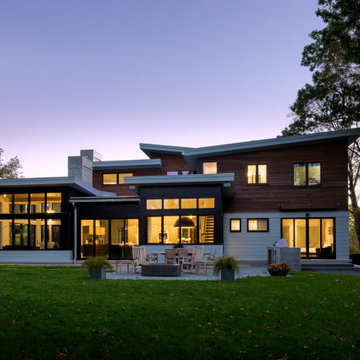
TEAM
Architect: LDa Architecture & Interiors
Interior Design: LDa Architecture & Interiors
Builder: Denali Construction
Landscape Architect: Matthew Cunningham Landscape Design
Photographer: Greg Premru Photography

Immagine della villa ampia marrone moderna a un piano con rivestimento in legno
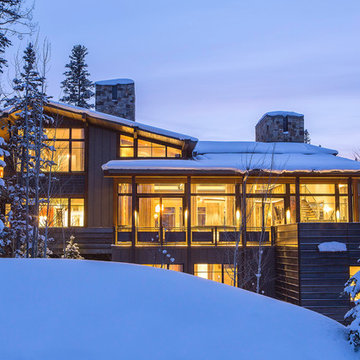
Josh Johnson
Immagine della facciata di una casa ampia marrone moderna a tre piani con rivestimenti misti
Immagine della facciata di una casa ampia marrone moderna a tre piani con rivestimenti misti
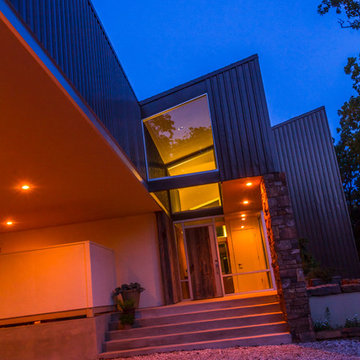
Kirk Lanier Photography
Foto della facciata di una casa grande marrone contemporanea a due piani con rivestimenti misti
Foto della facciata di una casa grande marrone contemporanea a due piani con rivestimenti misti
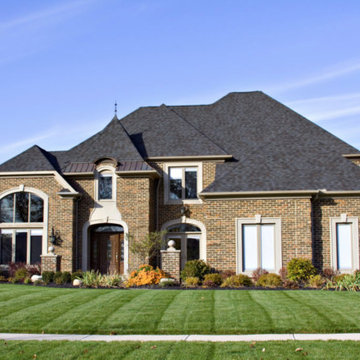
Idee per la villa grande marrone classica a due piani con rivestimento in mattoni, tetto a padiglione, copertura a scandole e tetto nero
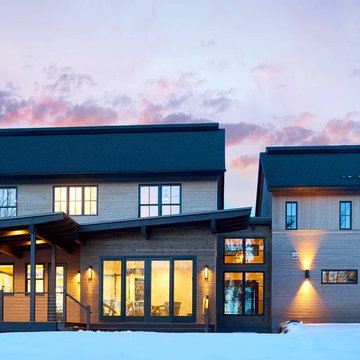
David Patterson Photography
Immagine della villa marrone contemporanea a due piani con tetto a capanna e copertura a scandole
Immagine della villa marrone contemporanea a due piani con tetto a capanna e copertura a scandole
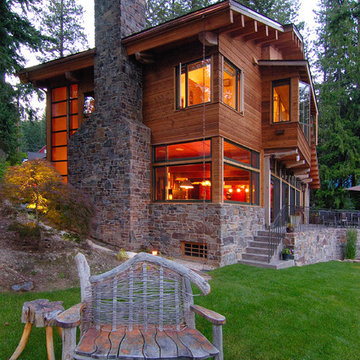
Photo Credit: Dale Lang
Immagine della facciata di una casa marrone rustica con rivestimento in legno
Immagine della facciata di una casa marrone rustica con rivestimento in legno

Ispirazione per la villa grande marrone moderna a tre piani con rivestimento in legno, tetto a capanna, copertura in metallo o lamiera, tetto grigio e pannelli e listelle di legno
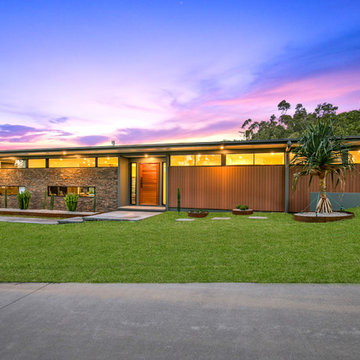
Endeavour Lotteries
Immagine della villa marrone moderna a un piano con rivestimenti misti e tetto piano
Immagine della villa marrone moderna a un piano con rivestimenti misti e tetto piano
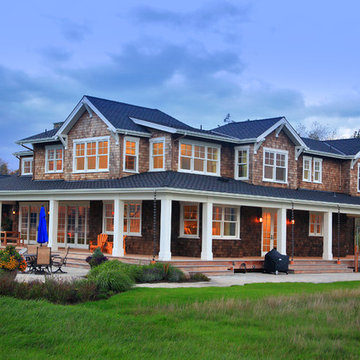
Esempio della villa grande marrone rustica a due piani con rivestimento in legno, tetto a padiglione e copertura a scandole
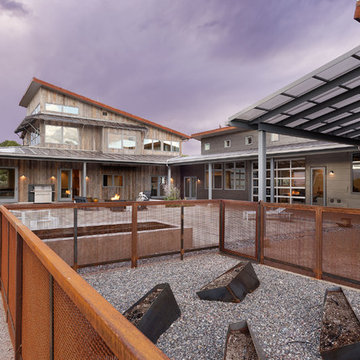
PHOTOS: Mountain Home Photo
CONTRACTOR: 3C Construction
Main level living: 1455 sq ft
Upper level Living: 1015 sq ft
Guest Wing / Office: 520 sq ft
Total Living: 2990 sq ft
Studio Space: 1520 sq ft
2 Car Garage : 575 sq ft
General Contractor: 3C Construction: Steve Lee
The client, a sculpture artist, and his wife came to J.P.A. only wanting a studio next to their home. During the design process it grew to having a living space above the studio, which grew to having a small house attached to the studio forming a compound. At this point it became clear to the client; the project was outgrowing the neighborhood. After re-evaluating the project, the live / work compound is currently sited in a natural protected nest with post card views of Mount Sopris & the Roaring Fork Valley. The courtyard compound consist of the central south facing piece being the studio flanked by a simple 2500 sq ft 2 bedroom, 2 story house one the west side, and a multi purpose guest wing /studio on the east side. The evolution of this compound came to include the desire to have the building blend into the surrounding landscape, and at the same time become the backdrop to create and display his sculpture.
“Jess has been our architect on several projects over the past ten years. He is easy to work with, and his designs are interesting and thoughtful. He always carefully listens to our ideas and is able to create a plan that meets our needs both as individuals and as a family. We highly recommend Jess Pedersen Architecture”.
- Client
“As a general contractor, I can highly recommend Jess. His designs are very pleasing with a lot of thought put in to how they are lived in. He is a real team player, adding greatly to collaborative efforts and making the process smoother for all involved. Further, he gets information out on or ahead of schedule. Really been a pleasure working with Jess and hope to do more together in the future!”
Steve Lee - 3C Construction
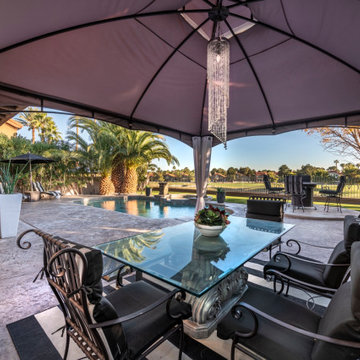
Large backyard with pool on golf course. Resort living in your own home.
Idee per la facciata di una casa grande marrone classica a due piani con rivestimento in stucco e copertura a scandole
Idee per la facciata di una casa grande marrone classica a due piani con rivestimento in stucco e copertura a scandole
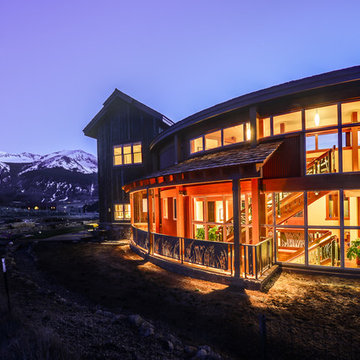
Jim and Karen Barney, Architects, Owners
Ispirazione per la facciata di una casa grande marrone rustica a tre piani con rivestimento in legno
Ispirazione per la facciata di una casa grande marrone rustica a tre piani con rivestimento in legno
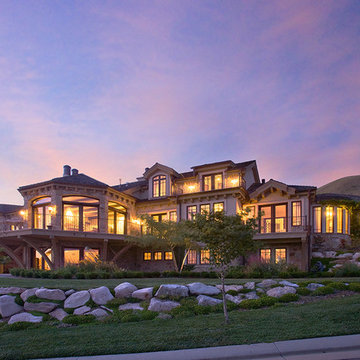
Ispirazione per la villa ampia marrone mediterranea a tre piani con rivestimenti misti, tetto a padiglione e copertura a scandole
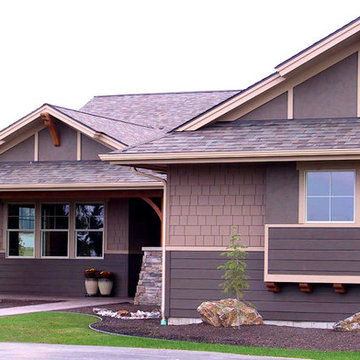
Esempio della villa grande marrone american style a due piani con rivestimenti misti, tetto a padiglione e copertura a scandole
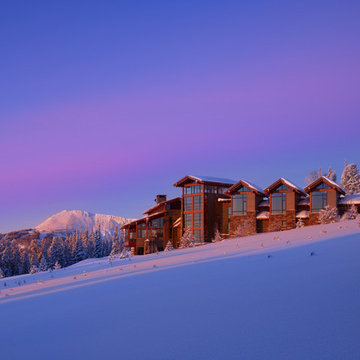
Photography Courtesy of Benjamin Benschneider
www.benschneiderphoto.com/
Foto della facciata di una casa grande marrone rustica a tre piani con rivestimento in legno, tetto a capanna e copertura in metallo o lamiera
Foto della facciata di una casa grande marrone rustica a tre piani con rivestimento in legno, tetto a capanna e copertura in metallo o lamiera
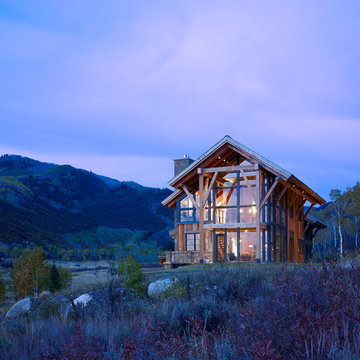
David Patterson for Gerber Berend Design Build, Steamboat Springs, Colorado.
Immagine della facciata di una casa marrone contemporanea a due piani di medie dimensioni con rivestimento in legno e tetto a capanna
Immagine della facciata di una casa marrone contemporanea a due piani di medie dimensioni con rivestimento in legno e tetto a capanna
Facciate di case marroni viola
2