Case con tetti a falda unica grigi
Filtra anche per:
Budget
Ordina per:Popolari oggi
1 - 20 di 4.007 foto
1 di 3

Stephen Ironside
Idee per la facciata di una casa grande grigia rustica a due piani con rivestimento in metallo e copertura in metallo o lamiera
Idee per la facciata di una casa grande grigia rustica a due piani con rivestimento in metallo e copertura in metallo o lamiera

Ken & Erin Loechner
Immagine della facciata di una casa piccola grigia moderna a un piano con copertura a scandole
Immagine della facciata di una casa piccola grigia moderna a un piano con copertura a scandole
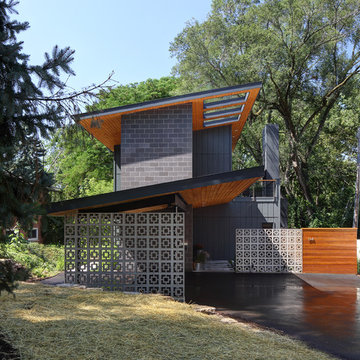
Tricia Shay Photography
Esempio della facciata di una casa grigia contemporanea a due piani di medie dimensioni con rivestimenti misti
Esempio della facciata di una casa grigia contemporanea a due piani di medie dimensioni con rivestimenti misti

2012 KuDa Photography
Foto della casa con tetto a falda unica grande grigio contemporaneo a tre piani con rivestimento in metallo
Foto della casa con tetto a falda unica grande grigio contemporaneo a tre piani con rivestimento in metallo

Evolved in the heart of the San Juan Mountains, this Colorado Contemporary home features a blend of materials to complement the surrounding landscape. This home triggered a blast into a quartz geode vein which inspired a classy chic style interior and clever use of exterior materials. These include flat rusted siding to bring out the copper veins, Cedar Creek Cascade thin stone veneer speaks to the surrounding cliffs, Stucco with a finish of Moondust, and rough cedar fine line shiplap for a natural yet minimal siding accent. Its dramatic yet tasteful interiors, of exposed raw structural steel, Calacatta Classique Quartz waterfall countertops, hexagon tile designs, gold trim accents all the way down to the gold tile grout, reflects the Chic Colorado while providing cozy and intimate spaces throughout.

Stunning curb appeal! Modern look with natural elements combining contemporary architectural design with the warmth of wood and stone. Large windows fill the home with natural light and an inviting feel.
Photos: Reel Tour Media
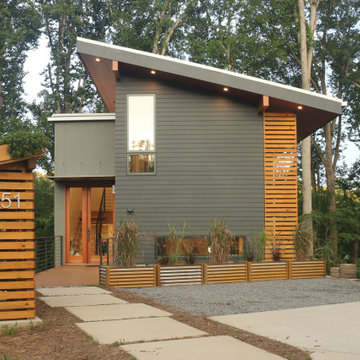
Idee per la facciata di una casa grigia contemporanea a due piani di medie dimensioni con rivestimento in stucco e copertura in metallo o lamiera
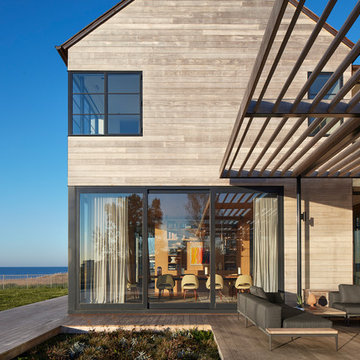
Steve Hall - Hall + Merrick Photographers
Idee per la facciata di una casa grigia moderna a due piani con rivestimento in legno
Idee per la facciata di una casa grigia moderna a due piani con rivestimento in legno

Immagine della facciata di una casa grigia etnica a due piani di medie dimensioni con rivestimento in stucco e copertura in metallo o lamiera

Amoura Productions
Immagine della facciata di una casa grigia contemporanea a un piano con rivestimenti misti
Immagine della facciata di una casa grigia contemporanea a un piano con rivestimenti misti
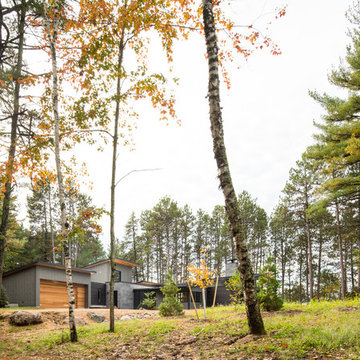
Immagine della facciata di una casa grigia contemporanea di medie dimensioni con rivestimenti misti e copertura in metallo o lamiera

The indoor-outdoor living area has a fireplace and a fire pit.
Landscape Design and Photo by Design Workshop, Aspen, Colorado.
Idee per la facciata di una casa ampia grigia contemporanea a un piano con rivestimento in pietra e copertura in tegole
Idee per la facciata di una casa ampia grigia contemporanea a un piano con rivestimento in pietra e copertura in tegole
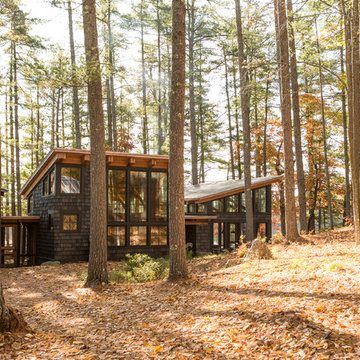
Jeff Roberts Imaging
Immagine della facciata di una casa grigia rustica a due piani di medie dimensioni con rivestimento in legno e copertura in metallo o lamiera
Immagine della facciata di una casa grigia rustica a due piani di medie dimensioni con rivestimento in legno e copertura in metallo o lamiera

The simple entryway, framed in stone, casts a lantern-like glow in the evening.
Photography by Mike Jensen
Idee per la facciata di una casa grande grigia american style a due piani con rivestimenti misti e copertura in metallo o lamiera
Idee per la facciata di una casa grande grigia american style a due piani con rivestimenti misti e copertura in metallo o lamiera
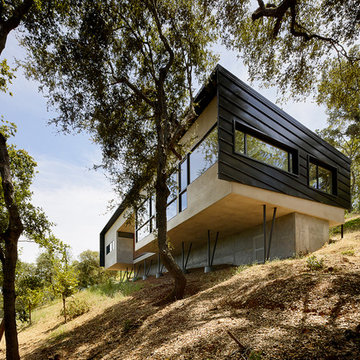
Despite an extremely steep, almost undevelopable, wooded site, the Overlook Guest House strategically creates a new fully accessible indoor/outdoor dwelling unit that allows an aging family member to remain close by and at home.
Photo by Matthew Millman

Hill Country Contemporary House | Exterior | Paula Ables Interiors | Heated pool and spa with electric cover to protect from the fall out of nearby trees | Natural stone | Mixed materials | Photo by Coles Hairston | Architecture by James D. LaRue Architects
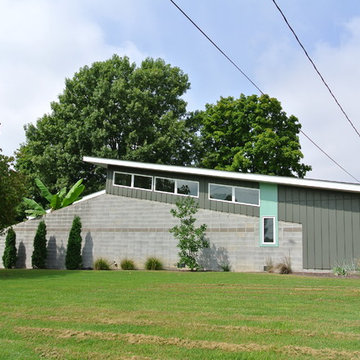
Exterior view of a mid century modern inspired home in Nashville, Tennessee featuring a courtyard with exposed concrete block and clerestory windows.
Immagine della casa con tetto a falda unica grigio moderno a un piano di medie dimensioni con rivestimenti misti e abbinamento di colori
Immagine della casa con tetto a falda unica grigio moderno a un piano di medie dimensioni con rivestimenti misti e abbinamento di colori
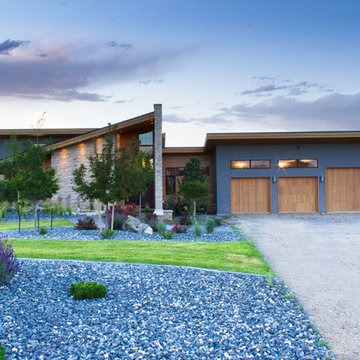
Photography by John Gibbons
Project by Studio H:T principal in charge Brad Tomecek (now with Tomecek Studio Architecture). This contemporary custom home forms itself based on specific view vectors to Long's Peak and the mountains of the front range combined with the influence of a morning and evening court to facilitate exterior living. Roof forms undulate to allow clerestory light into the space, while providing intimate scale for the exterior areas. A long stone wall provides a reference datum that links public and private and inside and outside into a cohesive whole.
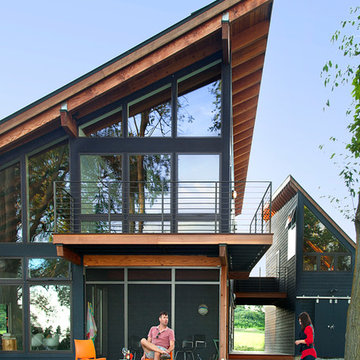
Photo by Carolyn Bates
Ispirazione per la facciata di una casa grigia contemporanea a due piani di medie dimensioni con rivestimento in legno e copertura in metallo o lamiera
Ispirazione per la facciata di una casa grigia contemporanea a due piani di medie dimensioni con rivestimento in legno e copertura in metallo o lamiera
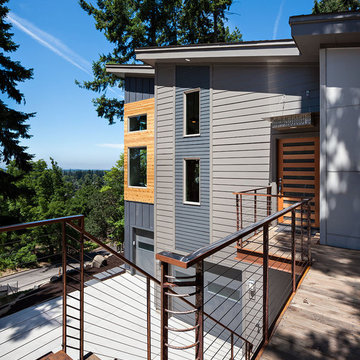
2012 KuDa Photography
Immagine della casa con tetto a falda unica grande grigio contemporaneo a tre piani con rivestimenti misti
Immagine della casa con tetto a falda unica grande grigio contemporaneo a tre piani con rivestimenti misti
Case con tetti a falda unica grigi
1