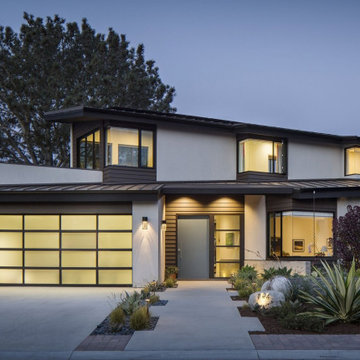Case con tetti a falda unica grigi
Filtra anche per:
Budget
Ordina per:Popolari oggi
81 - 100 di 4.010 foto
1 di 3

A mixture of dual gray board and baton and lap siding, vertical cedar siding and soffits along with black windows and dark brown metal roof gives the exterior of the house texture and character will reducing maintenance needs.

Contemporary angled roof exterior in dramatic black and white contrast. Large angled exterior windows and painted brick. Glass paned garage. Lighting under the eaves.
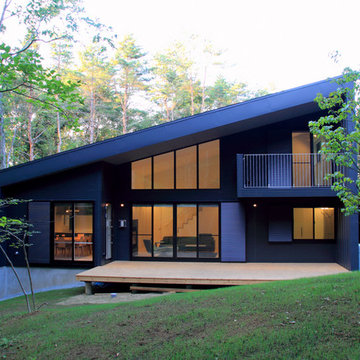
富士の北麓に広がるカラマツ林に位置する傾斜地に建つ別荘です。外壁、屋根は耐侯性の高いガルバリウム鋼板の竪はぜ葺きとしています。
Foto della facciata di una casa grigia moderna a due piani di medie dimensioni con rivestimento in metallo e copertura in metallo o lamiera
Foto della facciata di una casa grigia moderna a due piani di medie dimensioni con rivestimento in metallo e copertura in metallo o lamiera
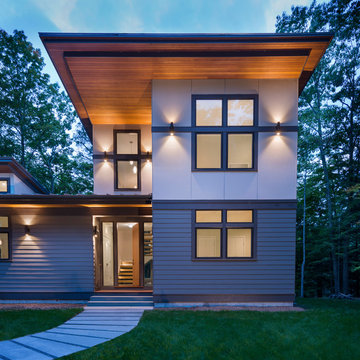
This new house is perched on a bluff overlooking Long Pond. The compact dwelling is carefully sited to preserve the property's natural features of surrounding trees and stone outcroppings. The great room doubles as a recording studio with high clerestory windows to capture views of the surrounding forest.
Photo by: Nat Rea Photography
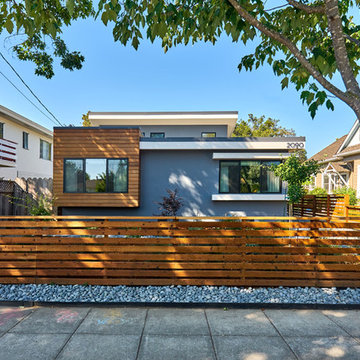
Palo Alto Contemporary.
Set between two multi-family houses, this single story home is designed for privacy and focuses windows and clerestories under "butterfly roofs" to the front and back yards.
Photography: Mark Pinkerton vi360
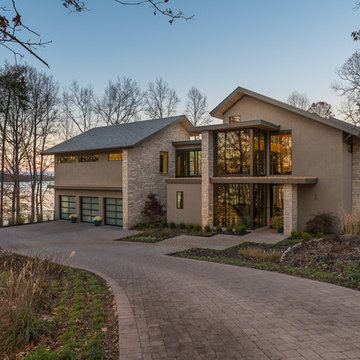
Kevin Meechan - Meechan Photography
Idee per la facciata di una casa ampia grigia moderna a due piani con rivestimento in cemento e copertura a scandole
Idee per la facciata di una casa ampia grigia moderna a due piani con rivestimento in cemento e copertura a scandole
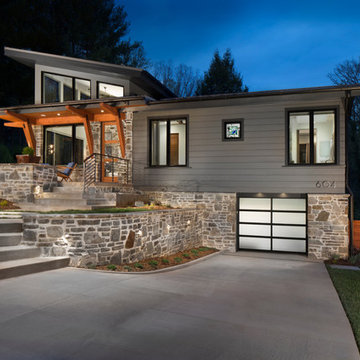
Tim Burleson
Foto della facciata di una casa piccola grigia contemporanea a due piani con rivestimenti misti
Foto della facciata di una casa piccola grigia contemporanea a due piani con rivestimenti misti
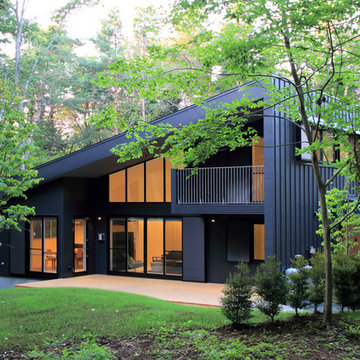
富士の北麓に広がるカラマツ林に位置する傾斜地に建つ別荘です。外壁、屋根は耐侯性の高いガルバリウム鋼板の竪はぜ葺きとしています。
Idee per la facciata di una casa grigia moderna a due piani di medie dimensioni con rivestimento in metallo e copertura in metallo o lamiera
Idee per la facciata di una casa grigia moderna a due piani di medie dimensioni con rivestimento in metallo e copertura in metallo o lamiera
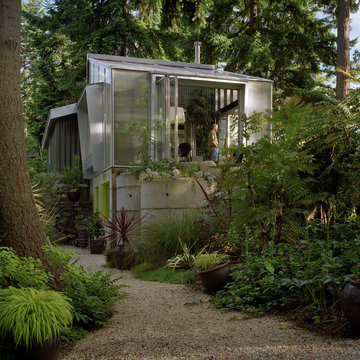
complete tear down and expansion of small residence
Ispirazione per la facciata di una casa piccola grigia contemporanea a due piani con rivestimenti misti e copertura in metallo o lamiera
Ispirazione per la facciata di una casa piccola grigia contemporanea a due piani con rivestimenti misti e copertura in metallo o lamiera
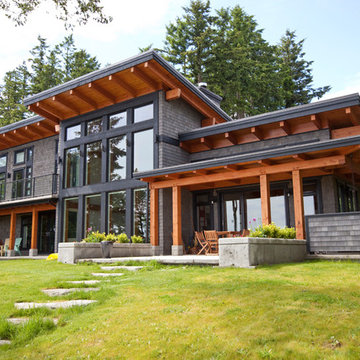
Floor to ceiling windows bring the spectacular setting to the interior of the home.
Idee per la casa con tetto a falda unica grigio contemporaneo con rivestimento in legno
Idee per la casa con tetto a falda unica grigio contemporaneo con rivestimento in legno
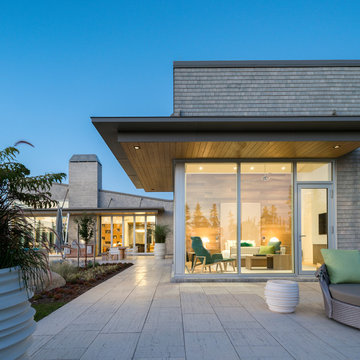
Ispirazione per la facciata di una casa grande grigia contemporanea a un piano con rivestimento in mattoni e copertura in metallo o lamiera
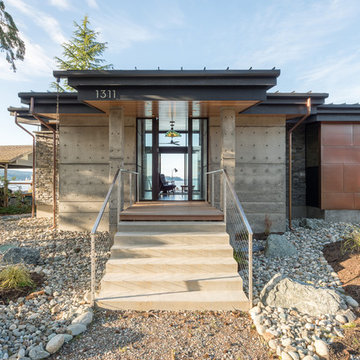
Looking through the house to Port Susan Bay, Camano Island, WA. Photography by Lucas Henning.
Immagine della facciata di una casa piccola grigia moderna a un piano con rivestimento in cemento e copertura in metallo o lamiera
Immagine della facciata di una casa piccola grigia moderna a un piano con rivestimento in cemento e copertura in metallo o lamiera
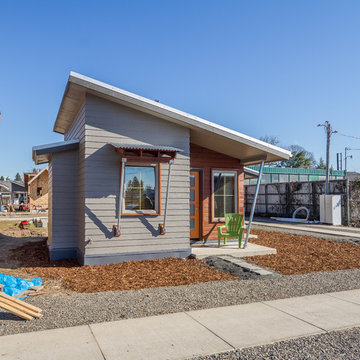
Erik Bishoff Photography
Immagine della facciata di una casa piccola grigia contemporanea a un piano con rivestimento in legno e copertura in metallo o lamiera
Immagine della facciata di una casa piccola grigia contemporanea a un piano con rivestimento in legno e copertura in metallo o lamiera
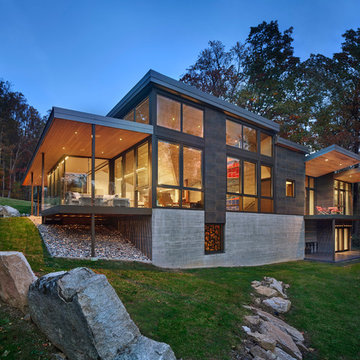
Immagine della facciata di una casa grande grigia contemporanea a due piani con copertura in metallo o lamiera e rivestimenti misti
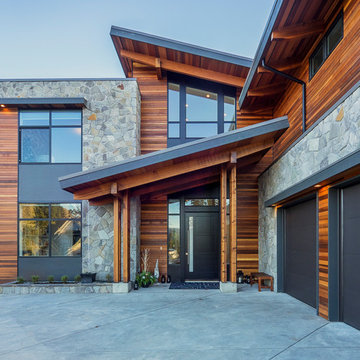
WestCoast contemporary Exterior
Foto della facciata di una casa grigia contemporanea con rivestimento in legno e copertura in metallo o lamiera
Foto della facciata di una casa grigia contemporanea con rivestimento in legno e copertura in metallo o lamiera
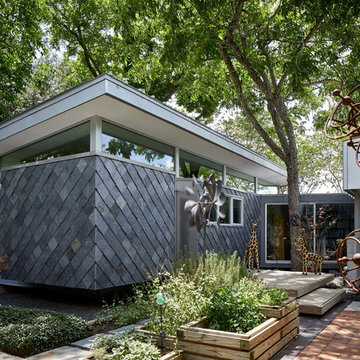
Corner of living room and approach to entry deck with exterior main outdoor living patio to right
Esempio della facciata di una casa piccola grigia moderna a un piano con rivestimento in pietra e copertura in metallo o lamiera
Esempio della facciata di una casa piccola grigia moderna a un piano con rivestimento in pietra e copertura in metallo o lamiera
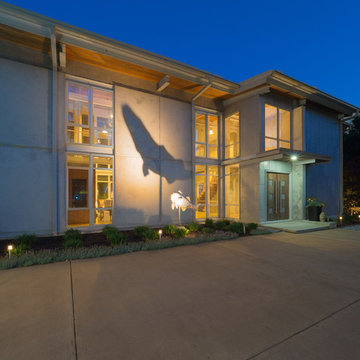
Esempio della facciata di una casa grande grigia contemporanea a tre piani con rivestimento in cemento e copertura in metallo o lamiera
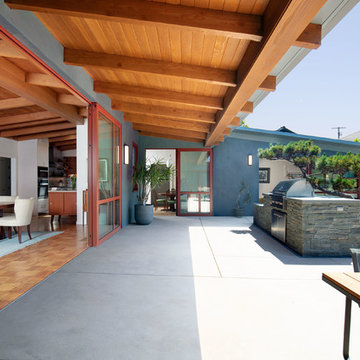
The overhang seen here is new. The interior ceiling is original. The bluestone outdoor kitchen was designed around the existing Cypress tree. The door threshold seen here was designed to be completely flush inside and out.
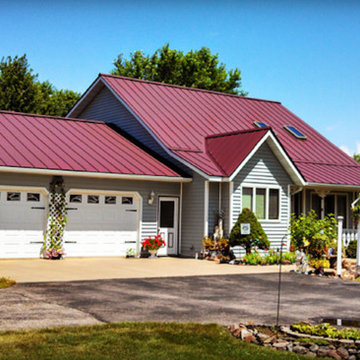
Esempio della casa con tetto a falda unica grande grigio classico a un piano con rivestimento in vinile
Case con tetti a falda unica grigi
5
