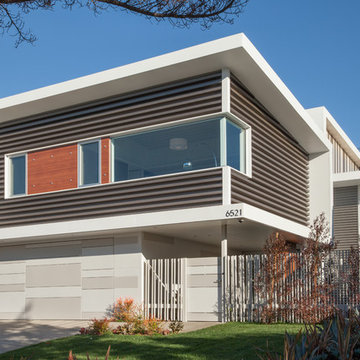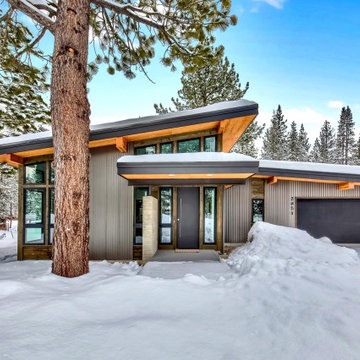Facciate di case grandi arancioni
Filtra anche per:
Budget
Ordina per:Popolari oggi
1 - 20 di 708 foto
1 di 3

New Moroccan Villa on the Santa Barbara Riviera, overlooking the Pacific ocean and the city. In this terra cotta and deep blue home, we used natural stone mosaics and glass mosaics, along with custom carved stone columns. Every room is colorful with deep, rich colors. In the master bath we used blue stone mosaics on the groin vaulted ceiling of the shower. All the lighting was designed and made in Marrakesh, as were many furniture pieces. The entry black and white columns are also imported from Morocco. We also designed the carved doors and had them made in Marrakesh. Cabinetry doors we designed were carved in Canada. The carved plaster molding were made especially for us, and all was shipped in a large container (just before covid-19 hit the shipping world!) Thank you to our wonderful craftsman and enthusiastic vendors!
Project designed by Maraya Interior Design. From their beautiful resort town of Ojai, they serve clients in Montecito, Hope Ranch, Santa Ynez, Malibu and Calabasas, across the tri-county area of Santa Barbara, Ventura and Los Angeles, south to Hidden Hills and Calabasas.
Architecture by Thomas Ochsner in Santa Barbara, CA

Modern Farmhouse
Esempio della villa grande bianca country a due piani con rivestimenti misti
Esempio della villa grande bianca country a due piani con rivestimenti misti

Rear patio
Foto della facciata di una casa grande marrone rustica a due piani con rivestimenti misti e tetto a capanna
Foto della facciata di una casa grande marrone rustica a due piani con rivestimenti misti e tetto a capanna
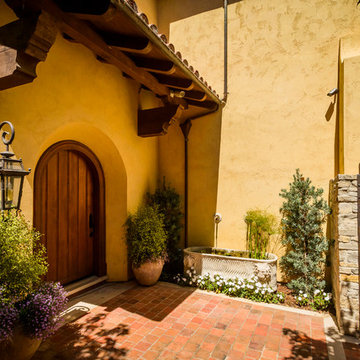
Immagine della villa grande gialla mediterranea a due piani con rivestimento in stucco e copertura in tegole

Foto della facciata di una casa grande rossa rustica a due piani con rivestimenti misti

Esempio della facciata di una casa grande multicolore rustica a tre piani con rivestimenti misti, tetto a capanna, copertura a scandole e tetto grigio

This image shows the rear extension and its relationship with the main garden level, which is situated halfway between the ground and lower ground floor levels.
Photographer: Nick Smith

This exterior showcases a beautiful blend of creamy white and taupe colors on brick. The color scheme exudes a timeless elegance, creating a sophisticated and inviting façade. One of the standout features is the striking angles on the roofline, adding a touch of architectural interest and modern flair to the design. The windows not only enhance the overall aesthetics but also offer picturesque views and a sense of openness.
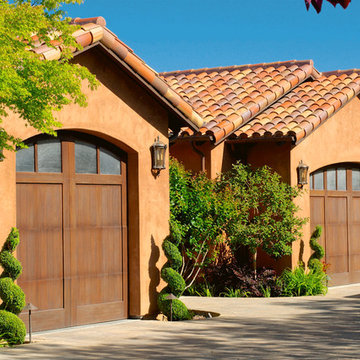
Photo by Spencer Kent
Idee per la facciata di una casa grande rossa mediterranea a un piano in pietra e intonaco
Idee per la facciata di una casa grande rossa mediterranea a un piano in pietra e intonaco
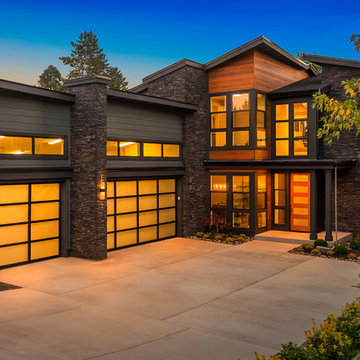
Ispirazione per la villa grande grigia contemporanea a tre piani con rivestimenti misti e tetto piano
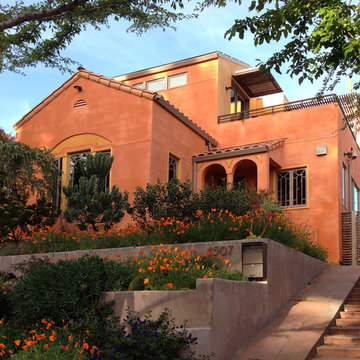
39035748
Esempio della facciata di una casa grande marrone mediterranea a due piani con rivestimento in stucco e tetto a capanna
Esempio della facciata di una casa grande marrone mediterranea a due piani con rivestimento in stucco e tetto a capanna
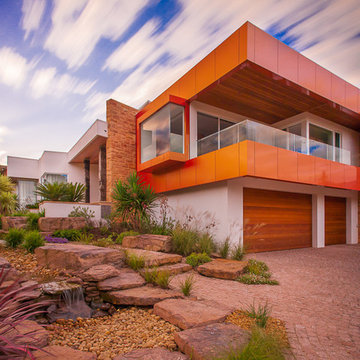
Ispirazione per la facciata di una casa grande rossa contemporanea a due piani con rivestimento in metallo
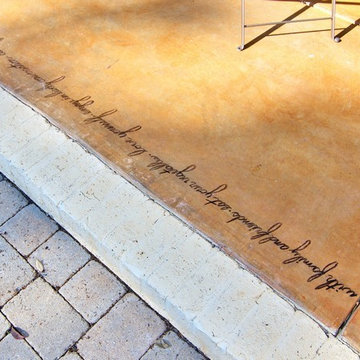
Idee per la facciata di una casa grande bianca rustica a due piani con rivestimento in mattoni
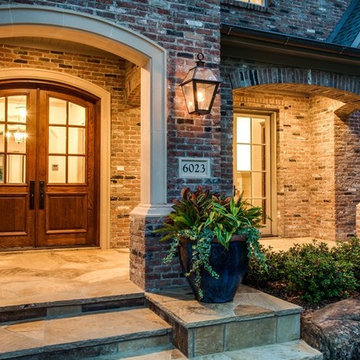
Immagine della villa grande rossa classica a due piani con rivestimento in mattoni, tetto a capanna e copertura a scandole
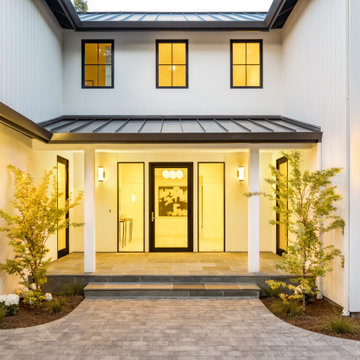
Foto della villa grande bianca country a due piani con rivestimenti misti, tetto a capanna e copertura in metallo o lamiera
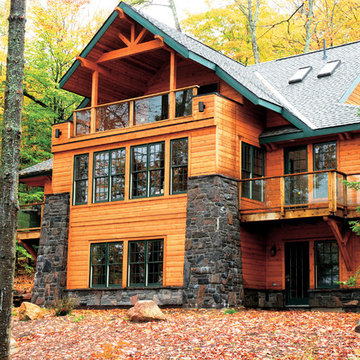
A beautiful blend of traditional and contemporary styles. Finished with PPG® PROLUXE™ Cetol® Log & Siding in Natural.
Esempio della villa grande marrone classica a tre piani con rivestimento in legno, tetto a padiglione e copertura a scandole
Esempio della villa grande marrone classica a tre piani con rivestimento in legno, tetto a padiglione e copertura a scandole
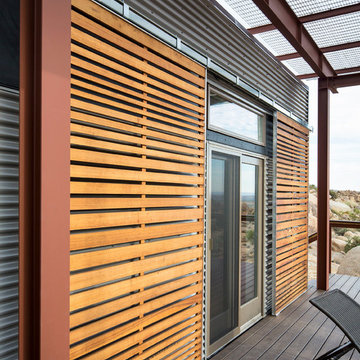
Immagine della facciata di una casa grande marrone contemporanea a un piano con rivestimento in legno
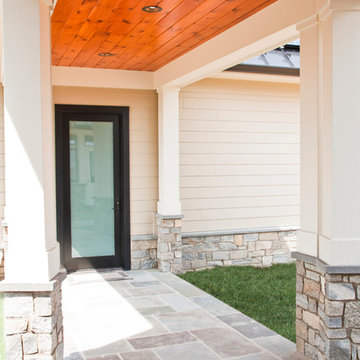
Luxury living done with energy-efficiency in mind. From the Insulated Concrete Form walls to the solar panels, this home has energy-efficient features at every turn. Luxury abounds with hardwood floors from a tobacco barn, custom cabinets, to vaulted ceilings. The indoor basketball court and golf simulator give family and friends plenty of fun options to explore. This home has it all.
Elise Trissel photograph
Facciate di case grandi arancioni
1
