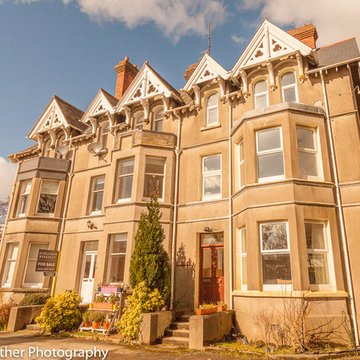Facciate di case grandi arancioni
Filtra anche per:
Budget
Ordina per:Popolari oggi
81 - 100 di 709 foto
1 di 3
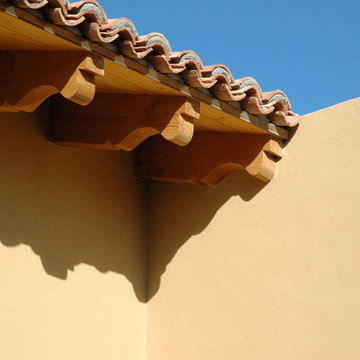
These custom cut outriggers help set the roof line off and bring a high-end custom feel to the home.
Esempio della villa grande beige american style a un piano con rivestimento in adobe e tetto piano
Esempio della villa grande beige american style a un piano con rivestimento in adobe e tetto piano
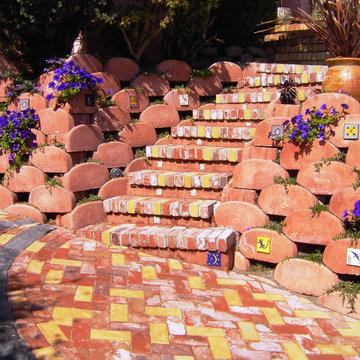
This house had a driveway that was too steep and too narrow to be used at all. We regraded the driveway and paved it with bricks laid out in a custom design. We shored up the yard with planted retaining walls and improved access to the house from the driveway with a new, colorful brick stairway. Our sculptor designed and created striking ceramic planters to beautify the original front stairs and also double as a safety rail. We also built a new patio with artistic stone paving that turned an unuseable front yard into an intriguing terrace with a viiew.
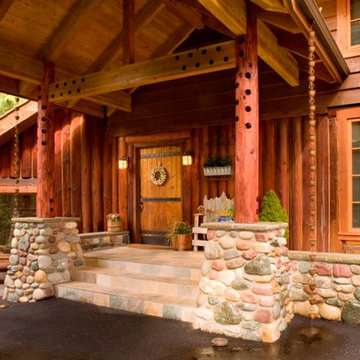
Slate steps and ramp nestled amond stacked river rock seamlessly tie into existing entry.
Foto della facciata di una casa grande marrone rustica a un piano con rivestimento in legno e tetto a capanna
Foto della facciata di una casa grande marrone rustica a un piano con rivestimento in legno e tetto a capanna
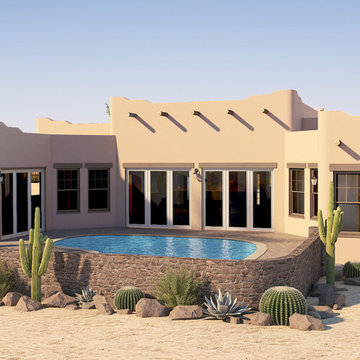
Foto della facciata di una casa grande beige american style a un piano con rivestimento in stucco e tetto piano
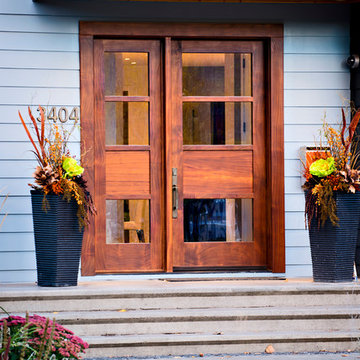
Immagine della facciata di una casa grande grigia contemporanea a due piani con rivestimento in vinile e tetto piano
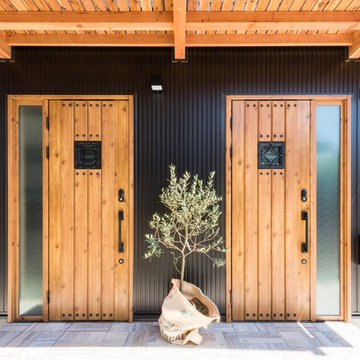
Black Galvalume + Natural Wood
Esempio della facciata di una casa grande nera etnica a due piani con rivestimenti misti e copertura in metallo o lamiera
Esempio della facciata di una casa grande nera etnica a due piani con rivestimenti misti e copertura in metallo o lamiera
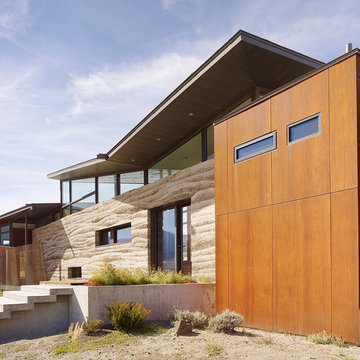
Michael Millman
Ispirazione per la casa con tetto a falda unica grande marrone moderno a due piani con rivestimenti misti
Ispirazione per la casa con tetto a falda unica grande marrone moderno a due piani con rivestimenti misti
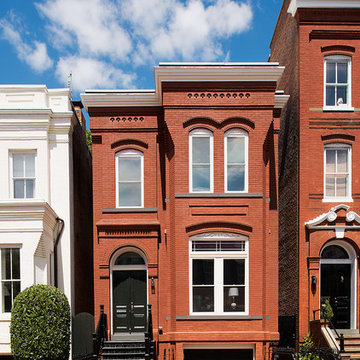
Hoachlander Davis Photography
Ispirazione per la facciata di una casa grande rossa classica a tre piani con rivestimento in mattoni
Ispirazione per la facciata di una casa grande rossa classica a tre piani con rivestimento in mattoni
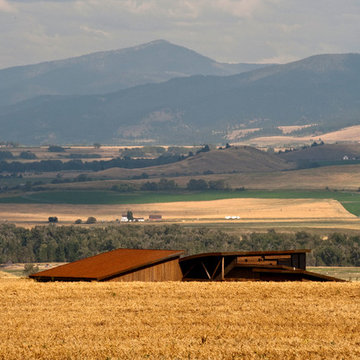
The home is hidden in the hills until the final bend in the road.
Photography by Lynn Donaldson
Ispirazione per la facciata di una casa grande grigia industriale a un piano con rivestimenti misti
Ispirazione per la facciata di una casa grande grigia industriale a un piano con rivestimenti misti
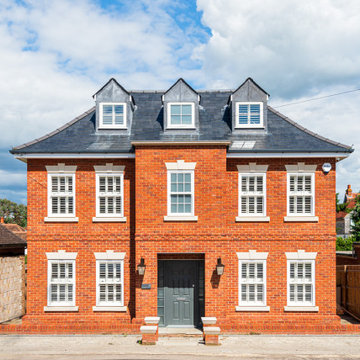
Ispirazione per la villa grande classica a tre piani con rivestimento in mattoni e tetto nero
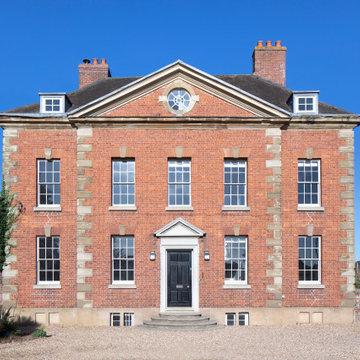
A stunning 16th Century listed Queen Anne Manor House with contemporary Sky-Frame extension which features stunning Janey Butler Interiors design and style throughout. The fabulous contemporary zinc and glass extension with its 3 metre high sliding Sky-Frame windows allows for incredible views across the newly created garden towards the newly built Oak and Glass Gym & Garage building. When fully open the space achieves incredible indoor-outdoor contemporary living. A wonderful real life luxury home project designed, built and completed by Riba Llama Architects & Janey Butler Interiors of the Llama Group of Design companies.
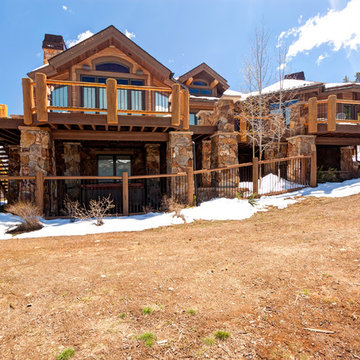
Idee per la villa grande beige rustica a due piani con rivestimenti misti, tetto a padiglione e copertura a scandole
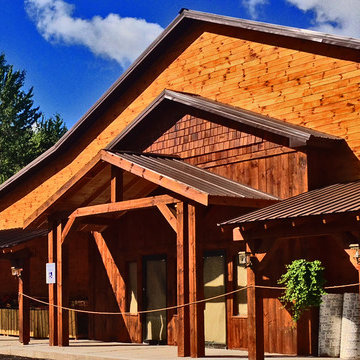
Ispirazione per la villa grande marrone rustica a un piano con rivestimento in legno, tetto a capanna e copertura in metallo o lamiera
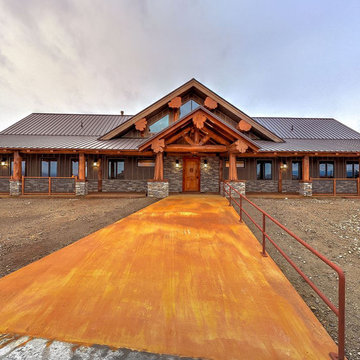
Front Exterior
Esempio della facciata di una casa grande marrone rustica a due piani con tetto a capanna e copertura in metallo o lamiera
Esempio della facciata di una casa grande marrone rustica a due piani con tetto a capanna e copertura in metallo o lamiera
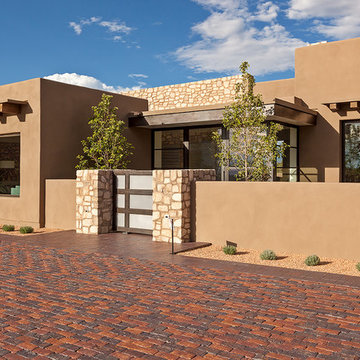
Foto della villa grande marrone american style a un piano con rivestimento in adobe e tetto piano
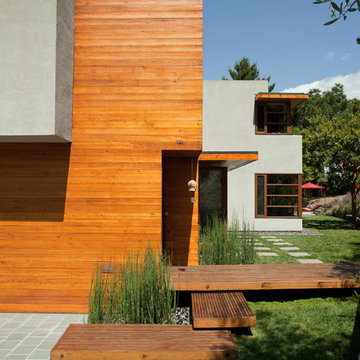
Russell Abraham
Ispirazione per la facciata di una casa grande moderna a tre piani con rivestimenti misti e tetto piano
Ispirazione per la facciata di una casa grande moderna a tre piani con rivestimenti misti e tetto piano
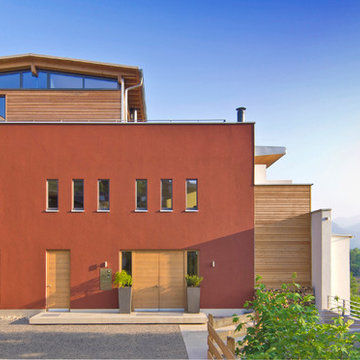
Idee per la villa grande rossa contemporanea a tre piani con rivestimento in stucco e tetto a capanna
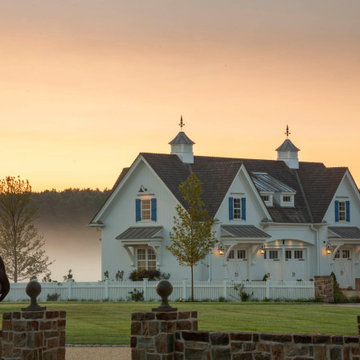
This carriage house, which is as practical as it is beautiful, includes a potting shed with custom concrete sink, hunt and fish room, and bike/gator garage. This is a particularly stunning accessory structure due to its dramatic use of symmetry, deep gable rooflines, and cupolas.
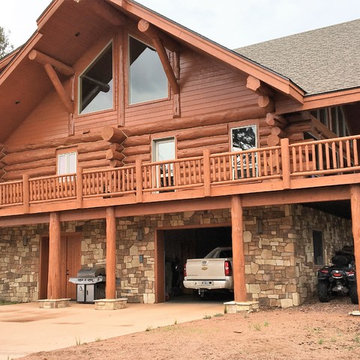
Ispirazione per la facciata di una casa grande marrone rustica a piani sfalsati con rivestimento in legno e falda a timpano
Facciate di case grandi arancioni
5
