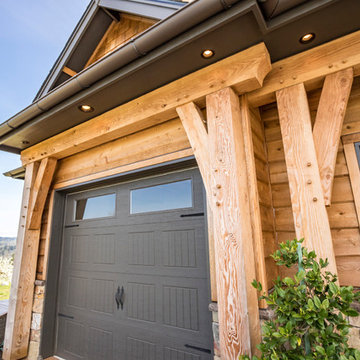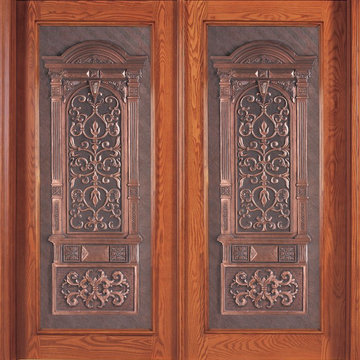Facciate di case grandi arancioni
Filtra anche per:
Budget
Ordina per:Popolari oggi
141 - 160 di 709 foto
1 di 3
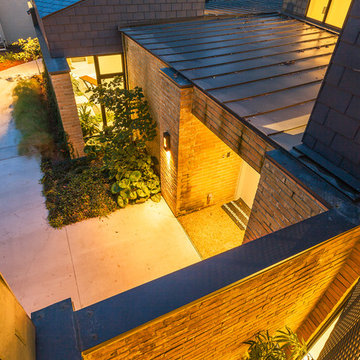
The angles of the old home and the contemporary addition come together to create unique shapes.
Photo: Ryan Farnau
Foto della facciata di una casa grande rossa contemporanea a due piani con rivestimenti misti e tetto piano
Foto della facciata di una casa grande rossa contemporanea a due piani con rivestimenti misti e tetto piano
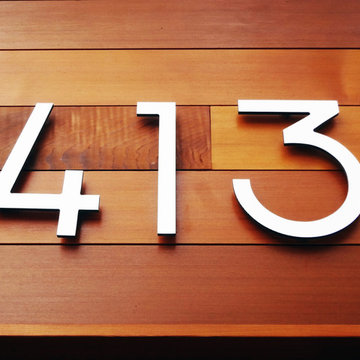
This walkout brick bungalow was transformed into a contemporary home with a complete redesign of the front exterior and a second floor addition. Overlooking Kempenfelt Bay on Lake Simcoe, Barrie, Ontario, this redesigned home features an open concept second. Steel and glass railings and an open tread staircase allow for natural light to flow through this newly created space.
The exterior has a hint of West Coast Modern/Contemporary finishes, with clear cedar accentuating the resized garage. James Hardie Panel and painted aluminum channel combined with black framed EVW Windows compliment this revitalized, modern exterior.
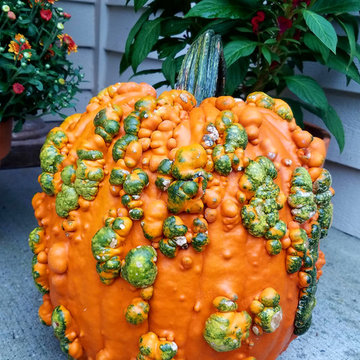
Warty pumpkin and fall flowers - what a conversation piece!
Immagine della facciata di una casa grande classica
Immagine della facciata di una casa grande classica
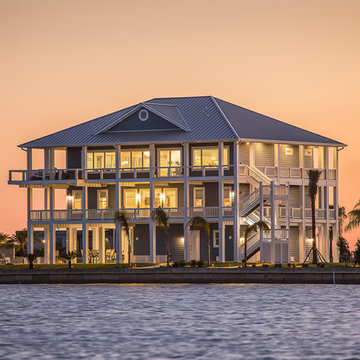
“East Coast, Nantucket” is the vibe the homeowners wanted to achieve for this award-winning Texas coastal home. Surrounded by water on two sides, architectural and interior elements maximize the views and bring the beautiful outdoors into the home. Perfectly scaled furniture, along with bold textures and colors, compliment the tranquil setting just beyond the windows. Finally, the breath-taking blue kitchen functions as the heart of this amazing home!
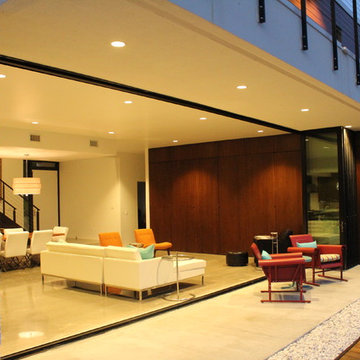
Esempio della facciata di una casa grande bianca moderna a due piani con rivestimenti misti e tetto piano
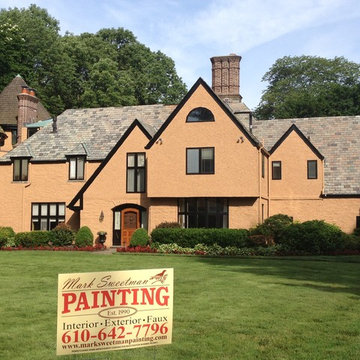
Foto della facciata di una casa grande beige classica a due piani con rivestimento in stucco e tetto a padiglione
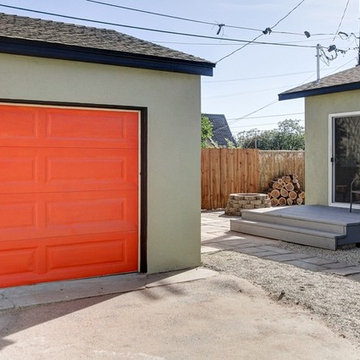
Willis Daniels
Immagine della villa grande verde moderna a un piano con rivestimento in legno, falda a timpano e copertura a scandole
Immagine della villa grande verde moderna a un piano con rivestimento in legno, falda a timpano e copertura a scandole
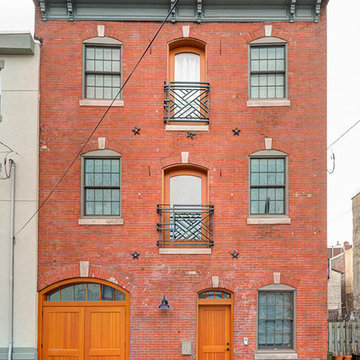
Idee per la facciata di una casa grande rossa industriale a tre piani con rivestimento in mattoni e tetto piano
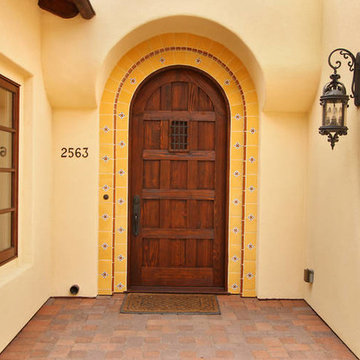
A mix of traditional and hand painted tiles make this arched entry door stand out. Iron wall sconces brings the Spanish style to life.
Ispirazione per la villa grande beige mediterranea a tre piani con rivestimento in stucco, tetto a padiglione e copertura in tegole
Ispirazione per la villa grande beige mediterranea a tre piani con rivestimento in stucco, tetto a padiglione e copertura in tegole
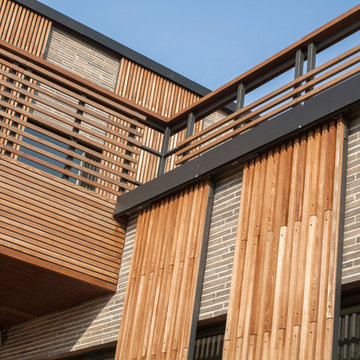
Ispirazione per la villa grande grigia moderna a due piani con rivestimento in cemento e tetto piano
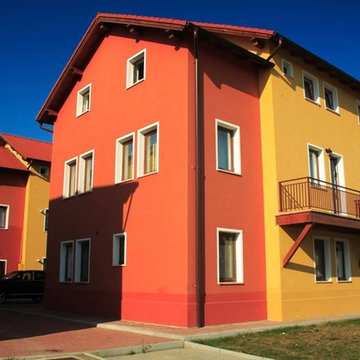
Foto della facciata di una casa grande gialla a tre piani con rivestimento in stucco
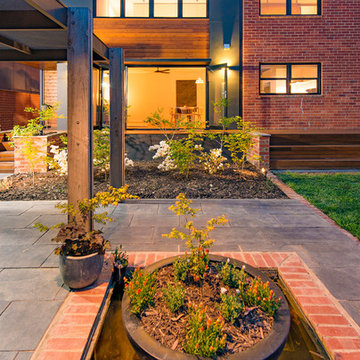
Foto della facciata di una casa grande moderna a due piani con rivestimento in mattoni
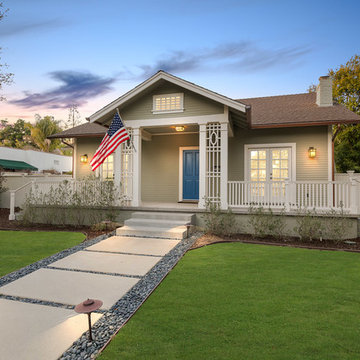
Immagine della villa grande verde american style a due piani con rivestimento in legno, tetto a capanna e copertura a scandole
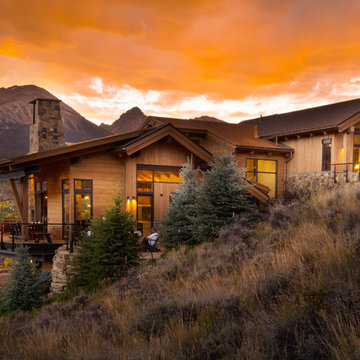
Esempio della villa grande marrone moderna a due piani con rivestimento in legno, tetto a capanna e copertura a scandole
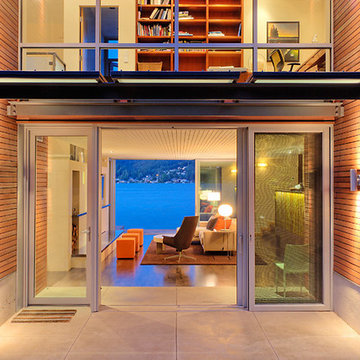
The entry blurrs the line between indoors and out.
Photo by Will Austin
Ispirazione per la facciata di una casa grande multicolore contemporanea a due piani con rivestimenti misti e tetto a capanna
Ispirazione per la facciata di una casa grande multicolore contemporanea a due piani con rivestimenti misti e tetto a capanna
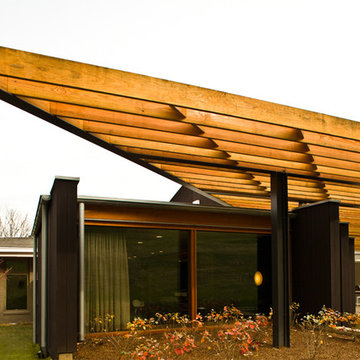
Anthony Matula
Esempio della facciata di una casa grande nera moderna a un piano con rivestimento in legno
Esempio della facciata di una casa grande nera moderna a un piano con rivestimento in legno
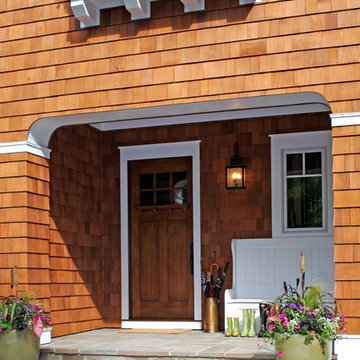
The classic 5,000-square-foot, five-bedroom Blaine boasts a timeless, traditional façade of stone and cedar shake. Inspired by both the relaxed Shingle Style that swept the East Coast at the turn of the century, and the all-American Four Square found around the country. The home features Old World architecture paired with every modern convenience, along with unparalleled craftsmanship and quality design.
The curb appeal starts at the street, where a caramel-colored shingle and stone façade invite you inside from the European-style courtyard. Other highlights include irregularly shaped windows, a charming dovecote and cupola, along with a variety of welcoming window boxes on the street side. The lakeside includes two porches designed to take full advantage of the views, a lower-level walk out, and stone arches that lend an aura of both elegance and permanence.
Step inside, and the interiors will not disappoint. The spacious foyer featuring a wood staircase leads into a large, open living room with a natural stone fireplace, rustic beams and nearby walkout deck. Also adjacent is a screened-in porch that leads down to the lower level, and the lakeshore. The nearby kitchen includes a large two-tiered multi-purpose island topped with butcher block, perfect for both entertaining and food preparation. This informal dining area allows for large gatherings of family and friends. Leave the family area, cross the foyer and enter your private retreat — a master bedroom suite attached to a luxurious master bath, private sitting room, and sun room. Who needs vacation when it’s such a pleasure staying home?
The second floor features two cozy bedrooms, a bunkroom with built-in sleeping area, and a convenient home office. In the lower level, a relaxed family room and billiards area are accompanied by a pub and wine cellar. Further on, two additional bedrooms await.
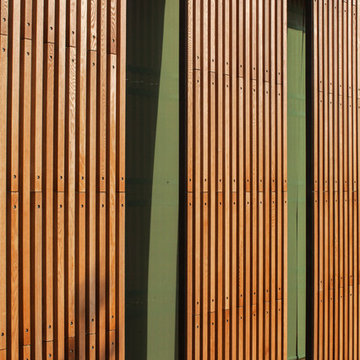
Esempio della villa grande grigia moderna a due piani con rivestimento in cemento e tetto piano
Facciate di case grandi arancioni
8
