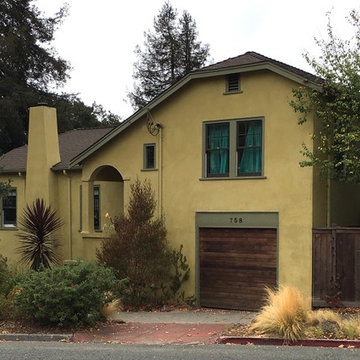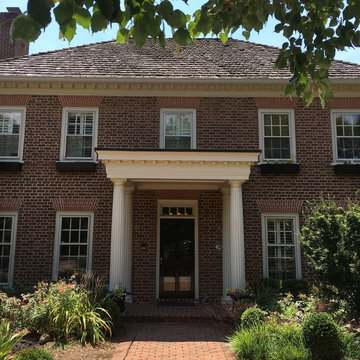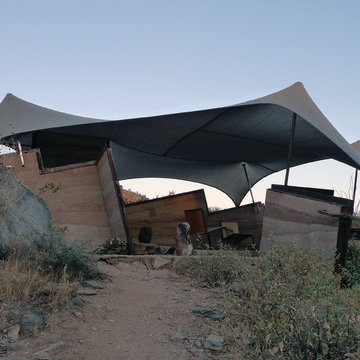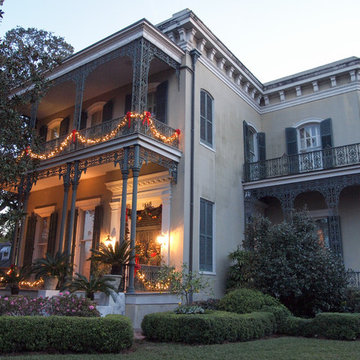Facciate di case eclettiche nere
Filtra anche per:
Budget
Ordina per:Popolari oggi
1 - 20 di 1.390 foto
1 di 3
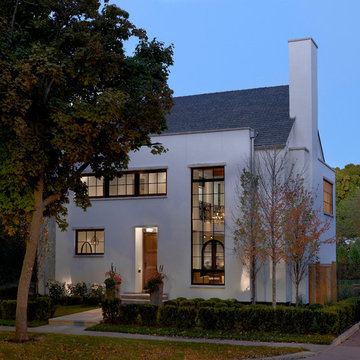
Tony Soluri
Idee per la facciata di una casa bianca eclettica a due piani di medie dimensioni con rivestimento in stucco
Idee per la facciata di una casa bianca eclettica a due piani di medie dimensioni con rivestimento in stucco
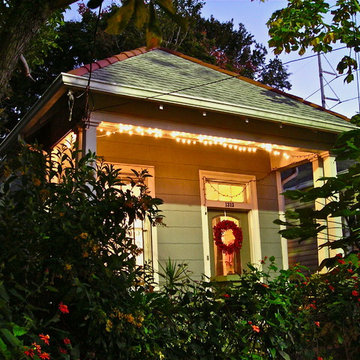
Renovation of a Craftsman-style single shotgun home.
photo: Volume Zero LLC
Ispirazione per la facciata di una casa eclettica
Ispirazione per la facciata di una casa eclettica
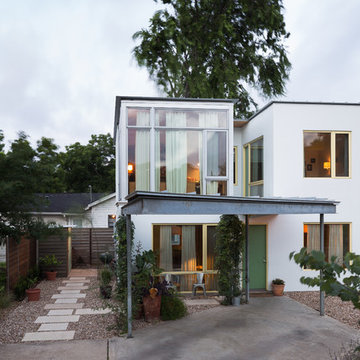
Small home in Austin, Texas
Leonid Furmansky Photography
Idee per la villa piccola bianca eclettica a due piani con rivestimento in stucco, tetto piano e copertura in metallo o lamiera
Idee per la villa piccola bianca eclettica a due piani con rivestimento in stucco, tetto piano e copertura in metallo o lamiera

SeARCH and CMA collaborated to create Villa Vals, a holiday retreat dug in to the alpine slopes of Vals in Switzerland, a town of 1,000 made notable by Peter Zumthor’s nearby Therme Vals spa.
For more info visit http://www.search.nl/
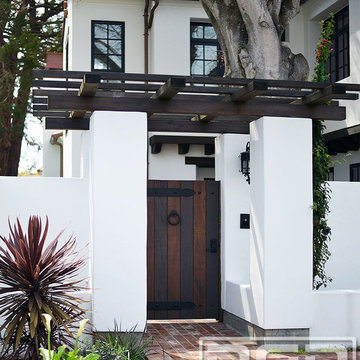
Santa Cruz, CA - This custom architectural garage door and gate project in the Northern California area was designed in a Spanish Colonial style and crafted by hand to capture that charming appeal of old world door craftsmanship found throughout Europe. The custom home was exquisitely built without sparing a single detail that would engulf the Spanish Colonial authentic architectural design. Beautiful, hand-selected terracotta roof tiles and white plastered walls just like in historical homes in Colonial Spain were used for this home construction, not to mention the wooden beam detailing particularly on the bay window above the garage. All these authentic Spanish Colonial architectural elements made this home the perfect backdrop for our custom Spanish Colonial Garage Doors and Gates.
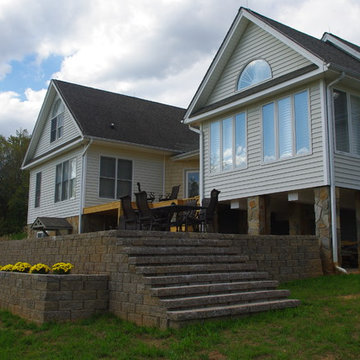
Lori Hawkins ASLA
Immagine della facciata di una casa eclettica
Immagine della facciata di una casa eclettica
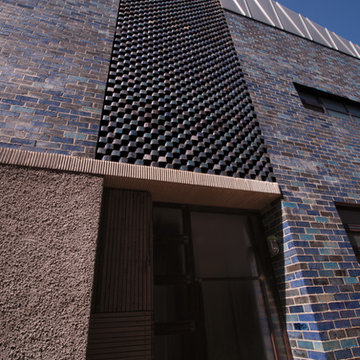
Front entry.
Featured Product: Austral Bricks Access Clay Bricks
Location: South Melbourne VIC
Owner/builder: Greg Saunders
Architect: McAllsiter Alcock Architects
Bricklayer: Greg Saunders, John Agnoletti, Tristan Walker

A modern conservatory was the concept for a new addition that opens the house to the backyard. A new Kitchen and Family Room open to a covered Patio at the Ground Floor. The Upper Floor includes a new Bedroom and Covered Deck.
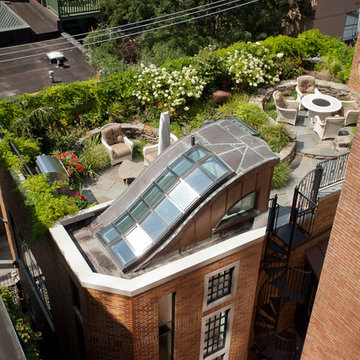
View of the new stair tower rising to the roof garden. The curved roof allows for minimal obstruction to views from condominium residents. Dirk Fletcher Photography.
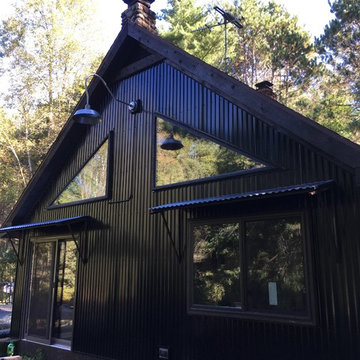
METAL SIDING, FASCIA, WINDOWS, AWNINGS, BARN LIGHT
CHAD CORNETTE
Ispirazione per la facciata di una casa nera eclettica con rivestimento in metallo e tetto a capanna
Ispirazione per la facciata di una casa nera eclettica con rivestimento in metallo e tetto a capanna
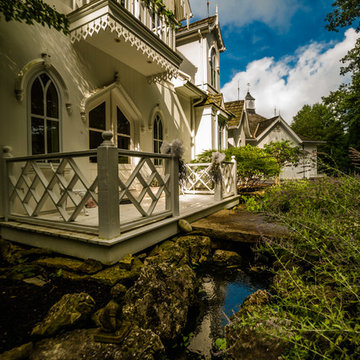
Photographer-Zachary Straw
Foto della facciata di una casa grande bianca eclettica a due piani con rivestimento in legno e tetto a capanna
Foto della facciata di una casa grande bianca eclettica a due piani con rivestimento in legno e tetto a capanna

The ShopBoxes grew from a homeowner’s wish to craft a small complex of living spaces on a large wooded lot. Smash designed two structures for living and working, each built by the crafty, hands-on homeowner. Balancing a need for modern quality with a human touch, the sharp geometry of the structures contrasts with warmer and handmade materials and finishes, applied directly by the homeowner/builder. The result blends two aesthetics into very dynamic spaces, staked out as individual sculptures in a private park.
Design by Smash Design Build and Owner (private)
Construction by Owner (private)
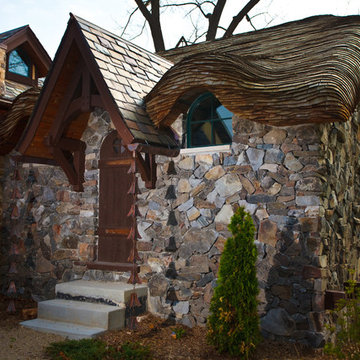
Michael Mowbray, Beautiful Portraits by Michael
Esempio della facciata di una casa piccola eclettica con rivestimento in pietra
Esempio della facciata di una casa piccola eclettica con rivestimento in pietra
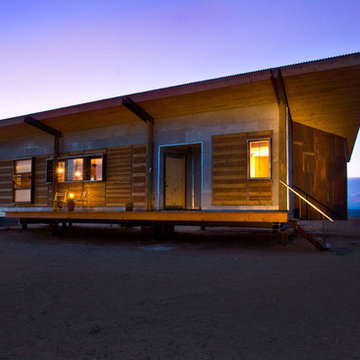
Foto della villa grigia eclettica a un piano di medie dimensioni con rivestimenti misti, tetto piano e copertura in metallo o lamiera
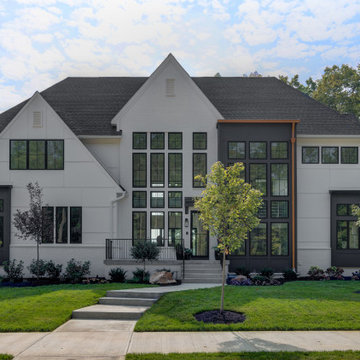
Modern Tutor at Holliday Farms
Ispirazione per la villa grande bianca eclettica a due piani con rivestimento con lastre in cemento, tetto a capanna, copertura a scandole e tetto nero
Ispirazione per la villa grande bianca eclettica a due piani con rivestimento con lastre in cemento, tetto a capanna, copertura a scandole e tetto nero
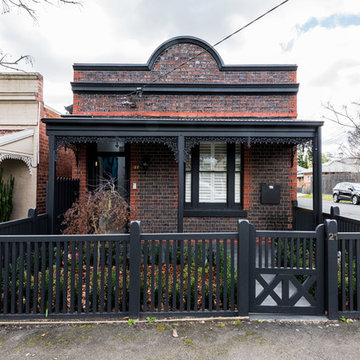
mayphotography
Foto della villa rossa eclettica a un piano con rivestimento in mattoni
Foto della villa rossa eclettica a un piano con rivestimento in mattoni
Facciate di case eclettiche nere
1
