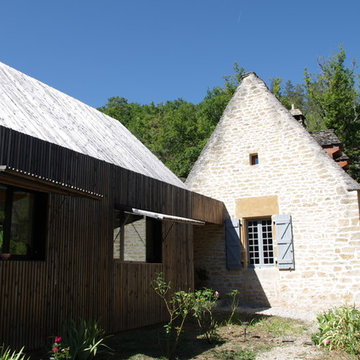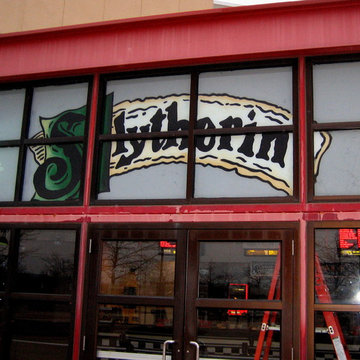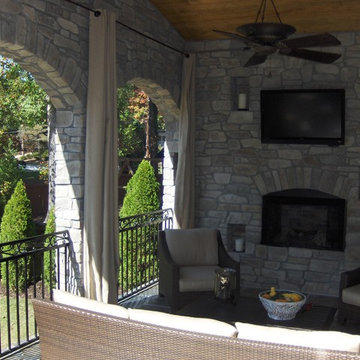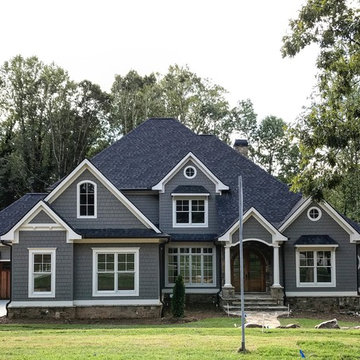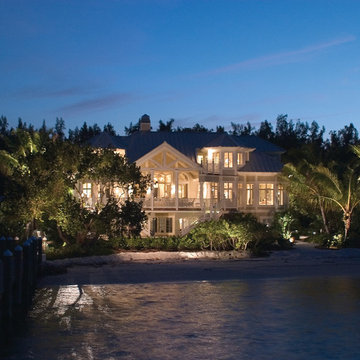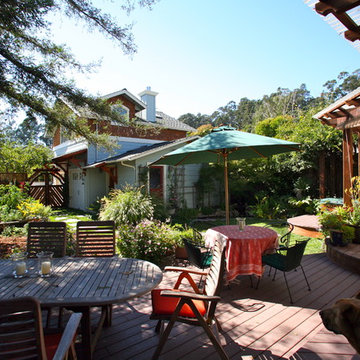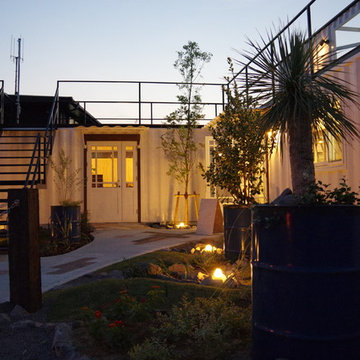Facciate di case eclettiche nere
Filtra anche per:
Budget
Ordina per:Popolari oggi
101 - 120 di 1.390 foto
1 di 3
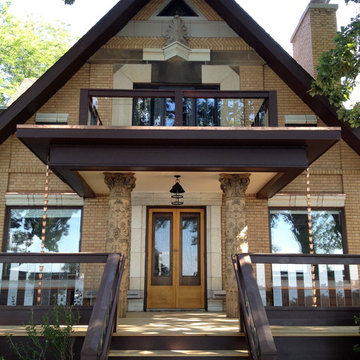
This 1920's house was built with architectural artifacts (including columns, plaster reliefs, and glazed terra-cotta moldings) salvaged from downtown buildings that were being demolished. A new, larger balcony replaces a concrete slab with iron rails. And a new rail with glass balusters offer unobstructed lake views and introduce a new material into the eclectic mix. Copper rain chains offer function and fascination.
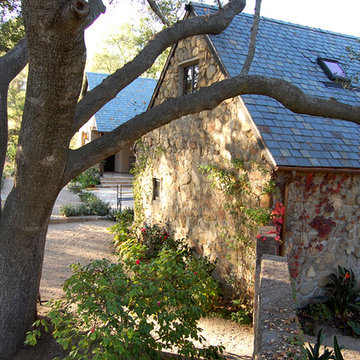
This 1912 stone structure was once a storage building adjacent a dilapidated single story wood cabin. The cabin was beyond repair, but the stone building was renovated and has become a master suite with a loft. The addition of the French Provencal inspired main residence was added in place of the cabin. A blue slate roof, lime washed plaster, exposed timbers and local stone complete the homes exterior while marrying the two structures and creating a welcoming weekend retreat for a Northern California couple.
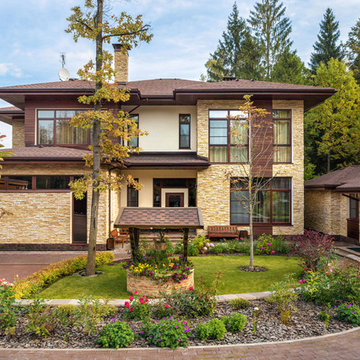
Архитекторы: Дмитрий Глушков, Фёдор Селенин; Фото: Антон Лихтарович
Immagine della villa beige eclettica a due piani con rivestimenti misti e tetto a padiglione
Immagine della villa beige eclettica a due piani con rivestimenti misti e tetto a padiglione
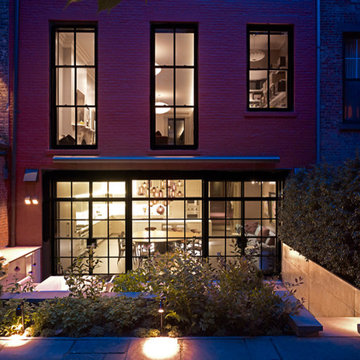
The exterior of the renovated townhouse originally built in 1836.
Immagine della facciata di una casa eclettica
Immagine della facciata di una casa eclettica
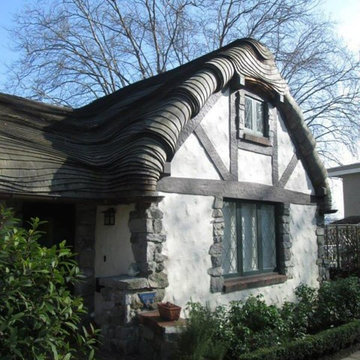
We're thrilled to be working on a local treasure! Find out how we're giving the Vancouver Hobbit House an upgrade, while maintaining it's historical integrity: http://ow.ly/odzx6
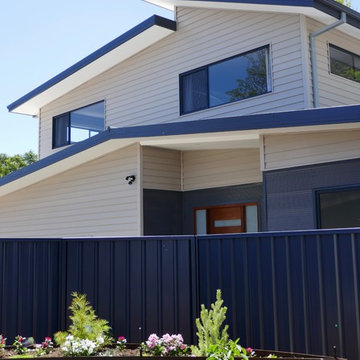
A combination of gable and skillion roof
Idee per la facciata di una casa eclettica con falda a timpano
Idee per la facciata di una casa eclettica con falda a timpano
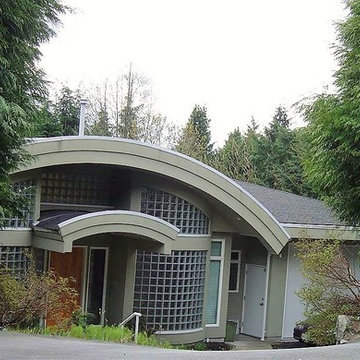
Ispirazione per la villa verde eclettica a un piano di medie dimensioni con rivestimento in stucco, tetto a capanna e copertura a scandole
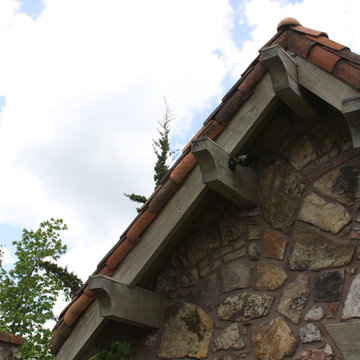
Idee per la villa multicolore eclettica a un piano di medie dimensioni con rivestimento in pietra, tetto a capanna e copertura a scandole
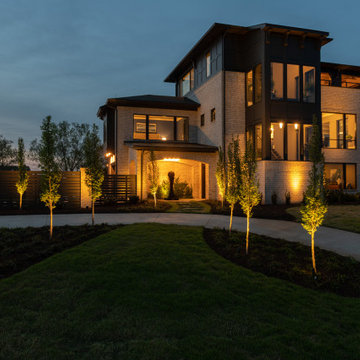
South Driveway
Idee per la villa grande marrone eclettica a tre piani con rivestimento in mattoni, tetto a padiglione, copertura mista, tetto marrone e pannelli e listelle di legno
Idee per la villa grande marrone eclettica a tre piani con rivestimento in mattoni, tetto a padiglione, copertura mista, tetto marrone e pannelli e listelle di legno
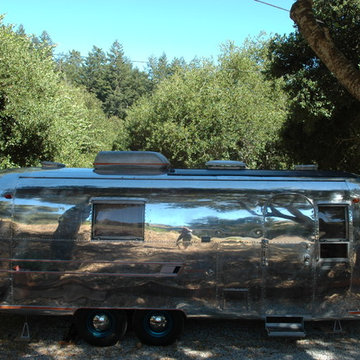
We gutted the trailer down to the frame then rebuilt it to custom specs.
Interior Design: Deeper Green
Collaboration: Barbara Hoefle & Debra Amerson.
Fine art & graphic design: Debra Amerson
Contractor Avalon RV, Benecia CA
Photo: Debra Amerson
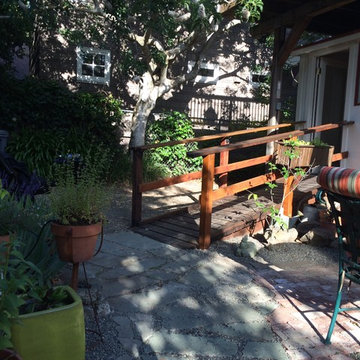
To accommodate mobility shifts I redesigned my Berkeley garden with ramp, continuous pathways, raised seating, destination gathering/contemplating "rooms." All paths are built "one neighbor at a time" from nearby construction projects where the contractors willingly saved themselves landfill expenses and donated the urbanite, pavers and bricks to my team to repurpose. All spaces are safe, inviting and offer easy transfers. Plants are climate appropriate, beneficial to wildlife, beautiful.
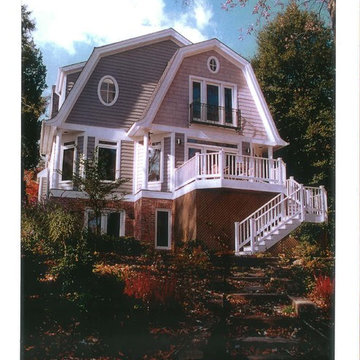
This house was resting vacant for 7 years in a neighborhood undergoing a renewal. It was purchased by a builder intent on showing his craft by renovating this Shingle Style Dutch Colonial. The project involved a dramatically sloping site and constraints involving a traditional neighborhood with residents on the Historical Design Review Board. During Construction, a couple purchased the home adding requirements for multigenerational living. It was necessary to underpin and lower the basement to accommodate for elderly parents and a live-in care provider. All of these constraints have been architecturally sculpted into a contextually sensitive and elegant design.
An ARDA for Renovation Design goes to
Gaver Nichols Architect
Designs: Gaver Nichols Architect with Deborah Nichols
From: Alexandria, Virginia
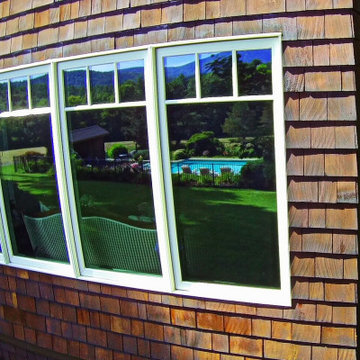
Immagine della villa grande marrone eclettica a un piano con rivestimento in legno
Facciate di case eclettiche nere
6
