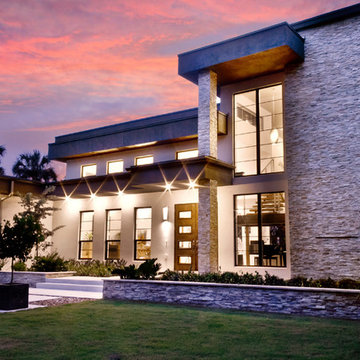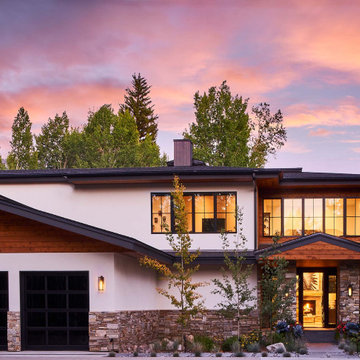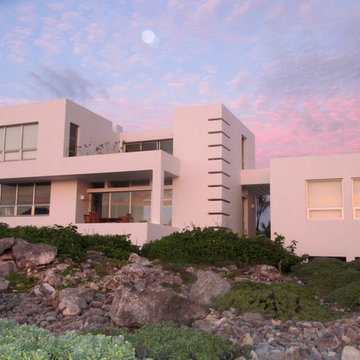Facciate di case contemporanee rosa
Filtra anche per:
Budget
Ordina per:Popolari oggi
1 - 20 di 185 foto
1 di 3

Cesar Rubio
Ispirazione per la facciata di una casa rosa contemporanea a tre piani di medie dimensioni con rivestimento in stucco, tetto piano e copertura in metallo o lamiera
Ispirazione per la facciata di una casa rosa contemporanea a tre piani di medie dimensioni con rivestimento in stucco, tetto piano e copertura in metallo o lamiera

Darren Kerr photography
Ispirazione per la casa con tetto a falda unica piccolo contemporaneo con terreno in pendenza
Ispirazione per la casa con tetto a falda unica piccolo contemporaneo con terreno in pendenza
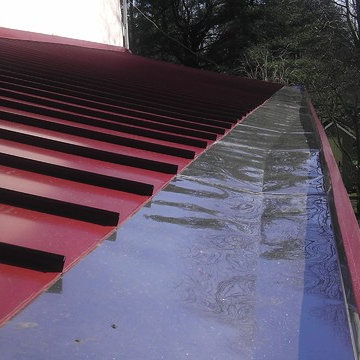
Custom Built Yankee Gutter in Stainless Steel by Global Home Improvement
Idee per la facciata di una casa contemporanea
Idee per la facciata di una casa contemporanea
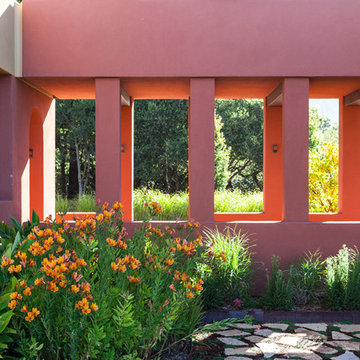
Corralitos, Watsonville, CA
Louie Leu Architect, Inc. collaborated in the role of Executive Architect on a custom home in Corralitas, CA, designed by Italian Architect, Aldo Andreoli.
Located just south of Santa Cruz, California, the site offers a great view of the Monterey Bay. Inspired by the traditional 'Casali' of Tuscany, the house is designed to incorporate separate elements connected to each other, in order to create the feeling of a village. The house incorporates sustainable and energy efficient criteria, such as 'passive-solar' orientation and high thermal and acoustic insulation. The interior will include natural finishes like clay plaster, natural stone and organic paint. The design includes solar panels, radiant heating and an overall healthy green approach.
Photography by Marco Ricca.

A stunning 16th Century listed Queen Anne Manor House with contemporary Sky-Frame extension which features stunning Janey Butler Interiors design and style throughout. The fabulous contemporary zinc and glass extension with its 3 metre high sliding Sky-Frame windows allows for incredible views across the newly created garden towards the newly built Oak and Glass Gym & Garage building. When fully open the space achieves incredible indoor-outdoor contemporary living. A wonderful real life luxury home project designed, built and completed by Riba Llama Architects & Janey Butler Interiors of the Llama Group of Design companies.
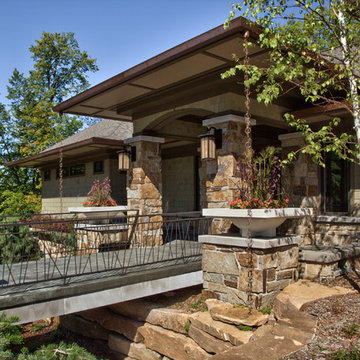
Saari & Forrai Photography
Briarwood II Construction
Idee per la villa grande beige contemporanea a tre piani con tetto a capanna, copertura a scandole e rivestimenti misti
Idee per la villa grande beige contemporanea a tre piani con tetto a capanna, copertura a scandole e rivestimenti misti
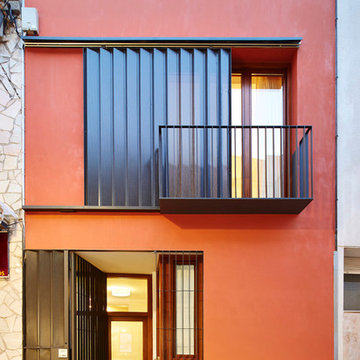
José Hevia
Ispirazione per la villa rossa contemporanea a due piani di medie dimensioni con rivestimento in stucco e tetto piano
Ispirazione per la villa rossa contemporanea a due piani di medie dimensioni con rivestimento in stucco e tetto piano

Immagine della facciata di una casa grigia contemporanea a due piani di medie dimensioni con rivestimenti misti e tetto a capanna

David Vedoe
Exterior Mural Panel - Peace Chief - 6' - 0" x 4'- 0" - Acrylic. Can be mounted under a roof overhang or under a porch for maximum longevity. Commissions welcome - also for interior use on canvas or panel.
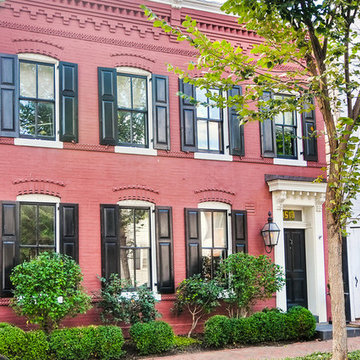
Project designed by Boston interior design studio Dane Austin Design. They serve Boston, Cambridge, Hingham, Cohasset, Newton, Weston, Lexington, Concord, Dover, Andover, Gloucester, as well as surrounding areas.
For more about Dane Austin Design, click here: https://daneaustindesign.com/
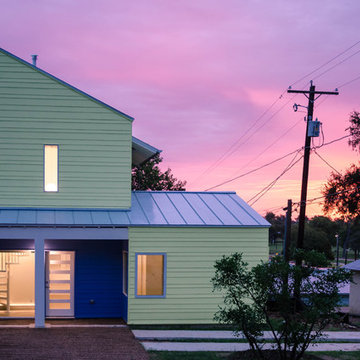
Ispirazione per la casa con tetto a falda unica verde contemporaneo a due piani con tetto blu e abbinamento di colori

Anthony Perez
Foto della facciata di una casa contemporanea con rivestimento in legno
Foto della facciata di una casa contemporanea con rivestimento in legno

Our latest project completed 2019.
8,600 Sqft work of art! 3 floors including 2,200 sqft of basement, temperature controlled wine cellar, full basketball court, outdoor barbecue, herb garden and more. Fine craftsmanship and attention to details.
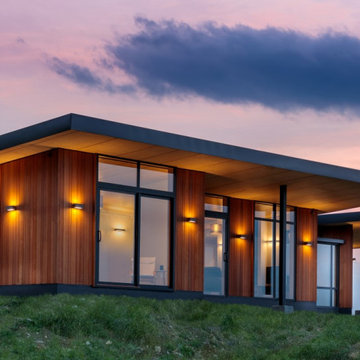
Carefully orientated and sited on the edge of small plateau this house looks out across the rolling countryside of North Canterbury. The 3-bedroom rural family home is an exemplar of simplicity done with care and precision.
Tucked in alongside a private limestone quarry with cows grazing in the distance the choice of materials are intuitively natural and implemented with bare authenticity.
Oiled random width cedar weatherboards are contemporary and rustic, the polished concrete floors with exposed aggregate tie in wonderfully to the adjacent limestone cliffs, and the clean folded wall to roof, envelopes the building from the sheltered south to the amazing views to the north. Designed to portray purity of form the outer metal surface provides enclosure and shelter from the elements, while its inner face is a continuous skin of hoop pine timber from inside to out.
The hoop pine linings bend up the inner walls to form the ceiling and then soar continuous outward past the full height glazing to become the outside soffit. The bold vertical lines of the panel joins are strongly expressed aligning with windows and jambs, they guild the eye up and out so as you step in through the sheltered Southern entrances the landscape flows out in front of you.
Every detail required careful thought in design and craft in construction. As two simple boxes joined by a glass link, a house that sits so beautifully in the landscape was deceptively challenging, and stands as a credit to our client passion for their new home & the builders craftsmanship to see it though, it is a end result we are all very proud to have been a part of.
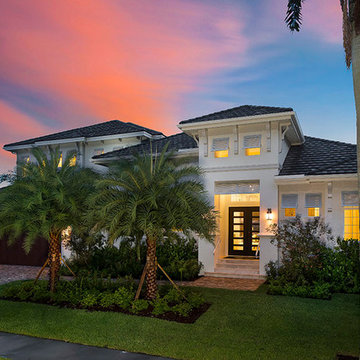
Soaring Lens, Fort Myers, FL
Immagine della villa grande beige contemporanea a due piani con rivestimento in stucco, tetto piano e copertura in tegole
Immagine della villa grande beige contemporanea a due piani con rivestimento in stucco, tetto piano e copertura in tegole
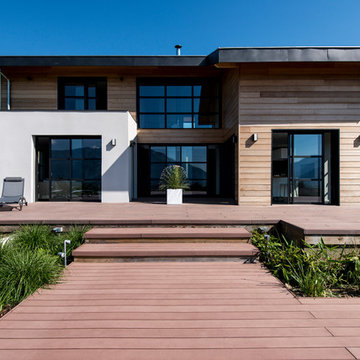
copyright:
Urope/Ec(H)ome
Esempio della facciata di una casa grande marrone contemporanea a due piani con rivestimenti misti e tetto piano
Esempio della facciata di una casa grande marrone contemporanea a due piani con rivestimenti misti e tetto piano
Facciate di case contemporanee rosa
1
