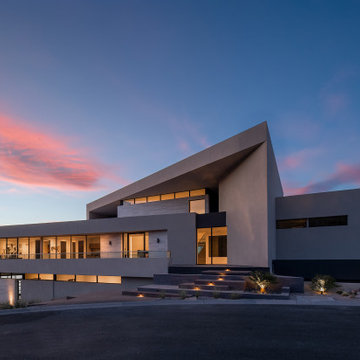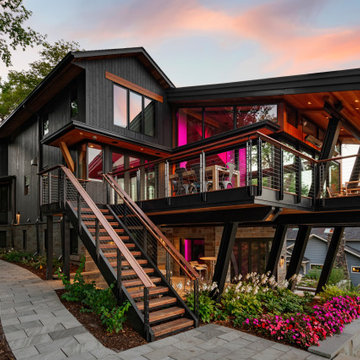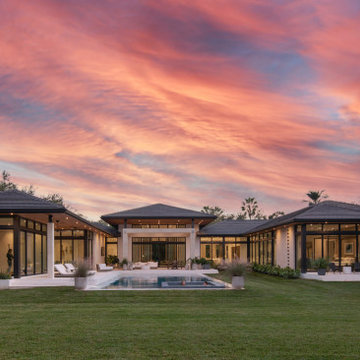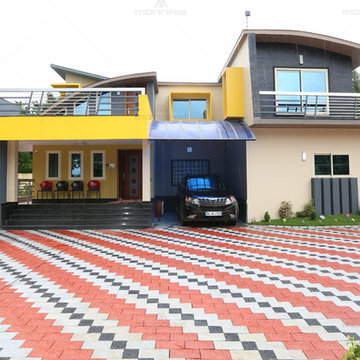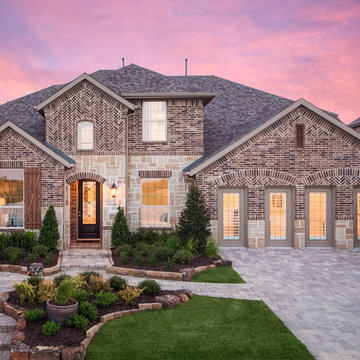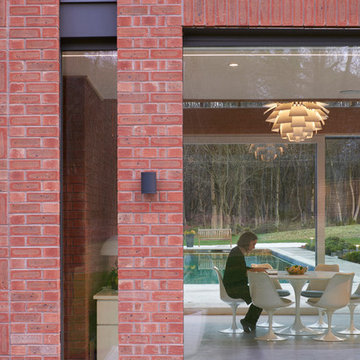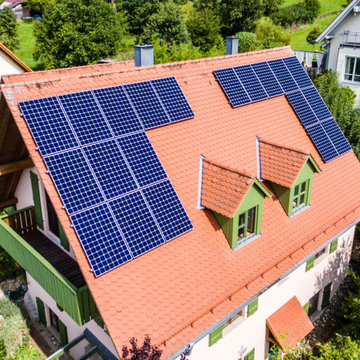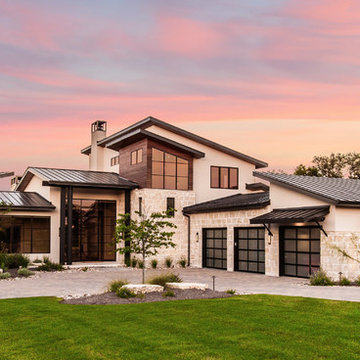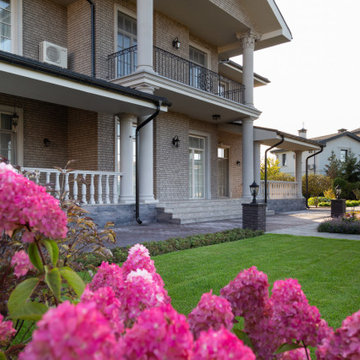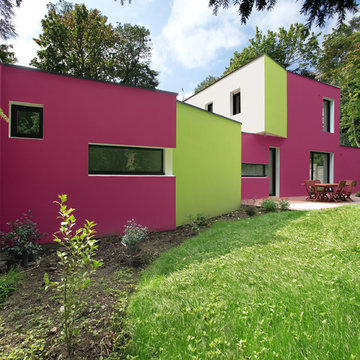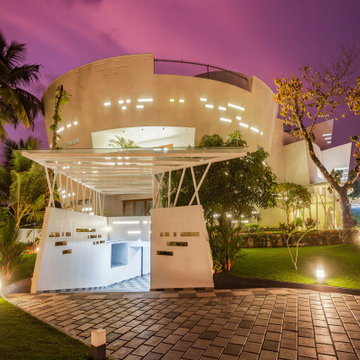Facciate di case contemporanee rosa
Filtra anche per:
Budget
Ordina per:Popolari oggi
21 - 40 di 184 foto
1 di 3
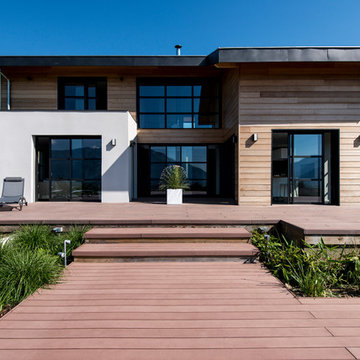
copyright:
Urope/Ec(H)ome
Esempio della facciata di una casa grande marrone contemporanea a due piani con rivestimenti misti e tetto piano
Esempio della facciata di una casa grande marrone contemporanea a due piani con rivestimenti misti e tetto piano
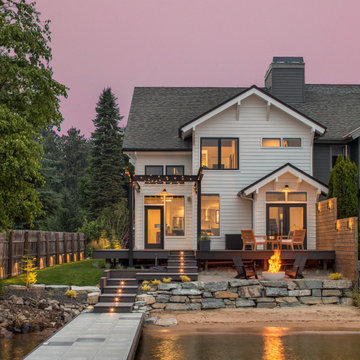
Lakeside view of the In Town remodel. Trex decking with stadium steps and lighting, wood slated privacy screen, and gas powered fire pit.
We repainted all exterior windows and doors black, to contrast the newly painted all white siding, Sherwin Williams High Reflective White.
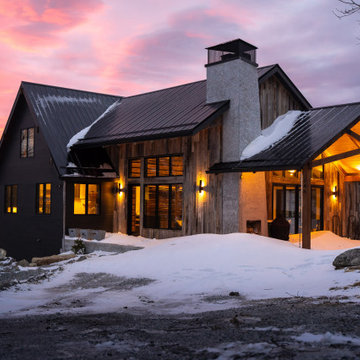
Nestled in a secluded mountaintop location is the captivating Contemporary Mountaintop Escape. Complementing its natural surroundings, the 2,955 square foot, four-bedroom, three-bathroom residence captures the panoramic view of the skyline and offers high-quality finishes with modern interior design.
The exterior features a timber frame porch, standing seam metal roof, custom chimney cap, Barnwood siding, and a glass garage door. Reclaimed timber derived from the homeowner’s family farmhouse is incorporated throughout the structure. It is decoratively used on the exterior as well as on the interior accent walls and ceiling beams. Other central interior elements include recessed lighting, flush baseboards, and caseless windows and doors. Hickory engineered flooring is displayed upstairs, and exposed concrete slab and foundation walls complement the downstairs decor.
The rustic and luxurious great room offers a wood-burning fireplace with an onsite extricated boulder hearth, reclaimed timber ceiling beams, a full reclaimed accent wall, and a charming stucco chimney. The main floor also exhibits a reclaimed, sliding barn door to enclose the in-home office space.
The kitchen is situated near the great room and is defined by stainless steel appliances that include a Thermador refrigerator/freezer, an induction range, and a coordinating farmhouse sink. Other standout features are leathered granite countertops, floating reclaimed timber shelves, and stunning ebony-colored drawers.
The home’s lower level provides ideal accommodations for hosting family and friends. It features a spacious living area with access to a multi-purpose mudroom complete with a kitchen. This level also includes two guest bedrooms, each with its own bathroom.
All bedrooms, including the master bedroom, have caseless windows and doors, floating reclaimed shelves, and flush baseboards. The master bathroom showcases a modern floating vanity with boulder vessel sinks, wall-mounted faucets, and large format floor tile.
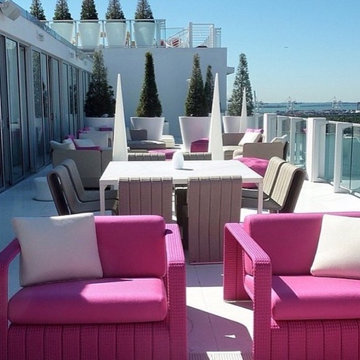
A private clients penthouse apartment in South beach, Miami.
Immagine della facciata di una casa contemporanea
Immagine della facciata di una casa contemporanea
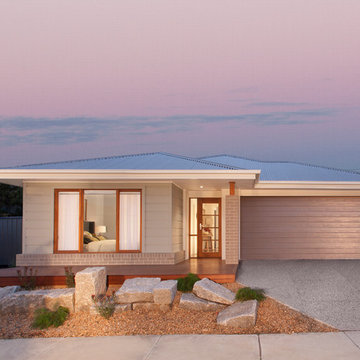
Michelle Williams Photography
Immagine della facciata di una casa beige contemporanea a un piano di medie dimensioni con rivestimenti misti
Immagine della facciata di una casa beige contemporanea a un piano di medie dimensioni con rivestimenti misti
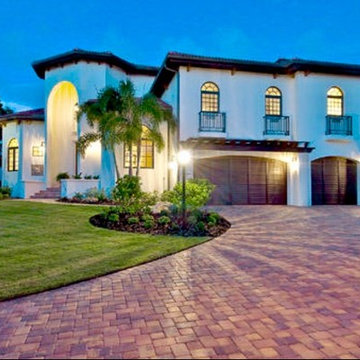
Long Driveway, huge arched entryway
Esempio della facciata di una casa contemporanea
Esempio della facciata di una casa contemporanea
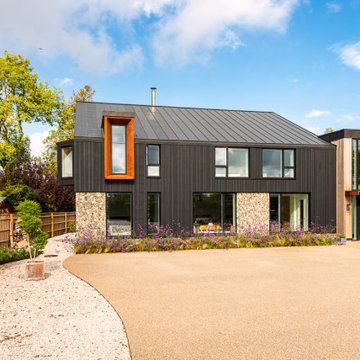
Idee per la villa grande nera contemporanea a due piani con tetto nero e rivestimenti misti
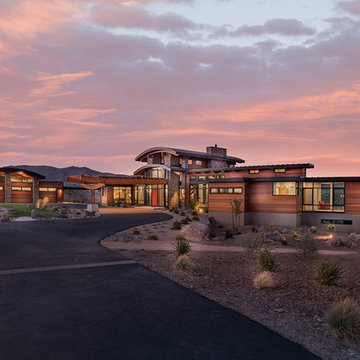
Idee per la villa grande multicolore contemporanea a due piani con rivestimenti misti, tetto a padiglione e copertura mista
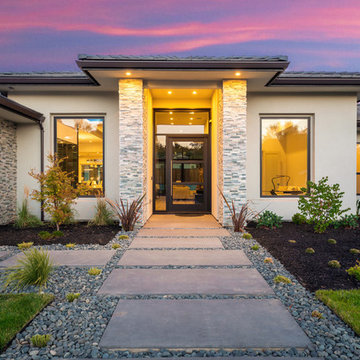
Vista Estate Visuals
Ispirazione per la facciata di una casa contemporanea
Ispirazione per la facciata di una casa contemporanea
Facciate di case contemporanee rosa
2
