Facciate di case con rivestimento in metallo e copertura a scandole
Filtra anche per:
Budget
Ordina per:Popolari oggi
1 - 20 di 341 foto
1 di 3
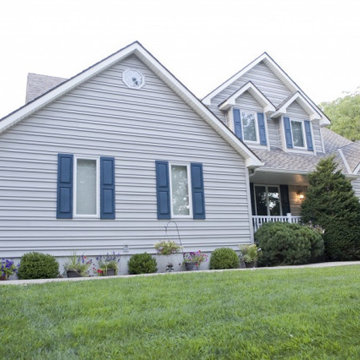
Immagine della villa grande bianca american style a due piani con rivestimento in metallo, tetto a capanna e copertura a scandole
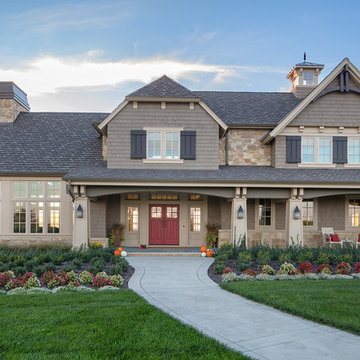
Kurt Johnson Photography
Esempio della villa marrone a due piani con rivestimento in metallo, falda a timpano e copertura a scandole
Esempio della villa marrone a due piani con rivestimento in metallo, falda a timpano e copertura a scandole

The front view of the cabin hints at the small footprint while a view of the back exposes the expansiveness that is offered across all four stories.
This small 934sf lives large offering over 1700sf of interior living space and additional 500sf of covered decking.

This historic home in Eastport section of Annapolis has a three color scheme. The red door and shutter color provides the pop against the tan siding. The porch floor is painted black with white trim.

Front of house - Tudor style with contemporary side addition.
Immagine della villa nera classica a tre piani di medie dimensioni con rivestimento in metallo, copertura a scandole e tetto nero
Immagine della villa nera classica a tre piani di medie dimensioni con rivestimento in metallo, copertura a scandole e tetto nero
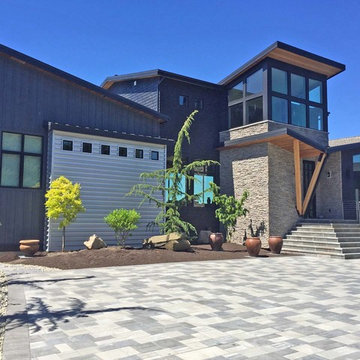
Ispirazione per la facciata di una casa grande blu contemporanea a due piani con rivestimento in metallo e copertura a scandole
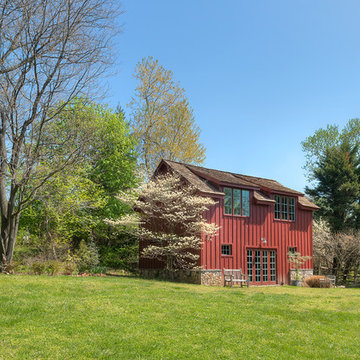
Hoachlander/Davis Photography
Foto della villa piccola rossa country a due piani con rivestimento in metallo, tetto a capanna e copertura a scandole
Foto della villa piccola rossa country a due piani con rivestimento in metallo, tetto a capanna e copertura a scandole
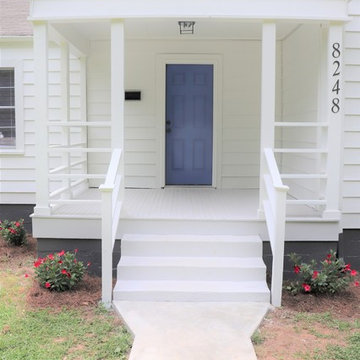
The goal for this budget total home renovation was to keep what works. In the case of this front porch, the existing architecture suited the existing style of the home and was scaled appropriately. Therefore, it wasn't redesigned, just repaired and given a fresh coat of paint (see before pic)
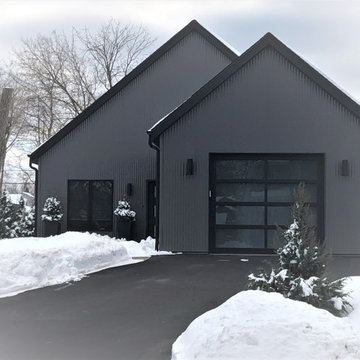
The residence is located on a main street in a small, artsy town with a mixture of old homes and lake cottages. Client request and direction was to craft a clean, simple, modern, home. Provide a house with clean forms that recall back to the local historic home designs. Finishes throughout were kept minimal and clean in keeping true to a purest design with blank walls to display artwork and sculpture.
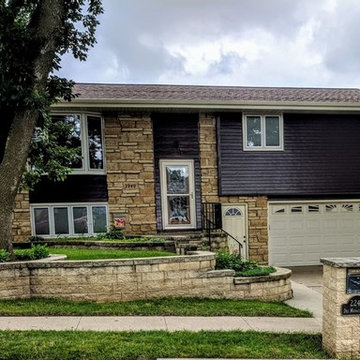
Embassy Construction, LLC
Front view of home with new metal siding installed.
Esempio della villa multicolore moderna a piani sfalsati di medie dimensioni con rivestimento in metallo, tetto a padiglione e copertura a scandole
Esempio della villa multicolore moderna a piani sfalsati di medie dimensioni con rivestimento in metallo, tetto a padiglione e copertura a scandole
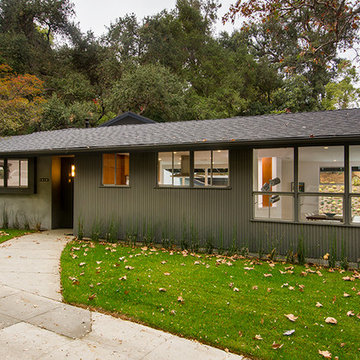
Chris Considine
Ispirazione per la villa grigia moderna a un piano di medie dimensioni con rivestimento in metallo, tetto a capanna e copertura a scandole
Ispirazione per la villa grigia moderna a un piano di medie dimensioni con rivestimento in metallo, tetto a capanna e copertura a scandole

New zoning codes paved the way for building an Accessory Dwelling Unit in this homes Minneapolis location. This new unit allows for independent multi-generational housing within close proximity to a primary residence and serves visiting family, friends, and an occasional Airbnb renter. The strategic use of glass, partitions, and vaulted ceilings create an open and airy interior while keeping the square footage below 400 square feet. Vertical siding and awning windows create a fresh, yet complementary addition.
Christopher Strom was recognized in the “Best Contemporary” category in Marvin Architects Challenge 2017. The judges admired the simple addition that is reminiscent of the traditional red barn, yet uses strategic volume and glass to create a dramatic contemporary living space.
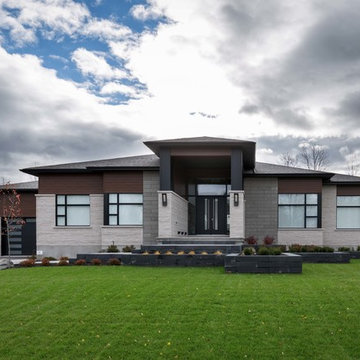
Photographer: Kevin Belanger photography
Foto della villa grande grigia contemporanea a un piano con rivestimento in metallo, tetto a padiglione e copertura a scandole
Foto della villa grande grigia contemporanea a un piano con rivestimento in metallo, tetto a padiglione e copertura a scandole

Photo Credit: Ann Gazdik
Ispirazione per la villa grande bianca vittoriana a due piani con rivestimento in metallo, tetto a capanna e copertura a scandole
Ispirazione per la villa grande bianca vittoriana a due piani con rivestimento in metallo, tetto a capanna e copertura a scandole
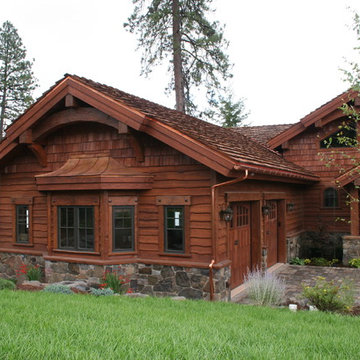
Esempio della villa grande rustica a due piani con rivestimento in metallo, tetto a capanna e copertura a scandole
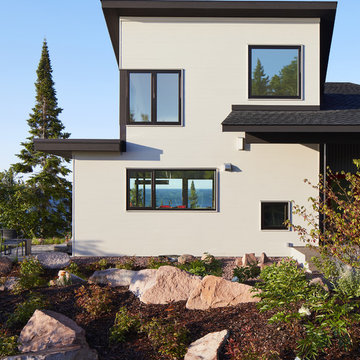
Designed by Dale Mulfinger, Jody McGuire
This new lake home takes advantage of the stunning landscape of Lake Superior. The compact floor plans minimize the site impact. The expressive building form blends the structure into the language of the cliff. The home provides a serene perch to view not only the big lake, but also to look back into the North Shore. With triple pane windows and careful details, this house surpasses the airtightness criteria set by the international Passive House Association, to keep life cozy on the North Shore all year round.
Construction by Dale Torgersen
Photography by Corey Gaffer
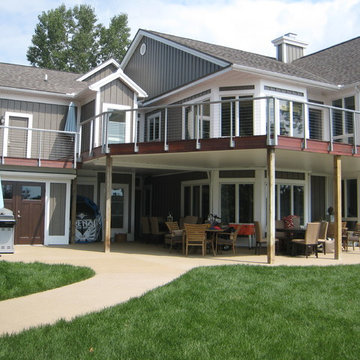
Artisan Craft Homes
Ispirazione per la villa grande beige contemporanea a un piano con rivestimento in metallo, tetto a capanna e copertura a scandole
Ispirazione per la villa grande beige contemporanea a un piano con rivestimento in metallo, tetto a capanna e copertura a scandole
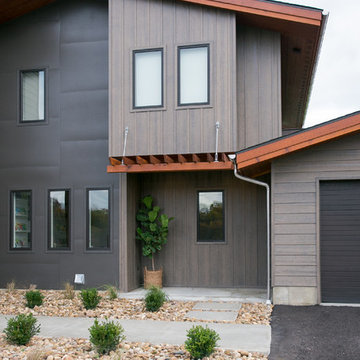
12 Stones Photography
Idee per la villa contemporanea a due piani di medie dimensioni con rivestimento in metallo, tetto piano e copertura a scandole
Idee per la villa contemporanea a due piani di medie dimensioni con rivestimento in metallo, tetto piano e copertura a scandole
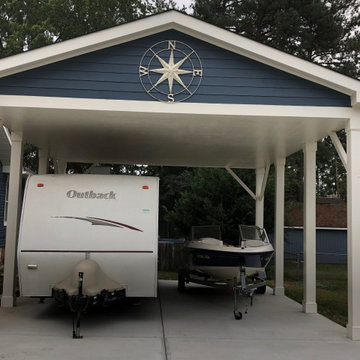
Our Client asked us to help them do 2 things. (1) Help them give their house a face lift (2) Build a home for their "Toys". This is a list of what we did: Replaced columns and add rails to their front porch, replaced metal roof over front porch, replaced roof shingles of the entire house, replaced dormer windows, repainted the entire exterior of home, built new driveway, designed and built carport. This house went from Drab to Fab pretty quickly.
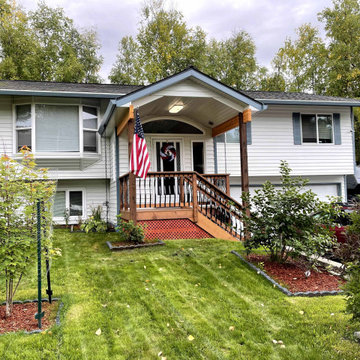
Entry and covered porch addition.
Esempio della villa bianca classica a un piano di medie dimensioni con rivestimento in metallo, tetto a capanna, copertura a scandole, tetto grigio e pannelli sovrapposti
Esempio della villa bianca classica a un piano di medie dimensioni con rivestimento in metallo, tetto a capanna, copertura a scandole, tetto grigio e pannelli sovrapposti
Facciate di case con rivestimento in metallo e copertura a scandole
1