Facciate di case con rivestimento in metallo e copertura a scandole
Filtra anche per:
Budget
Ordina per:Popolari oggi
101 - 120 di 341 foto
1 di 3
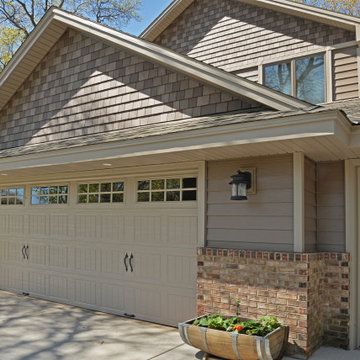
Esempio della villa marrone american style a due piani di medie dimensioni con rivestimento in metallo, tetto a capanna e copertura a scandole
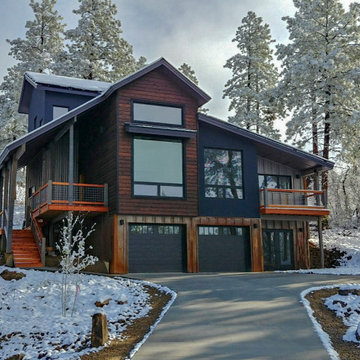
Esempio della villa multicolore contemporanea a tre piani di medie dimensioni con rivestimento in metallo, tetto a capanna e copertura a scandole
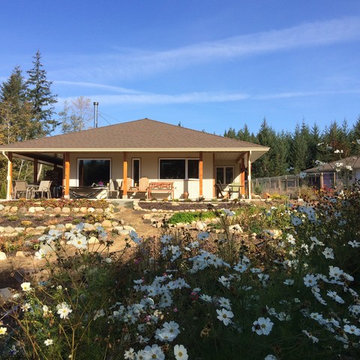
Immagine della villa piccola beige contemporanea a un piano con rivestimento in metallo, tetto a padiglione e copertura a scandole
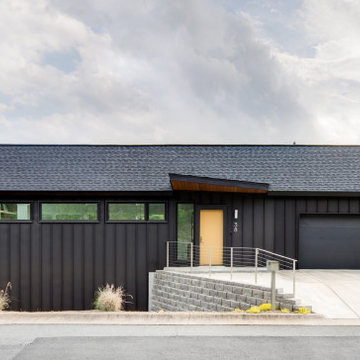
Esempio della villa marrone contemporanea a due piani con rivestimento in metallo, tetto a capanna, copertura a scandole e tetto nero
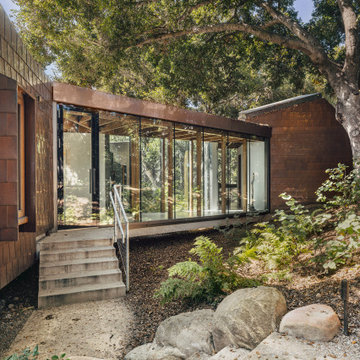
Exterior view of gallery space
Ispirazione per la villa contemporanea con rivestimento in metallo, copertura a scandole e con scandole
Ispirazione per la villa contemporanea con rivestimento in metallo, copertura a scandole e con scandole
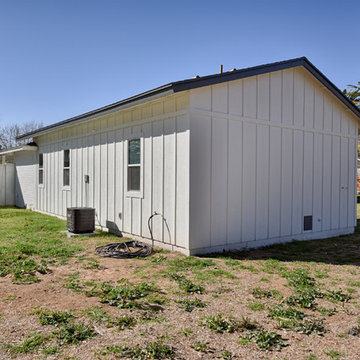
Idee per la villa piccola bianca classica a un piano con rivestimento in metallo, tetto a capanna e copertura a scandole
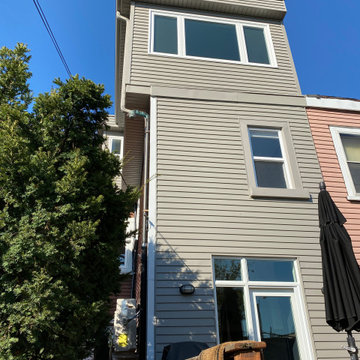
Exterior view of the new 3rd-floor addition - large, south-facing window offers a spectacular view of the city.
How do you squeeze a soaker tub, steam shower, walk-in closet, large master bedroom, and a private study into the renovation of a 2-story East Danforth semi? By going UP!
For this project, the homeowner had a firm budget and didn't dream it could include a new kitchen as well as the 3rd-floor addition. With some creative solutions and our experience remodeling older homes, Carter Fox delivered an open-concept light-filled home that preserved several original elements in order to save budget for the must-have items - AND a new, customized kitchen.
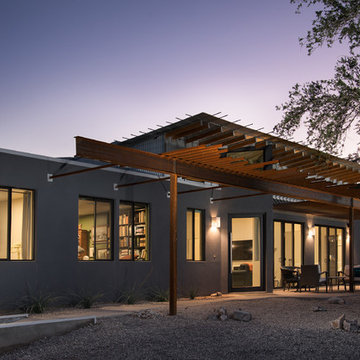
The Richard Home is a modern take on a desert ranch in Phoenix, AZ. A simple and cost efficient design that uses inexpensive materials in unusual ways. The home is clad in corrugated metal, glass and stucco. A butterfly roof hovers over the main great room space with exposed truss ends and 1x2 light gauge metal tubes cantilevering off the edge allowing the corrugated metal roof to extend protecting the home from the intense desert heat.
The home is 1800 sf and has 3 bedrooms with 2 baths.
Wiggs Photo
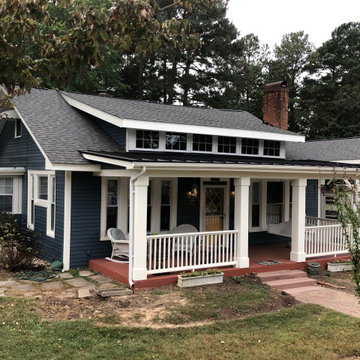
Our Client asked us to help them do 2 things. (1) Help them give their house a face lift (2) Build a home for their "Toys". This is a list of what we did: Replaced columns and add rails to their front porch, replaced metal roof over front porch, replaced roof shingles of the entire house, replaced dormer windows, repainted the entire exterior of home, built new driveway, designed and built carport. This house went from Drab to Fab pretty quickly.
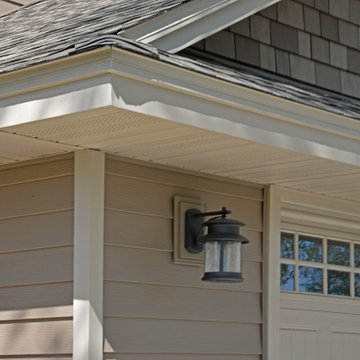
Idee per la villa marrone american style a due piani di medie dimensioni con rivestimento in metallo, tetto a capanna e copertura a scandole
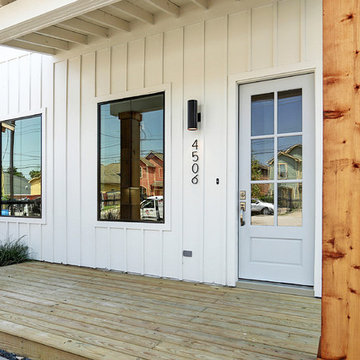
Ispirazione per la villa bianca contemporanea a due piani di medie dimensioni con rivestimento in metallo, tetto a capanna e copertura a scandole
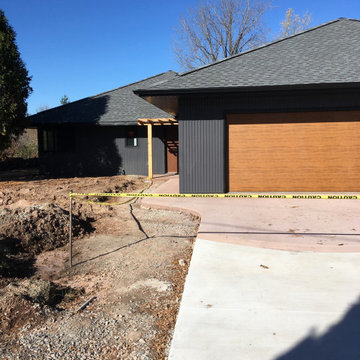
hip roof framing
Idee per la villa grigia contemporanea a un piano di medie dimensioni con rivestimento in metallo, tetto a padiglione e copertura a scandole
Idee per la villa grigia contemporanea a un piano di medie dimensioni con rivestimento in metallo, tetto a padiglione e copertura a scandole
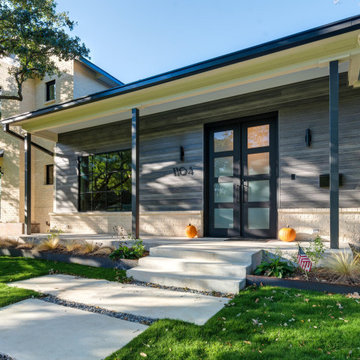
Ispirazione per la villa bianca classica a due piani con rivestimento in metallo, tetto a capanna, copertura a scandole, tetto nero e pannelli sovrapposti
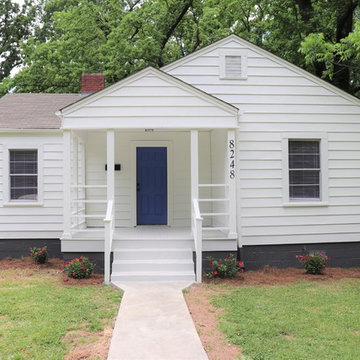
The goal for this budget total home renovation was to keep what works. In the case of this front porch, the existing architecture suited the existing style of the home and was scaled appropriately. Therefore, it wasn't redesigned, just repaired and given a fresh coat of paint (see before pic). The existing siding and windows were also in good shape, so they were just given a good pressure wash and also a fresh coat of paint.
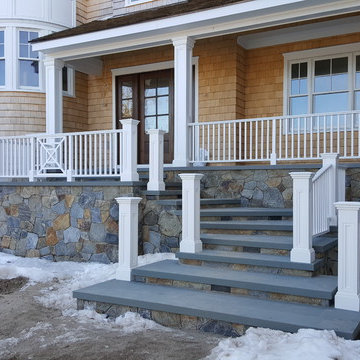
Immagine della villa grande marrone american style a due piani con rivestimento in metallo, tetto a capanna e copertura a scandole
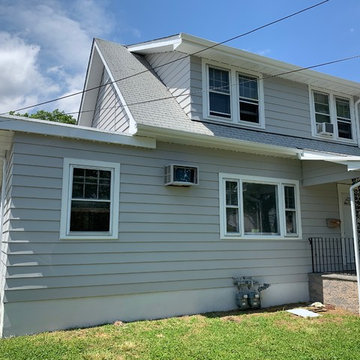
Foundation Color: On The Rocks
Main Siding Color: March Wind
by Sherwin Williams
Foto della facciata di una casa grigia classica a due piani di medie dimensioni con rivestimento in metallo e copertura a scandole
Foto della facciata di una casa grigia classica a due piani di medie dimensioni con rivestimento in metallo e copertura a scandole
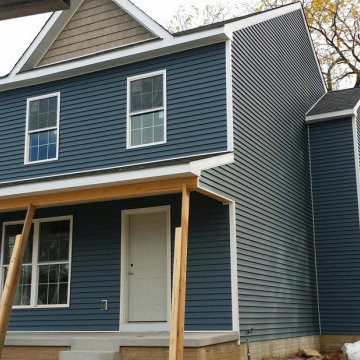
Idee per la villa piccola blu country a due piani con rivestimento in metallo, tetto a capanna e copertura a scandole
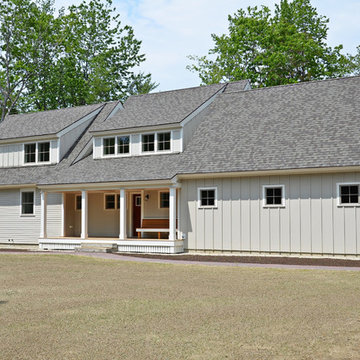
Ispirazione per la villa beige country a due piani di medie dimensioni con rivestimento in metallo, tetto a capanna e copertura a scandole
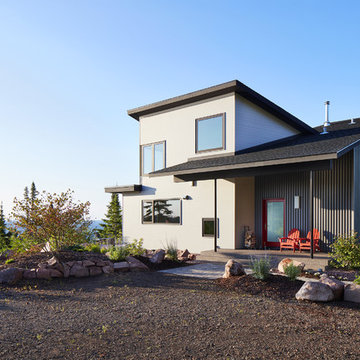
Designed by Dale Mulfinger, Jody McGuire
This new lake home takes advantage of the stunning landscape of Lake Superior. The compact floor plans minimize the site impact. The expressive building form blends the structure into the language of the cliff. The home provides a serene perch to view not only the big lake, but also to look back into the North Shore. With triple pane windows and careful details, this house surpasses the airtightness criteria set by the international Passive House Association, to keep life cozy on the North Shore all year round.
Construction by Dale Torgersen
Photography by Corey Gaffer
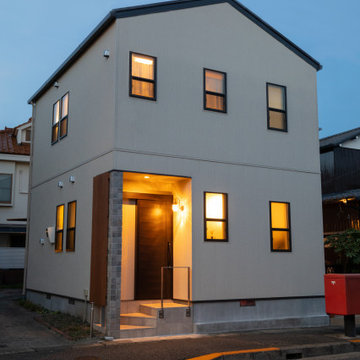
Esempio della villa piccola beige rustica a due piani con rivestimento in metallo, tetto a capanna e copertura a scandole
Facciate di case con rivestimento in metallo e copertura a scandole
6