Facciate di case con rivestimento in metallo e copertura a scandole
Filtra anche per:
Budget
Ordina per:Popolari oggi
161 - 180 di 341 foto
1 di 3
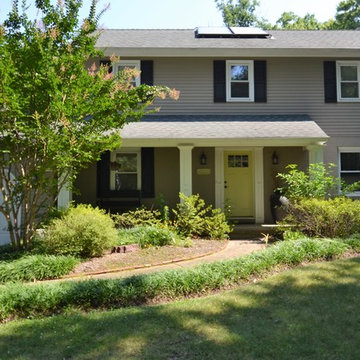
The after picture of the facade. The exterior received a much need update with the addition of architectural detail and updated color scheme. Just a few simple upgrades added to the upgraded curb appeal.
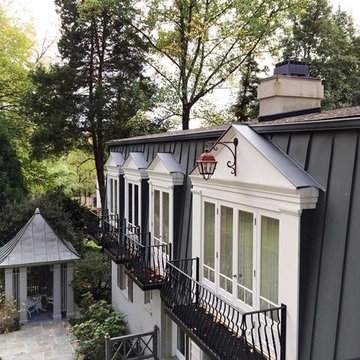
Ispirazione per la villa grande grigia classica a due piani con rivestimento in metallo, tetto a capanna e copertura a scandole
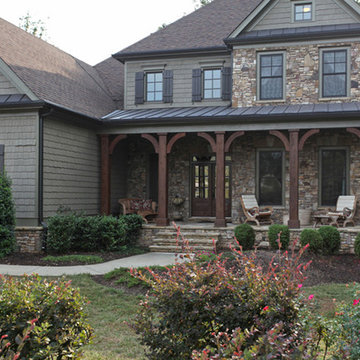
Ispirazione per la villa grande multicolore classica a tre piani con rivestimento in metallo, tetto a capanna e copertura a scandole
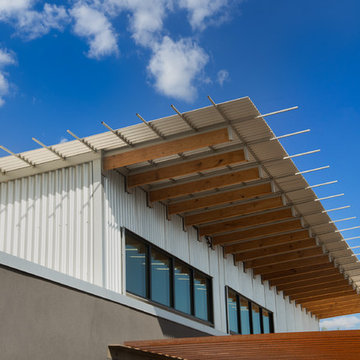
The Richard Home is a modern take on a desert ranch in Phoenix, AZ. A simple and cost efficient design that uses inexpensive materials in unusual ways. The home is clad in corrugated metal, glass and stucco. A butterfly roof hovers over the main great room space with exposed truss ends and 1x2 light gauge metal tubes cantilevering off the edge allowing the corrugated metal roof to extend protecting the home from the intense desert heat.
The home is 1800 sf and has 3 bedrooms with 2 baths.
Wiggs Photo
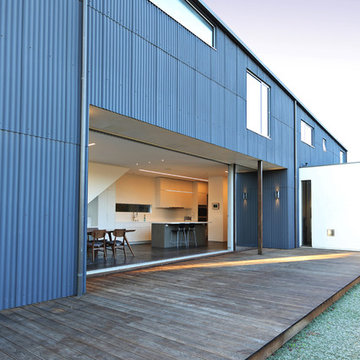
Ispirazione per la villa grande blu industriale a due piani con rivestimento in metallo e copertura a scandole
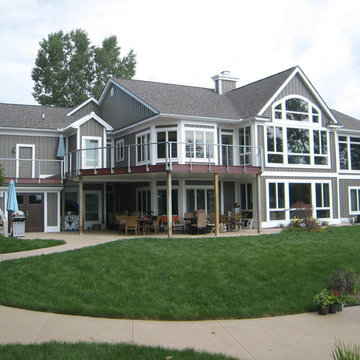
Artisan Craft Homes
Idee per la villa grande beige contemporanea a un piano con rivestimento in metallo, tetto a capanna e copertura a scandole
Idee per la villa grande beige contemporanea a un piano con rivestimento in metallo, tetto a capanna e copertura a scandole
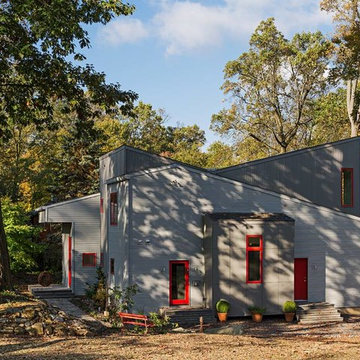
Idee per la facciata di una casa grigia contemporanea a due piani di medie dimensioni con rivestimento in metallo e copertura a scandole
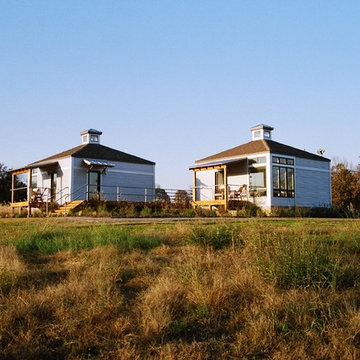
Two guest houses in contemporary Texas Vernacular style. Corrugated galvanized siding and cedar timber detailing.
Ispirazione per la facciata di una casa piccola grigia contemporanea a un piano con rivestimento in metallo e copertura a scandole
Ispirazione per la facciata di una casa piccola grigia contemporanea a un piano con rivestimento in metallo e copertura a scandole
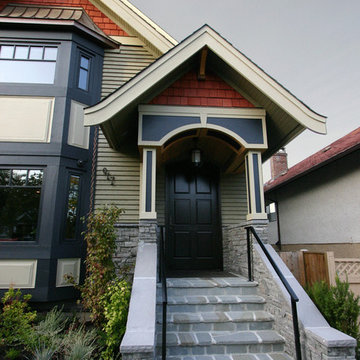
Foto della villa grigia contemporanea a due piani di medie dimensioni con rivestimento in metallo, tetto a capanna e copertura a scandole
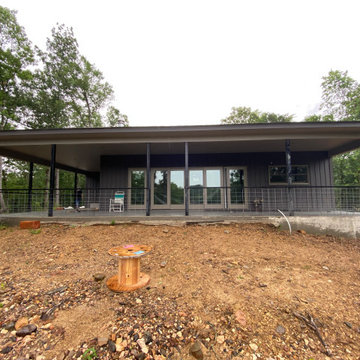
Rear of the home upon completion of the exterior cladding
Esempio della villa grande grigia classica a un piano con rivestimento in metallo, tetto a capanna, copertura a scandole e tetto grigio
Esempio della villa grande grigia classica a un piano con rivestimento in metallo, tetto a capanna, copertura a scandole e tetto grigio
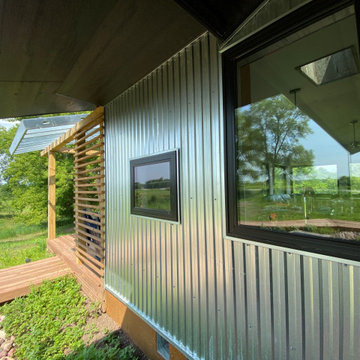
850 square foot main level living, large 2 stall garage, and exposed basement with 460 square feet finished, metal siding, pergola, 4' roof overhangs, privacy from busy road
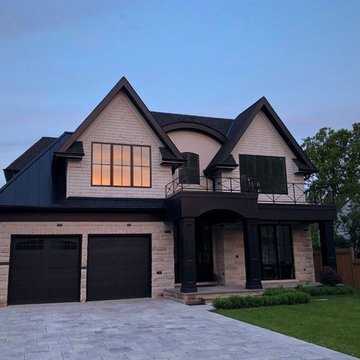
New Age Design
Esempio della villa grande marrone classica a due piani con rivestimento in metallo, tetto a capanna e copertura a scandole
Esempio della villa grande marrone classica a due piani con rivestimento in metallo, tetto a capanna e copertura a scandole
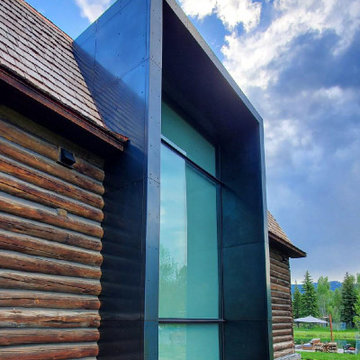
The Weathered Black Dark patina is a black stainless steel finish. To acquire this design, we manipulate the metal to create a mottled, weathered finish. Doing this gives off a variety of darker tones.
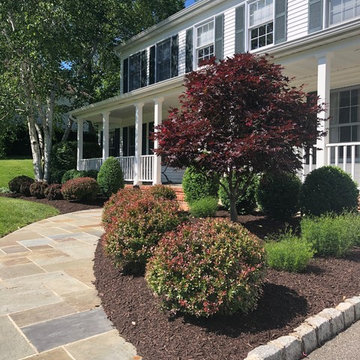
Foto della villa bianca classica a due piani di medie dimensioni con rivestimento in metallo, tetto a capanna e copertura a scandole
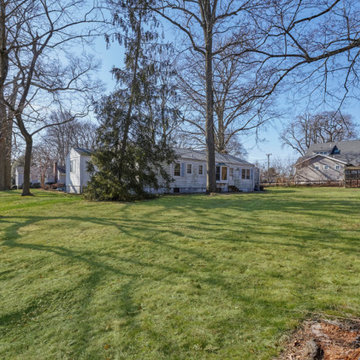
Plenty of potential! Located at the intersection of Old Wagon Road and Cross Ridge Drive, build new or renovate for the home you've always wanted. FAR allows approximately 5,964 sq ft to be built on this level corner property. Situated in the North Mianus Elementary/Eastern Middle School attendance area of Greenwich Public Schools.
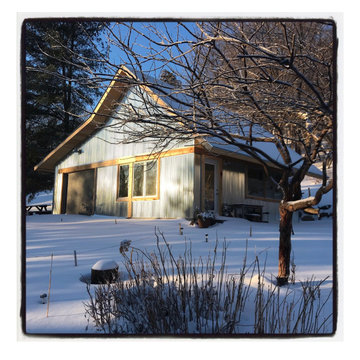
This is new construction building. Unfinished garage space on one side and finished art studio on the other side. Metal corrugated siding, 8/4 cedar trim, high efficiency construction.
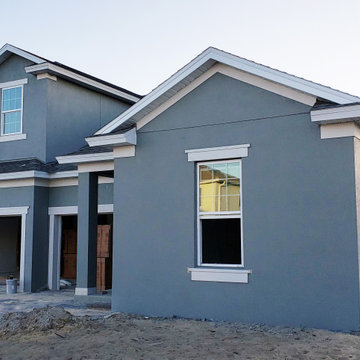
White Aluminum Vented Soffit and Fascia
Immagine della villa grigia a due piani con rivestimento in metallo, tetto a capanna e copertura a scandole
Immagine della villa grigia a due piani con rivestimento in metallo, tetto a capanna e copertura a scandole
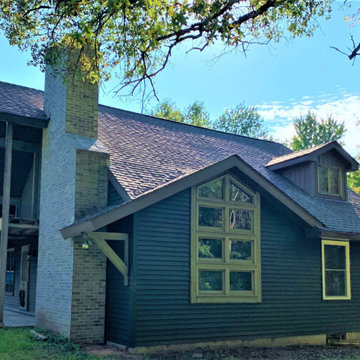
When our client, Nicci, first reached out to our company, she had recently purchased the home her father had built in the 1970’s and it would now be the place she would raise her family. Her top priorities were siding and window replacement, with the goal of creating a more aesthetically pleasing and energy efficient exterior. ur team was able to help through the installation of TruCedar® steel siding and SeasonGuard windows.
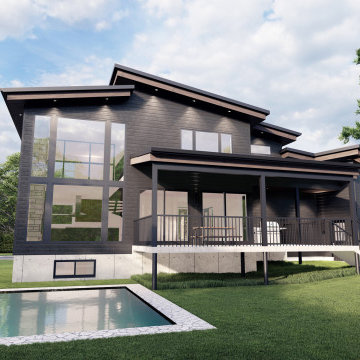
Une harmonie du mouvement et de l’élégance, cette demeure moderne se démarquera des maisons vernaculaires existantes.
La façade du bâtiment étant orientée vers le nord, une étude d’ensoleillement a aussi été effectuée pour connaitre la réaction des matériaux à la lumière naturelle du soir versus le jour.
Noté aussi la vue sur la piscine creusée dans la cours arrière à partir du salon !
Chaque détail de cette réalisation signée TEKpur a été réfléchi pour répondre aux besoins des clients.
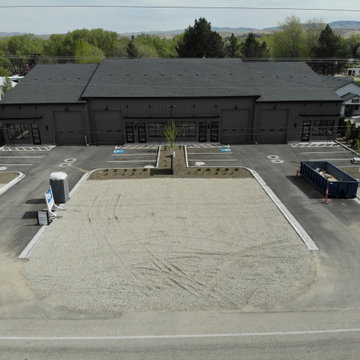
Dunyon emerges as a modern, functional structure, its industrial aesthetic defined by a prominent gable roof and symmetrical façades. The building’s utilitarian purpose is reflected in its clean lines and durable materials, with large windows punctuating the metallic siding to allow ample natural light into the interior. Around the structure, a spacious parking area confirms its commercial intent, equipped with accessibility features. The exterior, though primarily functional, doesn’t neglect aesthetics, as evidenced by the strategic outdoor lighting that promises a welcoming presence in the evening hours.
Facciate di case con rivestimento in metallo e copertura a scandole
9