Facciate di case classiche
Filtra anche per:
Budget
Ordina per:Popolari oggi
1 - 20 di 17.803 foto
1 di 3

Foto della facciata di una casa grande grigia classica a due piani con rivestimento in vinile e tetto a capanna
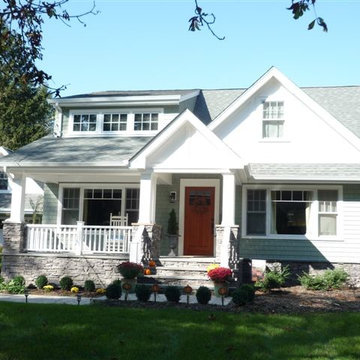
New Porch, & Dormer addition to a standard existing cape, in Huntington, New York.
Photo By: Robert J. Chernack Architect, P.C.
Esempio della facciata di una casa piccola classica a due piani con rivestimento in vinile
Esempio della facciata di una casa piccola classica a due piani con rivestimento in vinile

Foto della facciata di una casa blu classica a due piani di medie dimensioni con rivestimento in vinile

Photos by Jean Bai.
Ispirazione per la villa blu classica a due piani di medie dimensioni con rivestimento in stucco, tetto a capanna, copertura a scandole e tetto grigio
Ispirazione per la villa blu classica a due piani di medie dimensioni con rivestimento in stucco, tetto a capanna, copertura a scandole e tetto grigio

This home in Lafayette that was hit with hail, has a new CertainTeed Northgate Class IV Impact Resistant roof in the color Heather Blend.
Foto della villa piccola gialla classica a due piani con rivestimento con lastre in cemento, tetto a capanna, copertura a scandole e tetto marrone
Foto della villa piccola gialla classica a due piani con rivestimento con lastre in cemento, tetto a capanna, copertura a scandole e tetto marrone

Custom home with a screened porch and single hung windows.
Immagine della villa blu classica a un piano di medie dimensioni con rivestimento in vinile, tetto a capanna, copertura a scandole, tetto nero e pannelli sovrapposti
Immagine della villa blu classica a un piano di medie dimensioni con rivestimento in vinile, tetto a capanna, copertura a scandole, tetto nero e pannelli sovrapposti
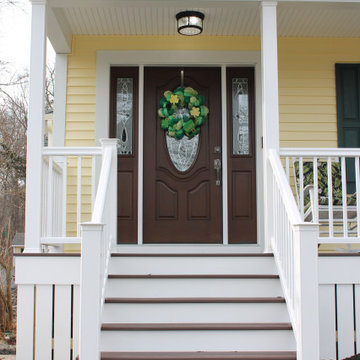
CertainTeed MainStreet vinyl siding in Autumn Yellow along with CertainTeed Cedar Impressions 1/2 round shingles in Colonial White bring durable beauty to this home. With realistic wood textures, shadow lines and a beautiful collection of fade-resistant colors, you can give your home classic curb appeal without the maintenance!
This farmer’s porch was finished using Timbertech AZEK Harvest Collection decking in Kona and a Timbertech rail system in White. AZEK decking captures the look of natural wood without having to worry about resealing, splinters, and rot! Made to also handle different weather conditions this composite decking will not fade or split when under pressure. It is the perfect place to read a book, visit with guests, or enjoy a morning cup of coffee! With a gorgeous collection of colors and realistic wood textures, there is something to suit everyone’s style.
We also installed Harvey Classic Double Hung Replacement Windows in the color, White. Our most popular selling window for good reason Harvey Classic Windows has a timeless look that will never go out of style. They are customized to order so homeowners can get their dream perfect windows!
Lastly, we installed two Therma-Tru doors in the color, Mahogany. Made out of fiberglass Therma-Tru doors require less maintenance, stay painted longer, and regulate your home’s temperature. These doors come in a variety of styles and colors so you can really make your home stand out!
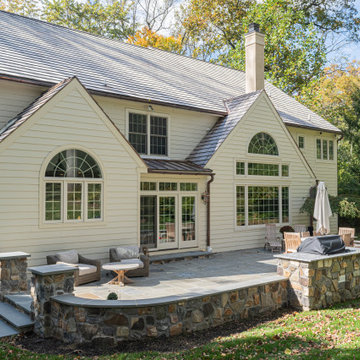
Stonework patio by Cider Mill Landscaping
Ispirazione per la villa grande bianca classica a due piani con tetto a capanna e copertura a scandole
Ispirazione per la villa grande bianca classica a due piani con tetto a capanna e copertura a scandole
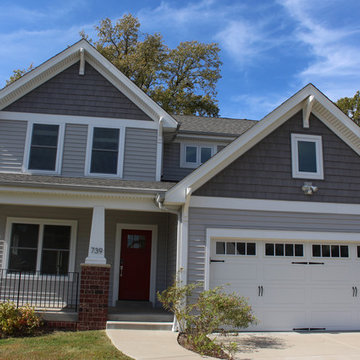
This traditional home was completed using Herringbone Vinyl lap and Shake siding. The use of lap and contrasting shake siding together on the same elevation adds an extra dimension.
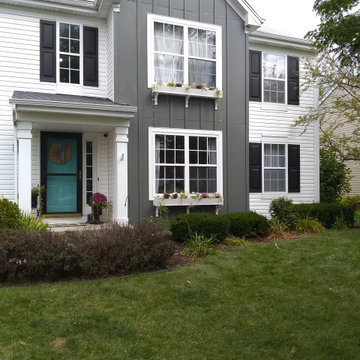
Adding the board and batten wall gave this home a charming farmhouse look.
Immagine della villa grande grigia classica a due piani con rivestimento in legno, tetto a capanna e copertura a scandole
Immagine della villa grande grigia classica a due piani con rivestimento in legno, tetto a capanna e copertura a scandole

AV Architects + Builders
Location: McLean, VA, United States
Our clients were looking for an exciting new way to entertain friends and family throughout the year; a luxury high-end custom pool house addition to their home. Looking to expand upon the modern look and feel of their home, we designed the pool house with modern selections, ranging from the stone to the pastel brick and slate roof.
The interior of the pool house is aligned with slip-resistant porcelain tile that is indistinguishable from natural wood. The fireplace and backsplash is covered with a metallic tile that gives it a rustic, yet beautiful, look that compliments the white interior. To cap off the lounge area, two large fans rest above to provide air flow both inside and outside.
The pool house is an adaptive structure that uses multi-panel folding doors. They appear large, though the lightness of the doors helps transform the enclosed, conditioned space into a permeable semi-open space. The space remains covered by an intricate cedar trellis and shaded retractable canopy, all while leading to the Al Fresco dining space and outdoor area for grilling and socializing. Inside the pool house you will find an expansive lounge area and linear fireplace that helps keep the space warm during the colder months. A single bathroom sits parallel to the wet bar, which comes complete with beautiful custom appliances and quartz countertops to accentuate the dining and lounging experience.
Todd Smith Photography
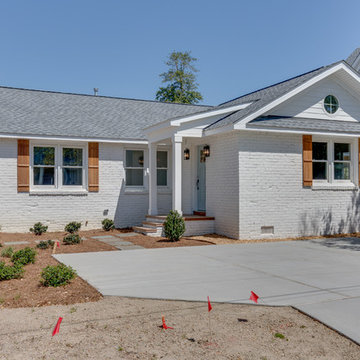
Esempio della villa bianca classica a un piano di medie dimensioni con rivestimenti misti, tetto a capanna e copertura a scandole
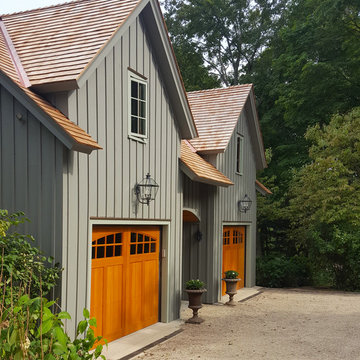
Ispirazione per la villa piccola grigia classica a due piani con rivestimento in legno, tetto a capanna e copertura a scandole

A classically designed house located near the Connecticut Shoreline at the acclaimed Fox Hopyard Golf Club. This home features a shingle and stone exterior with crisp white trim and plentiful widows. Also featured are carriage style garage doors with barn style lights above each, and a beautiful stained fir front door. The interior features a sleek gray and white color palate with dark wood floors and crisp white trim and casework. The marble and granite kitchen with shaker style white cabinets are a chefs delight. The master bath is completely done out of white marble with gray cabinets., and to top it all off this house is ultra energy efficient with a high end insulation package and geothermal heating.
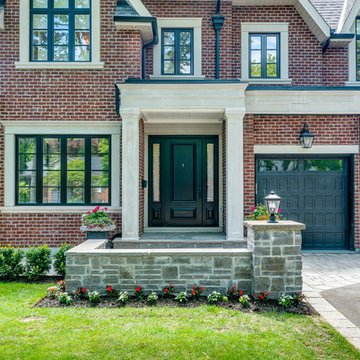
Esempio della villa grande rossa classica a due piani con rivestimento in mattoni e copertura a scandole
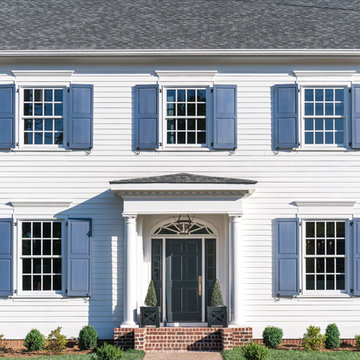
Ispirazione per la villa grande bianca classica a due piani con rivestimento in cemento, tetto a capanna e copertura a scandole

Esempio della villa piccola beige classica a due piani con rivestimento in pietra, tetto a capanna e copertura a scandole
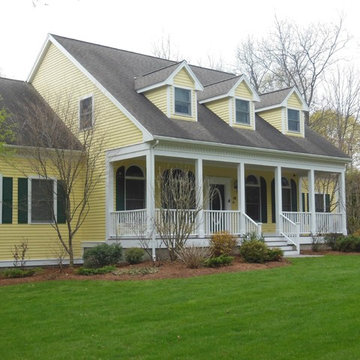
Immagine della villa gialla classica a due piani di medie dimensioni con rivestimento in vinile, tetto a capanna e copertura in tegole
Foto della villa blu classica a due piani di medie dimensioni con rivestimento in vinile, falda a timpano e copertura mista
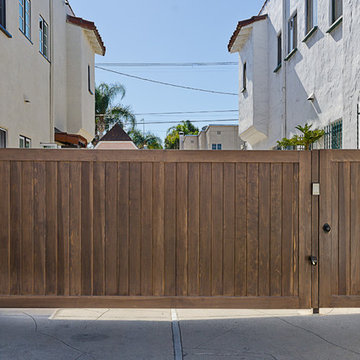
Pacific Garage Doors & Gates
Burbank & Glendale's Highly Preferred Garage Door & Gate Services
Location: North Hollywood, CA 91606
Immagine della facciata di una casa grande beige classica a due piani con rivestimento in stucco
Immagine della facciata di una casa grande beige classica a due piani con rivestimento in stucco
Facciate di case classiche
1