Facciate di case classiche
Filtra anche per:
Budget
Ordina per:Popolari oggi
21 - 40 di 17.805 foto
1 di 3
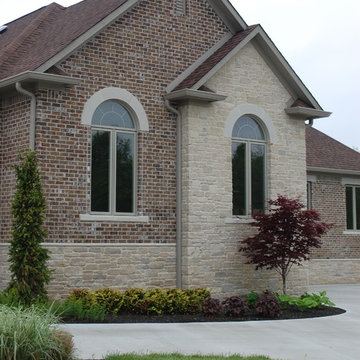
Exterior brick
limestone windows
limestone patio railing
columns
circular driveway
porte cachere
Foto della facciata di una casa marrone classica a tre piani di medie dimensioni con rivestimento in pietra
Foto della facciata di una casa marrone classica a tre piani di medie dimensioni con rivestimento in pietra
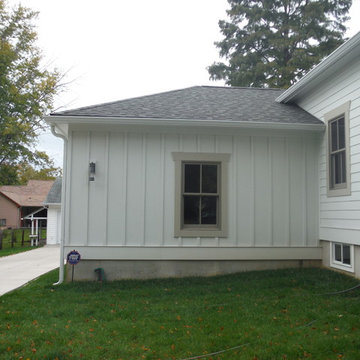
Picture of the garage Hardie Board & Batten Siding with Cobblestone trim around windows
Immagine della facciata di una casa bianca classica a un piano di medie dimensioni con rivestimento con lastre in cemento
Immagine della facciata di una casa bianca classica a un piano di medie dimensioni con rivestimento con lastre in cemento

This post-war, plain bungalow was transformed into a charming cottage with this new exterior detail, which includes a new roof, red shutters, energy-efficient windows, and a beautiful new front porch that matched the roof line. Window boxes with matching corbels were also added to the exterior, along with pleated copper roofing on the large window and side door.
Photo courtesy of Kate Benjamin Photography
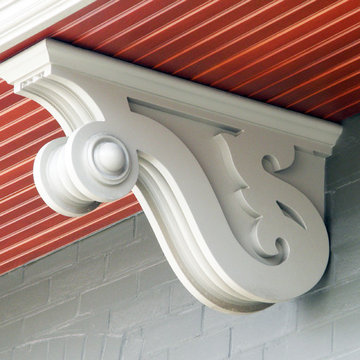
Martin Marren
Esempio della facciata di una casa grigia classica a tre piani di medie dimensioni con rivestimento in mattoni
Esempio della facciata di una casa grigia classica a tre piani di medie dimensioni con rivestimento in mattoni
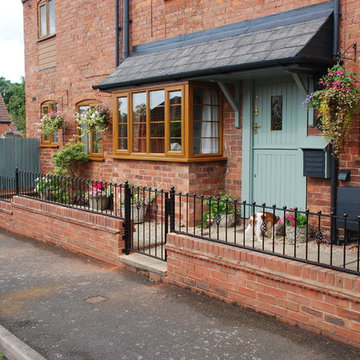
Required to give the frontage a more finished and attractive look as well as providing more of a physical barrier as the wall was quite low with no gate.
Council restrictions meant the overall height could not exceed 1 metre. The gate uses a concealed self closing mechanism.
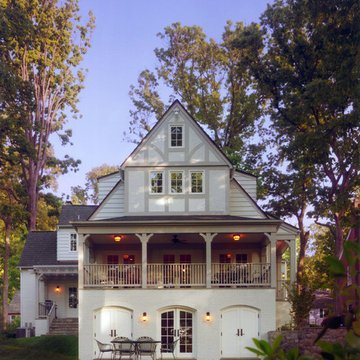
Anise Hoachlander Photography
Foto della villa bianca classica a due piani di medie dimensioni con rivestimento in legno, tetto a capanna e copertura a scandole
Foto della villa bianca classica a due piani di medie dimensioni con rivestimento in legno, tetto a capanna e copertura a scandole
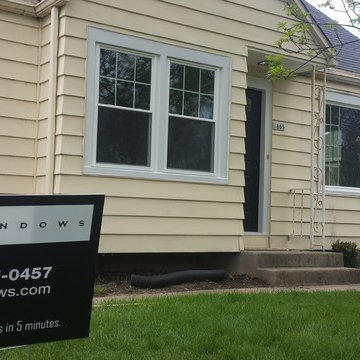
The customer wanted specialty grids for this large picture window.
Ispirazione per la villa beige classica a due piani di medie dimensioni con rivestimento in vinile, tetto a capanna e copertura a scandole
Ispirazione per la villa beige classica a due piani di medie dimensioni con rivestimento in vinile, tetto a capanna e copertura a scandole

Foto della facciata di una casa verde classica a due piani di medie dimensioni con rivestimenti misti e tetto a capanna
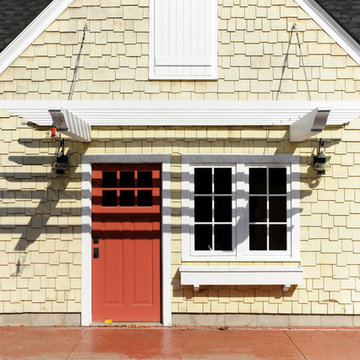
Photography by CWC
Idee per la facciata di una casa piccola gialla classica a un piano con rivestimento in legno e tetto a capanna
Idee per la facciata di una casa piccola gialla classica a un piano con rivestimento in legno e tetto a capanna

A garage addition in the Aspen Employee Housing neighborhood known as the North Forty. A remodel of the existing home, with the garage addition, on a budget to comply with strict neighborhood affordable housing guidelines. The garage was limited in square footage and with lot setbacks.
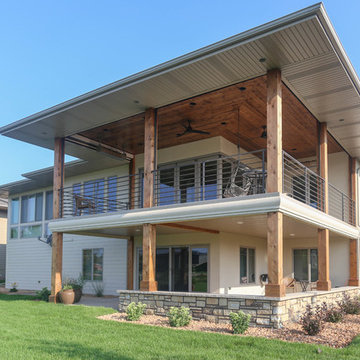
Ispirazione per la villa classica a due piani di medie dimensioni con rivestimenti misti, tetto a padiglione e copertura a scandole
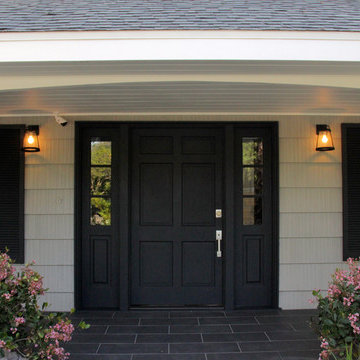
Front exterior of the remodeled house construction in Studio City which included installation of black front door with side panels, side by side windows with exterior louvered shutters, porch tiles and outdoor lighting.

Welcome to Juban Parc! Our beautiful community is the answer to all of your dreams when building your new DSLD home. Our 3 to 4 bedroom homes include many amenities inside and out, such as 3cm granite countertops with undermount sinks, Birch cabinets with hardware, fully sodded lots with landscaping, and architectural 30-year shingles.
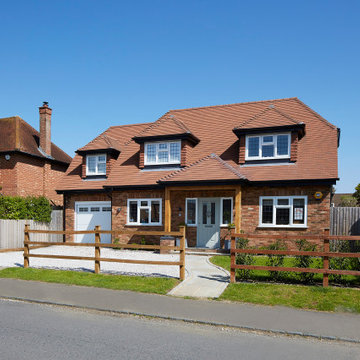
Immagine della villa arancione classica a due piani di medie dimensioni con rivestimento in mattoni, tetto a padiglione, copertura in tegole e tetto marrone

In the quite streets of southern Studio city a new, cozy and sub bathed bungalow was designed and built by us.
The white stucco with the blue entrance doors (blue will be a color that resonated throughout the project) work well with the modern sconce lights.
Inside you will find larger than normal kitchen for an ADU due to the smart L-shape design with extra compact appliances.
The roof is vaulted hip roof (4 different slopes rising to the center) with a nice decorative white beam cutting through the space.
The bathroom boasts a large shower and a compact vanity unit.
Everything that a guest or a renter will need in a simple yet well designed and decorated garage conversion.
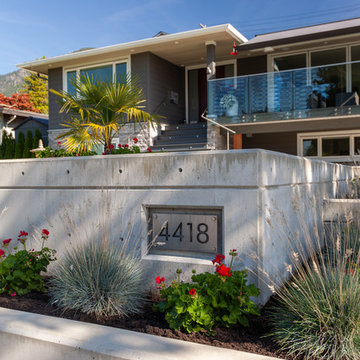
Ispirazione per la villa grigia classica a due piani di medie dimensioni con rivestimento in legno, tetto a capanna e copertura a scandole
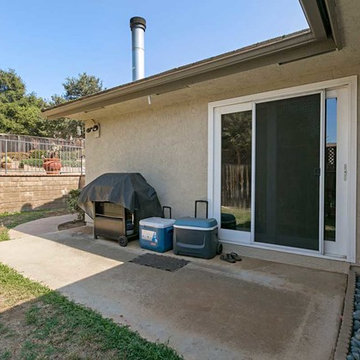
This Escondido home was remodeled with siding repair and new stucco for the entire exterior. Giving this home a fresh new update, this home received a face lift that looks great! Photos by Preview First.
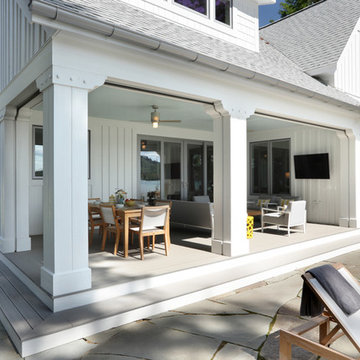
Builder: Falcon Custom Homes
Interior Designer: Mary Burns - Gallery
Photographer: Mike Buck
A perfectly proportioned story and a half cottage, the Farfield is full of traditional details and charm. The front is composed of matching board and batten gables flanking a covered porch featuring square columns with pegged capitols. A tour of the rear façade reveals an asymmetrical elevation with a tall living room gable anchoring the right and a low retractable-screened porch to the left.
Inside, the front foyer opens up to a wide staircase clad in horizontal boards for a more modern feel. To the left, and through a short hall, is a study with private access to the main levels public bathroom. Further back a corridor, framed on one side by the living rooms stone fireplace, connects the master suite to the rest of the house. Entrance to the living room can be gained through a pair of openings flanking the stone fireplace, or via the open concept kitchen/dining room. Neutral grey cabinets featuring a modern take on a recessed panel look, line the perimeter of the kitchen, framing the elongated kitchen island. Twelve leather wrapped chairs provide enough seating for a large family, or gathering of friends. Anchoring the rear of the main level is the screened in porch framed by square columns that match the style of those found at the front porch. Upstairs, there are a total of four separate sleeping chambers. The two bedrooms above the master suite share a bathroom, while the third bedroom to the rear features its own en suite. The fourth is a large bunkroom above the homes two-stall garage large enough to host an abundance of guests.
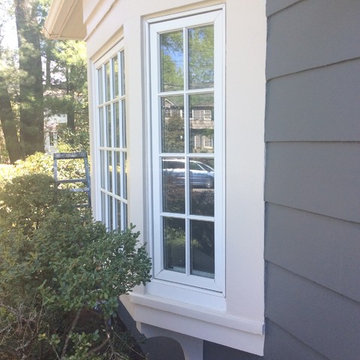
Immagine della villa blu classica a due piani di medie dimensioni con rivestimento in vinile, tetto a capanna e copertura a scandole
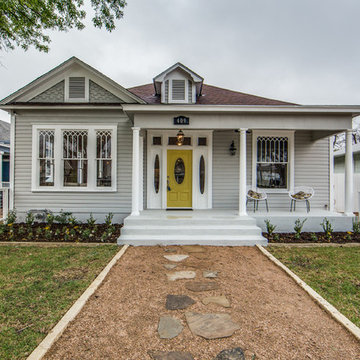
Rehabilitation of a Queen Anne home in the Lavaca Historic District.
Foto della facciata di una casa grigia classica a un piano di medie dimensioni con rivestimento in legno e tetto a capanna
Foto della facciata di una casa grigia classica a un piano di medie dimensioni con rivestimento in legno e tetto a capanna
Facciate di case classiche
2