Facciate di case american style con rivestimento in stucco
Filtra anche per:
Budget
Ordina per:Popolari oggi
1 - 20 di 2.472 foto
1 di 3

House exterior of 1920's Spanish style 2 -story family home.
Ispirazione per la villa rosa american style a due piani di medie dimensioni con rivestimento in stucco, tetto piano, copertura in tegole e tetto marrone
Ispirazione per la villa rosa american style a due piani di medie dimensioni con rivestimento in stucco, tetto piano, copertura in tegole e tetto marrone
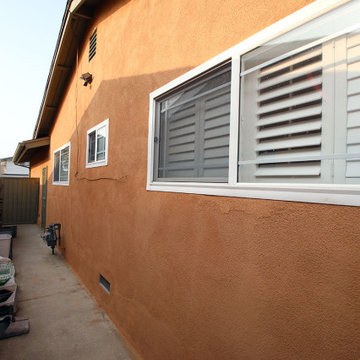
For this project we painted the exterior walls and wood trims of this craftsman home. Fog Coating, a coating that can be applied to a traditional stucco finish that will even out the color of the stucco was applied. For further questions or to schedule a free quote give us a call today. 562-218-3295
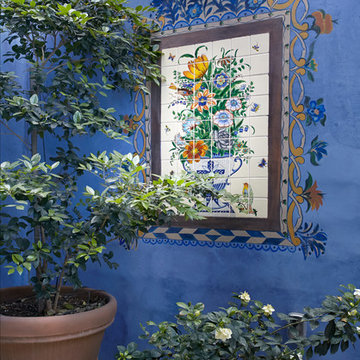
This tile mural is framed by decorative painting; weatherproof art for this exterior courtyard.
Esempio della villa blu american style a due piani con rivestimento in stucco e tetto piano
Esempio della villa blu american style a due piani con rivestimento in stucco e tetto piano

Ispirazione per la villa grande grigia american style a due piani con rivestimento in stucco, tetto a capanna e copertura a scandole
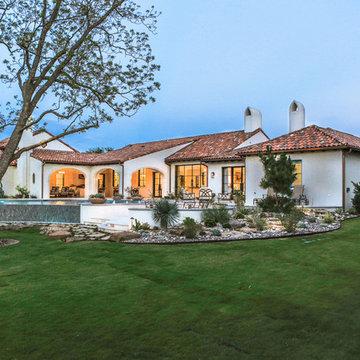
Page Agency
Idee per la facciata di una casa grande bianca american style a due piani con rivestimento in stucco
Idee per la facciata di una casa grande bianca american style a due piani con rivestimento in stucco
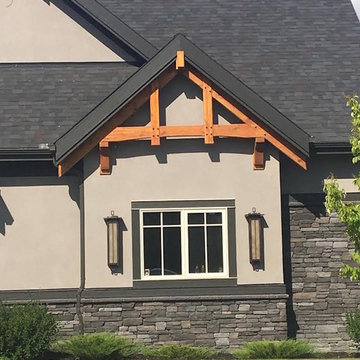
Idee per la villa beige american style a due piani di medie dimensioni con rivestimento in stucco, copertura a scandole e tetto a padiglione
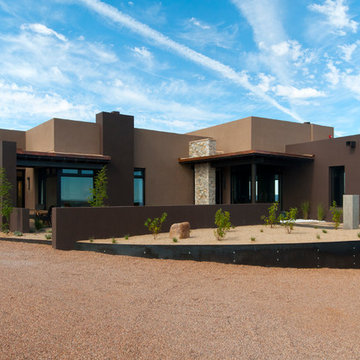
Foto della villa marrone american style a un piano di medie dimensioni con rivestimento in stucco e tetto piano
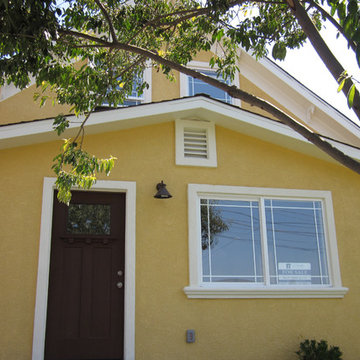
Bright and cheery, crisp and clean!
TANGERINEdesign
Ispirazione per la facciata di una casa gialla american style a due piani di medie dimensioni con rivestimento in stucco e tetto a capanna
Ispirazione per la facciata di una casa gialla american style a due piani di medie dimensioni con rivestimento in stucco e tetto a capanna
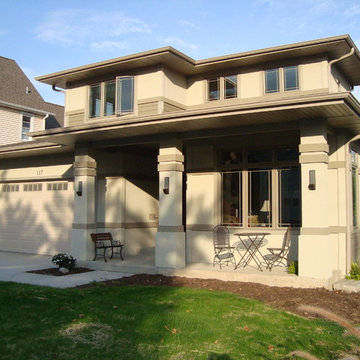
By maintaining a traditional Craftsman style, the custom new home fits well into the eclectic residential architecture of the historic downtown neighborhood. The front porch and curved back patio opening into the extensive rear yard creates several enjoyable outdoor spaces in addition to the interior.
Photo taken by: JoAnna Landers (of Patrick A Finn. Ltd)
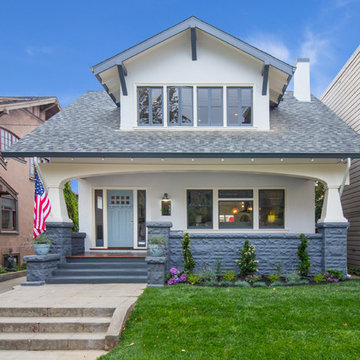
Hamptons-inspired casual/chic restoration of a grand 100-year-old Glenview Craftsman. 4+beds/2baths with breathtaking master suite. High-end designer touches abound! Custom kitchen and baths. Garage, sweet backyard, steps to shopes, eateries, park, trail, Glenview Elementary, and direct carpool/bus to SF. Designed, staged and Listed by The Home Co. Asking $869,000. Visit www.1307ElCentro.com Photos by Marcell Puzsar - BrightRoomSF
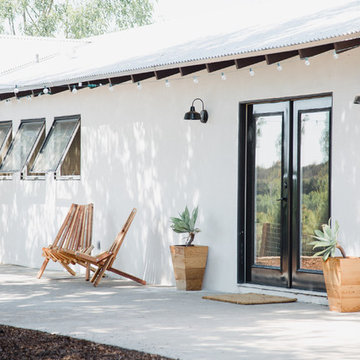
Foto della facciata di una casa bianca american style a un piano di medie dimensioni con rivestimento in stucco
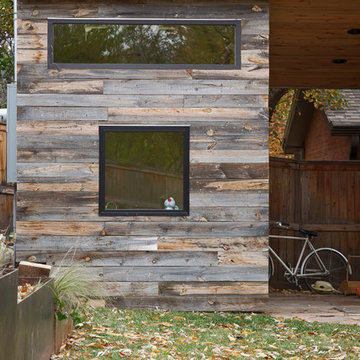
This Boulder, Colorado remodel by fuentesdesign demonstrates the possibility of renewal in American suburbs, and Passive House design principles. Once an inefficient single story 1,000 square-foot ranch house with a forced air furnace, has been transformed into a two-story, solar powered 2500 square-foot three bedroom home ready for the next generation.
The new design for the home is modern with a sustainable theme, incorporating a palette of natural materials including; reclaimed wood finishes, FSC-certified pine Zola windows and doors, and natural earth and lime plasters that soften the interior and crisp contemporary exterior with a flavor of the west. A Ninety-percent efficient energy recovery fresh air ventilation system provides constant filtered fresh air to every room. The existing interior brick was removed and replaced with insulation. The remaining heating and cooling loads are easily met with the highest degree of comfort via a mini-split heat pump, the peak heat load has been cut by a factor of 4, despite the house doubling in size. During the coldest part of the Colorado winter, a wood stove for ambiance and low carbon back up heat creates a special place in both the living and kitchen area, and upstairs loft.
This ultra energy efficient home relies on extremely high levels of insulation, air-tight detailing and construction, and the implementation of high performance, custom made European windows and doors by Zola Windows. Zola’s ThermoPlus Clad line, which boasts R-11 triple glazing and is thermally broken with a layer of patented German Purenit®, was selected for the project. These windows also provide a seamless indoor/outdoor connection, with 9′ wide folding doors from the dining area and a matching 9′ wide custom countertop folding window that opens the kitchen up to a grassy court where mature trees provide shade and extend the living space during the summer months.
With air-tight construction, this home meets the Passive House Retrofit (EnerPHit) air-tightness standard of
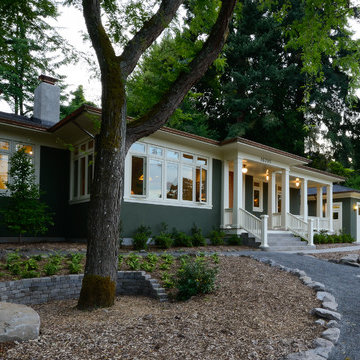
New 1-story house with detached garage with a front view of the Willamette River and a back garden courtyard tucked into the sloped bank of the river.
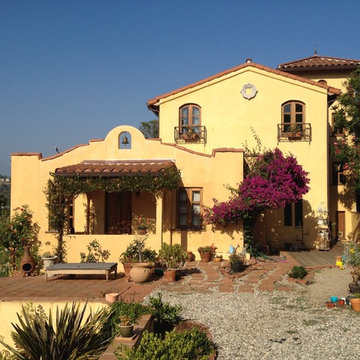
Immagine della villa grande gialla american style a due piani con rivestimento in stucco, copertura in tegole e tetto a capanna
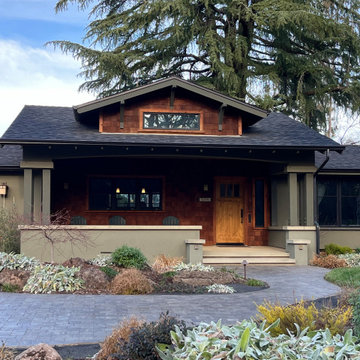
Idee per la villa verde american style a un piano di medie dimensioni con rivestimento in stucco, tetto a capanna, copertura a scandole, tetto nero e con scandole
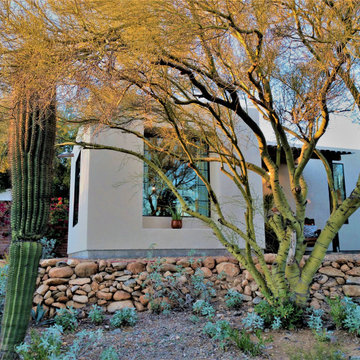
Sunny Casita natural landscape
Immagine della villa piccola bianca american style a un piano con rivestimento in stucco e tetto piano
Immagine della villa piccola bianca american style a un piano con rivestimento in stucco e tetto piano
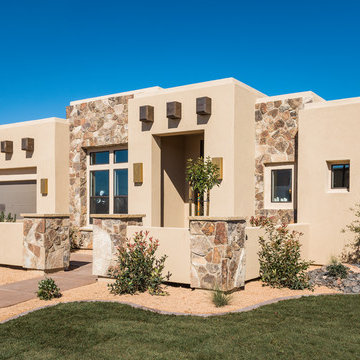
Mykals Architectural Photography
Ispirazione per la villa beige american style a un piano con rivestimento in stucco e tetto piano
Ispirazione per la villa beige american style a un piano con rivestimento in stucco e tetto piano
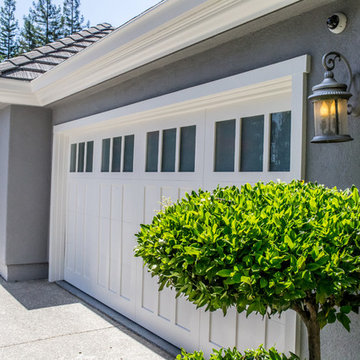
Luke Hockett
Foto della villa grande marrone american style a due piani con rivestimento in stucco, tetto a capanna e copertura a scandole
Foto della villa grande marrone american style a due piani con rivestimento in stucco, tetto a capanna e copertura a scandole
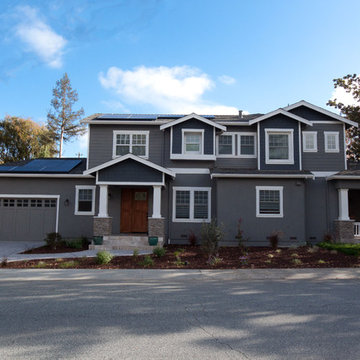
Immagine della facciata di una casa grigia american style a due piani di medie dimensioni con rivestimento in stucco e tetto a capanna
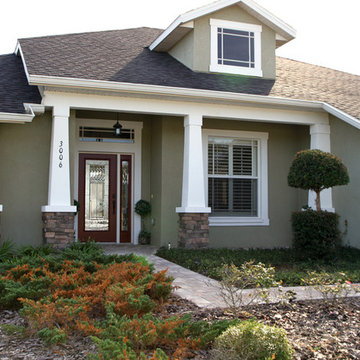
Photos By: South Meadow Productions
Foto della facciata di una casa verde american style a un piano di medie dimensioni con rivestimento in stucco
Foto della facciata di una casa verde american style a un piano di medie dimensioni con rivestimento in stucco
Facciate di case american style con rivestimento in stucco
1