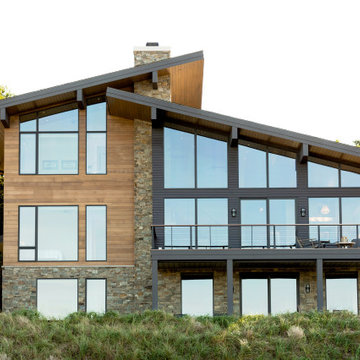Case con tetti a falda unica a tre piani
Filtra anche per:
Budget
Ordina per:Popolari oggi
1 - 20 di 2.031 foto
1 di 3
A contemporary new construction home located in Abbotsford, BC. The exterior body is mainly acrylic stucco (X-202-3E) and Hardie Panel painted in Benjamin Moore Black Tar (2126-10) & Eldorado Ledgestone33 Beach Pebble.

Bernard Andre
Idee per la facciata di una casa marrone contemporanea a tre piani di medie dimensioni con rivestimenti misti e copertura in metallo o lamiera
Idee per la facciata di una casa marrone contemporanea a tre piani di medie dimensioni con rivestimenti misti e copertura in metallo o lamiera
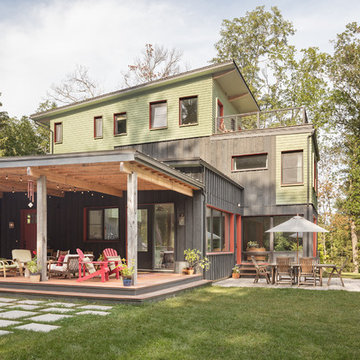
A young family with a wooded, triangular lot in Ipswich, Massachusetts wanted to take on a highly creative, organic, and unrushed process in designing their new home. The parents of three boys had contemporary ideas for living, including phasing the construction of different structures over time as the kids grew so they could maximize the options for use on their land.
They hoped to build a net zero energy home that would be cozy on the very coldest days of winter, using cost-efficient methods of home building. The house needed to be sited to minimize impact on the land and trees, and it was critical to respect a conservation easement on the south border of the lot.
Finally, the design would be contemporary in form and feel, but it would also need to fit into a classic New England context, both in terms of materials used and durability. We were asked to honor the notions of “surprise and delight,” and that inspired everything we designed for the family.
The highly unique home consists of a three-story form, composed mostly of bedrooms and baths on the top two floors and a cross axis of shared living spaces on the first level. This axis extends out to an oversized covered porch, open to the south and west. The porch connects to a two-story garage with flex space above, used as a guest house, play room, and yoga studio depending on the day.
A floor-to-ceiling ribbon of glass wraps the south and west walls of the lower level, bringing in an abundance of natural light and linking the entire open plan to the yard beyond. The master suite takes up the entire top floor, and includes an outdoor deck with a shower. The middle floor has extra height to accommodate a variety of multi-level play scenarios in the kids’ rooms.
Many of the materials used in this house are made from recycled or environmentally friendly content, or they come from local sources. The high performance home has triple glazed windows and all materials, adhesives, and sealants are low toxicity and safe for growing kids.
Photographer credit: Irvin Serrano
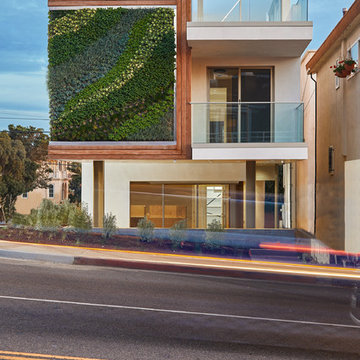
Oscar Zagal
Esempio della casa con tetto a falda unica grande bianco contemporaneo a tre piani con rivestimento in cemento
Esempio della casa con tetto a falda unica grande bianco contemporaneo a tre piani con rivestimento in cemento
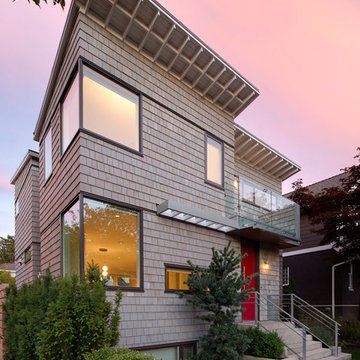
Ema Peter
Foto della casa con tetto a falda unica grigio contemporaneo a tre piani con rivestimento in legno
Foto della casa con tetto a falda unica grigio contemporaneo a tre piani con rivestimento in legno
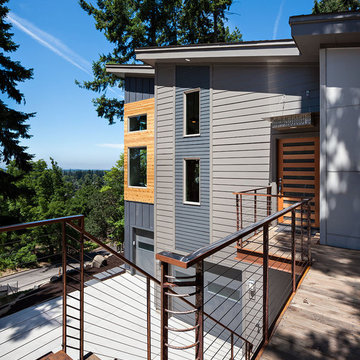
2012 KuDa Photography
Immagine della casa con tetto a falda unica grande grigio contemporaneo a tre piani con rivestimenti misti
Immagine della casa con tetto a falda unica grande grigio contemporaneo a tre piani con rivestimenti misti
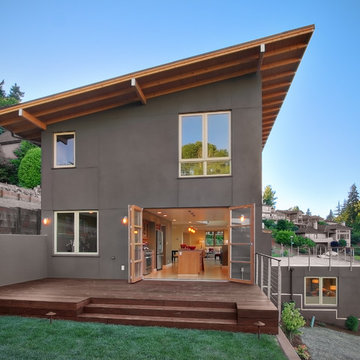
Idee per la casa con tetto a falda unica contemporaneo a tre piani con terreno in pendenza
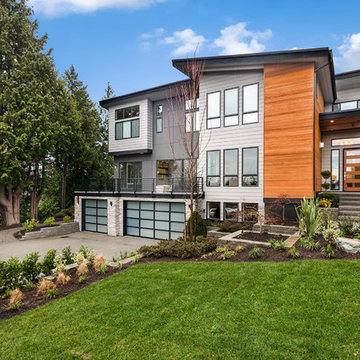
The Zurich home design. Architect: Architects NorthWest
Foto della facciata di una casa grande multicolore contemporanea a tre piani con rivestimenti misti
Foto della facciata di una casa grande multicolore contemporanea a tre piani con rivestimenti misti
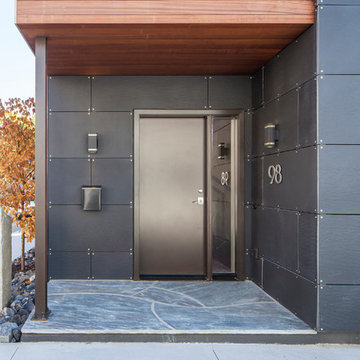
Sandy Agrafiotis
Immagine della facciata di una casa grande multicolore moderna a tre piani con rivestimenti misti
Immagine della facciata di una casa grande multicolore moderna a tre piani con rivestimenti misti
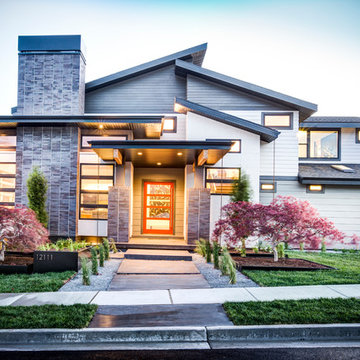
Mark Heywood
Foto della facciata di una casa grande classica a tre piani con rivestimenti misti e copertura a scandole
Foto della facciata di una casa grande classica a tre piani con rivestimenti misti e copertura a scandole
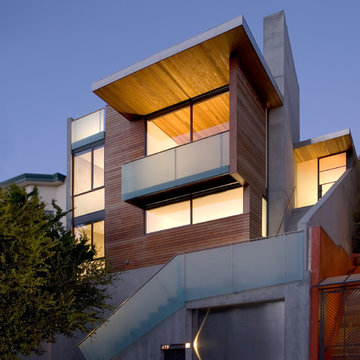
Photo credit: Ethan Kaplan
Immagine della casa con tetto a falda unica grande marrone moderno a tre piani con rivestimento in legno
Immagine della casa con tetto a falda unica grande marrone moderno a tre piani con rivestimento in legno
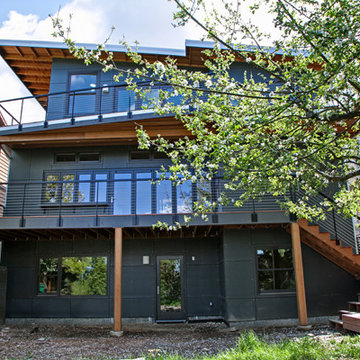
New custom green home in the Wedgewood/Bryant neighborhood of Seattle. The rear of the home is designed with several tiers of angled decks which connect the indoors with the outside. The decks are designed with FSC certified Tigerwood decking. The deck railing is a custom stainless steel cable railing system.
Architecture and Design by Heidi Helgeson, H2D Architecture + Design
Construction by Thomas Jacobson Construction
Photo by Sean Balko, Filmworks Studio
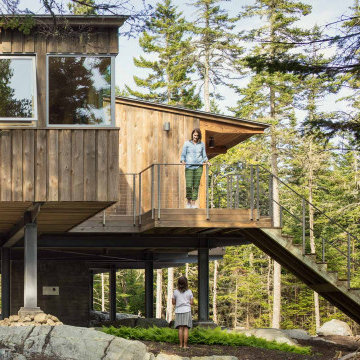
Bedroom Wing
Idee per la facciata di una casa marrone moderna a tre piani di medie dimensioni con rivestimento in legno e copertura in metallo o lamiera
Idee per la facciata di una casa marrone moderna a tre piani di medie dimensioni con rivestimento in legno e copertura in metallo o lamiera

Idee per la facciata di una casa grigia moderna a tre piani di medie dimensioni con rivestimenti misti e copertura in metallo o lamiera
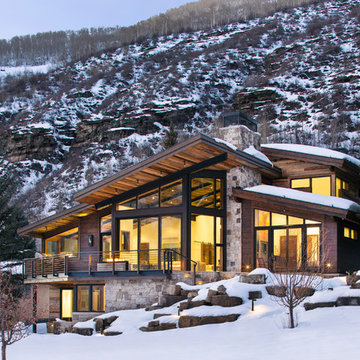
Foto della facciata di una casa grande moderna a tre piani con rivestimenti misti e copertura in metallo o lamiera
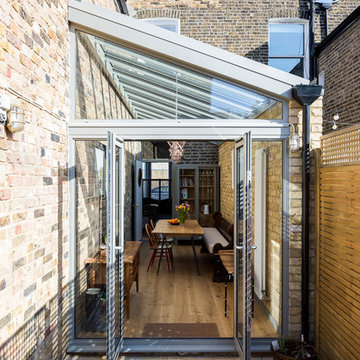
Glass side extension with a sloping roof.
Photo by Chris Snook
Immagine della facciata di una casa marrone classica a tre piani di medie dimensioni con rivestimento in mattoni
Immagine della facciata di una casa marrone classica a tre piani di medie dimensioni con rivestimento in mattoni

Idee per la facciata di una casa marrone moderna a tre piani con rivestimento in legno
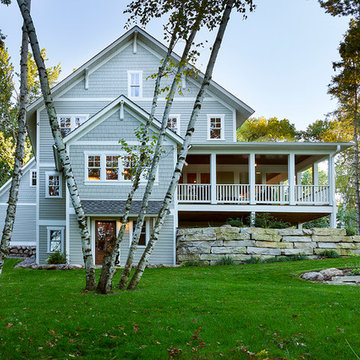
Building Design, Plans, and Interior Finishes by: Fluidesign Studio I Builder: Structural Dimensions Inc. I Photographer: Seth Benn Photography
Idee per la casa con tetto a falda unica beige classico a tre piani di medie dimensioni con rivestimento con lastre in cemento
Idee per la casa con tetto a falda unica beige classico a tre piani di medie dimensioni con rivestimento con lastre in cemento

Idee per la casa con tetto a falda unica grande giallo country a tre piani con rivestimento in mattoni, copertura a scandole, tetto nero e pannelli e listelle di legno
Case con tetti a falda unica a tre piani
1
