Case con tetti a falda unica a tre piani
Filtra anche per:
Budget
Ordina per:Popolari oggi
81 - 100 di 2.031 foto
1 di 3
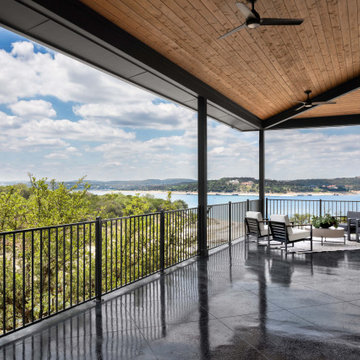
Immagine della facciata di una casa bianca contemporanea a tre piani con rivestimento in stucco e tetto nero
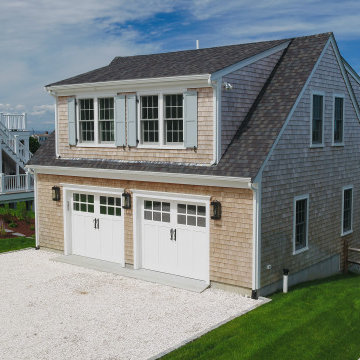
Classic Full Cape overlooking Cape Cod Bay, designed and built by /REEF
Idee per la facciata di una casa classica a tre piani con rivestimento in legno e copertura a scandole
Idee per la facciata di una casa classica a tre piani con rivestimento in legno e copertura a scandole
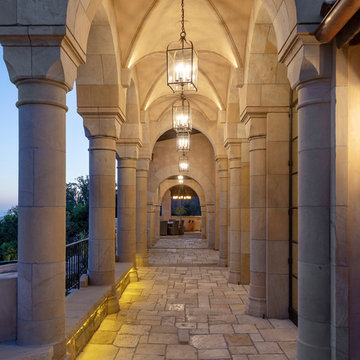
Groin vaulted ceiling on exterior deck
Photography: Jim Bartsch
Ispirazione per la facciata di una casa grande beige mediterranea a tre piani in pietra e intonaco con copertura in tegole
Ispirazione per la facciata di una casa grande beige mediterranea a tre piani in pietra e intonaco con copertura in tegole

Foto della facciata di una casa ampia beige stile marinaro a tre piani con rivestimenti misti, copertura in metallo o lamiera, tetto grigio e pannelli sovrapposti
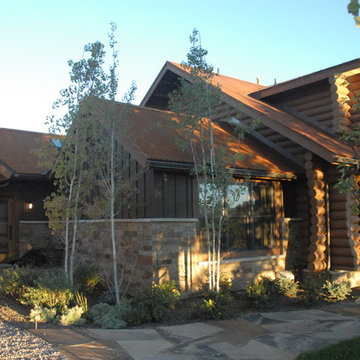
the new bedroom sits next to the existing log home. The new siding is hardie-plank to help reduce maintenance and fire danger. Stone was also added to the house. The mudroom door now feels secondary to the new front door.
WoodStone Inc, General Contractor
Home Interiors, Cortney McDougal, Interior Design
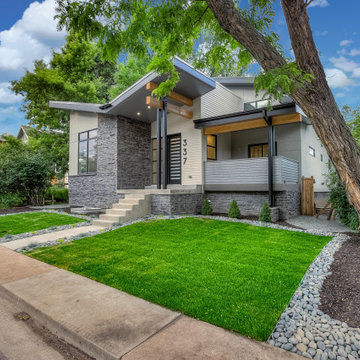
Ispirazione per la facciata di una casa grande multicolore moderna a tre piani con rivestimenti misti e copertura mista
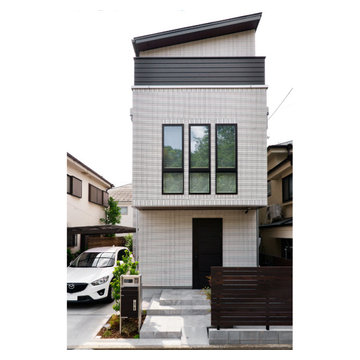
外壁はタイル、屋根や雨樋は金属で仕上げた、メンテナンスフリーな3階建て。
木フェンスで視線を柔らかく遮りながら、玄関までのアプローチをつくるだけで見え方はがらりと変わります。
Immagine della facciata di una casa moderna a tre piani
Immagine della facciata di una casa moderna a tre piani
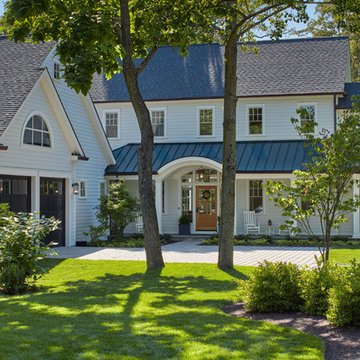
Idee per la facciata di una casa grande bianca stile marinaro a tre piani con rivestimento in legno e copertura mista
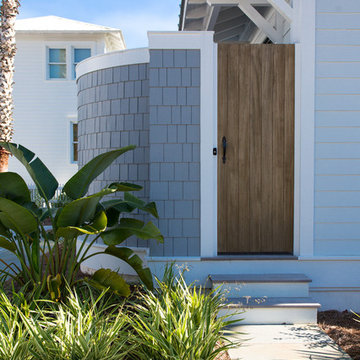
Idee per la casa con tetto a falda unica grigio stile marinaro a tre piani con rivestimento con lastre in cemento
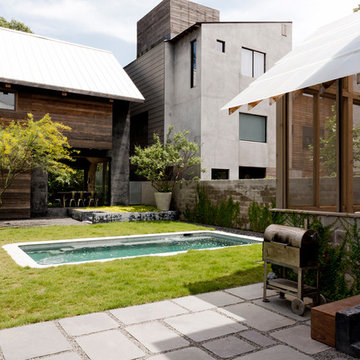
Foto della casa con tetto a falda unica marrone contemporaneo a tre piani di medie dimensioni con rivestimenti misti

6300 SF Modern Home built in 2020. This home boasts 11' pivoting front door, retractable back door, 7" French White Oak Engineered Flooring, 20' ceilings, open concept living, custom panel and wood wall treatments, tile walls, showers and walls, designer cabinets, Sub-Zero and Wolf appliances, high end plumbing fixtures and modern windows. Outdoor living includes a custom pool, outdoor kitchen and bathroom, synthetic turf and custom concrete pavers.
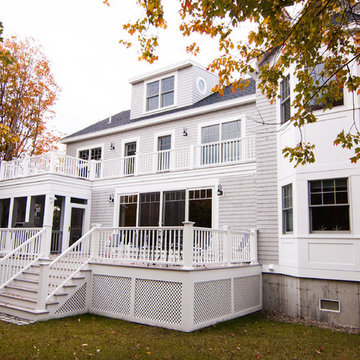
Kelley Raffaele
Foto della casa con tetto a falda unica grigio classico a tre piani di medie dimensioni con rivestimento in legno
Foto della casa con tetto a falda unica grigio classico a tre piani di medie dimensioni con rivestimento in legno
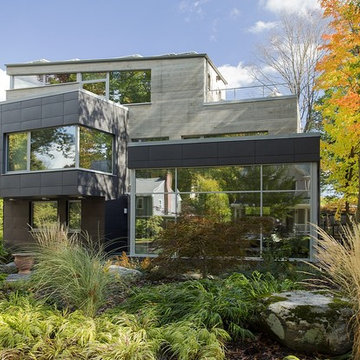
OVERVIEW
Set into a mature Boston area neighborhood, this sophisticated 2900SF home offers efficient use of space, expression through form, and myriad of green features.
MULTI-GENERATIONAL LIVING
Designed to accommodate three family generations, paired living spaces on the first and second levels are architecturally expressed on the facade by window systems that wrap the front corners of the house. Included are two kitchens, two living areas, an office for two, and two master suites.
CURB APPEAL
The home includes both modern form and materials, using durable cedar and through-colored fiber cement siding, permeable parking with an electric charging station, and an acrylic overhang to shelter foot traffic from rain.
FEATURE STAIR
An open stair with resin treads and glass rails winds from the basement to the third floor, channeling natural light through all the home’s levels.
LEVEL ONE
The first floor kitchen opens to the living and dining space, offering a grand piano and wall of south facing glass. A master suite and private ‘home office for two’ complete the level.
LEVEL TWO
The second floor includes another open concept living, dining, and kitchen space, with kitchen sink views over the green roof. A full bath, bedroom and reading nook are perfect for the children.
LEVEL THREE
The third floor provides the second master suite, with separate sink and wardrobe area, plus a private roofdeck.
ENERGY
The super insulated home features air-tight construction, continuous exterior insulation, and triple-glazed windows. The walls and basement feature foam-free cavity & exterior insulation. On the rooftop, a solar electric system helps offset energy consumption.
WATER
Cisterns capture stormwater and connect to a drip irrigation system. Inside the home, consumption is limited with high efficiency fixtures and appliances.
TEAM
Architecture & Mechanical Design – ZeroEnergy Design
Contractor – Aedi Construction
Photos – Eric Roth Photography
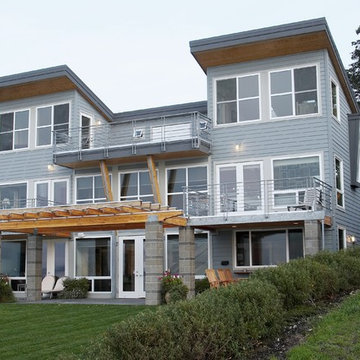
View from southwest. Photography by Ian Gleadle.
Idee per la facciata di una casa grigia moderna a tre piani di medie dimensioni con rivestimento con lastre in cemento e copertura in metallo o lamiera
Idee per la facciata di una casa grigia moderna a tre piani di medie dimensioni con rivestimento con lastre in cemento e copertura in metallo o lamiera
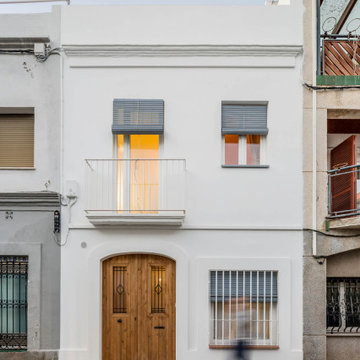
Foto della facciata di una casa piccola bianca stile marinaro a tre piani con rivestimento con lastre in cemento e copertura in tegole
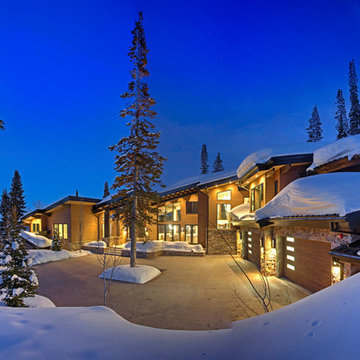
Park City, Utah Home by Park City General Contractor and Custom Home Builder, Germania Construction
www.germaniaconstruction.com
Esempio della casa con tetto a falda unica ampio marrone contemporaneo a tre piani con rivestimento in legno
Esempio della casa con tetto a falda unica ampio marrone contemporaneo a tre piani con rivestimento in legno
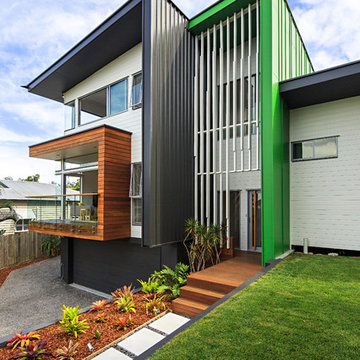
Exterior
Colin Hockey
Immagine della casa con tetto a falda unica contemporaneo a tre piani con abbinamento di colori
Immagine della casa con tetto a falda unica contemporaneo a tre piani con abbinamento di colori

Ispirazione per la facciata di una casa grande multicolore rustica a tre piani con rivestimenti misti e copertura in metallo o lamiera

2012 KuDa Photography
Foto della casa con tetto a falda unica grande grigio contemporaneo a tre piani con rivestimento in metallo
Foto della casa con tetto a falda unica grande grigio contemporaneo a tre piani con rivestimento in metallo
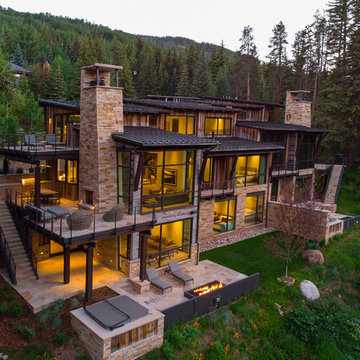
Ric Stovall
Immagine della facciata di una casa ampia rustica a tre piani con rivestimenti misti e copertura in metallo o lamiera
Immagine della facciata di una casa ampia rustica a tre piani con rivestimenti misti e copertura in metallo o lamiera
Case con tetti a falda unica a tre piani
5