Case con tetti a falda unica a tre piani
Filtra anche per:
Budget
Ordina per:Popolari oggi
161 - 180 di 2.031 foto
1 di 3
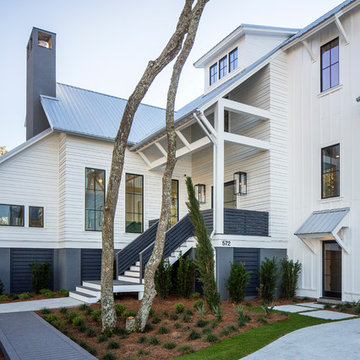
Matthew Scott Photography Inc.
Ispirazione per la facciata di una casa grande bianca contemporanea a tre piani con rivestimento con lastre in cemento e copertura in metallo o lamiera
Ispirazione per la facciata di una casa grande bianca contemporanea a tre piani con rivestimento con lastre in cemento e copertura in metallo o lamiera
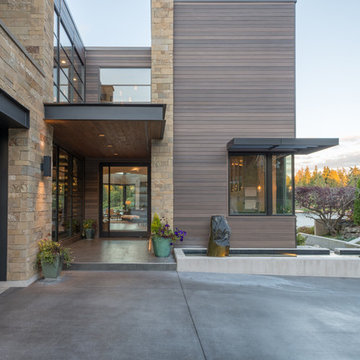
View to entry. Photography by Lucas Henning.
Esempio della facciata di una casa grande grigia contemporanea a tre piani con rivestimenti misti e copertura in metallo o lamiera
Esempio della facciata di una casa grande grigia contemporanea a tre piani con rivestimenti misti e copertura in metallo o lamiera
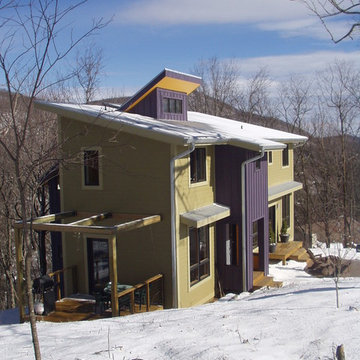
Winter view of passive solar house: note that sun angle is low and overhangs do not shade the windows in winter.
Photo: KCM
Immagine della casa con tetto a falda unica verde contemporaneo a tre piani di medie dimensioni con rivestimento con lastre in cemento
Immagine della casa con tetto a falda unica verde contemporaneo a tre piani di medie dimensioni con rivestimento con lastre in cemento

Idee per la casa con tetto a falda unica grande giallo country a tre piani con rivestimento in mattoni, copertura a scandole, tetto nero e pannelli e listelle di legno
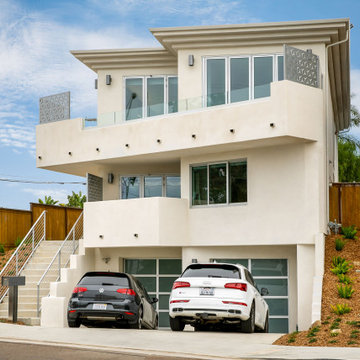
Immagine della facciata di una casa grande beige contemporanea a tre piani con rivestimento in stucco e copertura a scandole
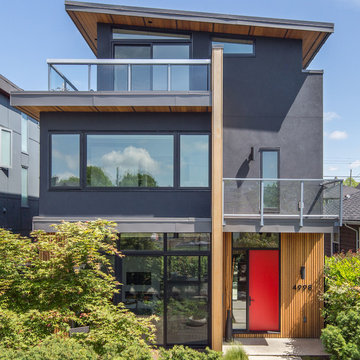
Esempio della facciata di una casa grigia contemporanea a tre piani di medie dimensioni con rivestimenti misti
A contemporary new construction home located in Abbotsford, BC. The exterior body is mainly acrylic stucco (X-202-3E) and Hardie Panel painted in Benjamin Moore Black Tar (2126-10) & Eldorado Ledgestone33 Beach Pebble.
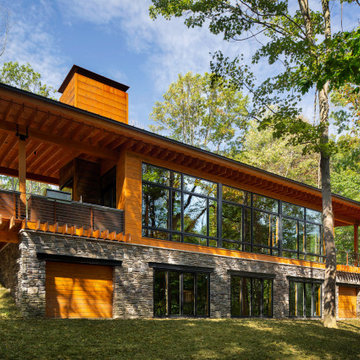
Foto della facciata di una casa grande marrone moderna a tre piani con rivestimento in legno e copertura in metallo o lamiera
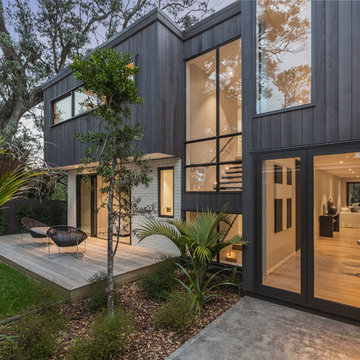
Immagine della facciata di una casa grande multicolore contemporanea a tre piani con rivestimenti misti e copertura in metallo o lamiera
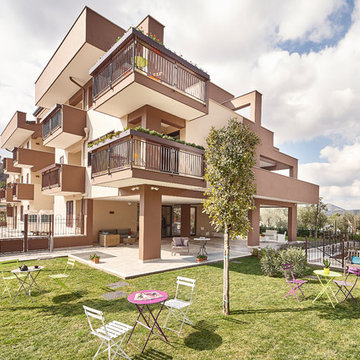
Foto della casa con tetto a falda unica grande beige classico a tre piani con rivestimento in stucco e copertura mista
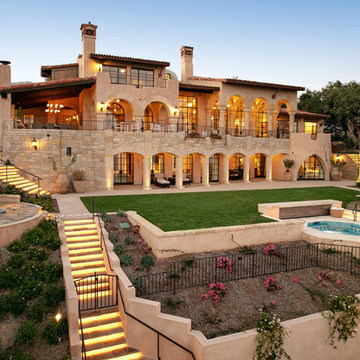
Three story Andalusian estate. Plaster and stone exterior. Red tile roof. Floor to ceiling windows and French doors. Groin vaulted ceiling on exterior deck. Guest house, drought tolerant landscape, numerous fountains, pool, spa, bocce court, and putting green.
Photography: Jim Bartsch
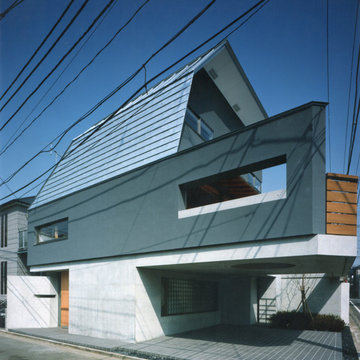
Ispirazione per la facciata di una casa grigia etnica a tre piani di medie dimensioni con rivestimento in stucco e copertura in metallo o lamiera
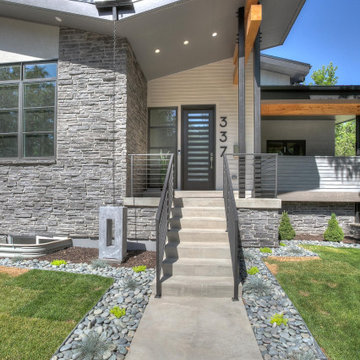
Foto della facciata di una casa grande multicolore moderna a tre piani con rivestimenti misti e copertura mista
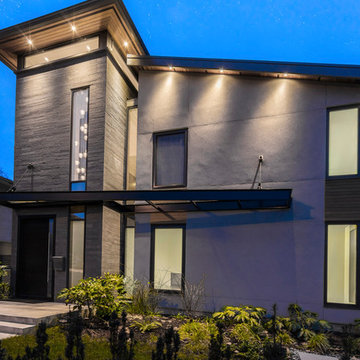
Foto della facciata di una casa grigia moderna a tre piani di medie dimensioni con rivestimenti misti
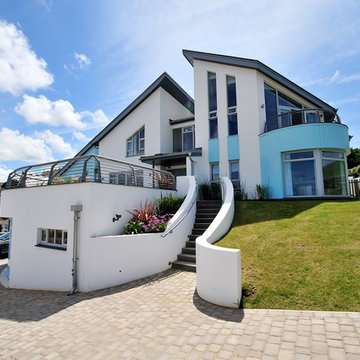
Perfect Stays
Immagine della casa con tetto a falda unica grande bianco stile marinaro a tre piani con rivestimenti misti
Immagine della casa con tetto a falda unica grande bianco stile marinaro a tre piani con rivestimenti misti
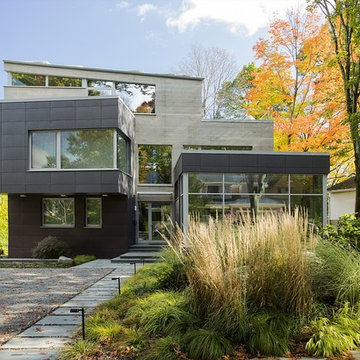
OVERVIEW
Set into a mature Boston area neighborhood, this sophisticated 2900SF home offers efficient use of space, expression through form, and myriad of green features.
MULTI-GENERATIONAL LIVING
Designed to accommodate three family generations, paired living spaces on the first and second levels are architecturally expressed on the facade by window systems that wrap the front corners of the house. Included are two kitchens, two living areas, an office for two, and two master suites.
CURB APPEAL
The home includes both modern form and materials, using durable cedar and through-colored fiber cement siding, permeable parking with an electric charging station, and an acrylic overhang to shelter foot traffic from rain.
FEATURE STAIR
An open stair with resin treads and glass rails winds from the basement to the third floor, channeling natural light through all the home’s levels.
LEVEL ONE
The first floor kitchen opens to the living and dining space, offering a grand piano and wall of south facing glass. A master suite and private ‘home office for two’ complete the level.
LEVEL TWO
The second floor includes another open concept living, dining, and kitchen space, with kitchen sink views over the green roof. A full bath, bedroom and reading nook are perfect for the children.
LEVEL THREE
The third floor provides the second master suite, with separate sink and wardrobe area, plus a private roofdeck.
ENERGY
The super insulated home features air-tight construction, continuous exterior insulation, and triple-glazed windows. The walls and basement feature foam-free cavity & exterior insulation. On the rooftop, a solar electric system helps offset energy consumption.
WATER
Cisterns capture stormwater and connect to a drip irrigation system. Inside the home, consumption is limited with high efficiency fixtures and appliances.
TEAM
Architecture & Mechanical Design – ZeroEnergy Design
Contractor – Aedi Construction
Photos – Eric Roth Photography
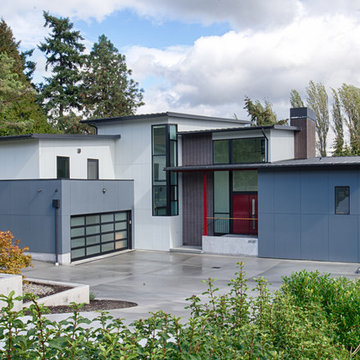
Stefan Hampden
Esempio della casa con tetto a falda unica grande contemporaneo a tre piani con rivestimenti misti
Esempio della casa con tetto a falda unica grande contemporaneo a tre piani con rivestimenti misti
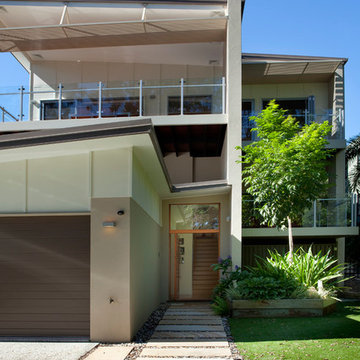
After extensive research online, Steve felt that the architectural style of Paradise Homes, with their clean lines and unique 'pavilion' concept, was compatible with the couple's wish for a luxurious sense of space together with more intimate private 'zones'. After checking the BSA builders' database and finding Paradise Home's record was entirely blemish-free, he called Chief Designer Anthony Jaensch. After a preliminary chat, Steve realised they were on the same wavelength and that was that!
Being a long, narrow block on a steep, sloping site meant building was going to be tricky. Steve and Laura wanted to take advantage of the site's northern aspect, breezes, and mature surrounding trees. Their brief also specified the home take full advantage of the elevation in the street, and let the beauty of the leafy St Lucia environs flow inside, giving them discrete spaces with the flexibility of a second semi-independent living area.
Anthony was able to meet their brief in spades, creating clever building solutions and optimising the block for orientation. Paradise Homes handled the design process very efficiently, even though most of the designing occurred with the clients overseas in Hong Kong, as Steve explains, "Anthony was superb in this process. He has an eye for detail, as you'd expect of a designer of his experience, but also a vision for how surfaces will synthesise in the finished product."
John Downs
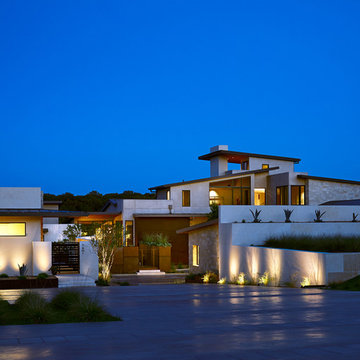
This edgy contemporary home built in Austin is an exquisite example of the hill country contemporary style. Carefully utilizing the existing topography and abundant natural daylight, this home embodies LaRue Architects’ cherished approach of site specific residential design.
Published:
Modern Luxury Interiors Texas, April 2016
Modern Luxury Interiors Texas, Winter/Spring 2016
Vetta Homes, January-March 2015 (Cover) - https://issuu.com/vettamagazine/docs/homes_issue1
Photo Credit: Dror Baldinger
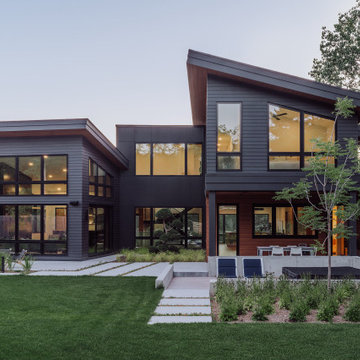
Nestled into a steep hill on an urban-sized lot, N44° 58' 34" is a creative response to a set of unique site conditions. The house is terraced up the hill, providing multiple connections to the large urban lot. This allows the main living spaces to wrap around the greenspace, providing numerous visual and physical relationships to the backyard. With a direct connection to the largest public park in Minneapolis, the backyard transforms seasonally to support the families active, outdoor lifestyle.
A grand, central staircase functions as a statement of modern design while windows simultaneously flood all three levels with light. The towering stair is framed by two distinct wings of the home, creating secluded, yet connected moments on each level.
Case con tetti a falda unica a tre piani
9