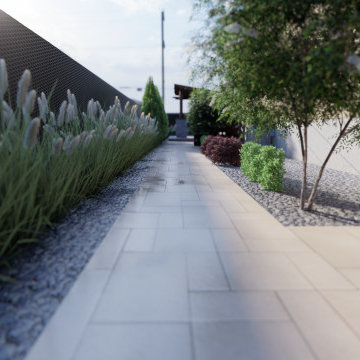Facciate di Case a Schiera piccole
Filtra anche per:
Budget
Ordina per:Popolari oggi
1 - 20 di 640 foto
1 di 3

courtyard, indoor outdoor living, polished concrete, open plan kitchen, dining, living
Rowan Turner Photography
Idee per la facciata di una casa a schiera piccola grigia contemporanea a due piani con copertura in metallo o lamiera
Idee per la facciata di una casa a schiera piccola grigia contemporanea a due piani con copertura in metallo o lamiera

this 1920s carriage house was substantially rebuilt and linked to the main residence via new garden gate and private courtyard. Care was taken in matching brick and stucco detailing.

Extension and internal refurbishment in Kings Heath, Birmingham. We created a highly insulated and warm environment that is flooded with light.
Immagine della facciata di una casa a schiera piccola grigia contemporanea a un piano con rivestimento in pietra, tetto a capanna, copertura in tegole, tetto grigio e con scandole
Immagine della facciata di una casa a schiera piccola grigia contemporanea a un piano con rivestimento in pietra, tetto a capanna, copertura in tegole, tetto grigio e con scandole

A modest single storey extension to an attractive property in the crescent known as Hilltop in Linlithgow Bridge. The scheme design seeks to create open plan living space with kitchen and dining amenity included.
Large glazed sliding doors create connection to a new patio space which is level with the floor of the house. A glass corner window provides views out to the garden, whilst a strip of rooflights allows light to penetrate deep inside. A new structural opening is formed to open the extension to the existing house and create a new open plan hub for family life. The new extension is provided with underfloor heating to complement the traditional radiators within the existing property.
Materials are deliberately restrained, white render, timber cladding and alu-clad glazed screens to create a clean contemporary aesthetic.
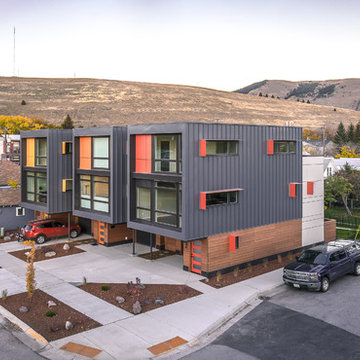
Photo by Hixson Studio
Idee per la facciata di una casa a schiera piccola grigia contemporanea a tre piani con rivestimento in metallo e tetto piano
Idee per la facciata di una casa a schiera piccola grigia contemporanea a tre piani con rivestimento in metallo e tetto piano

Timber batten and expressed steel framed box frame clad the rear facade. Stacking and folding full height steel framed doors allow the living space to be opened up and flow onto rear courtyard and outdoor kitchen.
Image by: Jack Lovel Photography

Timber clad soffit with folded metal roof edge. Dark drey crittall style bi-fold doors with ashlar stone side walls.
Foto della facciata di una casa a schiera piccola beige contemporanea a un piano con rivestimento in legno, tetto piano, copertura in metallo o lamiera, tetto grigio e pannelli sovrapposti
Foto della facciata di una casa a schiera piccola beige contemporanea a un piano con rivestimento in legno, tetto piano, copertura in metallo o lamiera, tetto grigio e pannelli sovrapposti

This beautiful and exceptionally efficient 2-bed/2-bath house proves that laneway homes do not have to be compromised, but can be beautiful, light and airy places to live.
The living room, master bedroom and south-facing deck overlook the adjacent park. There are parking spaces for three vehicles immediately opposite.
Like the main residence on the same property, the house is constructed from pre-fabricated Structural Insulated Panels. This, and other highly innovative construction technologies will put the building in a class of its own regarding performance and sustainability. The structure has been seismically-upgraded, and materials have been selected to stand the test of time. The design is strikingly modern but respectful, and the layout is very practical.
This project has been nominated and won multiple Ovation awards.
Architecture: Nick Bray Architecture
Construction Management: Forte Projects
Photos: Martin Knowles
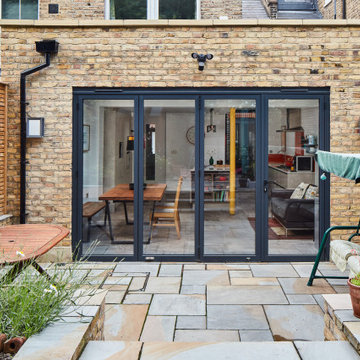
Sliding Folding doors unify the inside and outside of the property making the best use of the space.
Ispirazione per la facciata di una casa a schiera piccola contemporanea a un piano con rivestimento in mattoni e tetto piano
Ispirazione per la facciata di una casa a schiera piccola contemporanea a un piano con rivestimento in mattoni e tetto piano

The renovation and rear extension to a lower ground floor of a 4 storey Victorian Terraced house in Hampstead Conservation Area.
Idee per la facciata di una casa a schiera piccola vittoriana a quattro piani con rivestimento in mattoni, tetto a capanna, copertura in tegole e tetto nero
Idee per la facciata di una casa a schiera piccola vittoriana a quattro piani con rivestimento in mattoni, tetto a capanna, copertura in tegole e tetto nero
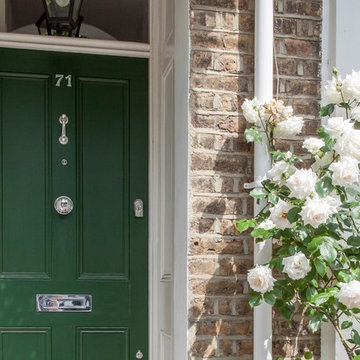
Earl Smith Photography
Immagine della facciata di una casa a schiera piccola vittoriana a due piani con rivestimento in mattoni
Immagine della facciata di una casa a schiera piccola vittoriana a due piani con rivestimento in mattoni
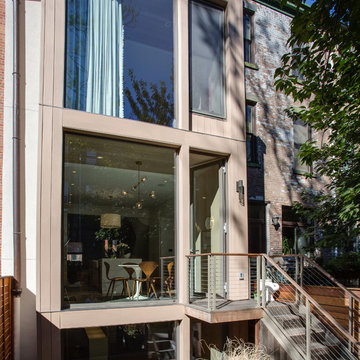
Rear elevation of a brownstone in Hoboken, NJ. New modern bay window clad in Resysta siding with large window panels open the house to the backyard. The use of warm wood and metal tones create an inviting outdoor living space.
Photo Credit: Blackstock Photography
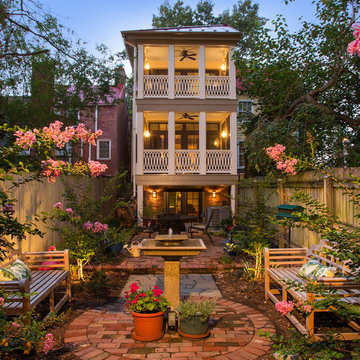
The homeowners' favorite view of the home is from their rear garden at dusk. The porches not only opened up the interior of their home to more light and the outdoors, but also created a peaceful sanctuary, an oasis of calm in a busy town.
Photographer Greg Hadley
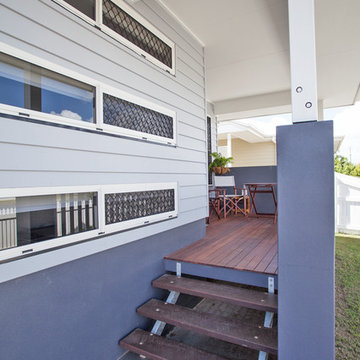
Kath Heke
Idee per la facciata di una casa a schiera piccola grigia classica a un piano con rivestimento in legno, tetto a capanna e copertura in metallo o lamiera
Idee per la facciata di una casa a schiera piccola grigia classica a un piano con rivestimento in legno, tetto a capanna e copertura in metallo o lamiera

Detailed view of the restored turret's vent + original slate shingles
Esempio della facciata di una casa a schiera piccola rossa classica a quattro piani con rivestimento in mattoni, tetto piano, copertura a scandole e tetto rosso
Esempio della facciata di una casa a schiera piccola rossa classica a quattro piani con rivestimento in mattoni, tetto piano, copertura a scandole e tetto rosso

Immagine della facciata di una casa a schiera piccola verde classica a due piani con rivestimento con lastre in cemento, tetto a capanna e copertura a scandole
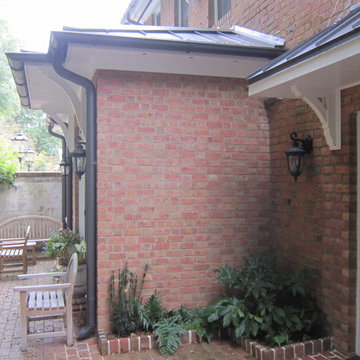
Pamela Foster
Immagine della facciata di una casa a schiera piccola rossa classica a un piano con rivestimento in mattoni, tetto a padiglione e copertura in metallo o lamiera
Immagine della facciata di una casa a schiera piccola rossa classica a un piano con rivestimento in mattoni, tetto a padiglione e copertura in metallo o lamiera

Rear kitchen extension with crittal style windows
Esempio della facciata di una casa a schiera piccola gialla contemporanea a un piano con rivestimento in mattoni e tetto grigio
Esempio della facciata di una casa a schiera piccola gialla contemporanea a un piano con rivestimento in mattoni e tetto grigio
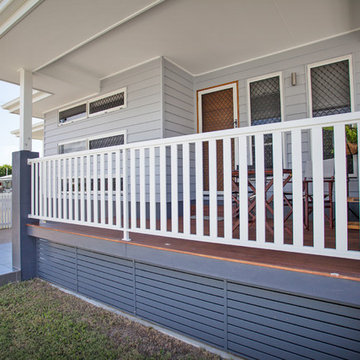
Kath Heke
Foto della facciata di una casa a schiera piccola grigia classica a un piano con rivestimento in legno, tetto a capanna e copertura in metallo o lamiera
Foto della facciata di una casa a schiera piccola grigia classica a un piano con rivestimento in legno, tetto a capanna e copertura in metallo o lamiera
Facciate di Case a Schiera piccole
1
