Facciate di Case a Schiera piccole
Filtra anche per:
Budget
Ordina per:Popolari oggi
81 - 100 di 640 foto
1 di 3
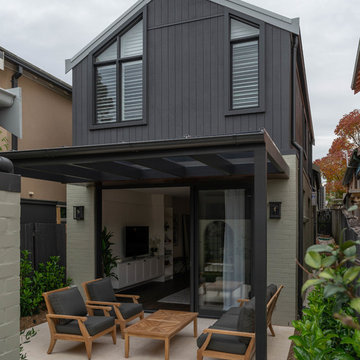
Nestled in the Holtermann Estate heritage conservation zone we were tasked with transforming a dilapidated townhouse into a modern and bright family home. We took to restoring the front façade to it's former glory whilst demolishing rear to make way for a modern two storey extension and garage with rear lane access.
A central light well spills light into the opening plan kitchen, living and dining rooms which extend out to a generous outdoor entertaining area. The stairs lead you up to the bedrooms, which include a luxurious loft style master bedroom complete with walk-through robe and ensuite.
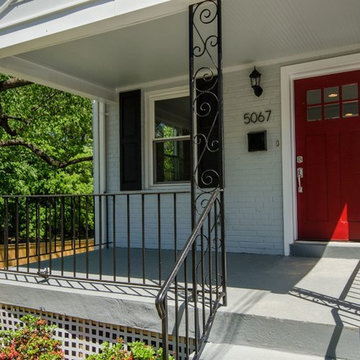
Esempio della facciata di una casa a schiera piccola grigia eclettica a due piani con rivestimento in mattoni e tetto piano
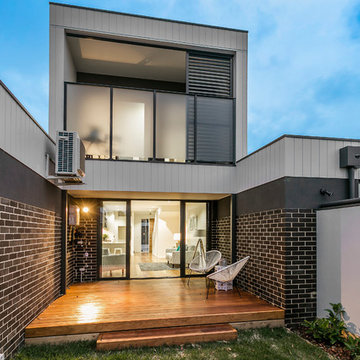
5 town house development.
Immagine della facciata di una casa a schiera piccola marrone moderna a due piani con rivestimenti misti, tetto piano e copertura in metallo o lamiera
Immagine della facciata di una casa a schiera piccola marrone moderna a due piani con rivestimenti misti, tetto piano e copertura in metallo o lamiera
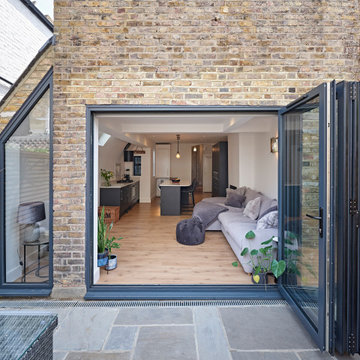
Foto della facciata di una casa a schiera piccola beige contemporanea a due piani con rivestimento in mattoni, tetto a capanna, copertura in tegole e tetto nero
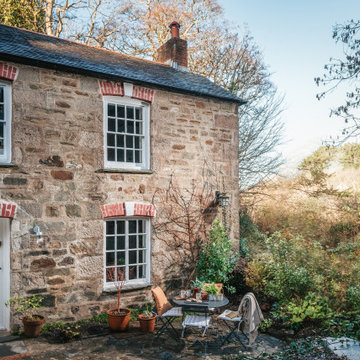
Foto della facciata di una casa a schiera piccola stile marinaro con rivestimento in pietra
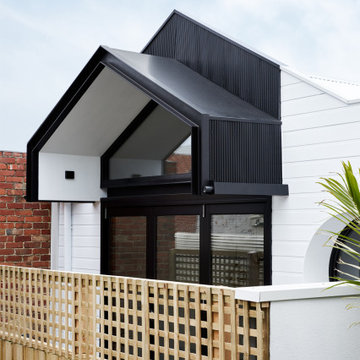
From the rear laneway perspective, the parapet and awning profile articulate the continuation of the original pitch roof form, carrying the physical essence of the original house through to the new building fabric.
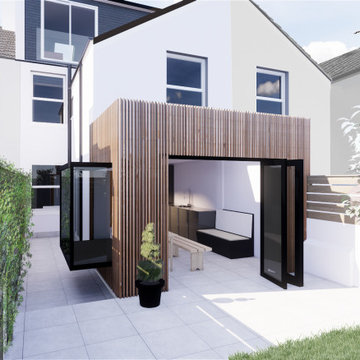
Foto della facciata di una casa a schiera piccola bianca contemporanea a tre piani con rivestimento in legno e tetto piano
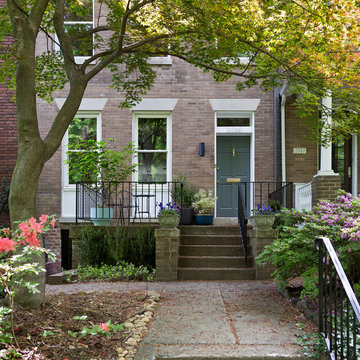
Immagine della facciata di una casa a schiera piccola grigia moderna a due piani con rivestimento in mattoni e tetto a padiglione
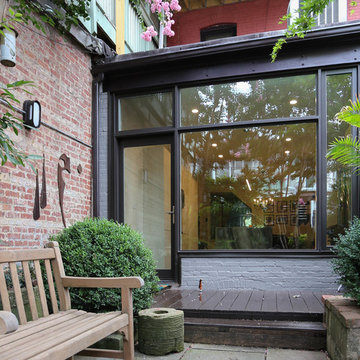
Foto della facciata di una casa a schiera piccola grigia moderna a un piano con rivestimento in mattoni e tetto piano
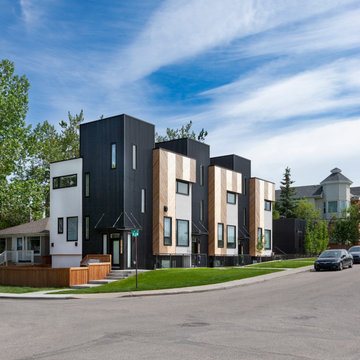
Photo by Gary Campbell
Ispirazione per la facciata di una casa a schiera piccola nera moderna a tre piani con rivestimenti misti e tetto piano
Ispirazione per la facciata di una casa a schiera piccola nera moderna a tre piani con rivestimenti misti e tetto piano
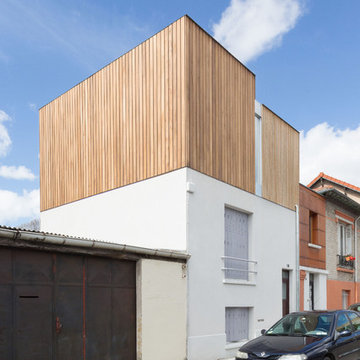
Façade de la maison
Photographe : Svend Andersen
Idee per la facciata di una casa a schiera piccola beige moderna a tre piani con rivestimenti misti, tetto piano e copertura in metallo o lamiera
Idee per la facciata di una casa a schiera piccola beige moderna a tre piani con rivestimenti misti, tetto piano e copertura in metallo o lamiera

La VILLA 01 se situe sur un site très atypique de 5m de large et de 100m de long. La maison se développe sur deux étages autour d'un patio central permettant d'apporter la lumière naturelle au cœur de l'habitat. Dessinée en séquences, l'ensemble des espaces servants (gaines réseaux, escaliers, WC, buanderies...) se concentre le long du mitoyen afin de libérer la perspective d'un bout à l'autre de la maison.
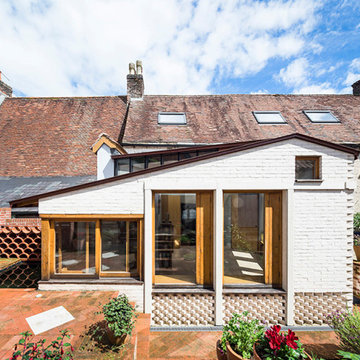
The new extension and garden in white and red brickwork, precast concrete and copper, with oak window and door frames
Immagine della facciata di una casa a schiera piccola bianca country a un piano con rivestimento in mattoni, tetto a capanna e copertura in metallo o lamiera
Immagine della facciata di una casa a schiera piccola bianca country a un piano con rivestimento in mattoni, tetto a capanna e copertura in metallo o lamiera

Peter Landers Photography
Esempio della facciata di una casa a schiera piccola nera contemporanea a tre piani con rivestimento in legno, tetto piano e copertura verde
Esempio della facciata di una casa a schiera piccola nera contemporanea a tre piani con rivestimento in legno, tetto piano e copertura verde
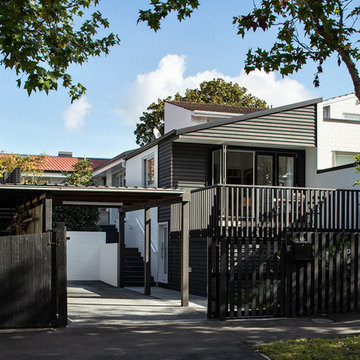
The house's geometry was very sharp and fun to play with. The new form echoes the old steeply-pitched roofed form, which then talks to its neighbour. Overall the effect is striking and modern.
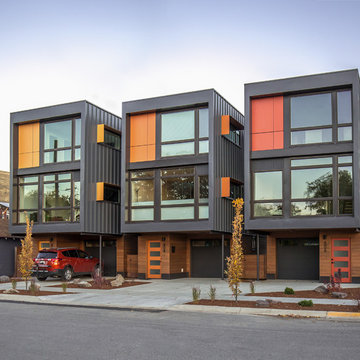
Photo by Hixson Studio
Idee per la facciata di una casa a schiera piccola grigia contemporanea a tre piani con rivestimento in metallo e tetto piano
Idee per la facciata di una casa a schiera piccola grigia contemporanea a tre piani con rivestimento in metallo e tetto piano
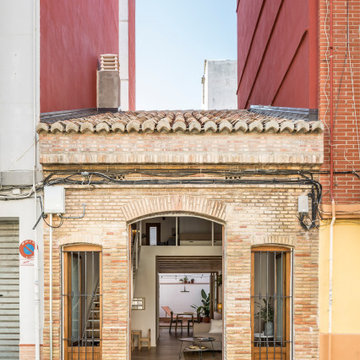
Fachada y elementos de la fachada recuperados.
Idee per la facciata di una casa a schiera piccola marrone mediterranea a un piano con rivestimento in mattoni, tetto a capanna, copertura in tegole e tetto marrone
Idee per la facciata di una casa a schiera piccola marrone mediterranea a un piano con rivestimento in mattoni, tetto a capanna, copertura in tegole e tetto marrone
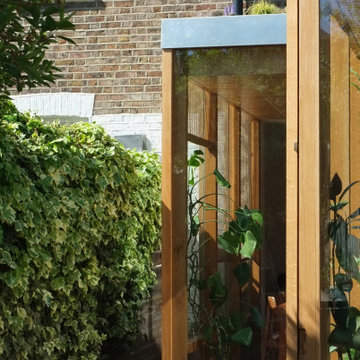
A North London extension for a young family, built with as little as possible: the simple timber stud structure is glazed in like a home-made curtain wall.
The stepping out of the building into the garden eludes a typical singular new elevation facing the garden, and gives the effect of a full wall of greenery running alongside the kitchen. The planted roof is also currently growing to fit in.

The master suite has a top floor balcony where we added a green glass guardrail to match the green panels on the facade.
Foto della facciata di una casa a schiera piccola grigia moderna a quattro piani con rivestimento in legno, tetto a mansarda, copertura mista, tetto grigio e pannelli sovrapposti
Foto della facciata di una casa a schiera piccola grigia moderna a quattro piani con rivestimento in legno, tetto a mansarda, copertura mista, tetto grigio e pannelli sovrapposti

Gorgeously small rear extension to house artists den with pitched roof and bespoke hardwood industrial style window and french doors.
Internally finished with natural stone flooring, painted brick walls, industrial style wash basin, desk, shelves and sash windows to kitchen area.
Chris Snook
Facciate di Case a Schiera piccole
5