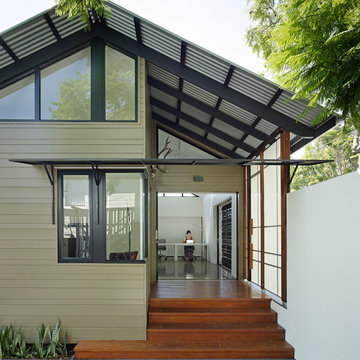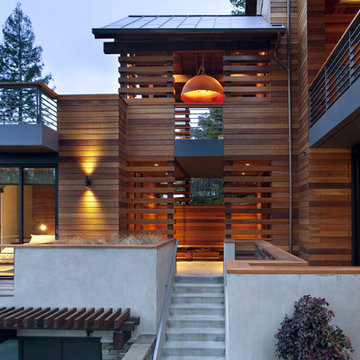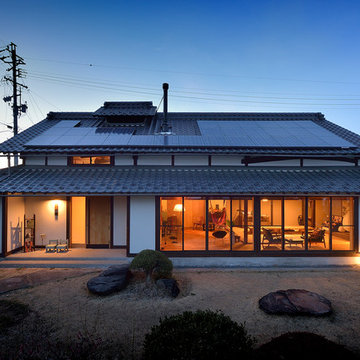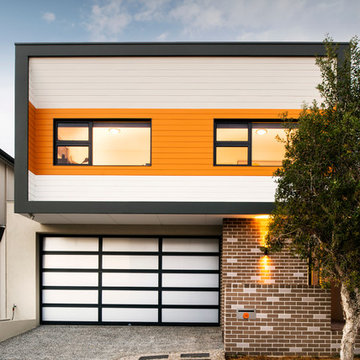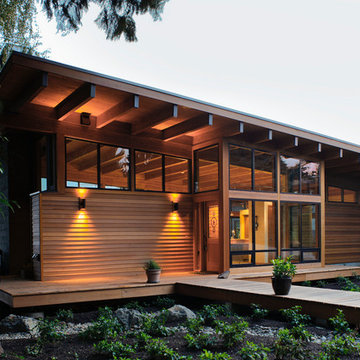Facciate di case
Filtra anche per:
Budget
Ordina per:Popolari oggi
1 - 20 di 114 foto
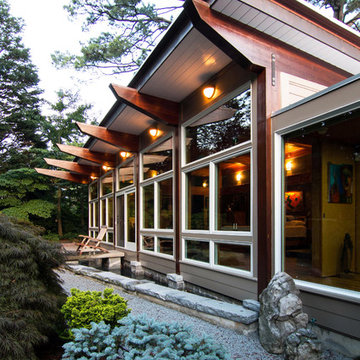
Terry Wyllie
Esempio della facciata di una casa grande grigia etnica a un piano con rivestimento con lastre in cemento
Esempio della facciata di una casa grande grigia etnica a un piano con rivestimento con lastre in cemento
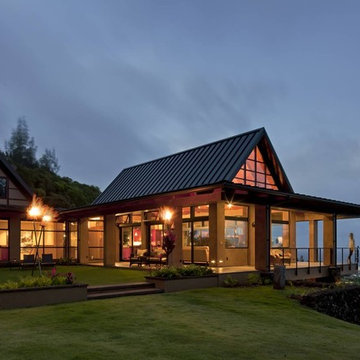
Andrea Brizzi
Esempio della villa grande beige tropicale a due piani con rivestimento in stucco, tetto a padiglione, copertura in metallo o lamiera e terreno in pendenza
Esempio della villa grande beige tropicale a due piani con rivestimento in stucco, tetto a padiglione, copertura in metallo o lamiera e terreno in pendenza
Trova il professionista locale adatto per il tuo progetto
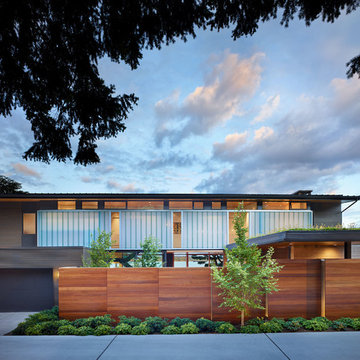
Contractor: Prestige Residential Construction; Interior Design: NB Design Group; Photo: Benjamin Benschneider
Esempio della facciata di una casa moderna a due piani
Esempio della facciata di una casa moderna a due piani
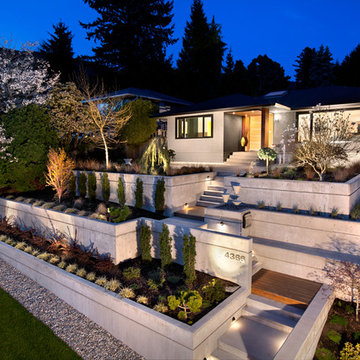
CCI Renovations/North Vancouver/Photos - Ema Peter.
Featured on the cover of the June/July 2012 issue of Homes and Living magazine this interpretation of mid century modern architecture wow's you from every angle.
The front yard of the home was completely stripped away and and rebuilt from the curbside up to the home. Extensive retaining walls married with wooden stair and landing elements complement the overall look of the home.
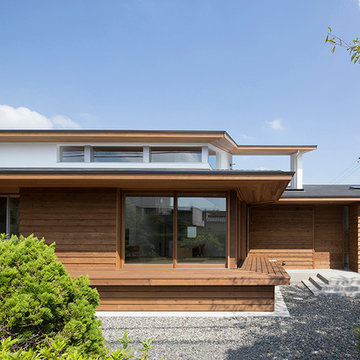
写真 | 堀 隆之
Esempio della facciata di una casa marrone classica a due piani di medie dimensioni con rivestimento in legno, copertura in metallo o lamiera, tetto grigio e pannelli sovrapposti
Esempio della facciata di una casa marrone classica a due piani di medie dimensioni con rivestimento in legno, copertura in metallo o lamiera, tetto grigio e pannelli sovrapposti
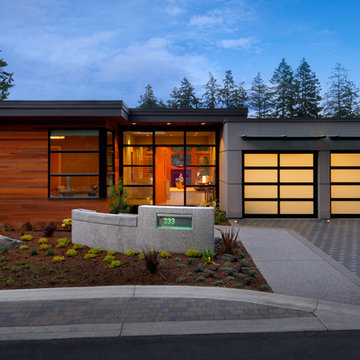
West Coast Contemporary Home by Christopher Developments
Foto della facciata di una casa contemporanea a un piano
Foto della facciata di una casa contemporanea a un piano
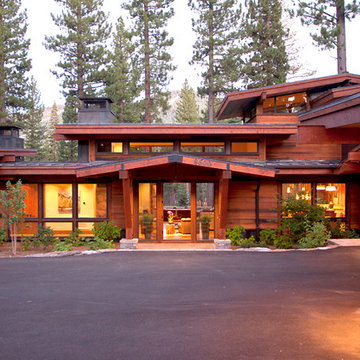
Vance Fox
Idee per la villa grande marrone rustica a due piani con rivestimento in legno, tetto a capanna e copertura in metallo o lamiera
Idee per la villa grande marrone rustica a due piani con rivestimento in legno, tetto a capanna e copertura in metallo o lamiera
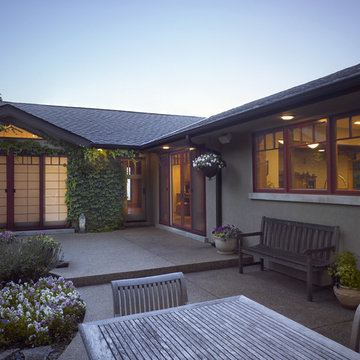
The exterior is simple and straight in form while rich in detail. The "red" window frames are the "lipstick" to the muted stucco's complexion. The "L" shape of the overall plan forms a exterior patio and garden space that can be accessed from the kitchen, great room and master bedroom to ensure a carefree and "bare foot" life style.
This home was featured on the CBS News Sunday Morning annual design program in the summer of 2010. This show included an interview with Sarah Susanka describing how this home incorporated ideas from her best selling book, "The Not So Big House." The CBS News Sunday Morning program featuring this home can be seen at http://tinyurl.com/38lumme
Visit http://tinyurl.com/3hdtrky to see more photos including some before pictures of this home.
Photography by Tony May
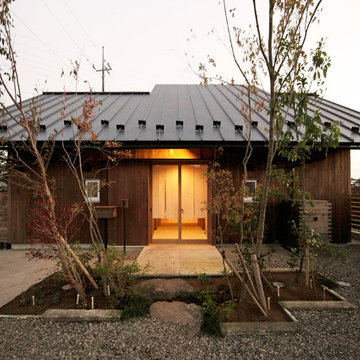
Ispirazione per la villa marrone etnica a un piano con rivestimento in legno e copertura in metallo o lamiera

This is the modern, industrial side of the home. The floor-to-ceiling steel windows and spiral staircase bring a contemporary aesthetic to the house. The 19' Kolbe windows capture sweeping views of Mt. Rainier, the Space Needle and Puget Sound.
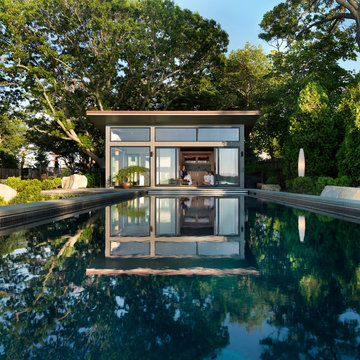
Modern pool and cabana where the granite ledge of Gloucester Harbor meet the manicured grounds of this private residence. The modest-sized building is an overachiever, with its soaring roof and glass walls striking a modern counterpoint to the property’s century-old shingle style home.
Photo by: Nat Rea Photography
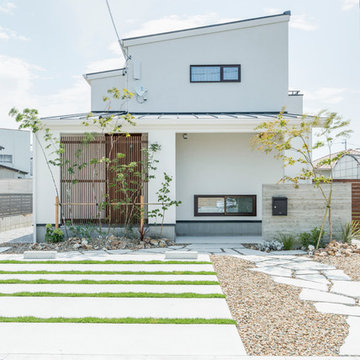
玄関の格子が◎シンプルな外観
Immagine della villa bianca etnica a due piani con copertura in metallo o lamiera
Immagine della villa bianca etnica a due piani con copertura in metallo o lamiera
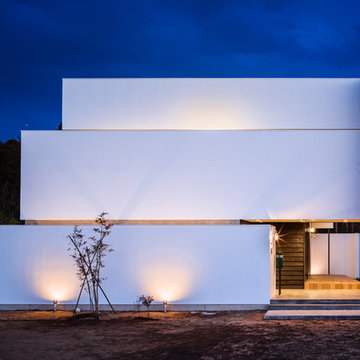
Ippei Shinzawa
Esempio della facciata di una casa bianca contemporanea a tre piani con tetto piano
Esempio della facciata di una casa bianca contemporanea a tre piani con tetto piano
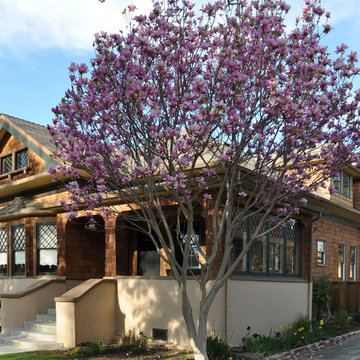
Craftsman style front porch and sun room addition with cedar shakes, decorative windows and painted wood trim.
Idee per la facciata di una casa marrone american style a due piani con rivestimento in legno e tetto a capanna
Idee per la facciata di una casa marrone american style a due piani con rivestimento in legno e tetto a capanna
Facciate di case
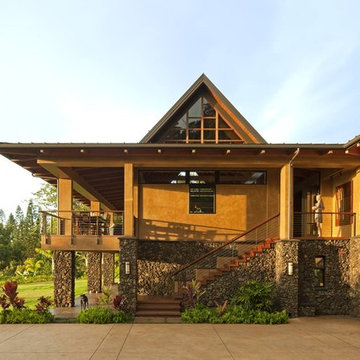
Andrea Brizzi
Immagine della villa grande beige tropicale a due piani con rivestimento in stucco, tetto a padiglione e copertura in metallo o lamiera
Immagine della villa grande beige tropicale a due piani con rivestimento in stucco, tetto a padiglione e copertura in metallo o lamiera
1
