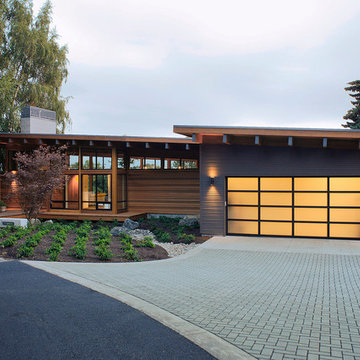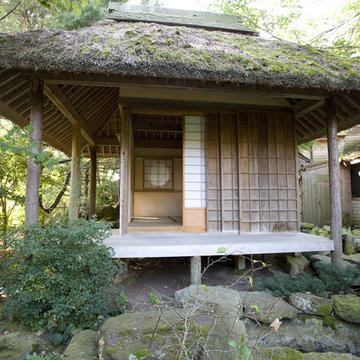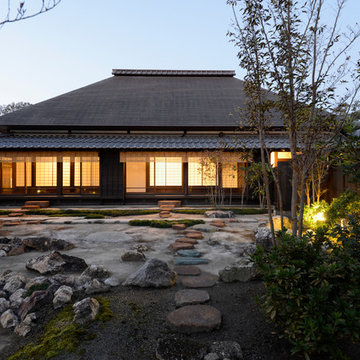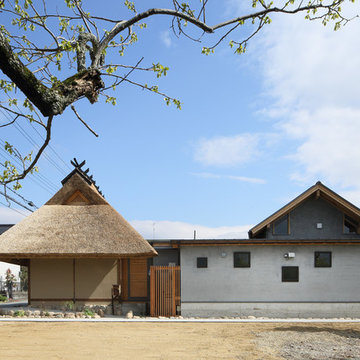Facciate di case a un piano
Filtra anche per:
Budget
Ordina per:Popolari oggi
1 - 20 di 20 foto
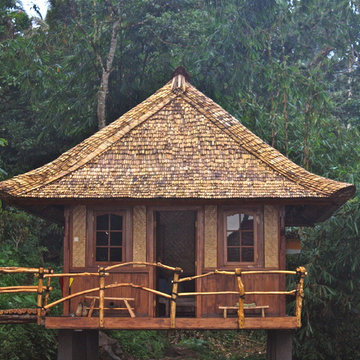
Handmade bamboo roof shingles, local coffee wood for outdoor balustrades, bamboo woven walls. Project by PTbaligreenworld.com
Photo by: Linda vant Hoff
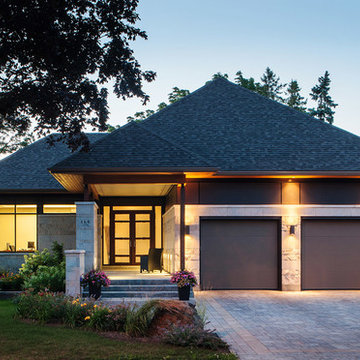
Idee per la facciata di una casa contemporanea a un piano con rivestimenti misti e tetto a padiglione
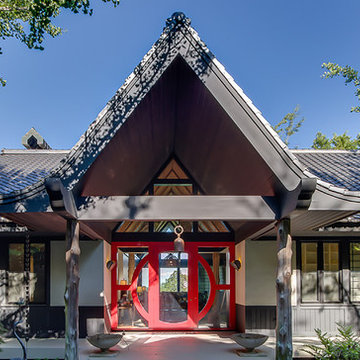
Idee per la villa multicolore etnica a un piano con tetto a capanna e copertura in tegole
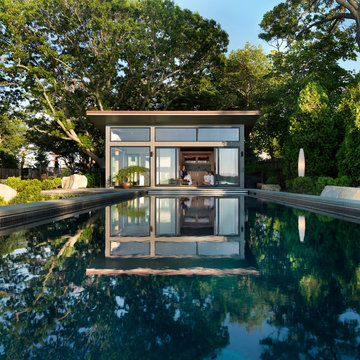
Modern pool and cabana where the granite ledge of Gloucester Harbor meet the manicured grounds of this private residence. The modest-sized building is an overachiever, with its soaring roof and glass walls striking a modern counterpoint to the property’s century-old shingle style home.
Photo by: Nat Rea Photography
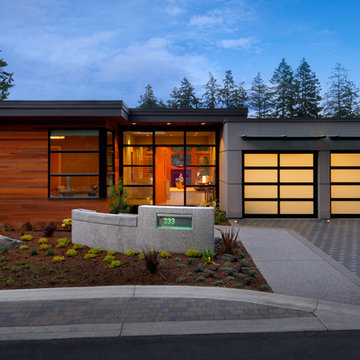
West Coast Contemporary Home by Christopher Developments
Foto della facciata di una casa contemporanea a un piano
Foto della facciata di una casa contemporanea a un piano
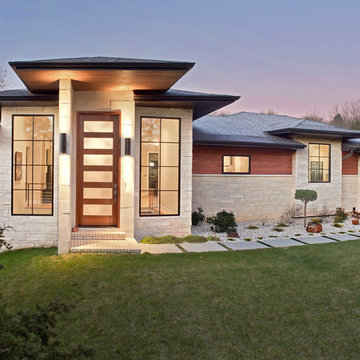
Immagine della villa beige etnica a un piano con rivestimenti misti, tetto a padiglione e copertura a scandole
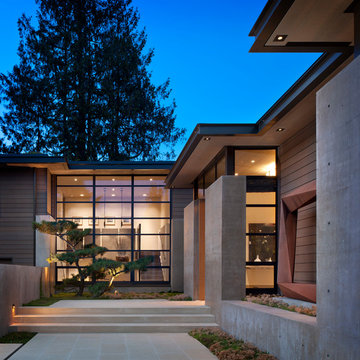
This Washington Park Residence sits on a bluff with easterly views of Lake Washington and the Cascades beyond. The house has a restrained presence on the street side and opens to the views with floor to ceiling windows looking east. A limited palette of concrete, steel, wood and stone create a serenity in the home and on its terraces. The house features a ground source heat pump system for cooling and a green roof to manage storm water runoff.
Photo by Aaron Leitz
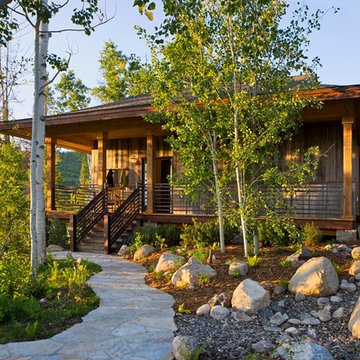
Authentic Japanese Tea House, secondary residence. Design by Trilogy Partners. Photo Roger Wade Featured Architectural Digest May 2010
Ispirazione per la facciata di una casa piccola grigia rustica a un piano con rivestimenti misti
Ispirazione per la facciata di una casa piccola grigia rustica a un piano con rivestimenti misti
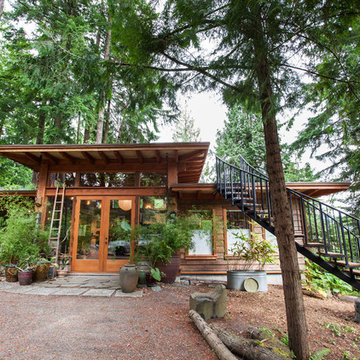
An exterior shot of the 900 sq.ft. Japanesque style studio with a green roof.
Foto della villa piccola marrone rustica a un piano con rivestimento in legno, tetto piano e copertura verde
Foto della villa piccola marrone rustica a un piano con rivestimento in legno, tetto piano e copertura verde
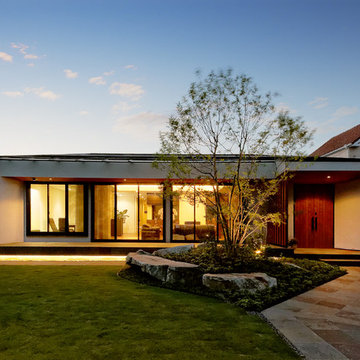
Immagine della facciata di una casa bianca contemporanea a un piano con rivestimenti misti
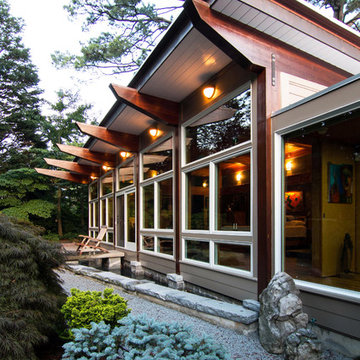
Terry Wyllie
Esempio della facciata di una casa grande grigia etnica a un piano con rivestimento con lastre in cemento
Esempio della facciata di una casa grande grigia etnica a un piano con rivestimento con lastre in cemento
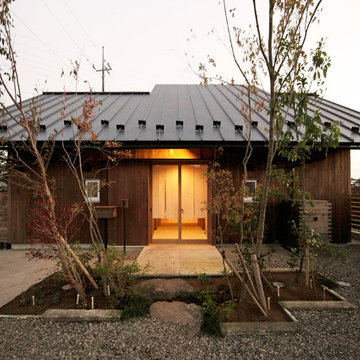
Ispirazione per la villa marrone etnica a un piano con rivestimento in legno e copertura in metallo o lamiera
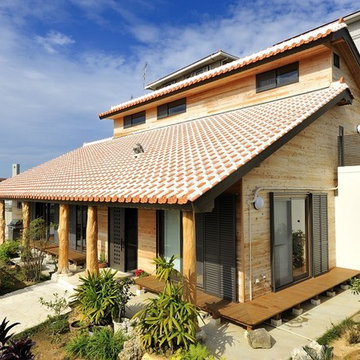
Ispirazione per la villa marrone etnica a un piano con rivestimento in legno, tetto a capanna e copertura in tegole
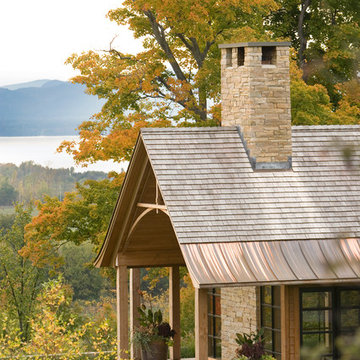
Westphalen Photography
Immagine della facciata di una casa rustica a un piano
Immagine della facciata di una casa rustica a un piano
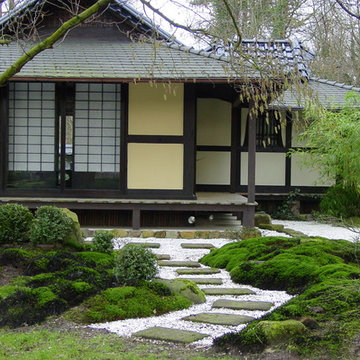
Moos-Garten vor dem Teehaus im Zenkloster LiebenauDr. Wolfgang Hess
Esempio della facciata di una casa beige etnica a un piano di medie dimensioni con tetto a padiglione e copertura mista
Esempio della facciata di una casa beige etnica a un piano di medie dimensioni con tetto a padiglione e copertura mista
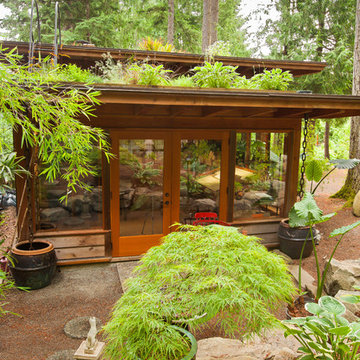
The exterior of the studio shows the green roof, in which many indigenous plant species are grown. The iron ladders lead to a winding iron staircase on the other end of the building.
Facciate di case a un piano
1
