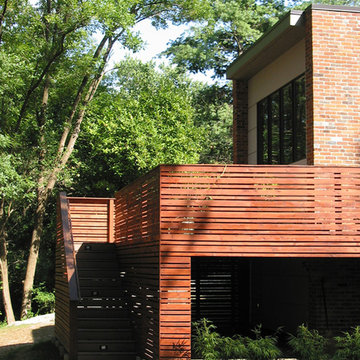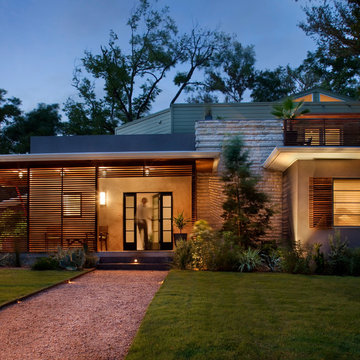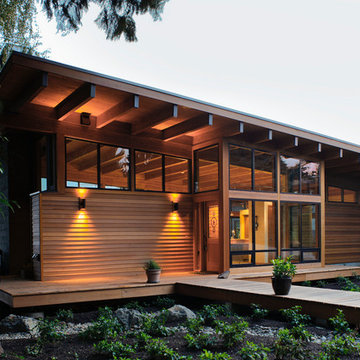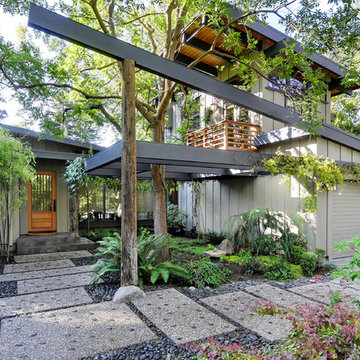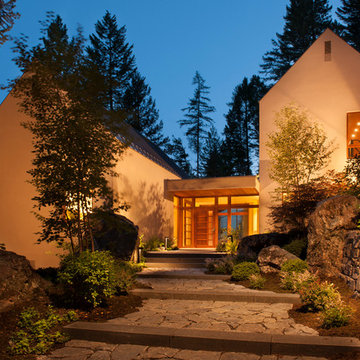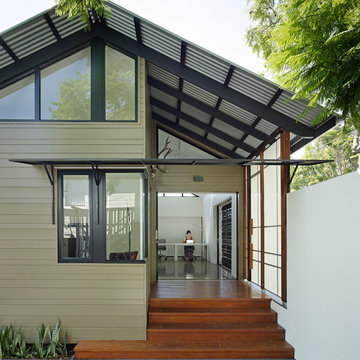Facciate di case contemporanee
Filtra anche per:
Budget
Ordina per:Popolari oggi
1 - 20 di 30 foto
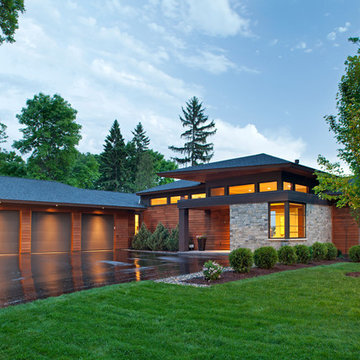
Esempio della facciata di una casa contemporanea con rivestimento in legno e tetto a padiglione
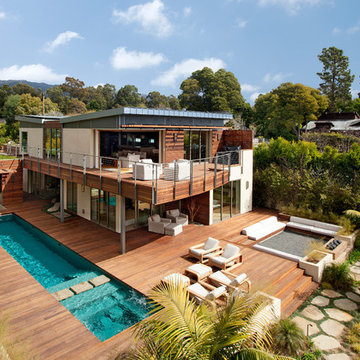
Photo: Jim Bartsch Photography
Immagine della casa con tetto a falda unica bianco contemporaneo a due piani di medie dimensioni con rivestimenti misti
Immagine della casa con tetto a falda unica bianco contemporaneo a due piani di medie dimensioni con rivestimenti misti
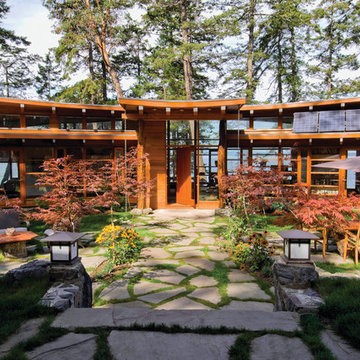
Photo by Gillean Proctor
Immagine della facciata di una casa contemporanea
Immagine della facciata di una casa contemporanea
Trova il professionista locale adatto per il tuo progetto
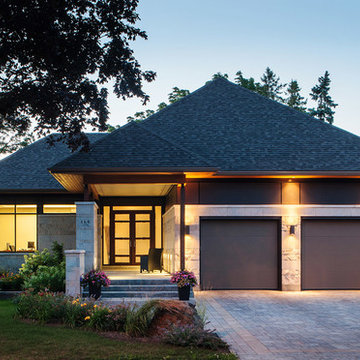
Idee per la facciata di una casa contemporanea a un piano con rivestimenti misti e tetto a padiglione
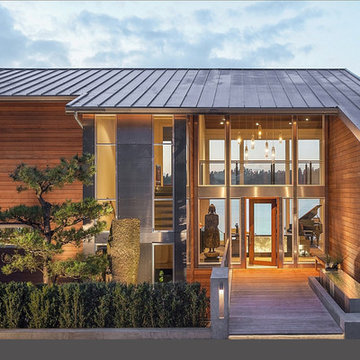
Immagine della facciata di una casa grande marrone contemporanea a due piani con rivestimento in legno
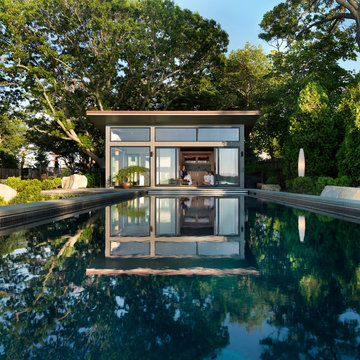
Modern pool and cabana where the granite ledge of Gloucester Harbor meet the manicured grounds of this private residence. The modest-sized building is an overachiever, with its soaring roof and glass walls striking a modern counterpoint to the property’s century-old shingle style home.
Photo by: Nat Rea Photography
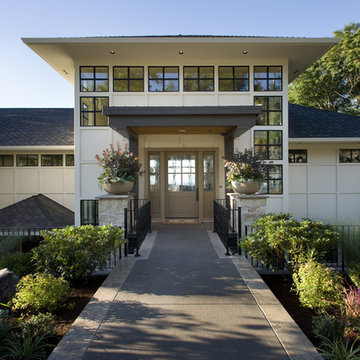
Sonoma, the word describes the feeling and emotion of our home. An open floor plan, master on the main level and windows, windows, windows to capture the spectacular views from Altamont, some of the absolute best in all of Portland. Volumes of space yet maintaining a warm and comfortable scale, Sonoma welcomes.
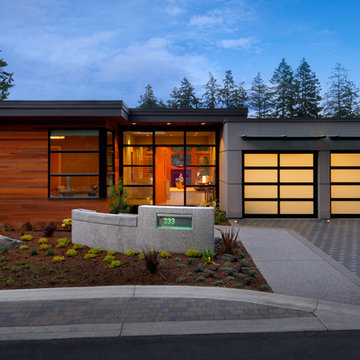
West Coast Contemporary Home by Christopher Developments
Foto della facciata di una casa contemporanea a un piano
Foto della facciata di una casa contemporanea a un piano
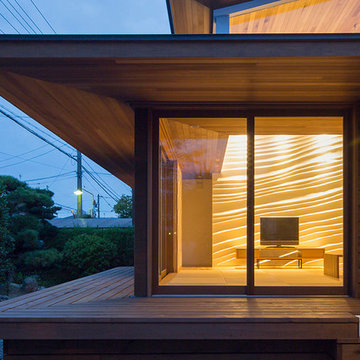
写真 | 堀 隆之
Idee per la facciata di una casa marrone contemporanea a due piani di medie dimensioni con rivestimento in legno, copertura in metallo o lamiera, tetto grigio e pannelli sovrapposti
Idee per la facciata di una casa marrone contemporanea a due piani di medie dimensioni con rivestimento in legno, copertura in metallo o lamiera, tetto grigio e pannelli sovrapposti
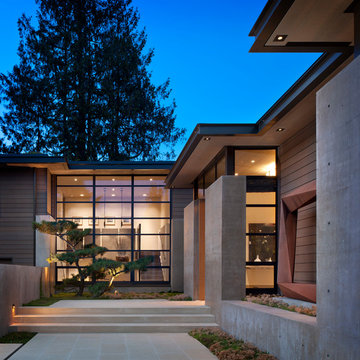
This Washington Park Residence sits on a bluff with easterly views of Lake Washington and the Cascades beyond. The house has a restrained presence on the street side and opens to the views with floor to ceiling windows looking east. A limited palette of concrete, steel, wood and stone create a serenity in the home and on its terraces. The house features a ground source heat pump system for cooling and a green roof to manage storm water runoff.
Photo by Aaron Leitz
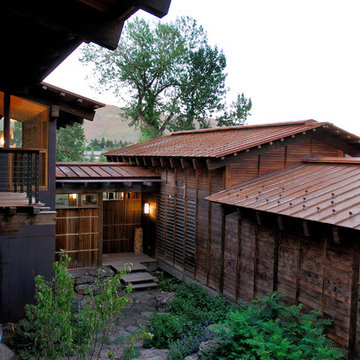
Native and drought tolerant plants combined with sculpted pines and an ornamental flowering tree lead through the entry gateway and introduce the intimate entry courtyard.
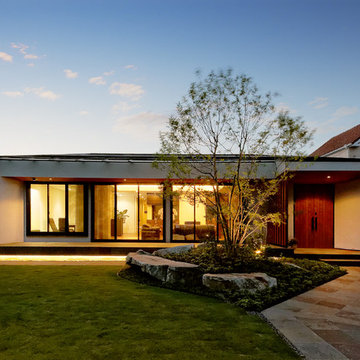
Immagine della facciata di una casa bianca contemporanea a un piano con rivestimenti misti
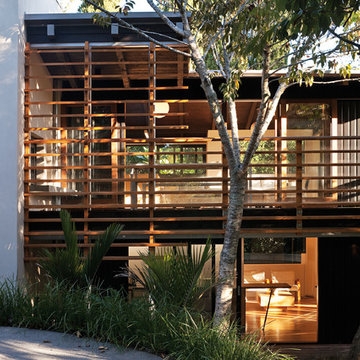
Patrick Reynolds
Ispirazione per la facciata di una casa blu contemporanea a due piani con rivestimento in legno e tetto a capanna
Ispirazione per la facciata di una casa blu contemporanea a due piani con rivestimento in legno e tetto a capanna
Facciate di case contemporanee
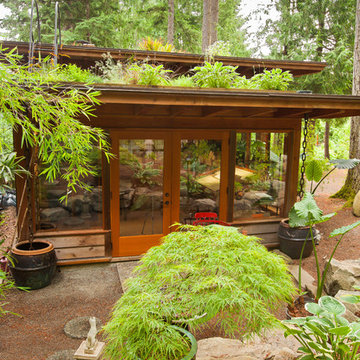
The exterior of the studio shows the green roof, in which many indigenous plant species are grown. The iron ladders lead to a winding iron staircase on the other end of the building.
1
