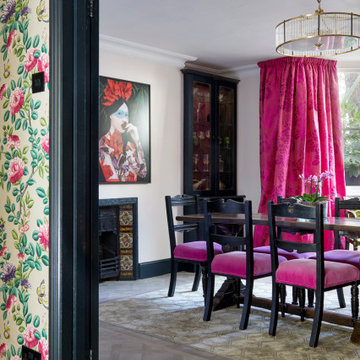Foto di corridoio vittoriani
Ordina per:Popolari oggi
1 - 20 di 79.613 foto
1 di 2

Kitchen renovation replacing the sloped floor 1970's kitchen addition into a designer showcase kitchen matching the aesthetics of this regal vintage Victorian home. Thoughtful design including a baker's hutch, glamourous bar, integrated cat door to basement litter box, Italian range, stunning Lincoln marble, and tumbled marble floor.

Guest bathroom with antique vanity. Leaded glass window.
Immagine di una stanza da bagno vittoriana
Immagine di una stanza da bagno vittoriana

Eric Roth Photography
Esempio di una stanza da bagno padronale vittoriana di medie dimensioni con ante con riquadro incassato, ante bianche, doccia alcova, piastrelle bianche, piastrelle diamantate, pareti blu, lavabo sottopiano, pavimento grigio, porta doccia a battente, vasca con piedi a zampa di leone, pavimento in marmo, top in quarzo composito e top grigio
Esempio di una stanza da bagno padronale vittoriana di medie dimensioni con ante con riquadro incassato, ante bianche, doccia alcova, piastrelle bianche, piastrelle diamantate, pareti blu, lavabo sottopiano, pavimento grigio, porta doccia a battente, vasca con piedi a zampa di leone, pavimento in marmo, top in quarzo composito e top grigio
Trova il professionista locale adatto per il tuo progetto

Ispirazione per una cucina vittoriana chiusa con lavello stile country, ante verdi, ante con riquadro incassato, top in quarzo composito, paraspruzzi beige, paraspruzzi con piastrelle in ceramica e pavimento in legno massello medio

This property was transformed from an 1870s YMCA summer camp into an eclectic family home, built to last for generations. Space was made for a growing family by excavating the slope beneath and raising the ceilings above. Every new detail was made to look vintage, retaining the core essence of the site, while state of the art whole house systems ensure that it functions like 21st century home.
This home was featured on the cover of ELLE Décor Magazine in April 2016.
G.P. Schafer, Architect
Rita Konig, Interior Designer
Chambers & Chambers, Local Architect
Frederika Moller, Landscape Architect
Eric Piasecki, Photographer

A refurbished Queen Anne needed privacy from a busy street corner while not feeling like it was behind a privacy hedge. A mixed use of evergreen trees and shrubs, deciduous plants and perennials give a warm cottage feel while creating the privacy the garden needed from the street.
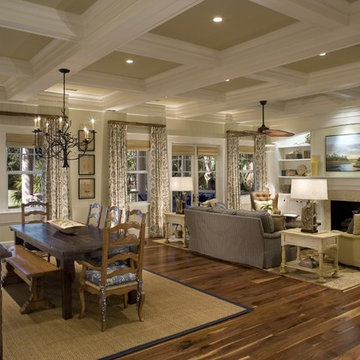
Coffered ceiling and v grooved paneling add detail to the great room.
Immagine di un soggiorno vittoriano aperto con camino classico e parete attrezzata
Immagine di un soggiorno vittoriano aperto con camino classico e parete attrezzata

The cabinet paint is standard Navajo White and the 3"x6" tile is Pratt & Larson C609 metallic glazed ceramic tile. Visit http://prattandlarson.com/colors/glazes/metallics/

Located within a gated golf course community on the shoreline of Buzzards Bay this residence is a graceful and refined Gambrel style home. The traditional lines blend quietly into the surroundings.
Photo Credit: Eric Roth

Download our free ebook, Creating the Ideal Kitchen. DOWNLOAD NOW
This master bath remodel is the cat's meow for more than one reason! The materials in the room are soothing and give a nice vintage vibe in keeping with the rest of the home. We completed a kitchen remodel for this client a few years’ ago and were delighted when she contacted us for help with her master bath!
The bathroom was fine but was lacking in interesting design elements, and the shower was very small. We started by eliminating the shower curb which allowed us to enlarge the footprint of the shower all the way to the edge of the bathtub, creating a modified wet room. The shower is pitched toward a linear drain so the water stays in the shower. A glass divider allows for the light from the window to expand into the room, while a freestanding tub adds a spa like feel.
The radiator was removed and both heated flooring and a towel warmer were added to provide heat. Since the unit is on the top floor in a multi-unit building it shares some of the heat from the floors below, so this was a great solution for the space.
The custom vanity includes a spot for storing styling tools and a new built in linen cabinet provides plenty of the storage. The doors at the top of the linen cabinet open to stow away towels and other personal care products, and are lighted to ensure everything is easy to find. The doors below are false doors that disguise a hidden storage area. The hidden storage area features a custom litterbox pull out for the homeowner’s cat! Her kitty enters through the cutout, and the pull out drawer allows for easy clean ups.
The materials in the room – white and gray marble, charcoal blue cabinetry and gold accents – have a vintage vibe in keeping with the rest of the home. Polished nickel fixtures and hardware add sparkle, while colorful artwork adds some life to the space.
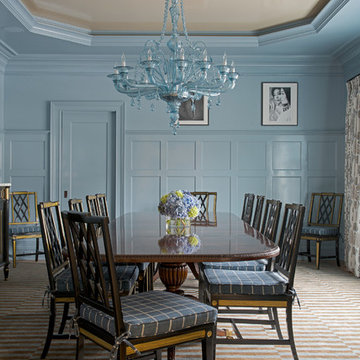
Idee per una grande sala da pranzo vittoriana chiusa con pareti blu, parquet chiaro e nessun camino
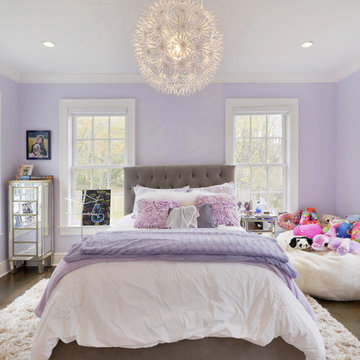
Photography by, Peter Krupeya.
Idee per una camera degli ospiti vittoriana con pareti viola e parquet scuro
Idee per una camera degli ospiti vittoriana con pareti viola e parquet scuro
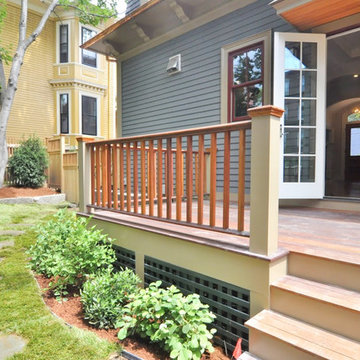
Peter Quinn Architects
Photograph by Matt Hayes
Ispirazione per un piccolo portico vittoriano dietro casa con un tetto a sbalzo
Ispirazione per un piccolo portico vittoriano dietro casa con un tetto a sbalzo
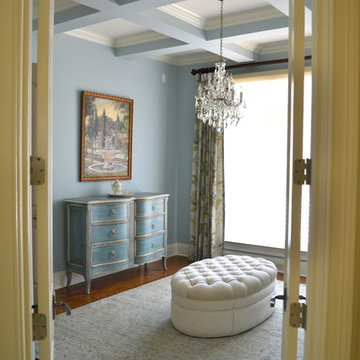
Lady's dressing room
Esempio di una camera matrimoniale vittoriana di medie dimensioni con pareti blu, nessun camino, parquet chiaro e pavimento marrone
Esempio di una camera matrimoniale vittoriana di medie dimensioni con pareti blu, nessun camino, parquet chiaro e pavimento marrone

Victorian print blue tile with a fabric-like texture were fitted inside the niche.
Idee per una stretta e lunga stanza da bagno vittoriana con lavabo a consolle, ante bianche, vasca da incasso, vasca/doccia, piastrelle in gres porcellanato, pavimento in legno massello medio, WC sospeso e ante con riquadro incassato
Idee per una stretta e lunga stanza da bagno vittoriana con lavabo a consolle, ante bianche, vasca da incasso, vasca/doccia, piastrelle in gres porcellanato, pavimento in legno massello medio, WC sospeso e ante con riquadro incassato
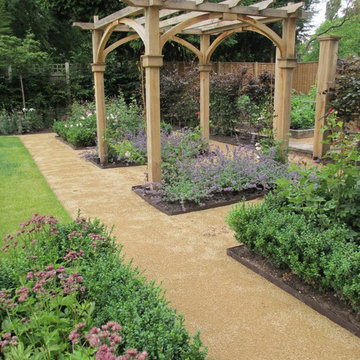
Ispirazione per un giardino vittoriano esposto in pieno sole con ghiaia

David Deitrich
Immagine di una stanza da bagno vittoriana con ante con bugna sagomata, vasca con piedi a zampa di leone, pareti blu e top verde
Immagine di una stanza da bagno vittoriana con ante con bugna sagomata, vasca con piedi a zampa di leone, pareti blu e top verde

Foto di un soggiorno vittoriano con sala formale, pareti blu, camino classico e tappeto
Foto di corridoio vittoriani
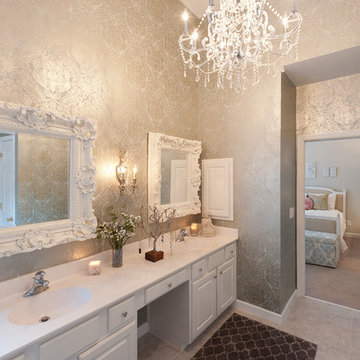
Chris Smith
http://chrisandcamiphotography.com
Idee per una stanza da bagno vittoriana con lavabo integrato, ante con bugna sagomata, ante bianche, pareti multicolore e piastrelle grigie
Idee per una stanza da bagno vittoriana con lavabo integrato, ante con bugna sagomata, ante bianche, pareti multicolore e piastrelle grigie
1
